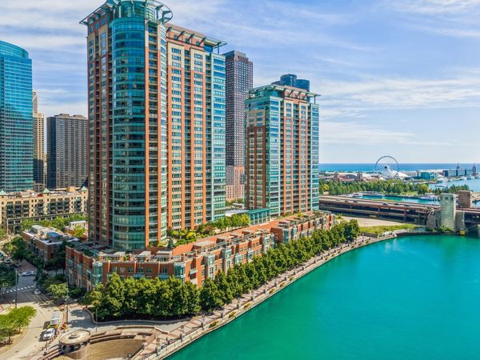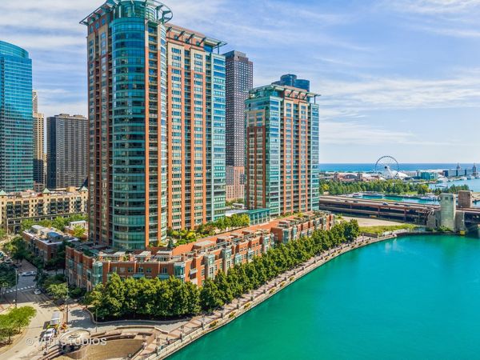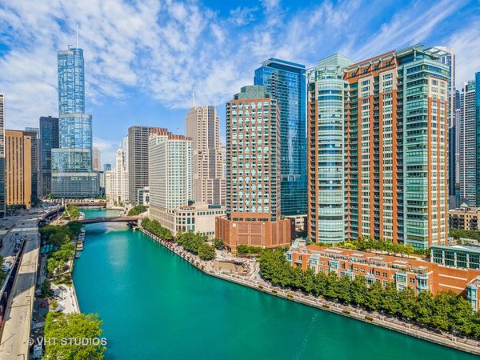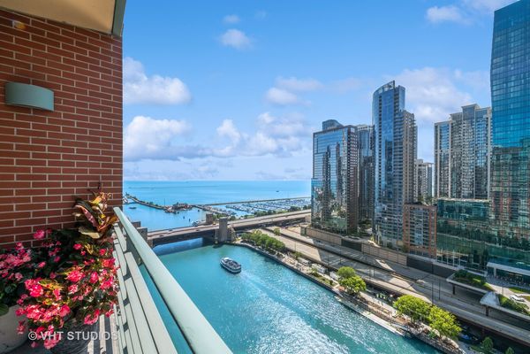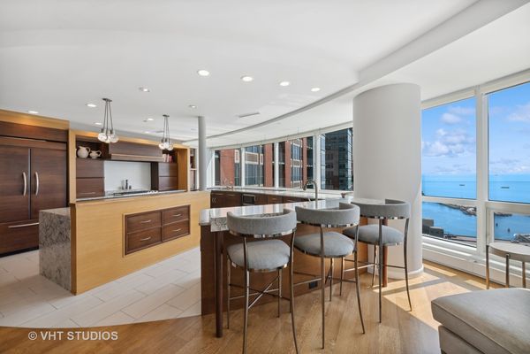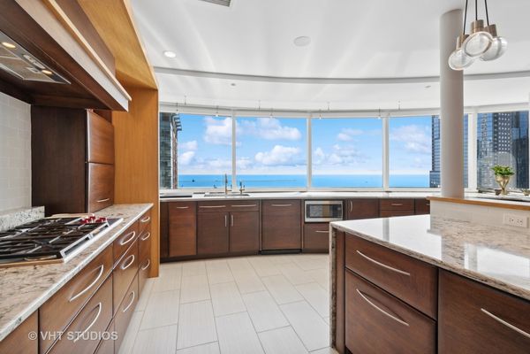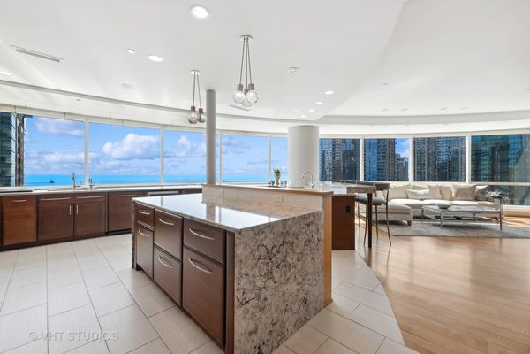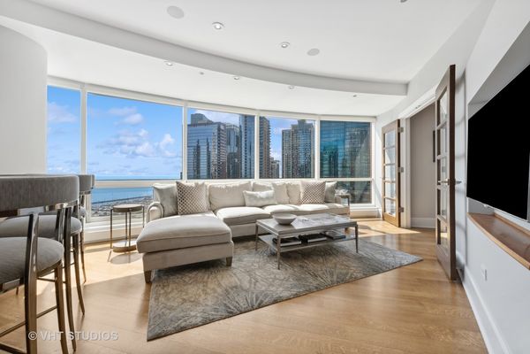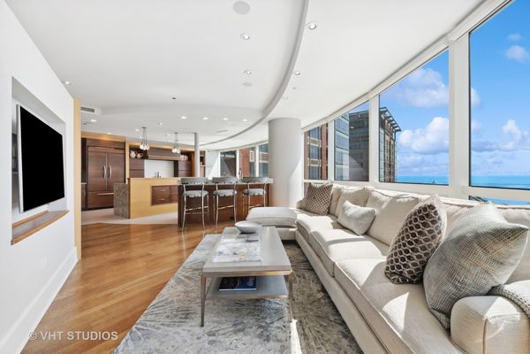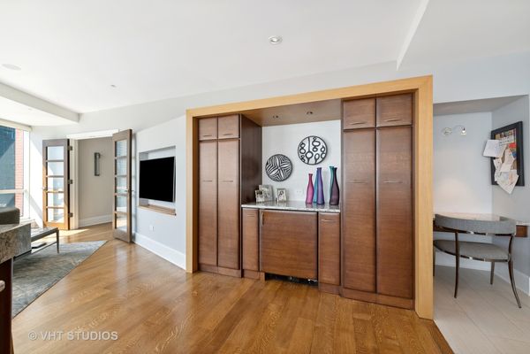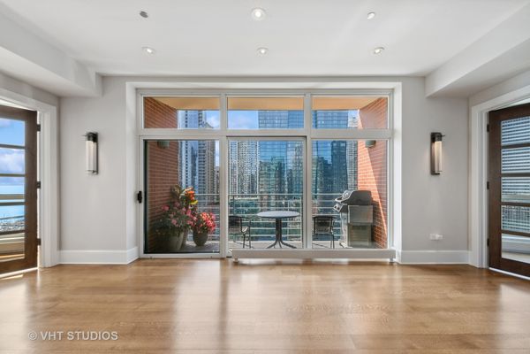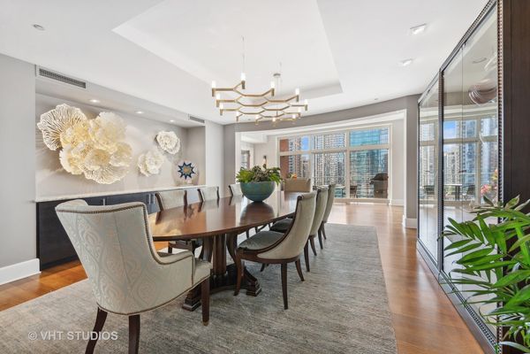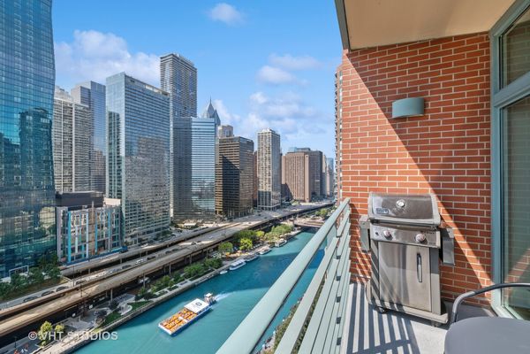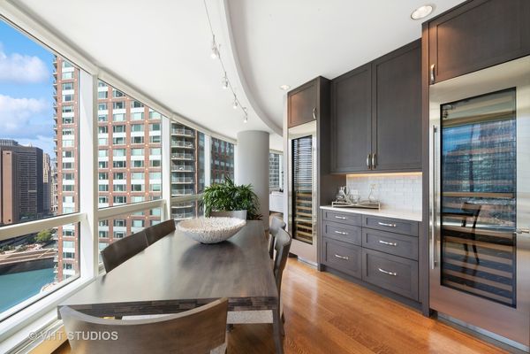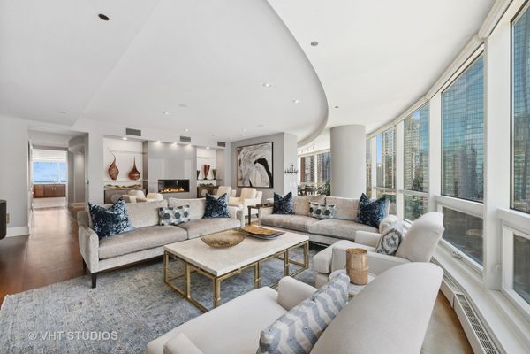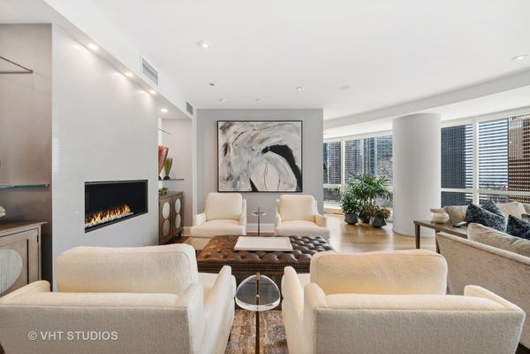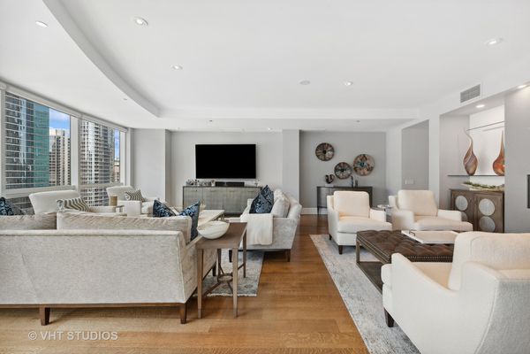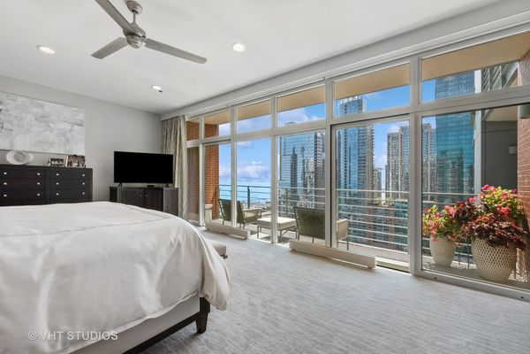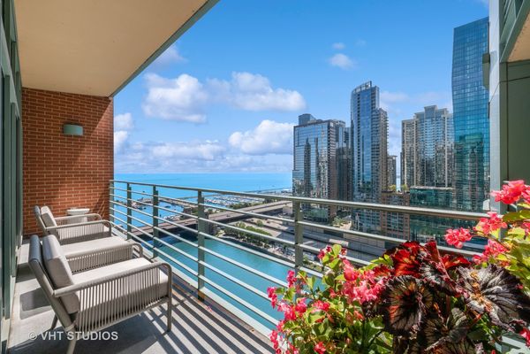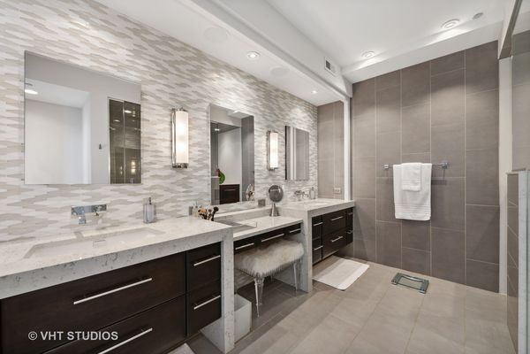415 E North Water Street Unit 2305
Chicago, IL
60611
About this home
Nestled within the esteemed Riverview, one of Chicago's most coveted luxury addresses, this residence presents sweeping southeast panoramas that encompass Lake Michigan's expanse, the Chicago River, and the majestic tapestry of the City skyline. A symphony of vistas awaits, gracefully framed by floor-to-ceiling windows that dance with light and air, complemented by four expansive balconies. Renovated to perfection in 2013 and elevated to new heights of opulence in 2018, this home offers a sprawling expanse of 4705 square feet, embracing three bedrooms, each accompanied by its lavish full bath, and adorned throughout with wide plank hardwood floors. Step through the threshold into a grand foyer, where marble flooring whispers of elegance and curated artwork sets the stage for the aesthetic that unfolds. The double living room is a masterpiece, revealing the heart of Chicago from within its walls. Here, you'll be entranced by the gorgeous city views that flow through expansive windows. A fireplace, flickering with warmth, bestows a sense of comfort, while custom built-ins provide a hint of sophistication. Imagine hosting a gathering on the large balcony, which seamlessly extends from the dining room. With ample seating for over ten guests, this outdoor haven is complemented by an entertainment granite counter featuring wine storage and cabinet space, a nod to both luxury and functionality. Discover a culinary haven in the custom over-sized kitchen, a playground for the gourmet. Equipped with top-of-the-line appliances, including a new Wolf gas cooktop, and not one, but two dishwashers, it's a testament to both style and practicality. The expansive stone countertops, crowned by a breakfast bar, provide an artistic space for culinary endeavors. The solid wood cabinets offer both aesthetics and ample storage. Adjacent to the kitchen, the family room, complete with a dry bar and additional storage. The Master Suite is an oasis of indulgence, beckoning you with a large balcony, a sitting room or den, two walk-in closets adorned with custom built-ins, and a sprawling Master Closet boasting a dressing center and island. The Master Bath, adorned with wrapped marble dual vanities and a steam shower, is a retreat for the senses. The second bedroom reveals a walk-in closet and a private balcony, while the third offers a generous closet and yet another balcony. To complete the picture of convenience, this dwelling offers two generous laundry rooms. Full-service 5 Star luxury building including a 24-hour door staff, state-of-the-art fitness center, indoor pool, weight/yoga studio, sundeck, Business & entertainment rooms, a dog run, as well as large storage lockers and a bike storage room. Located in a quiet neighborhood on a small tree-lined street in Streeterville - walk to restaurants, shopping, Ohio Beach, water taxi, neighborhood parks, and the Chicago Riverwalk
