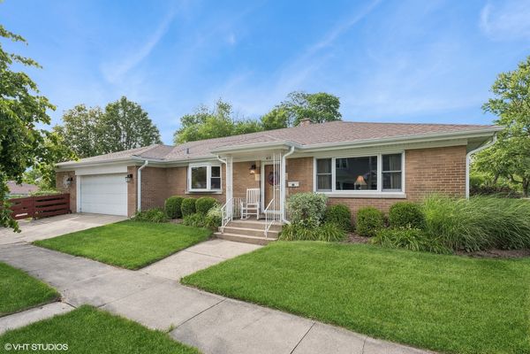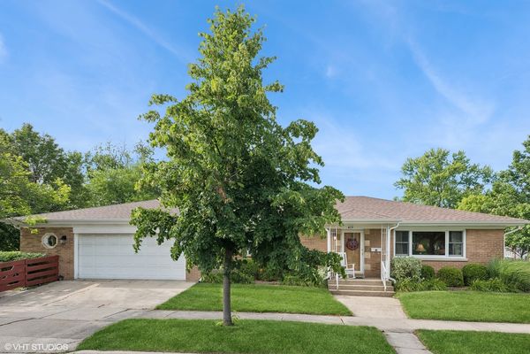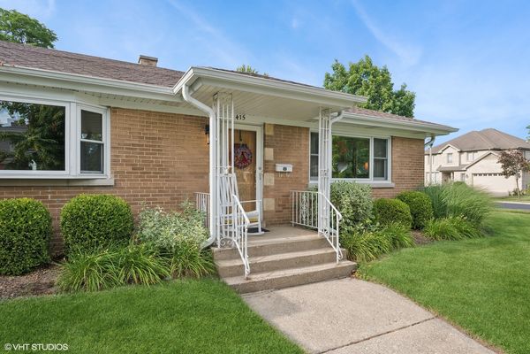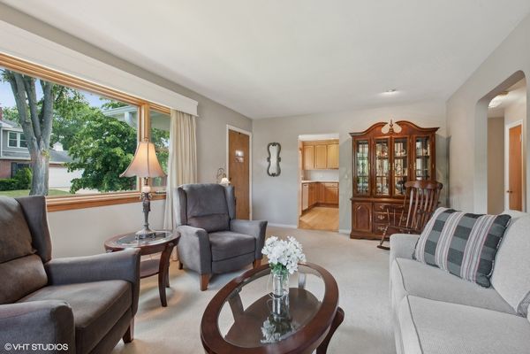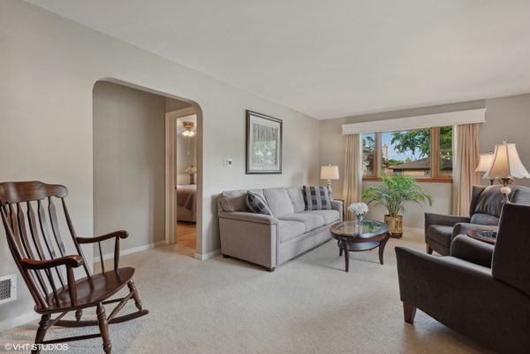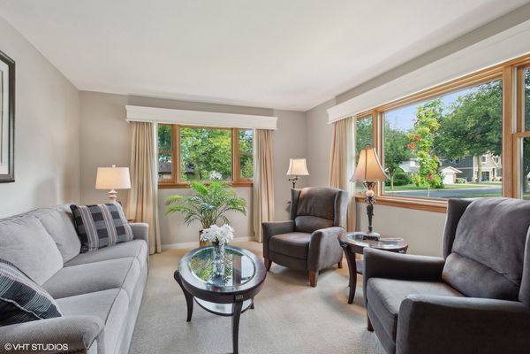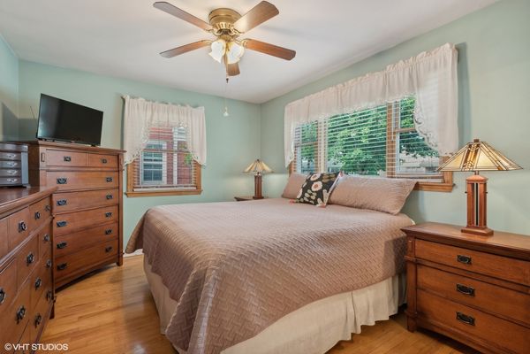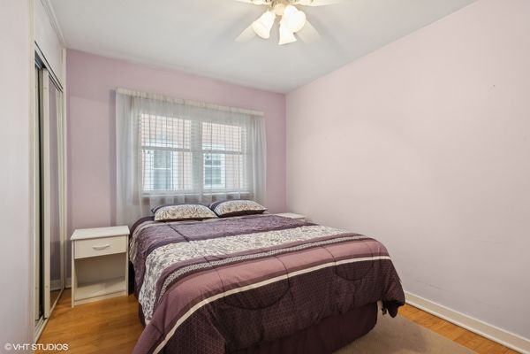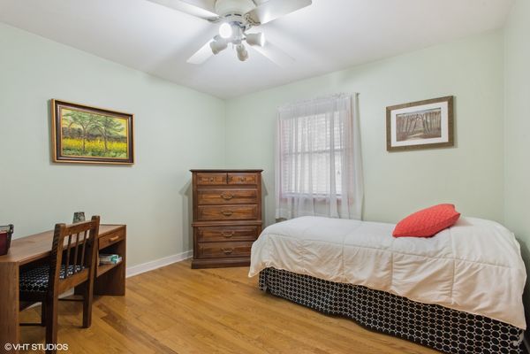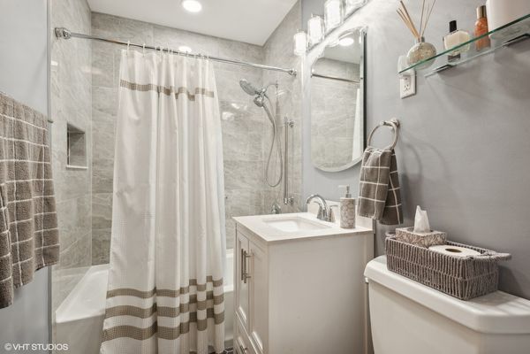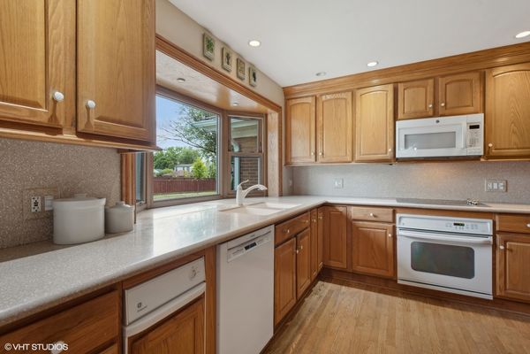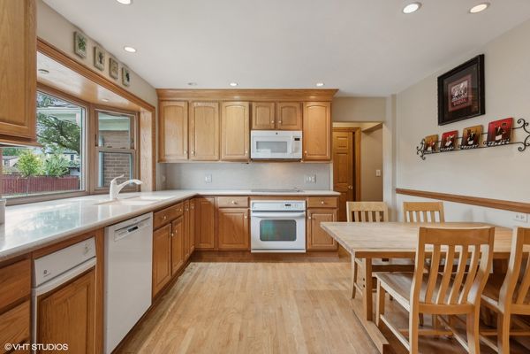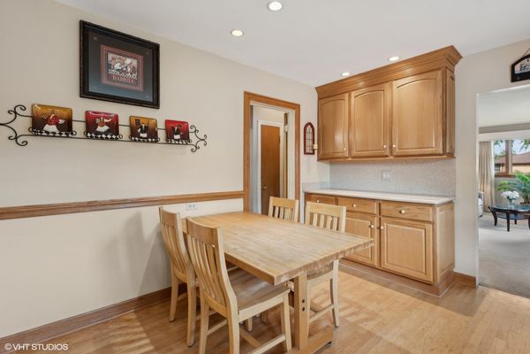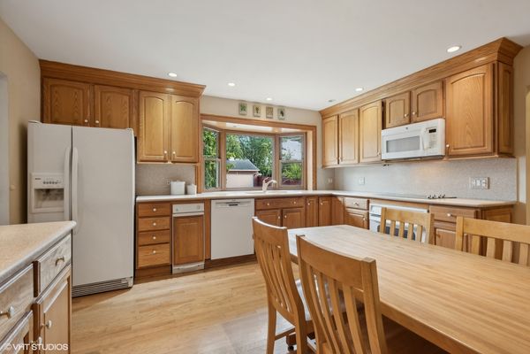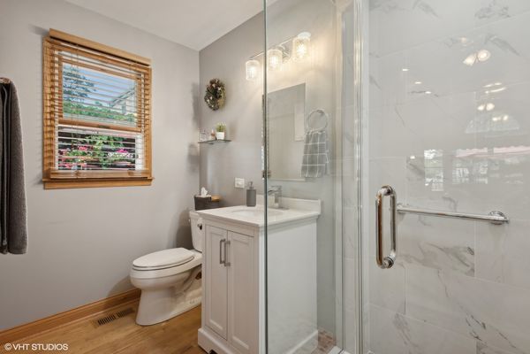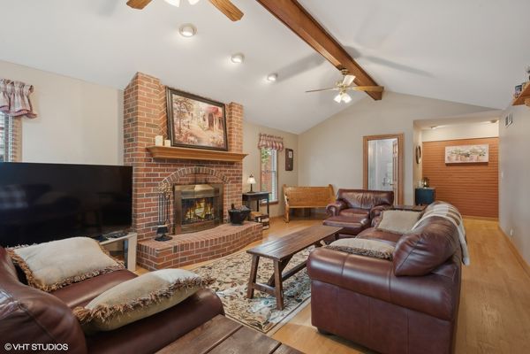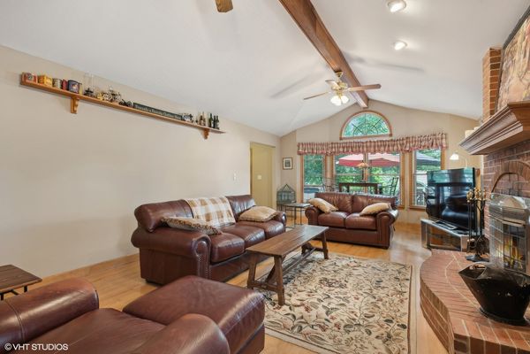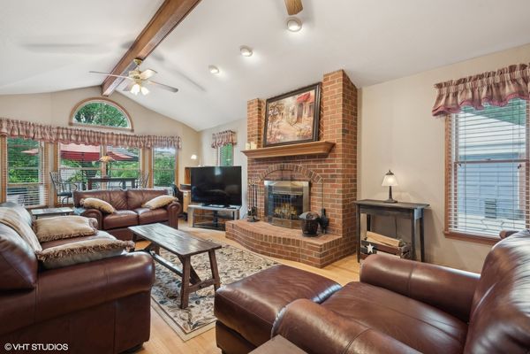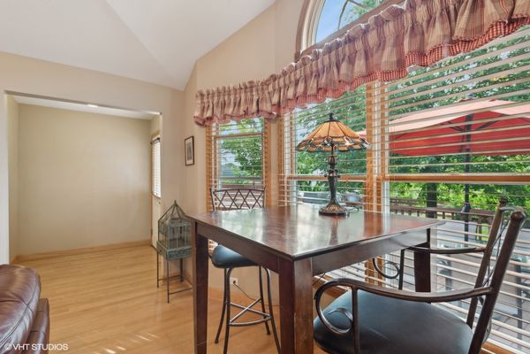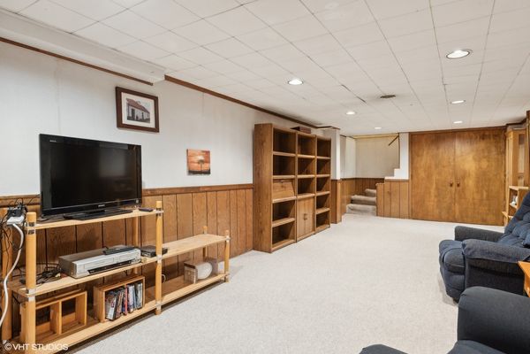415 E Niagara Avenue
Elmhurst, IL
60126
About this home
Welcome to 415 Niagara, a charming and spacious ranch home situated on a sunny corner lot in Elmhurst. This well-maintained home has been lovingly cared for by the same owners for 40 years and offers an abundance of features and updates. All 3 Bedrooms are generously sized and filled with natural light. The 2 completely updated bathrooms are on trend, efficient and beautifully done. A Large Eat-in Kitchen is perfect for family meals and entertaining. The 2.5 car attached garage has 2 entrances - one into the mudroom for coats, shoes and backpacks and the other into the kitchen for unloading groceries etc.. New Roof, Gutters, and Soffit updated to provide peace of mind and lower energy bills. The generous family room is a show-stopper with HW floors, a fireplace and a walkout to the yard. The partially finished basement holds the laundry room(with laundry chute), family room and large storage/workroom area. The large yard(50X160) has mature landscaping and provides ample space for outdoor enjoyment and gardening. The hardwood floors add a touch of elegance and warmth to the interior, enhancing the home's overall appeal. All windows in the home have been replaced. Don't miss the opportunity to own this beautiful and well-cared-for ranch home in Elmhurst. 415 Niagara is located in the Jefferson Elementary School District AND this neighborhood is able to choose between Bryan or Sandburg middle schools- a big plus! In addition the popular Illinois Prairie Path is a short walk away, the path runs from Forest Park to Elgin - great for runners, walkers and bikers.
