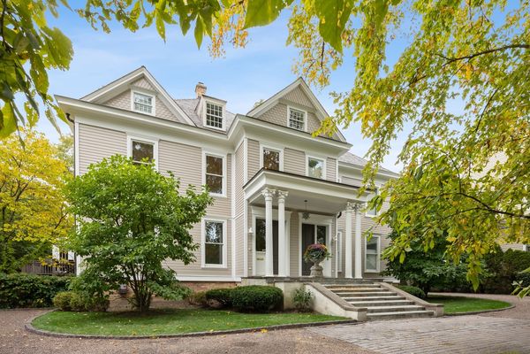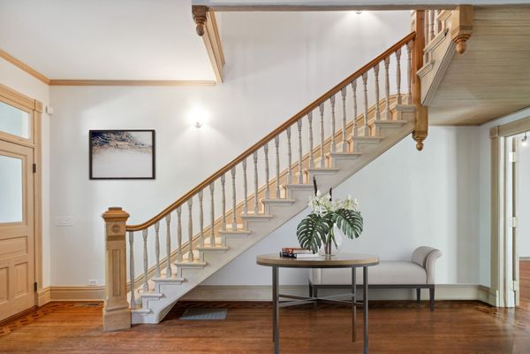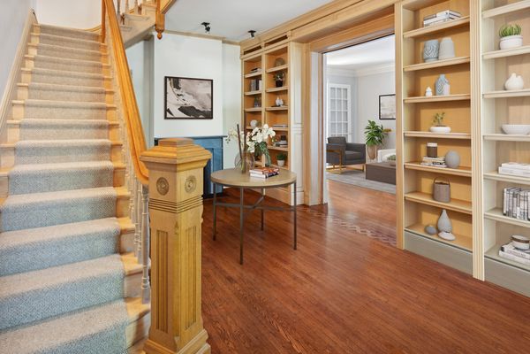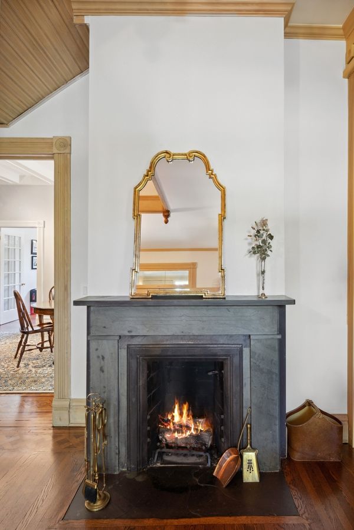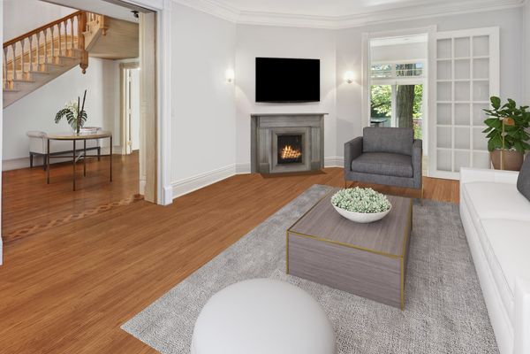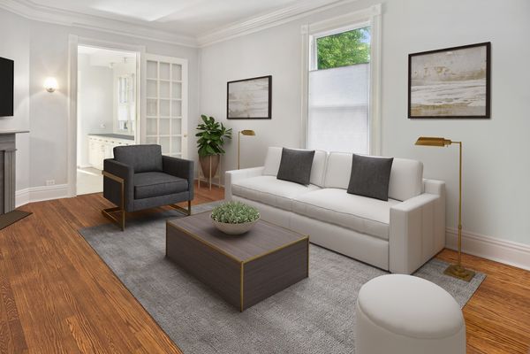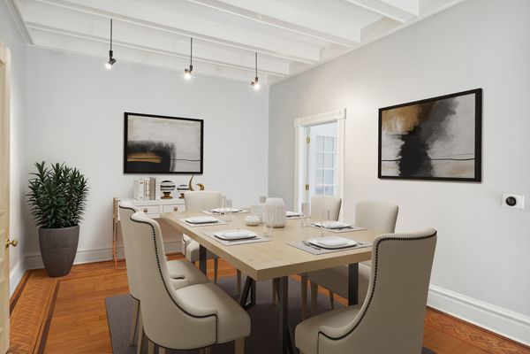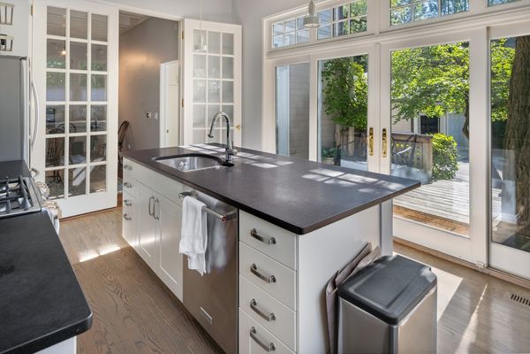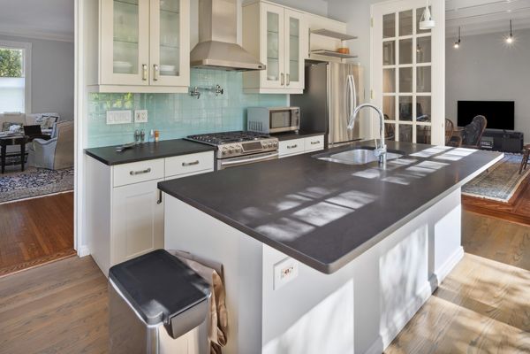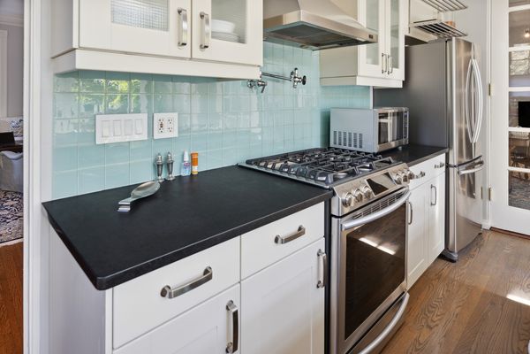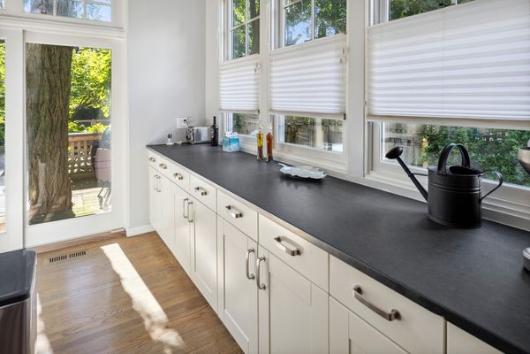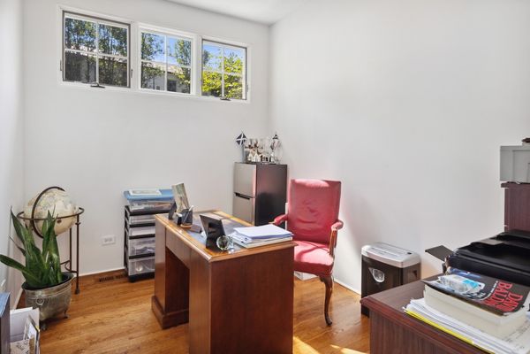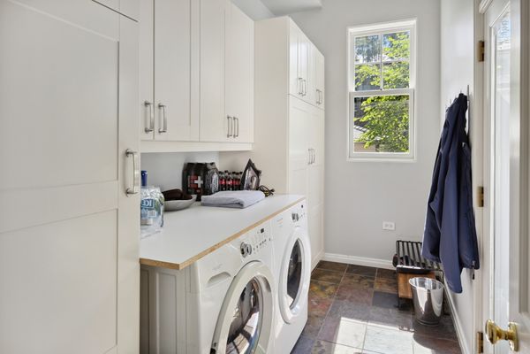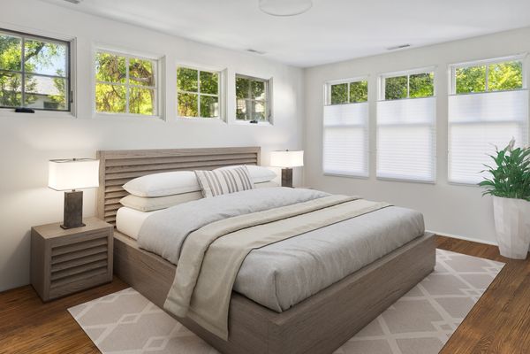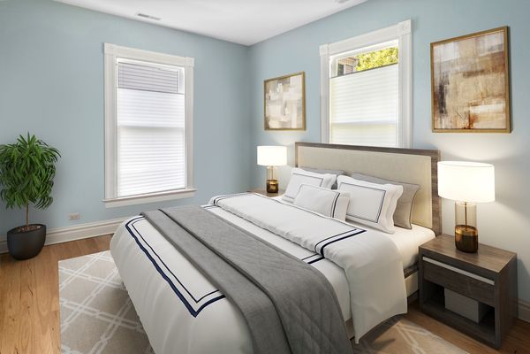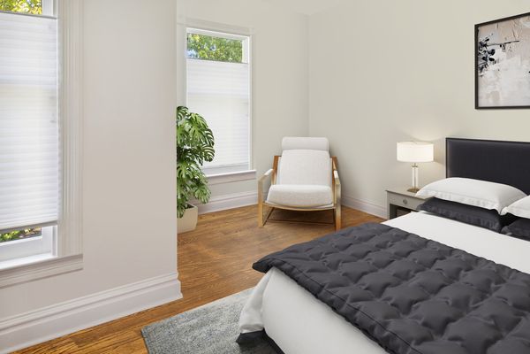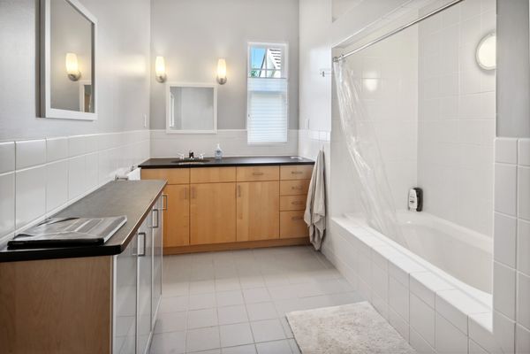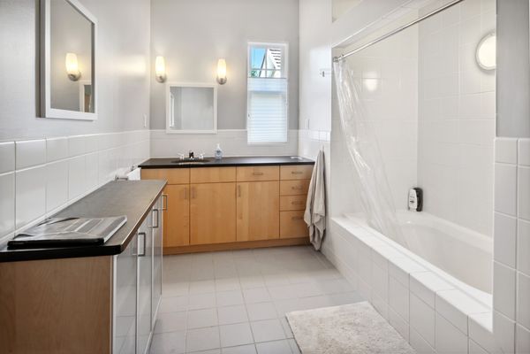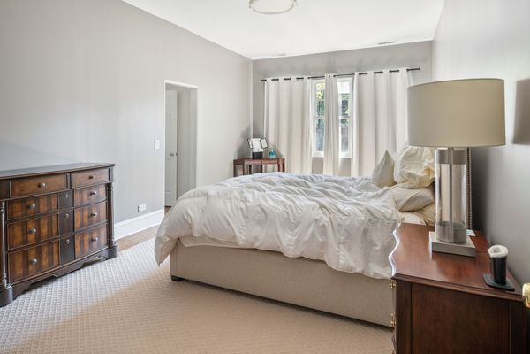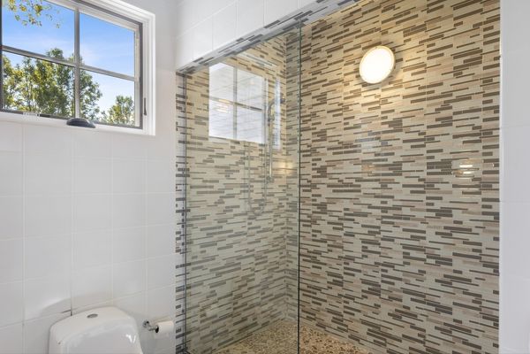415 E Deerpath Road
Lake Forest, IL
60045
About this home
An unbelievable opportunity to own a grand and gracious, one-of-a-kind, beautifully restored, original 1886 Lake Forest townhome - 415 E Deerpath Road. Steps to downtown, this four-bedroom, two-and-a-half bath, 2, 820 square foot townhome boasts 11 ft ceilings throughout, custom moldings, oak floors with inlaid walnut borders, and a large foyer with fireplace and custom built-in library shelving. HUGE basement perfect for storage or home gym. Everything within this home has been updated within the past five years including a new cedar shake roof, new copper gutter system and stormwater drainage control system, new appliances, new water heaters and circulators, updated electrical wiring and panel, and new multiple-zone HVAC units. Natural light floods through the oversized windows in the formal family and living rooms. The recently updated kitchen features a large center island with an inset sink complemented by a custom tile backsplash surrounding the gas range and plenty of additional countertop space. Slide open the massive glass doors leading outside to the serene private deck and garden area for the ultimate "outdoors-in" living experience. The original grand staircase leads to the second floor featuring four very gracious bedrooms, including a luxury primary suite and ensuite spa bath, as well as an oversized shared full bathroom. A proper full mudroom with new front-loading washer-dryer units creates the perfect utility space between the heated 2-car garage. With its own private driveway off of Deerpath Road, this magnificent and manageable townhome is truly a quintessential Lake Forest classic that lives like a private home. Perfectly updated and restored to provide the design and amenities of modern living, the home still maintains most of the architectural detail and charm from its 135-year-old beginning. An unbeatable location and walkable to everything!
