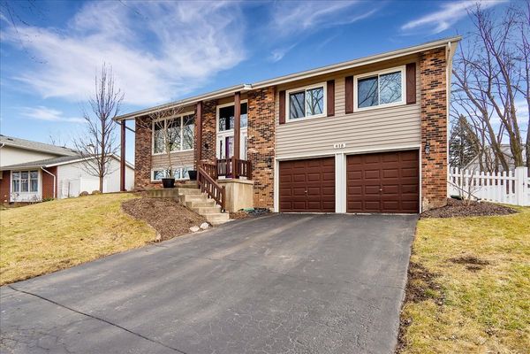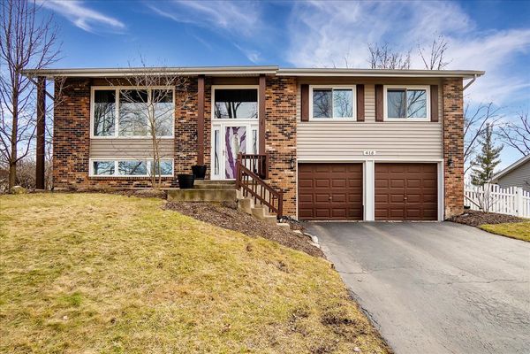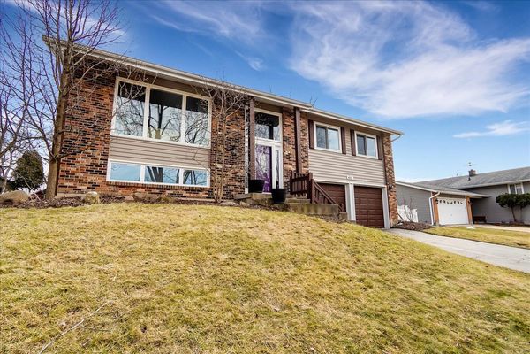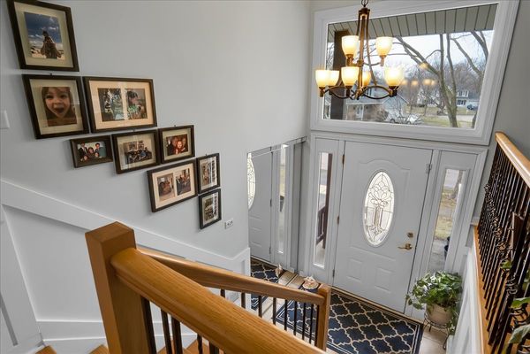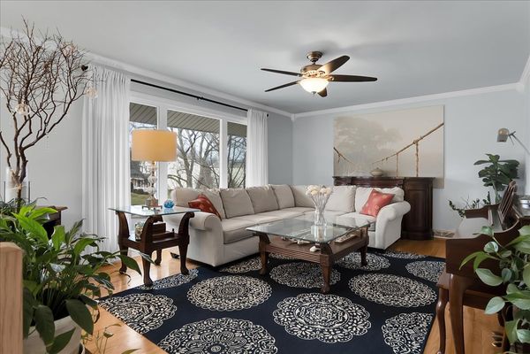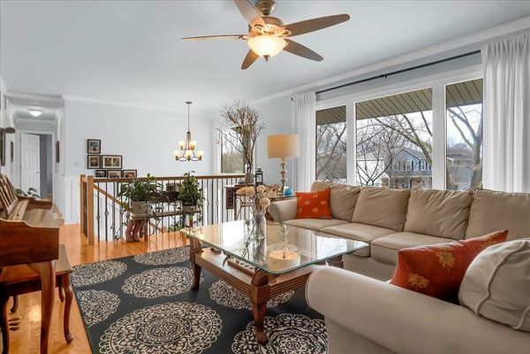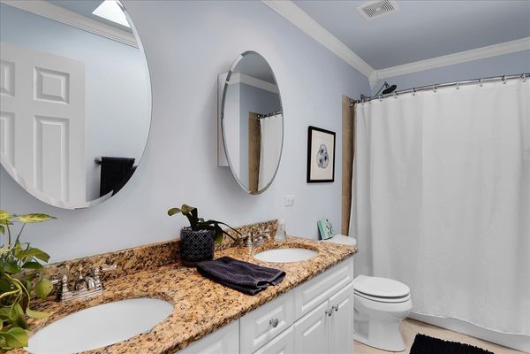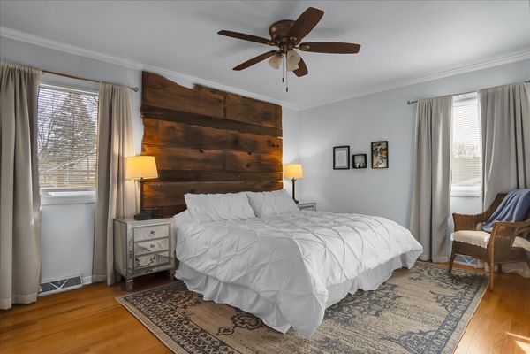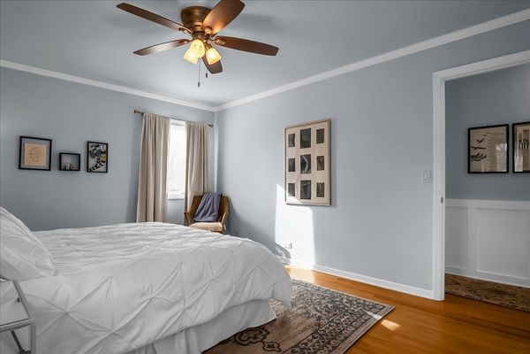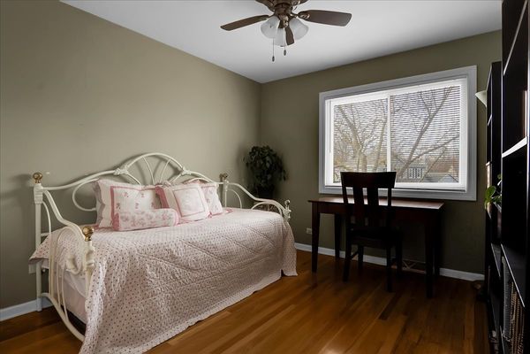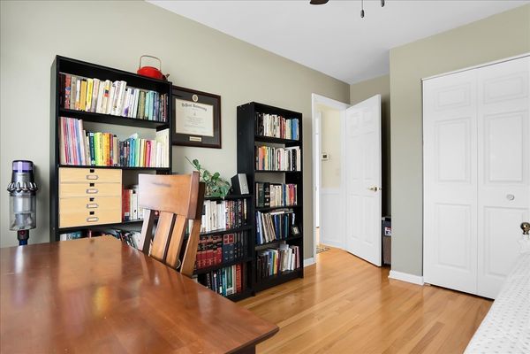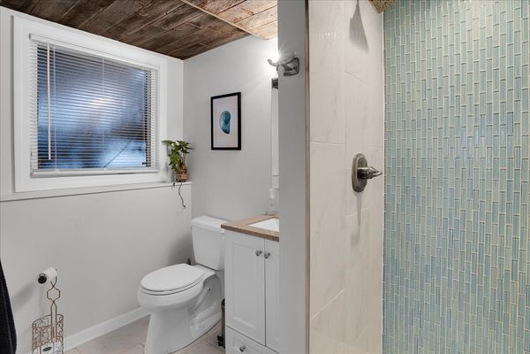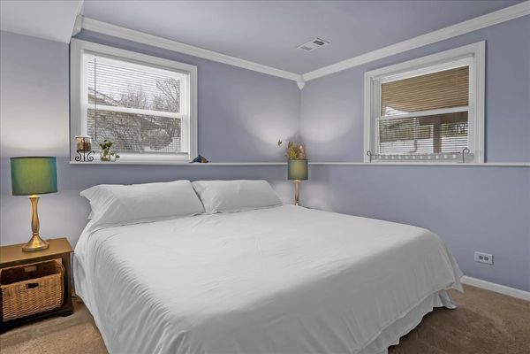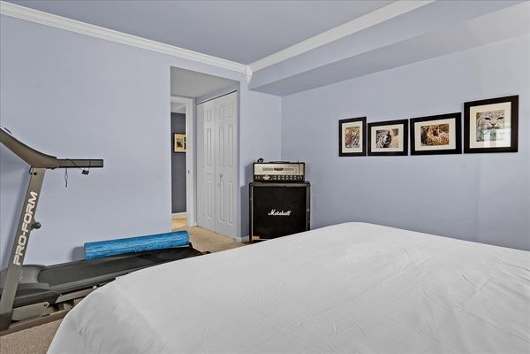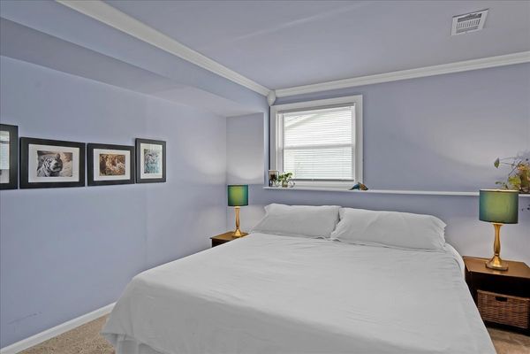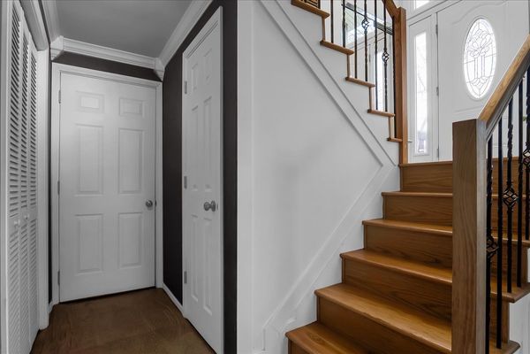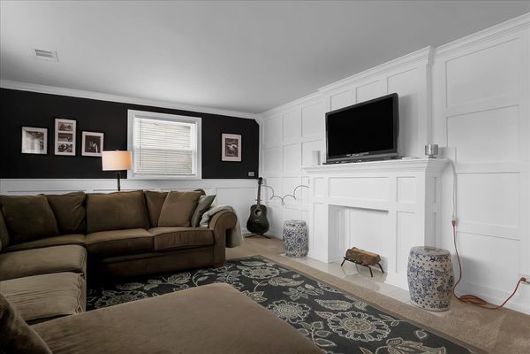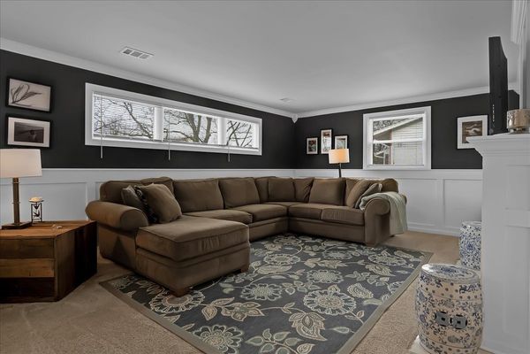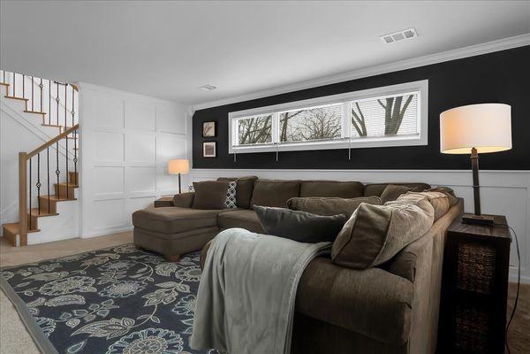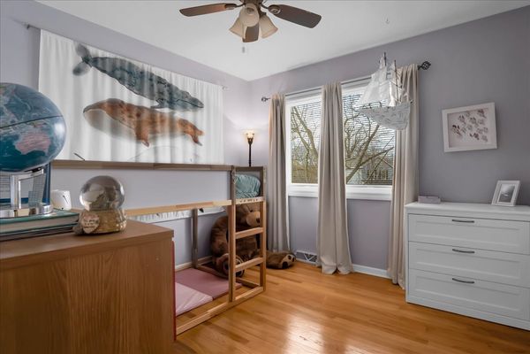415 DEVON Lane
Bolingbrook, IL
60440
About this home
Welcome to your dream home! Imagine living in a space that effortlessly combines modern updates with cozy charm. At the heart of this inviting home is a kitchen, beautifully upgraded in 2017 with elegant marble countertops, perfect for both quick meals and gourmet cooking. Paired with timeless hardwood floors, this kitchen is a true centerpiece. enhancing comfort and ambiance, features ceiling fans(3bedrooms & Living room)-adding a gentle breeze when you desire. Natural light is a constant companion here, thanks to skylights that sprinkle sunlight throughout, creating a vibrant and welcoming atmosphere. Experience a touch of luxury in the updated bathroom off the primary bedroom, boasting granite countertops, ceramic tile, a skylight for a splash of daylight, and recessed lighting for evenings soaked in tranquility. Gather in the cozy family room, where a stylish faux fireplace sets the mood for relaxation, surrounded by custom woodwork molding that adds depth and character. The room's neutral, warm carpeting invites you to unwind in comfort. While the fourth bedroom and downstairs living room are the only spaces without ceiling fans, they don't skimp on charm or light, especially the fourth bedroom, which is bathed in natural light.Updated full bathroom in lower level. Step outside onto the large deck, an ideal spot for outdoor enjoyment, leading to a yard that awaits your personal touch. The property also boasts a substantial bonus room, adding approximately 325 sq ft to the already spacious 1950 sq ft home-perfect for a game room, home office, or extra living space. Crown molding throughout the house adds a refined touch, underscoring the attention to detail evident in every corner. In 2018, alongside the new roof, soffits and fascia were replaced, ensuring the home's exterior is as polished and well-maintained as its interior. A brand new vinyl fence, installed in 2023, ensures privacy and peace, while the new windows installed in 2021 (except for the sunroom) and a roof from 2018 offer peace of mind about the home's integrity and efficiency. This home is more than a place to live; it's a carefully crafted sanctuary, designed for comfort, style, and functionality. Let's make it yours today!
