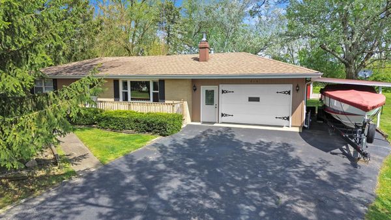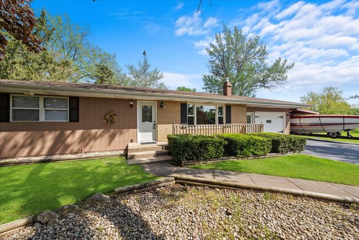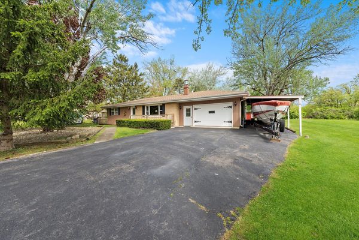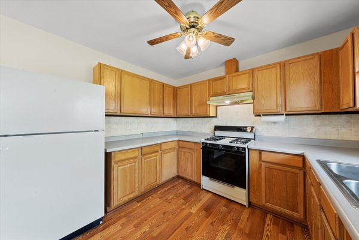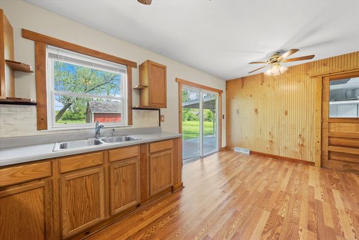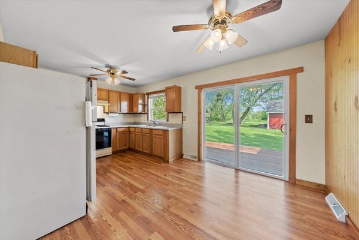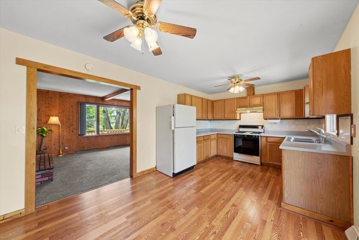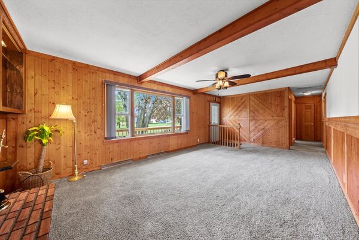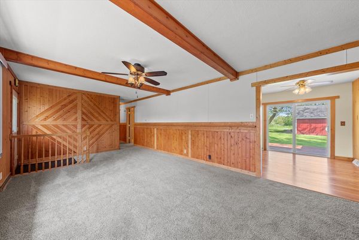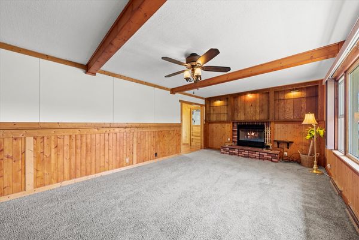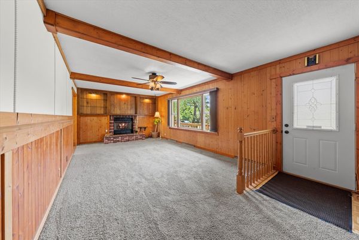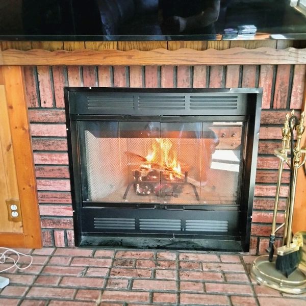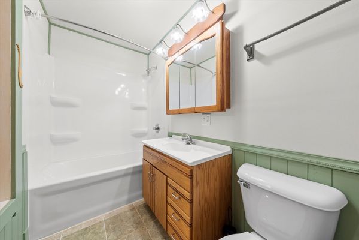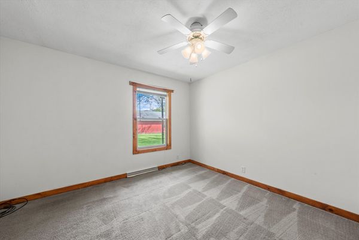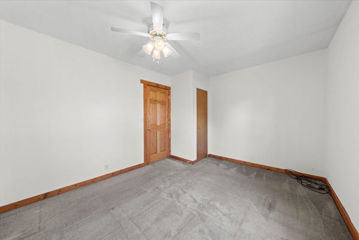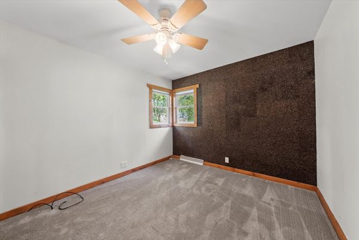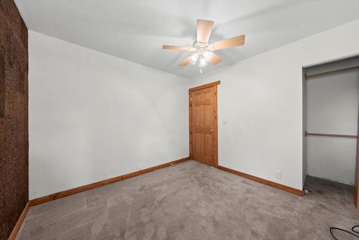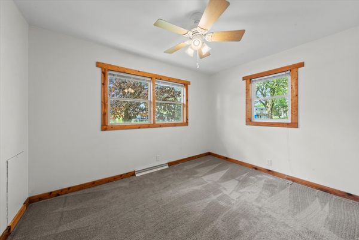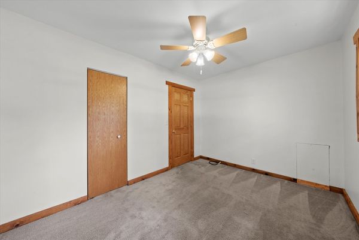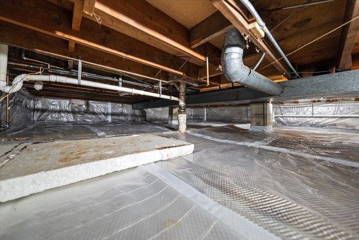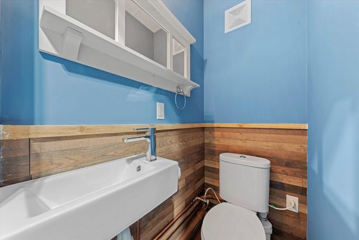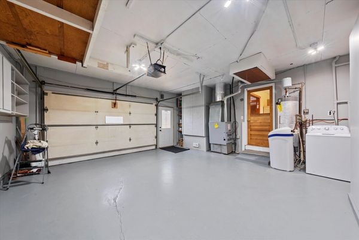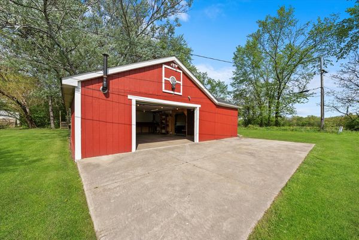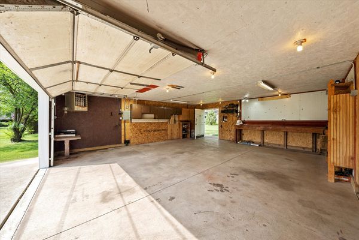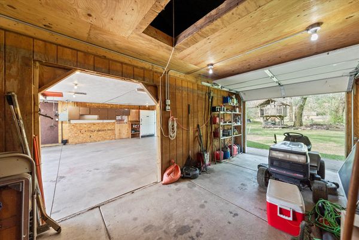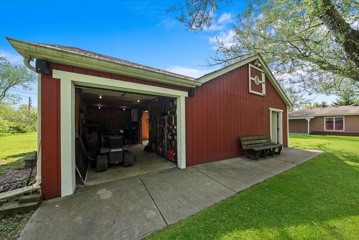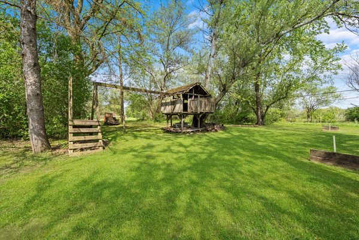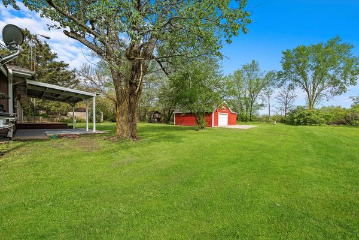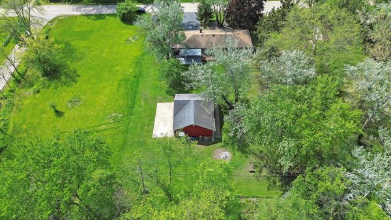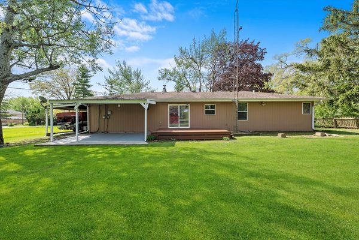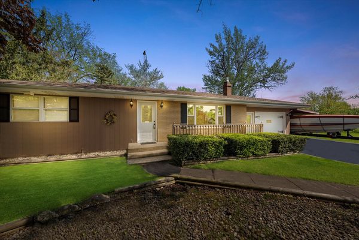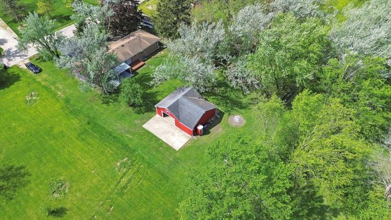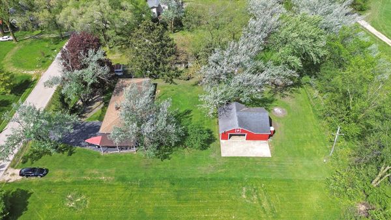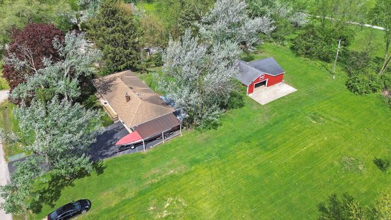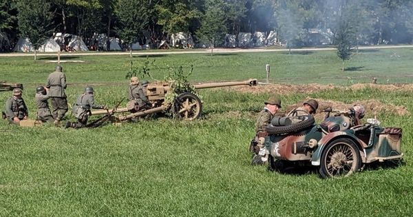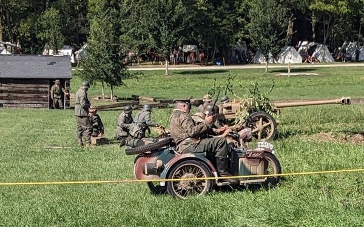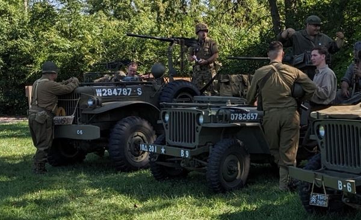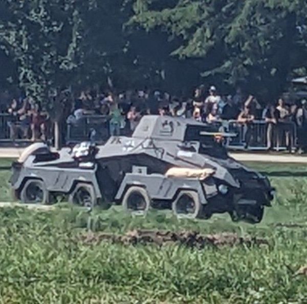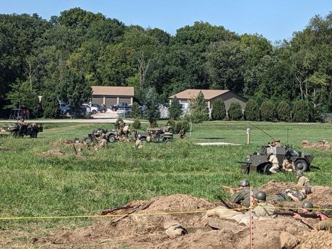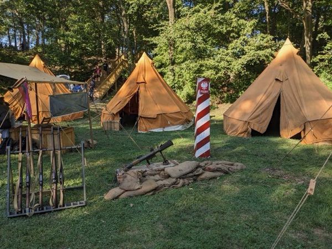415 Connor Avenue
Lockport, IL
60441
About this home
Nestled in the heart of Lockport, you will find this charming 3 bedroom 1-1/2 bath, brick and cedar ranch home, with over 1000 SF, of living space, and is situated on a tranquil 100x200 lot (.45 acres). It boasts 4-1/2 car garages, which consists of a 3 car detached/heated garage, with gas heat: (2 cars and a 3rd bay), 8' ceilings with walk-up full attic, on a concrete slab, and has 220/50 amp breakers (no garage door opener); a 1 car attached garage, with garage door opener, along with a carport. There also is a cement slab, located outside the 3 car detached garage, for additional car parking. And there's more additional parking on the asphalt driveway. For an added bonus, boats & RV's can be stored on the property. The spacious kitchen provides an abundance of countertops and cabinet space. There is an area for an eating table and the appliances include a refrigerator and stove. In addition, the kitchen has a ceiling fan and wood laminate flooring, and a sliding glass door, with built-in blinds, that leads to a deck and covered patio. This home encompasses an expansive outdoor space, with a picturesque yard, offering stunning views and is perfect for summer BBQ's and entertaining. The living room presents a Rustic decor, with a wood burning fireplace, built-in shelving and large window that exudes warmth and comfort. The 3 generously sized bedrooms, each have ceiling fans, carpeting, blinds, and a spacious closet. This home has a newly updated bathroom, new powder room and linen closet. In addition, the washer and dryer are located in the garage. New features include: upgraded laminate wood flooring, in the kitchen, freshly painted interior & garage, newer front door, some new windows and doors & newer carpeting (1 year old), which have just been cleaned. Approximate ages: Central air - unknown; Furnace and newer roof - 12 yrs; and siding - 10 years. The crawl space is 100% encapsulated and sealed, for additional dry storage. Exterior features: Deck, covered patio, horseshoe pit, fire pit, tree house and hardscape. Taxes reflect no homeowners exemptions. The backyard oasis adjoins beautiful Dellwood Park. Appreciate watching Lockport Military History weekend re-enactment of CW, WW1, WW2 & Vietnam, watch breathtaking fireworks or listen to concerts, from the convenience of your yard. Minutes from Downtown Lockport, I-355, Shopping, Restaurants, Parks and much more.
