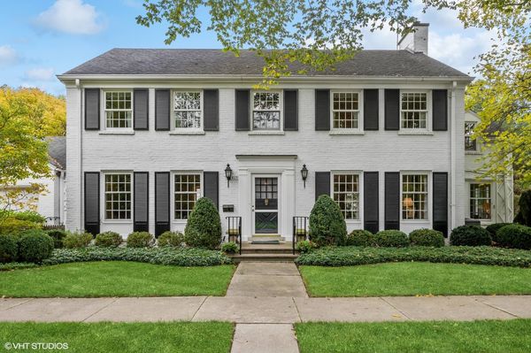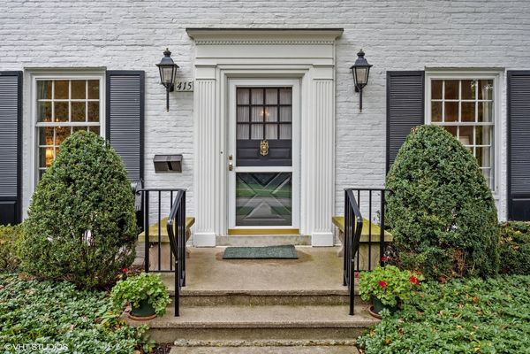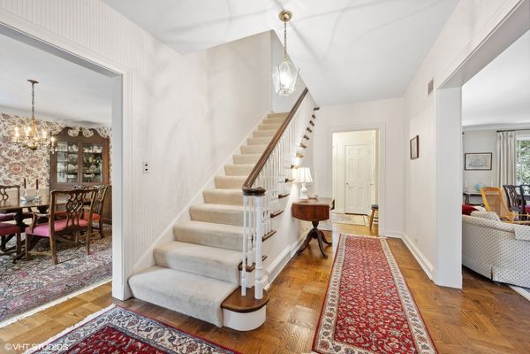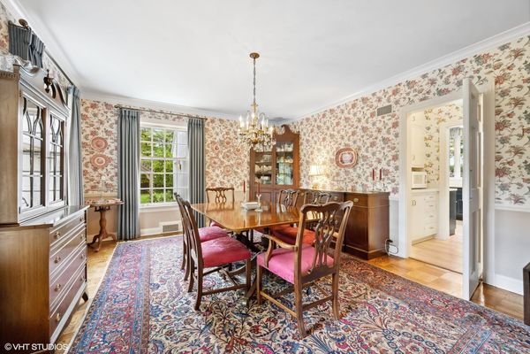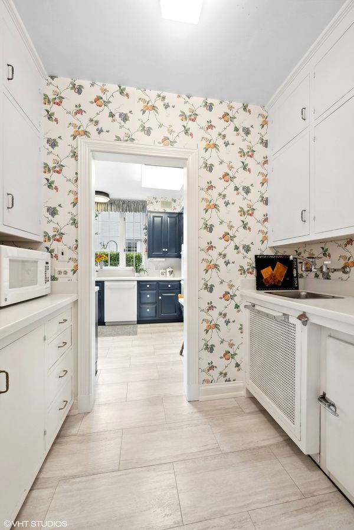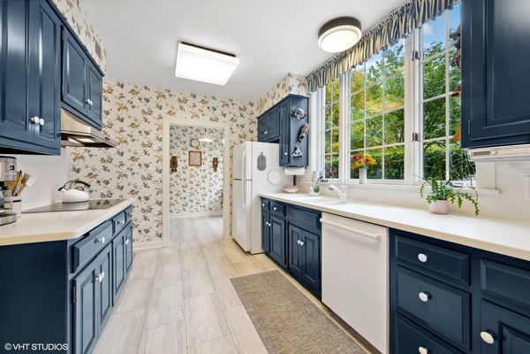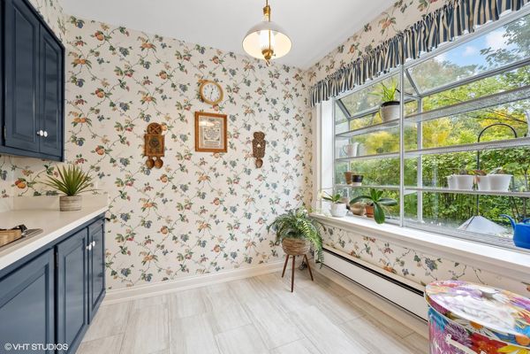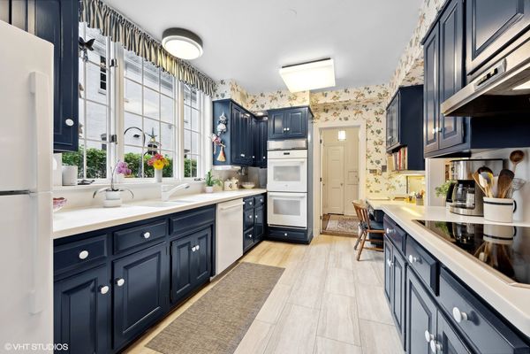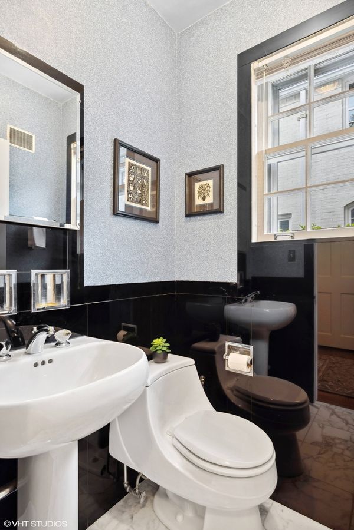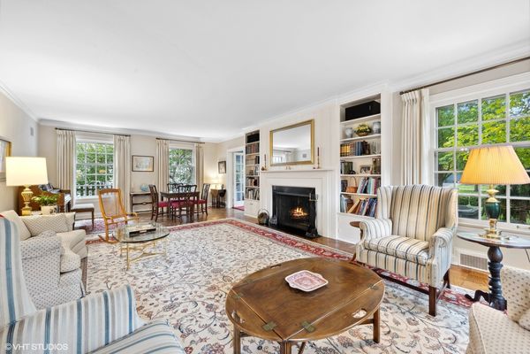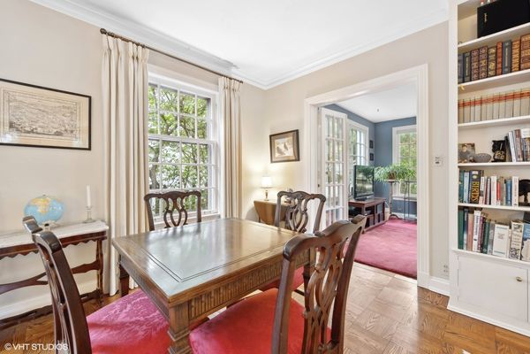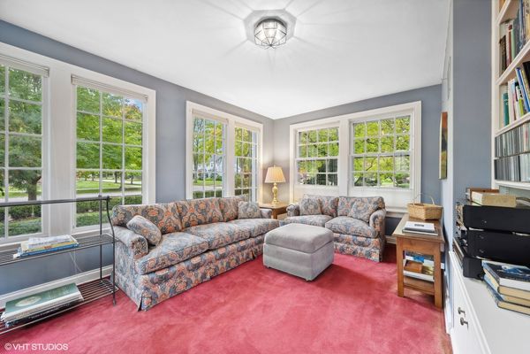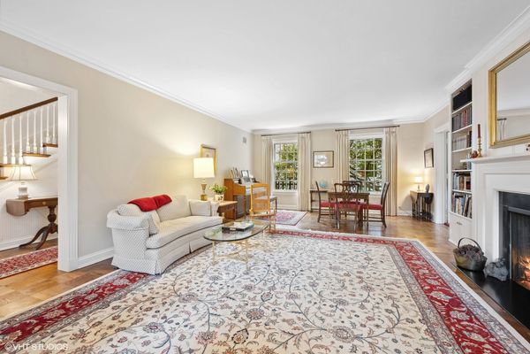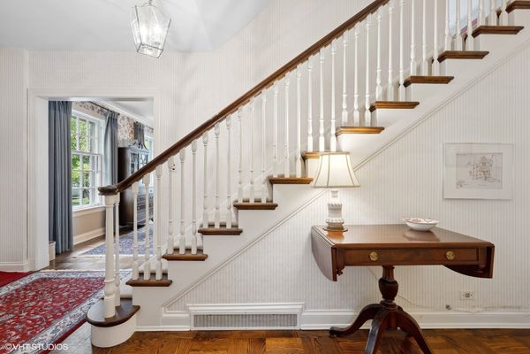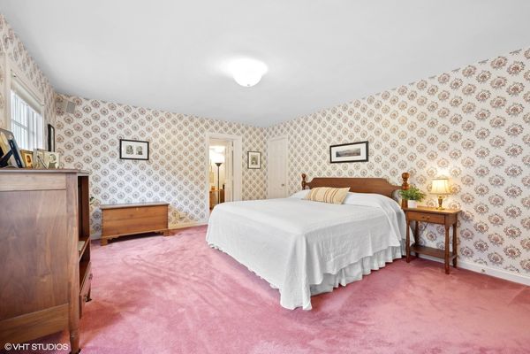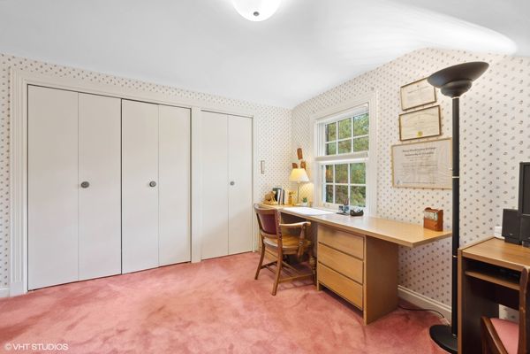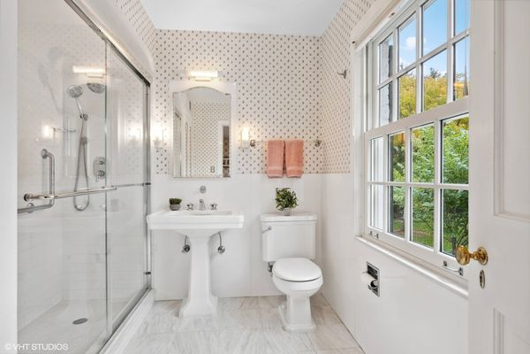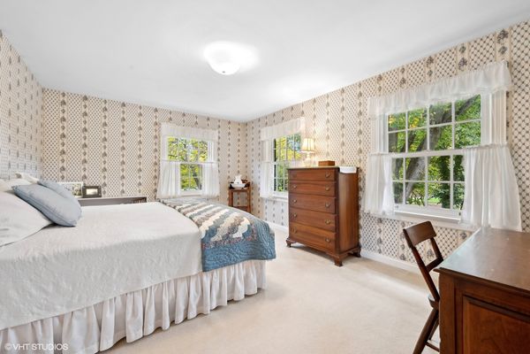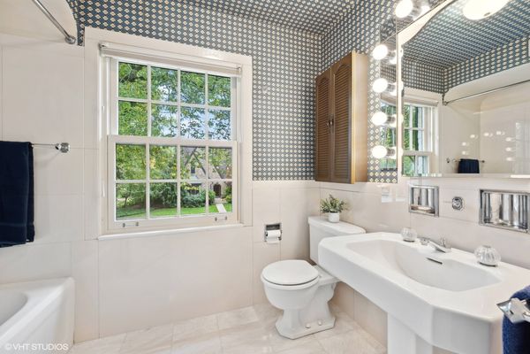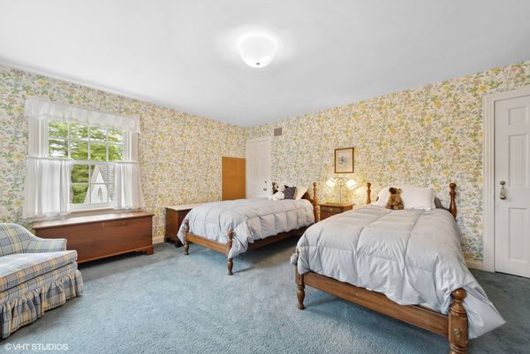Additional Rooms
Attic, Breakfast Room, Study, Workshop, Heated Sun Room, Family Room, Foyer, Utility Room-Lower Level
Appliances
Double Oven, Dishwasher, Refrigerator, Bar Fridge, Washer, Dryer, Disposal, Wine Refrigerator, Cooktop, Range Hood, Electric Cooktop
Square Feet
3,087
Square Feet Source
Assessor
Attic
Full, Interior Stair, Unfinished
Basement Description
Partially Finished, Concrete (Basement)
Basement Bathrooms
Yes
Basement
Full
Bedrooms Count
4
Bedrooms Possible
4
Dining
Separate
Disability Access and/or Equipped
No
Fireplace Location
Living Room
Fireplace Count
1
Fireplace Details
Wood Burning
Baths FULL Count
3
Baths Count
4
Baths Half Count
1
Interior Property Features
Bar-Wet, Hardwood Floors, Built-in Features, Walk-In Closet(s), Bookcases, Some Carpeting, Drapes/Blinds, Separate Dining Room, Some Storm Doors
LaundryFeatures
In Unit ,Sink
Total Rooms
13
Window Features
Garden Window(s)
room 1
Type
Attic
Level
Third
Dimensions
42X20
room 2
Type
Breakfast Room
Level
Main
Dimensions
8X9
Flooring
Other
room 3
Type
Study
Level
Second
Dimensions
11X11
Flooring
Carpet
Window Treatments
Blinds
room 4
Type
Work Room
Level
Basement
Dimensions
15X13
room 5
Type
Heated Sun Room
Level
Main
Dimensions
10X15
Flooring
Carpet
Window Treatments
Blinds, Insulated Windows
room 6
Type
Family Room - Down
Level
Basement
Dimensions
16X13
room 7
Type
Foyer
Level
Main
Dimensions
9X16
Flooring
Parquet
room 8
Type
Utility Room-Lower Level
Level
Basement
Dimensions
15X19
room 9
Level
N/A
room 10
Type
Bar/Entertainment
Level
Main
Dimensions
8X5
Flooring
Other
room 11
Type
Bedroom 2
Level
Second
Dimensions
16X11
Flooring
Carpet
Window Treatments
Blinds
room 12
Type
Bedroom 3
Level
Second
Dimensions
16X14
Flooring
Carpet
Window Treatments
Blinds
room 13
Type
Bedroom 4
Level
Second
Dimensions
15X11
Flooring
Carpet
Window Treatments
Window Treatments
room 14
Type
Dining Room
Level
Main
Dimensions
16X13
Flooring
Parquet
Window Treatments
Curtains/Drapes
room 15
Type
Family Room
Level
N/A
room 16
Type
Kitchen
Level
Main
Dimensions
14X12
Flooring
Other
Window Treatments
Blinds
Type
Breakfast Room, Pantry
room 17
Type
Laundry
Level
Basement
Dimensions
16X14
room 18
Type
Living Room
Level
Main
Dimensions
15X27
Flooring
Parquet
Window Treatments
Curtains/Drapes
room 19
Type
Master Bedroom
Level
Second
Dimensions
16X13
Flooring
Carpet
Window Treatments
Blinds
Bath
Full
