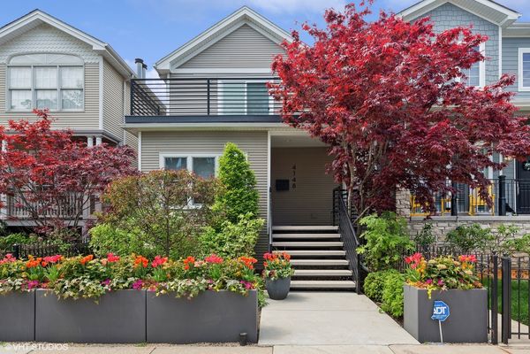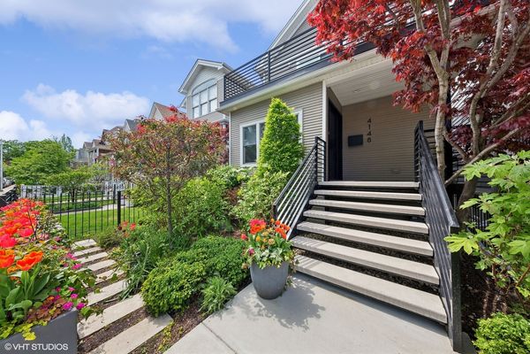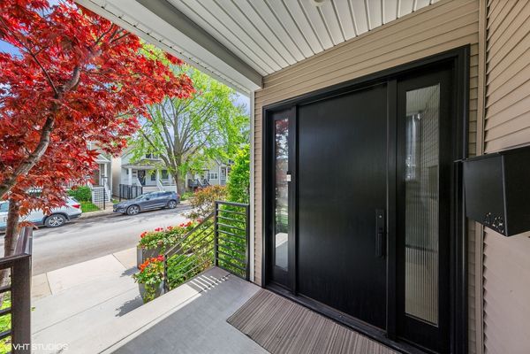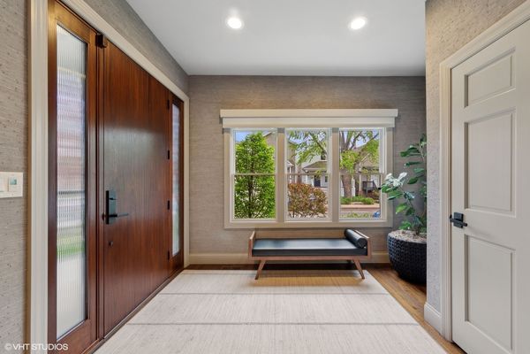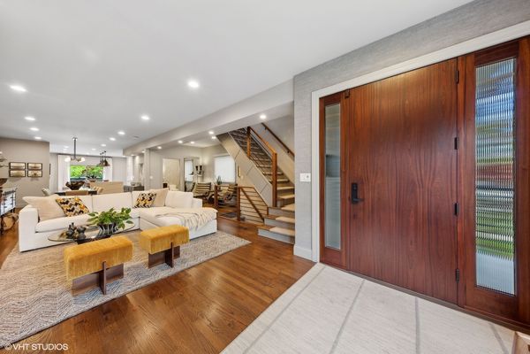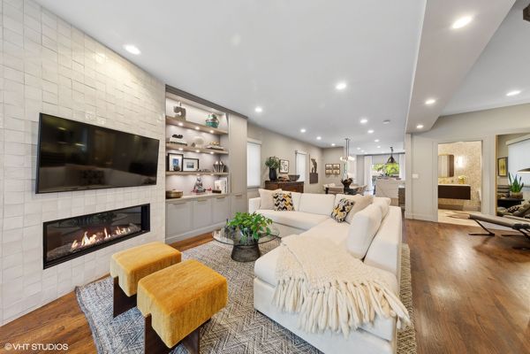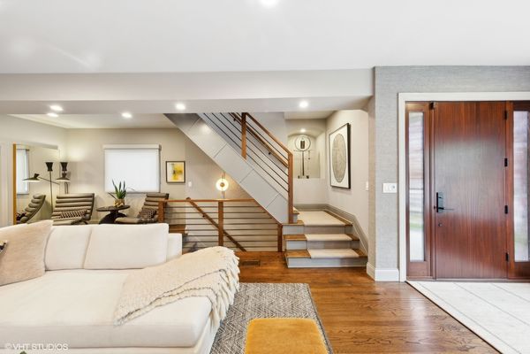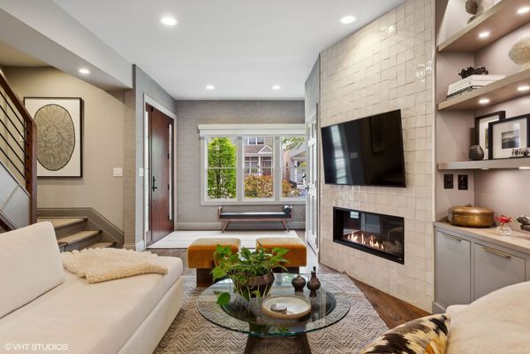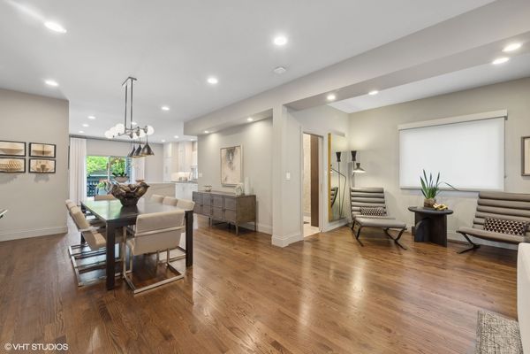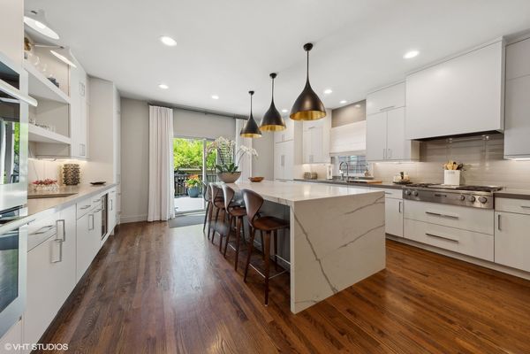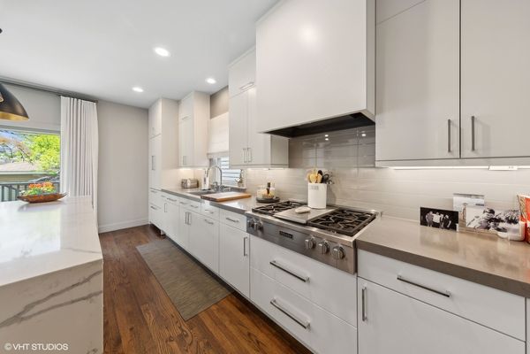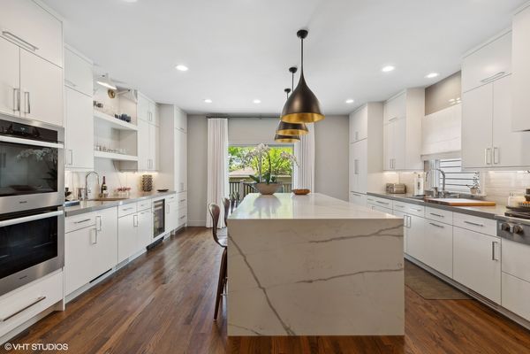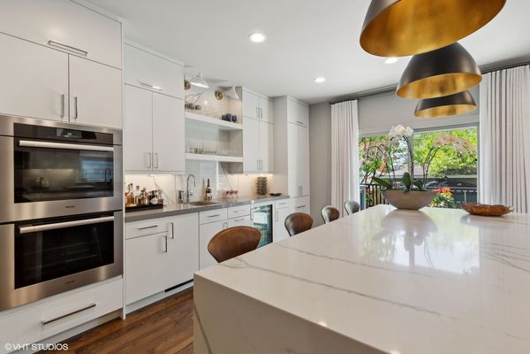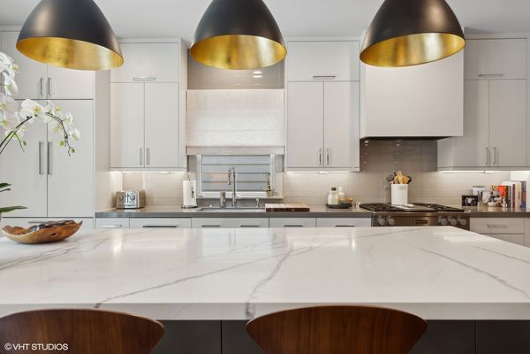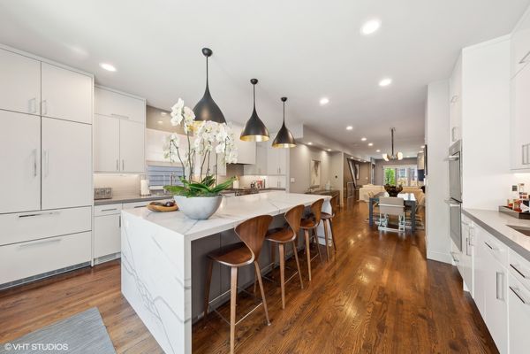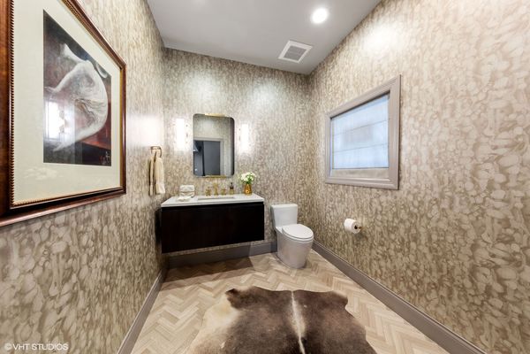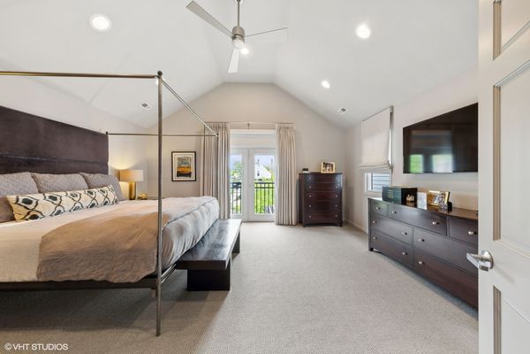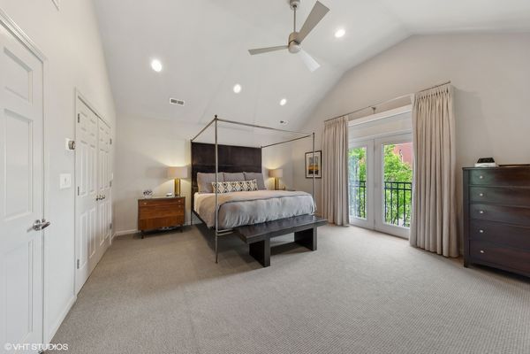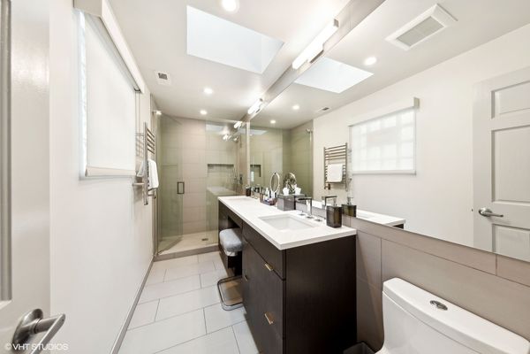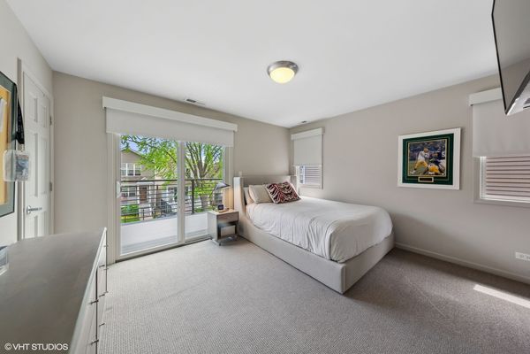4148 N Claremont Avenue
Chicago, IL
60618
About this home
Exceptional form and function abound in this gorgeous 3-4 bed/2.2 bath, on one-way Claremont (Coonley School District). Designed with sophistication and livability in mind, the house flows perfectly for everyday and special occasions. From the rich and spacious foyer, luxuriously finished with grass cloth wallpaper, you enter into a beautiful and thoughtful wide open plan. You'll love the bright and inviting living room that centers around the floor to ceiling fireplace, finished with Ann Sachs tile and custom built-ins. Just beyond, is the gracious dining area- plenty of room for a large table and additional furniture. From there, take in the "show-stopper" chef's kitchen. Featured in Luxe Home magazine and designed by Fleming Interiors, it is aspirational. Two full walls of floor to ceiling cabinets and an amazing island provide immense storage and multiple work spaces for those who like to cook together. Truly no expense spared - slow-close cabinetry, Miele appliances, 2" quartz counters, waterfall island that measures 10' by 6' (seating for 4), designer pendants and recessed under cabinet lighting that you only find in the most upscale of renovations. Other highlights include Scotsman icemaker and beverage fridge, open shelving, and appliance garage. The stunning powder room completes the main interior level and boasts Phillip Jeffries wallpaper, herringbone tile floors, floating vanity and brass transitional fixtures. The well-equipped and easily accessed deck, make for significant additional space in the warmer months. Sit back and enjoy the TV, pergola, Trex decking and wonderful landscaping. The second level consists of three bedrooms and two updated full baths. The serene primary suite includes a walk-in closet, designer window treatments, cathedral ceilings and spa-like bath with double vanity and walk-in shower. Great family room, additional den/office/bed, half bath and laundry make up the lower level. All impeccably maintained and updated. Other features of note throughout the home: pristine oak floors, custom millwork, Arteriors and Visual Comfort Lighting, custom railings, custom 2" entry door with shatterproof fluted glass panels, designer window treatments/drapes from the shade store and professional landscaping full of stress-free perennials and irrigation system. Two car garage. Walk to Welles and Horner Parks, Lincoln Square, the brown line and so much more.
