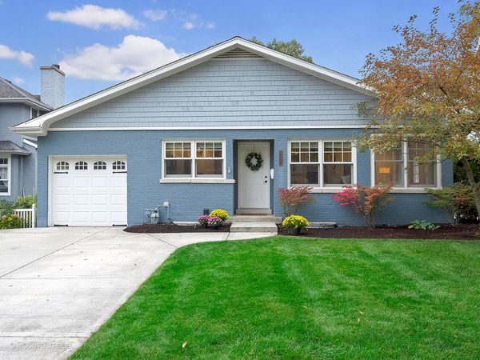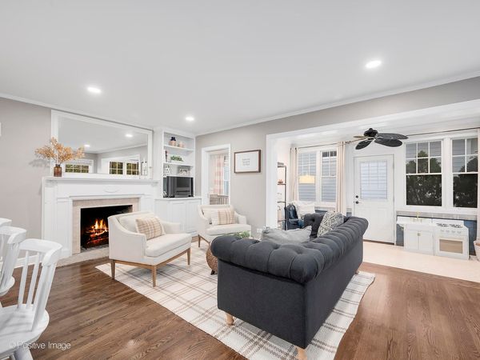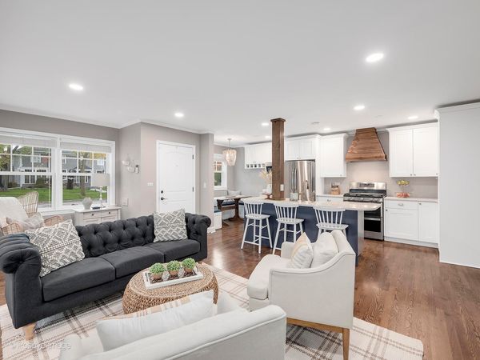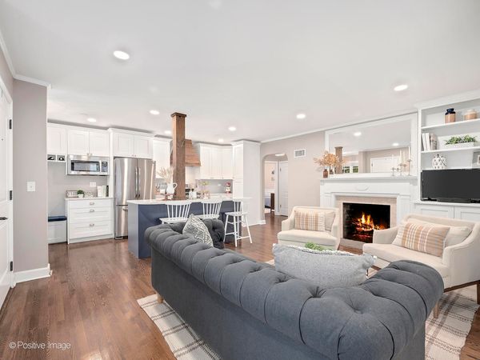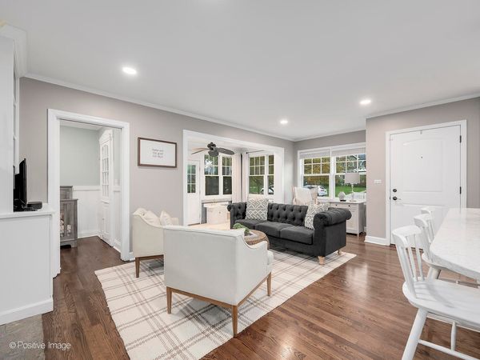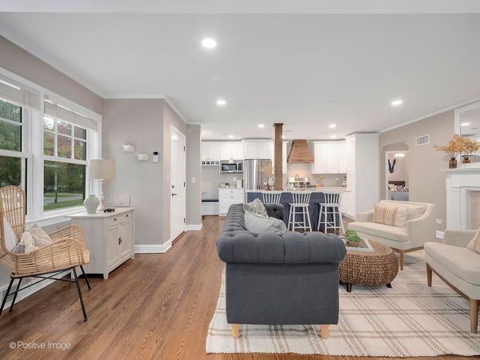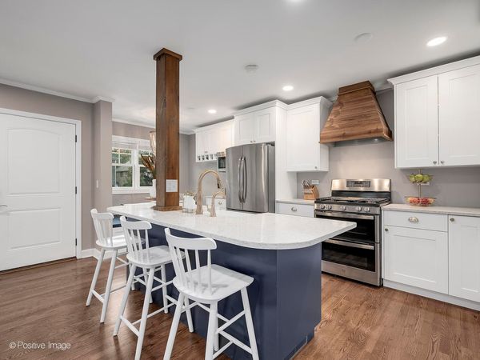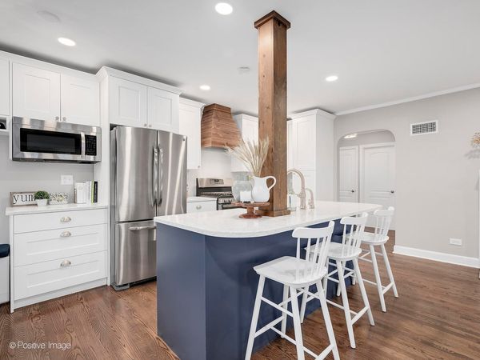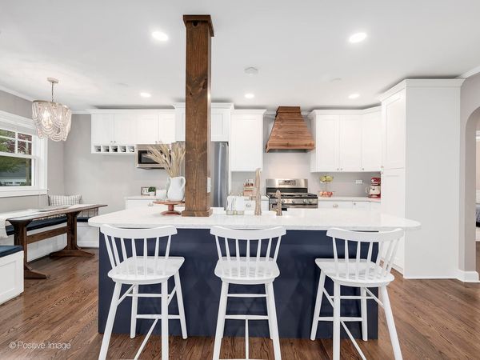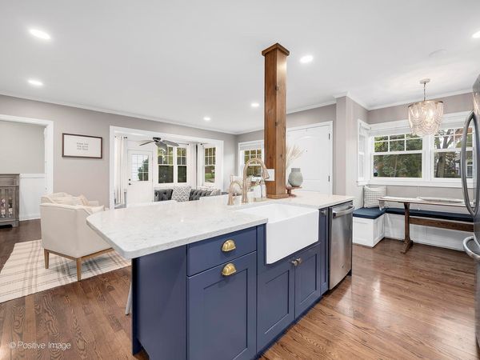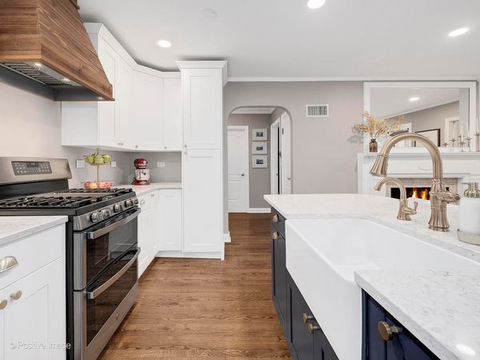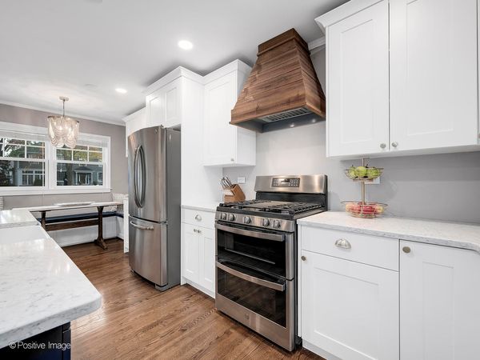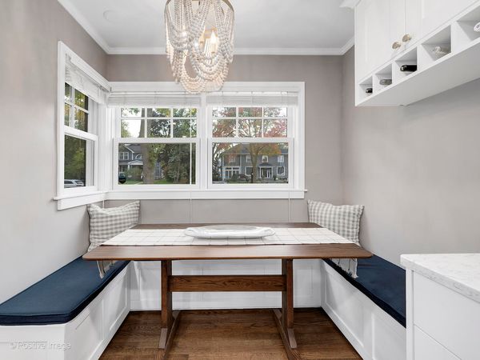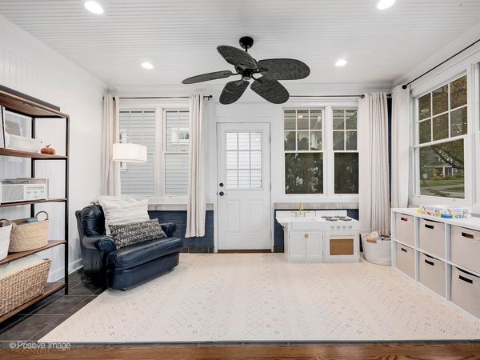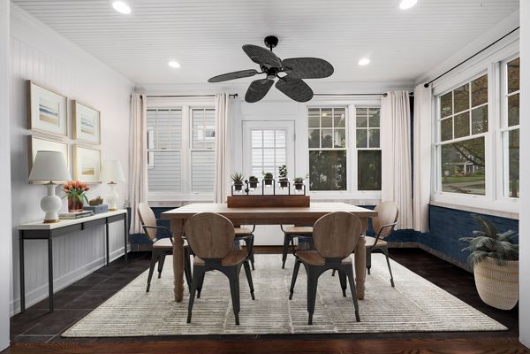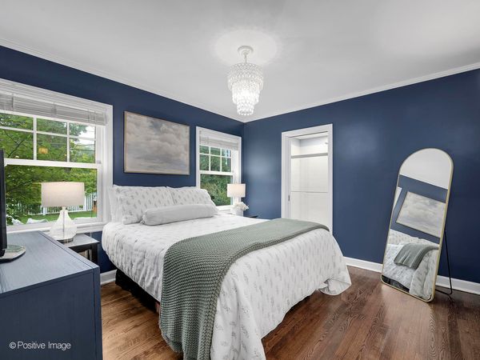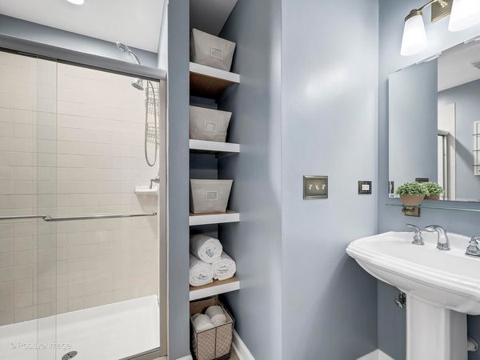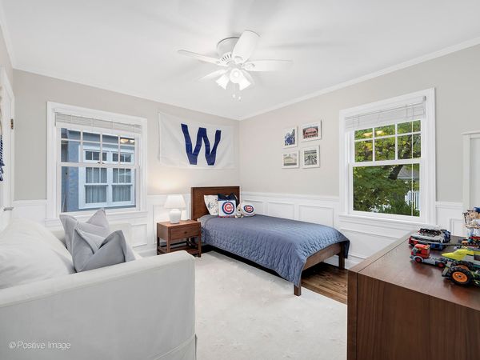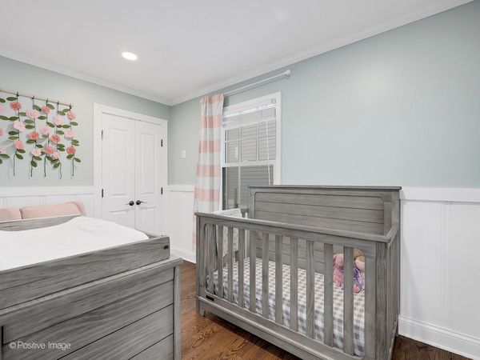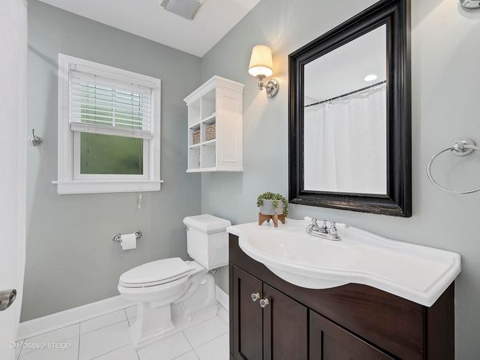4147 Central Avenue
Western Springs, IL
60558
About this home
Finally, an UPDATED RANCH style home nestled in the heart of Old Town! One-story homes rarely become available, and this perfectly appointed sun-filled home is in an amazing location only 3 blocks from downtown Western Springs. Entering the home, you'll be impressed with the open concept floor plan that is perfect for entertaining. There's a newly renovated white and navy kitchen, three updated bathrooms, a primary-suite and a full finished basement. The kitchen renovation was completed in 2019 and includes a large center island with quartz countertops and plenty of seating, gorgeous two-tone custom cabinetry, a natural wood range hood, stainless-steel appliances and a farm style sink. There's even a sizeable breakfast nook offering more seating and a built-in custom bench for extra storage. The spacious living room is anchored by a beautiful fireplace flanked with built-in shelving and is open to a versatile sunroom/dining room with south and west facing windows. The 3rd bedroom is quaint, perfect for a nursery or an office, and has a closet and a built-in cabinet. The lower level has another family room with a fireplace, an updated full bathroom, plenty of storage and versatile spaces for an office, workout area or guest rooms. This lovingly maintained home boasts many more notable features including (2) fireplaces, hardwood floors refinished (2019), new electric (2019), new double wide concrete driveway (2018) for extra parking and front sidewalk (2023). The large private backyard features a new custom paver patio and walkway (2021). Enjoy the convenience of being just blocks from Laidlaw Elementary, McClure Junior High, and Grand Ave Preschool/Daycare(s), community pool, recreation center, theater, Thomas Ford Library, Bemis woods with bike paths and several parks. The community of Western Springs has so much to offer and these amenities are just steps away from the charming downtown; the Metra train station, shopping, restaurants, farmers markets, town events, Starbucks and more!
