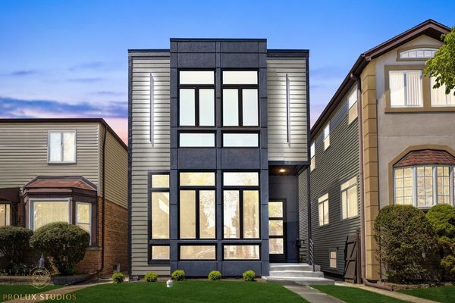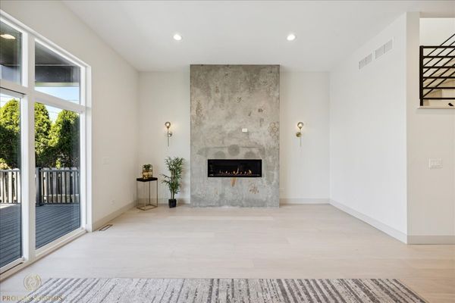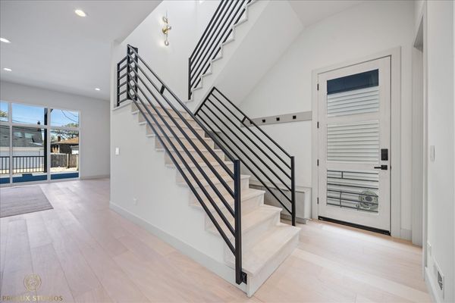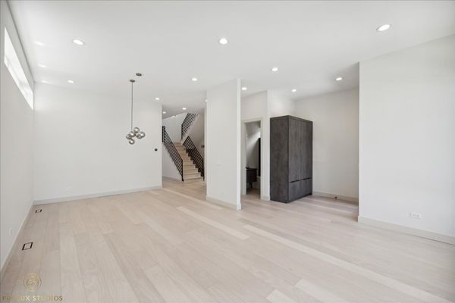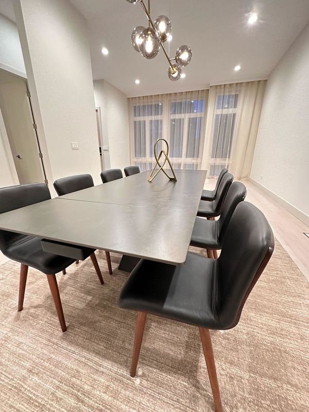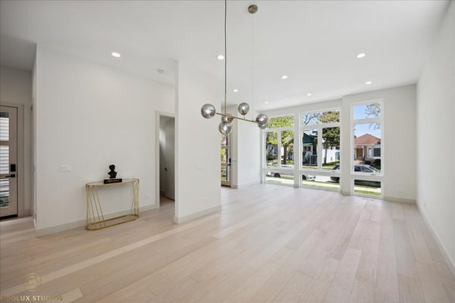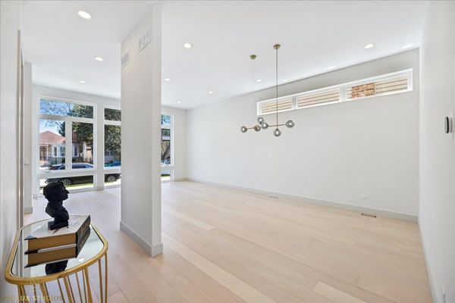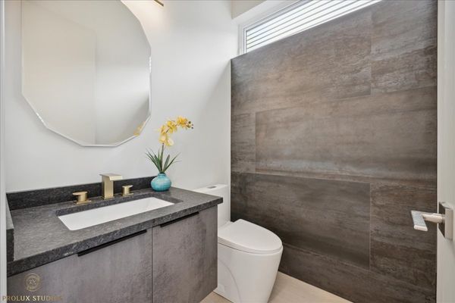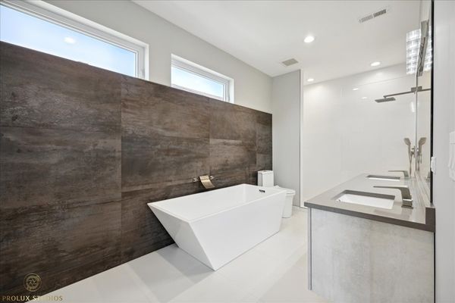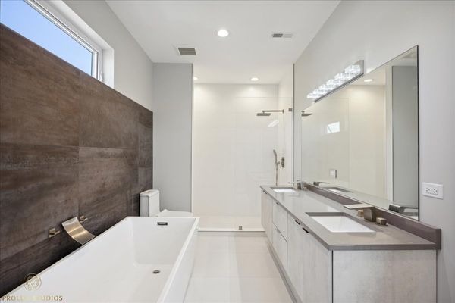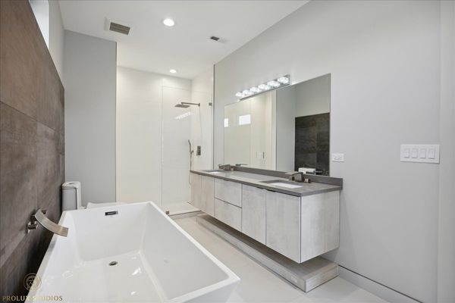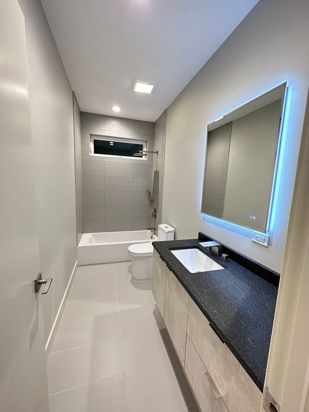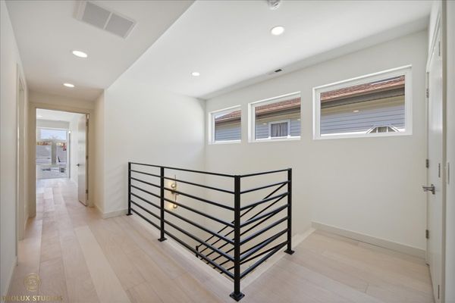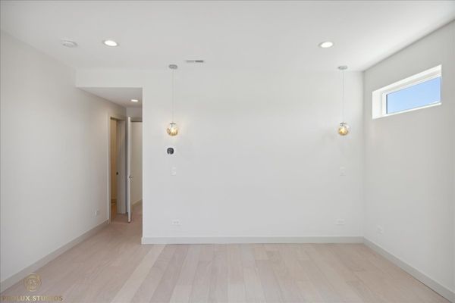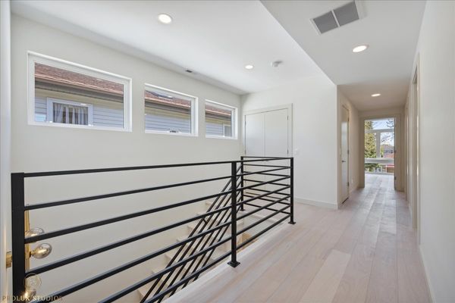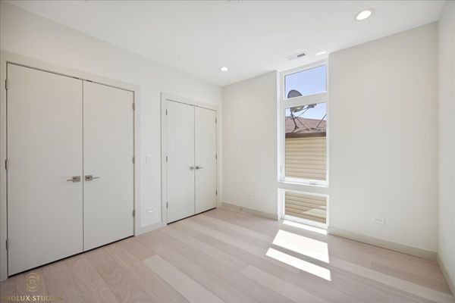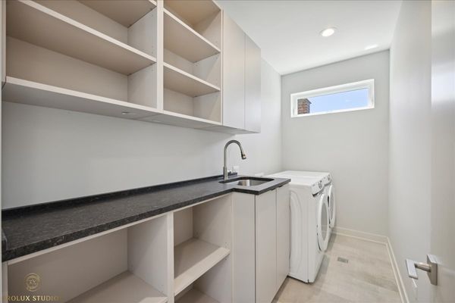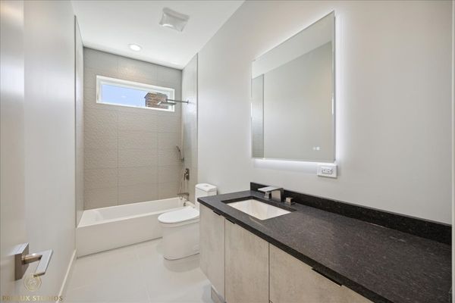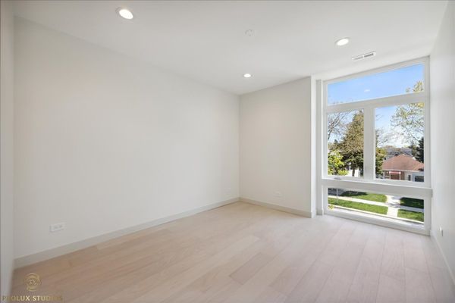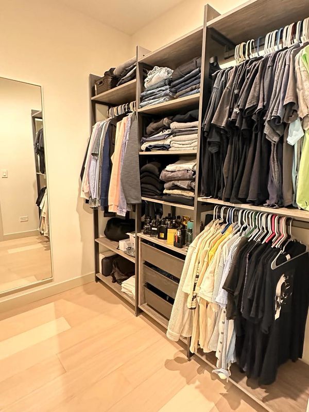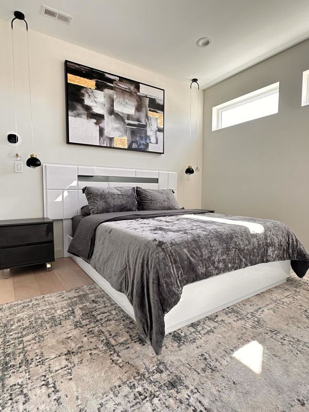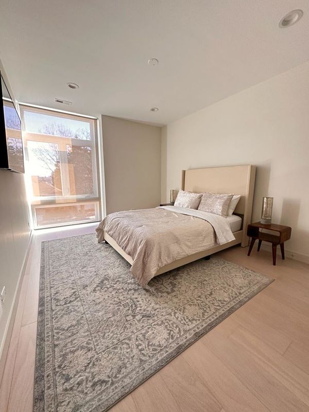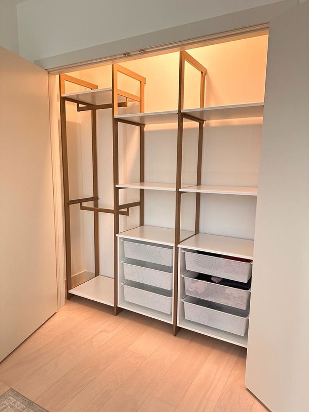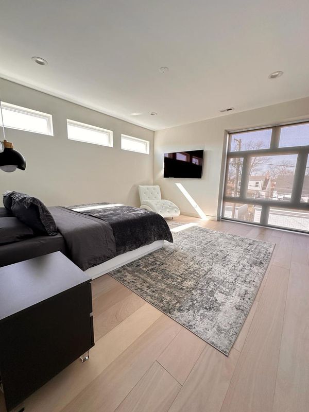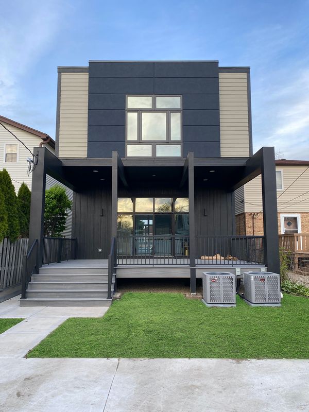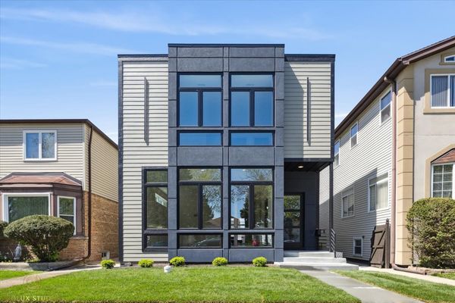Additional Rooms
Deck, Mud Room, Utility Room-2nd Floor, Walk In Closet, Foyer
Appliances
Range, Dishwasher, High End Refrigerator, Freezer, Disposal, Wine Refrigerator, Electric Cooktop, Electric Oven
Square Feet
3,300
Square Feet Source
Builder
Basement Description
Crawl
Bath Amenities
Double Sink, Full Body Spray Shower, Soaking Tub
Basement Bathrooms
No
Basement
None
Bedrooms Count
4
Bedrooms Possible
4
Disability Access and/or Equipped
No
Fireplace Location
Family Room, Kitchen
Fireplace Count
1
Fireplace Details
Electric, Gas Starter
Baths FULL Count
2
Baths Count
3
Baths Half Count
1
Interior Property Features
Hardwood Floors, Second Floor Laundry, Walk-In Closet(s), Ceiling - 10 Foot, Open Floorplan, Dining Combo
LaundryFeatures
Gas Dryer Hookup
Total Rooms
8
room 1
Type
Deck
Level
Main
Dimensions
24X19
Flooring
Other
room 2
Type
Mud Room
Level
Main
Dimensions
6X8
Flooring
Hardwood
Window Treatments
None
room 3
Type
Utility Room-2nd Floor
Level
Second
Dimensions
11X5
Flooring
Ceramic Tile
Window Treatments
None
room 4
Type
Walk In Closet
Level
Second
Dimensions
11X6
Flooring
Hardwood
Window Treatments
None
room 5
Type
Walk In Closet
Level
Second
Dimensions
7X8
Flooring
Hardwood
Window Treatments
None
room 6
Type
Foyer
Level
Main
Dimensions
4X22
Flooring
Hardwood
Window Treatments
None
room 7
Level
N/A
room 8
Level
N/A
room 9
Level
N/A
room 10
Level
N/A
room 11
Type
Bedroom 2
Level
Second
Dimensions
11X11
Flooring
Hardwood
Window Treatments
Aluminum Frames, Some Tilt-In Windows
room 12
Type
Bedroom 3
Level
Second
Dimensions
13X11
Flooring
Hardwood
Window Treatments
Some Tilt-In Windows
room 13
Type
Bedroom 4
Level
Second
Dimensions
18X11
Flooring
Hardwood
Window Treatments
Aluminum Frames, Some Tilt-In Windows
room 14
Type
Dining Room
Level
Main
Dimensions
13X27
Flooring
Hardwood
Window Treatments
Aluminum Frames, Some Tilt-In Windows
room 15
Type
Family Room
Level
Main
Dimensions
16X23
Flooring
Hardwood
Window Treatments
Aluminum Frames, Some Tilt-In Windows
room 16
Type
Kitchen
Level
Main
Dimensions
11X12
Flooring
Hardwood
Window Treatments
Aluminum Frames, Some Tilt-In Windows
Type
Island, Pantry-Closet, Custom Cabinetry, Granite Counters
room 17
Type
Laundry
Level
Second
Dimensions
11X5
Flooring
Ceramic Tile
Window Treatments
Aluminum Frames, Some Tilt-In Windows
room 18
Type
Living Room
Level
Main
Dimensions
29X17
Flooring
Hardwood
Window Treatments
Aluminum Frames, Some Tilt-In Windows
room 19
Type
Master Bedroom
Level
Second
Dimensions
23X15
Flooring
Hardwood
Window Treatments
Aluminum Frames, Some Tilt-In Windows
Bath
Full
