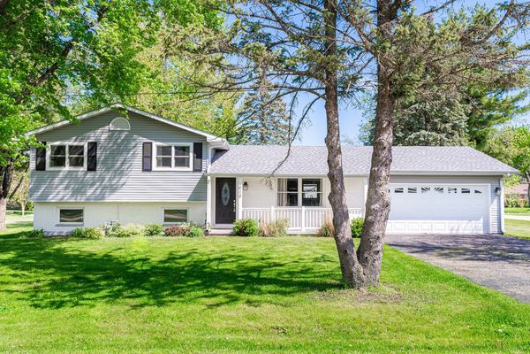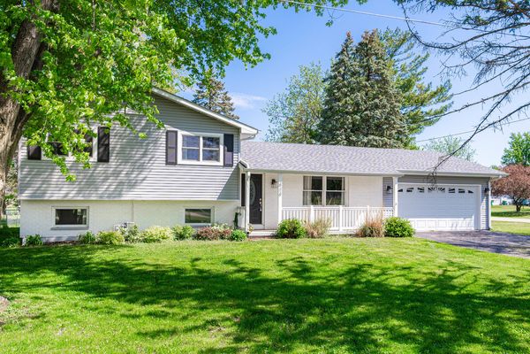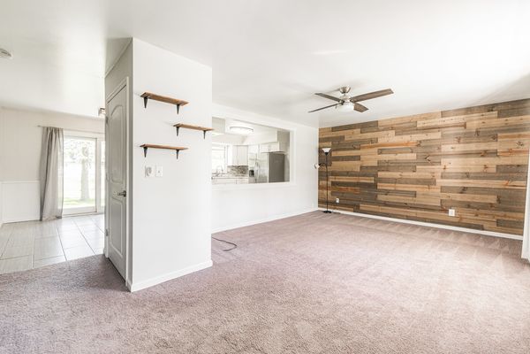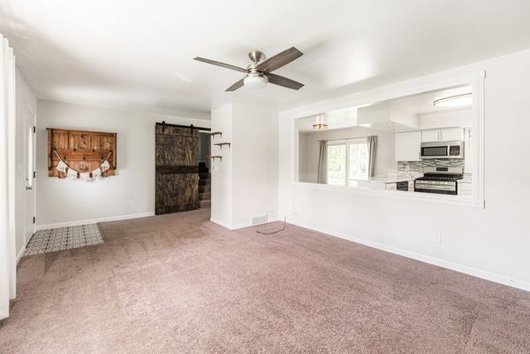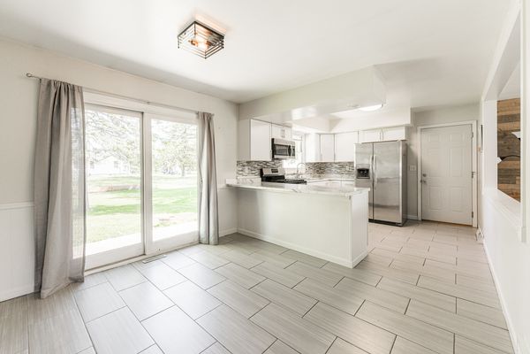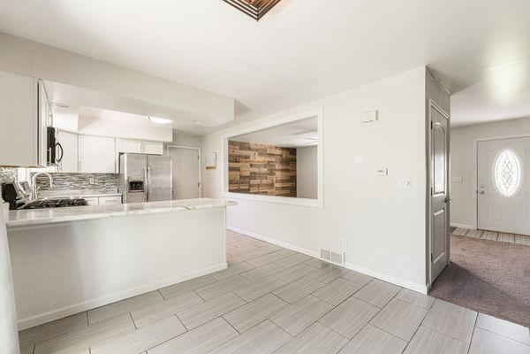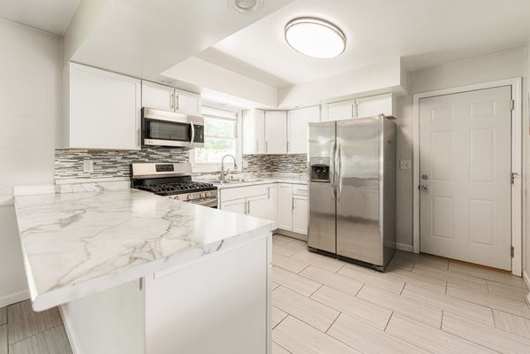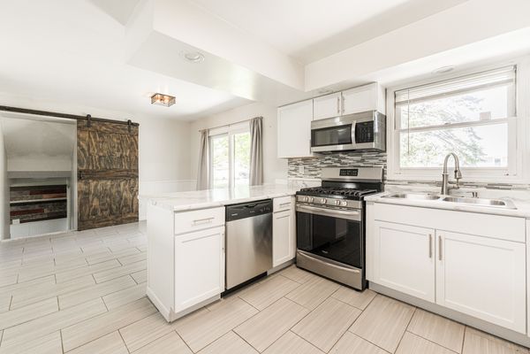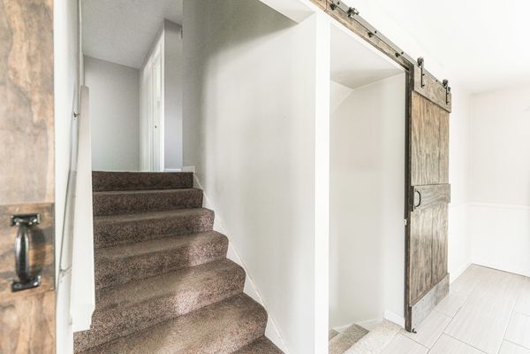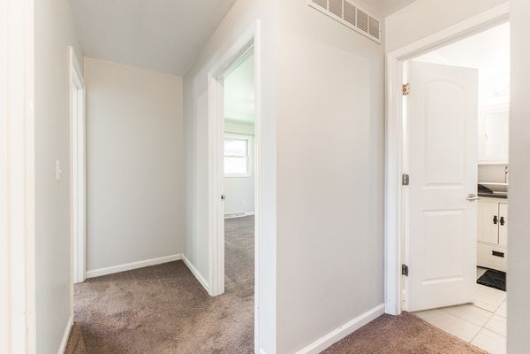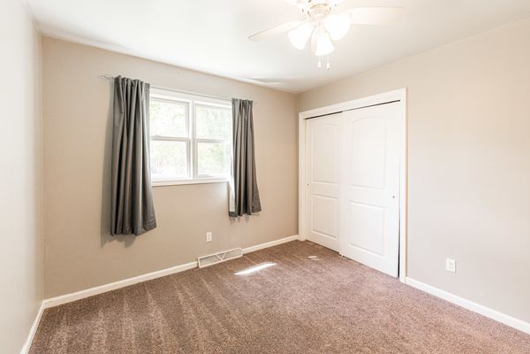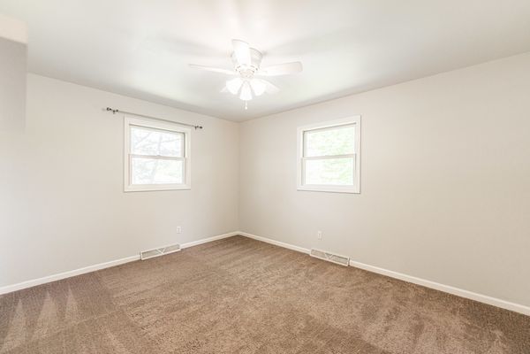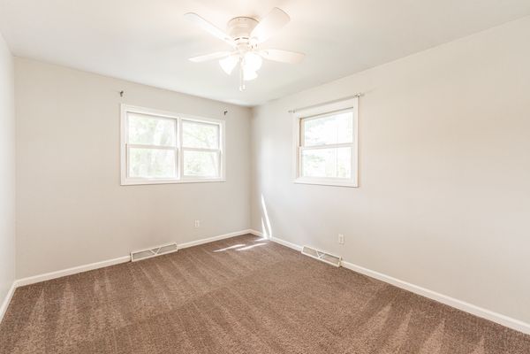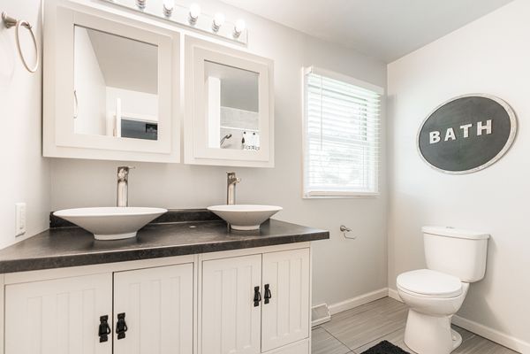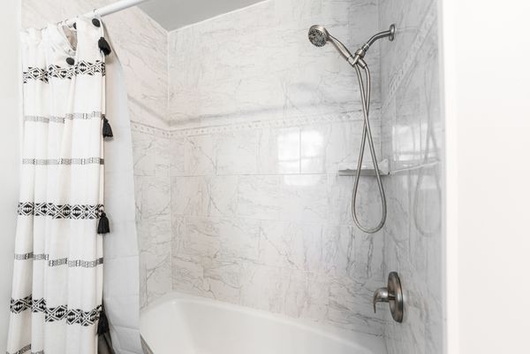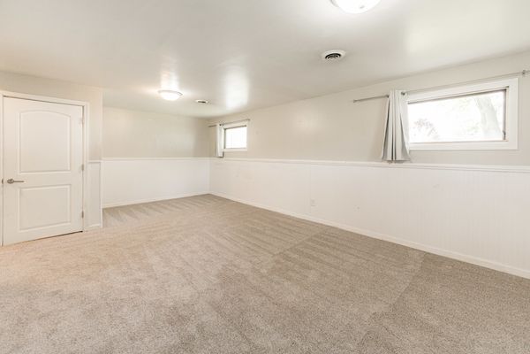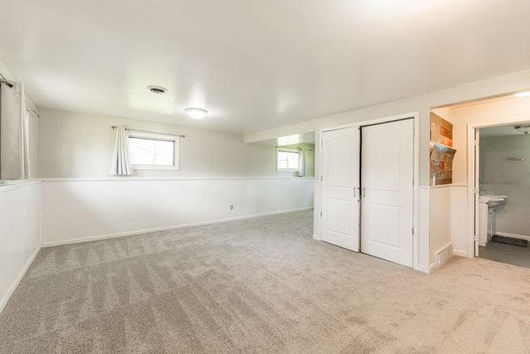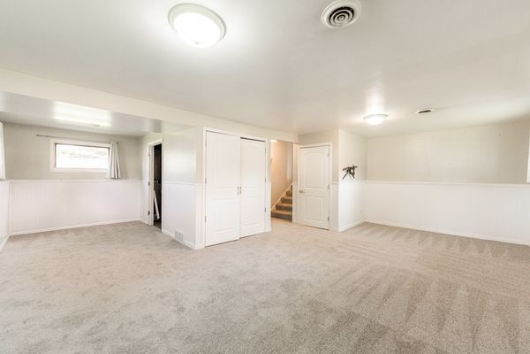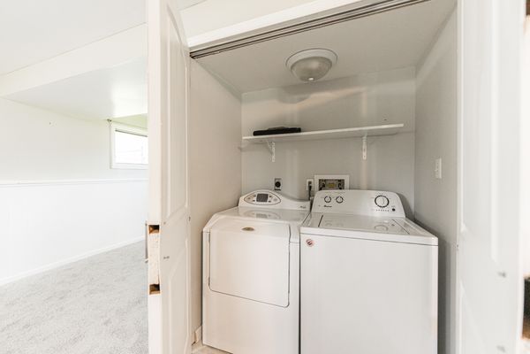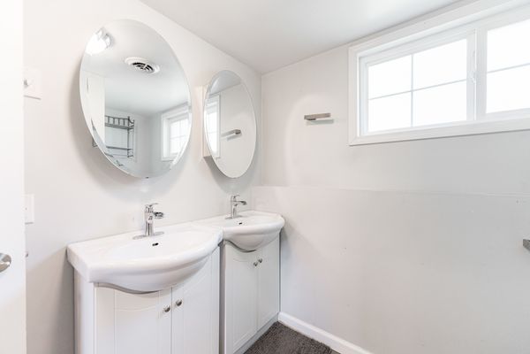414 Jefferson Street
Malta, IL
60150
About this home
Welcome to your new home nestled in the heart of serene woodlands, offering the perfect blend of comfort, style, and convenience. This spacious multi-level gem boasts 3 bedrooms, 2 baths, and a host of recent renovations, making it an ideal retreat for modern living. * Key Features: * Renovated in 2018: Enjoy peace of mind with a major renovation completed just a few years ago, including a new roof, furnace, and air conditioner. * Modern Kitchen: Step into the beautifully renovated kitchen featuring newer cabinets, stainless steel appliances, sleek countertops, and stylish tile backsplash. *Refreshed Bathrooms: Experience luxury in the updated bathrooms with contemporary vanities, tub/shower surrounds, and tasteful tile work. * Spacious Layout: Spread out and relax in the multi-level design, offering ample space for living, entertaining, and unwinding. Private Outdoor Oasis: Escape to the fenced yard surrounded by lush woodlands, providing privacy and tranquility for outdoor enjoyment. * Convenient Location: Experience the best of both worlds with small-town living while being just a short drive away from NIU, Kish College, and all the conveniences of DeKalb and Sycamore.
