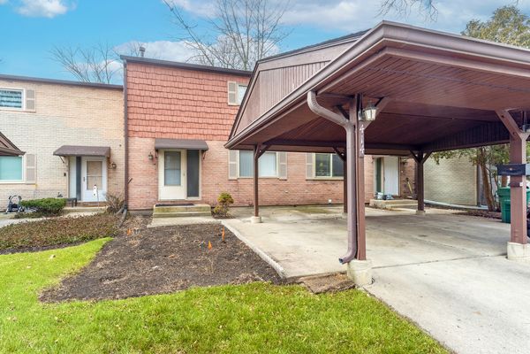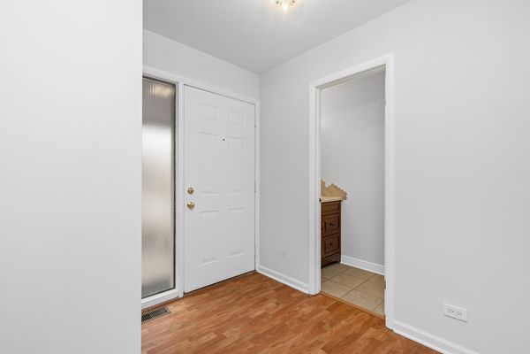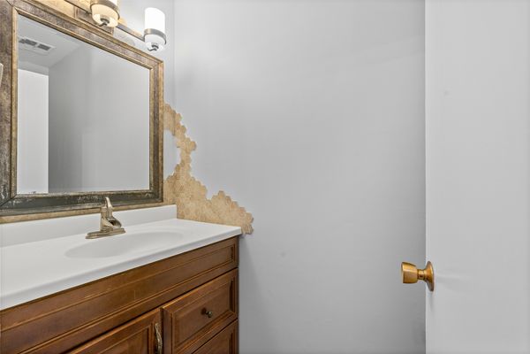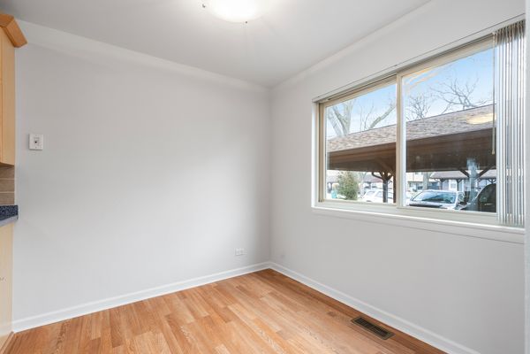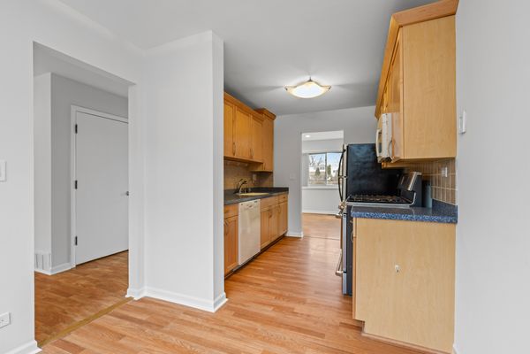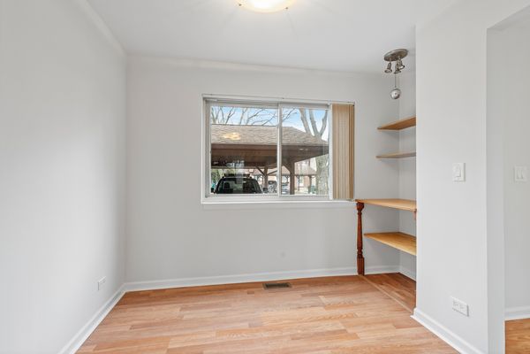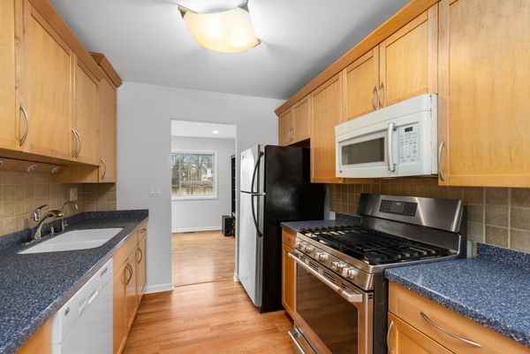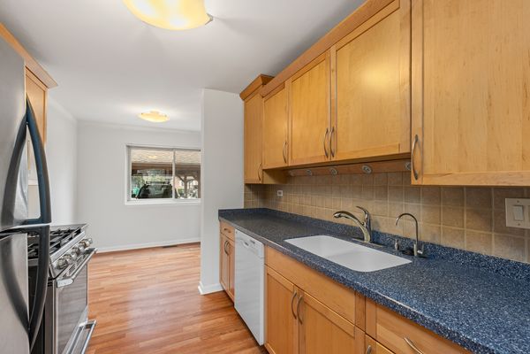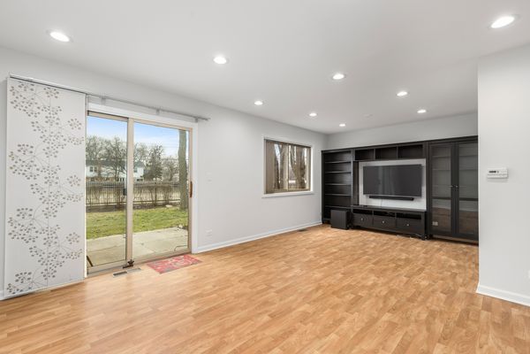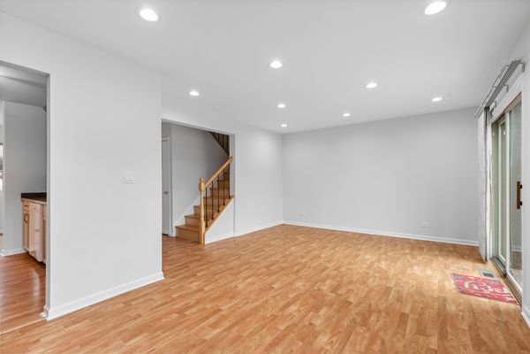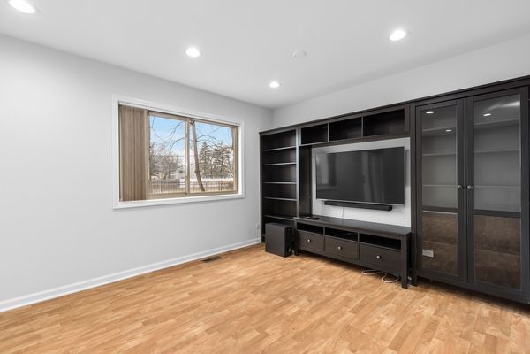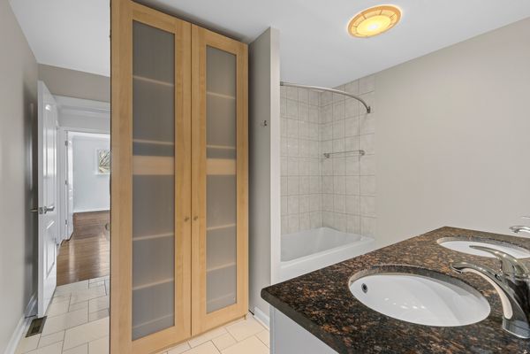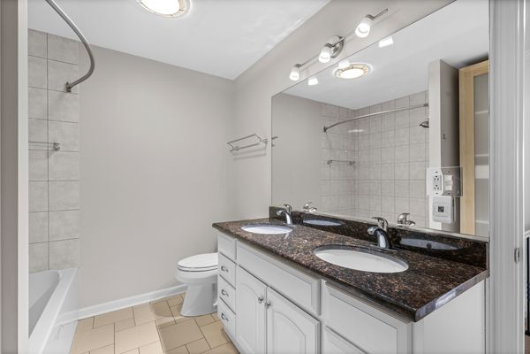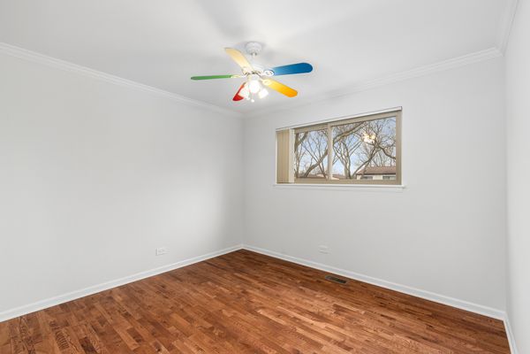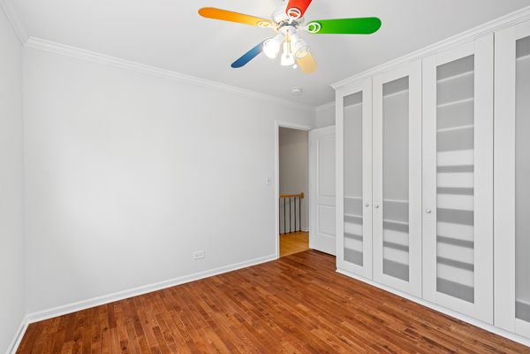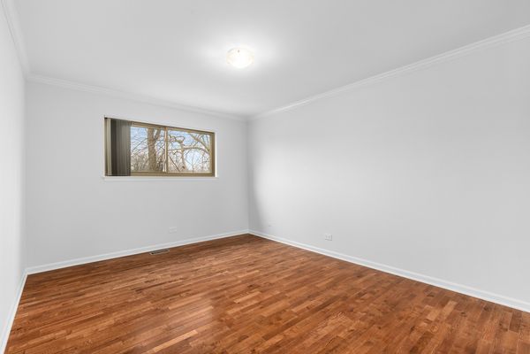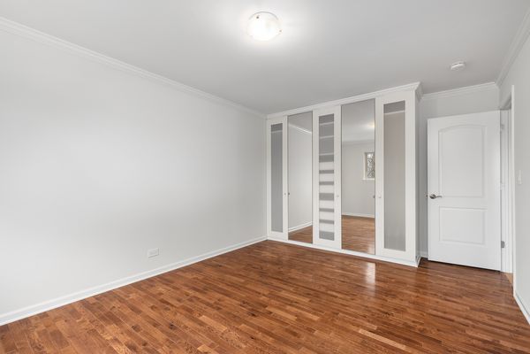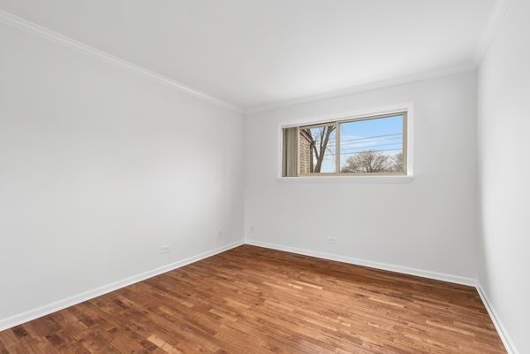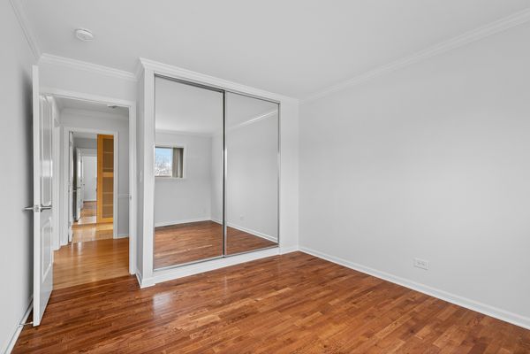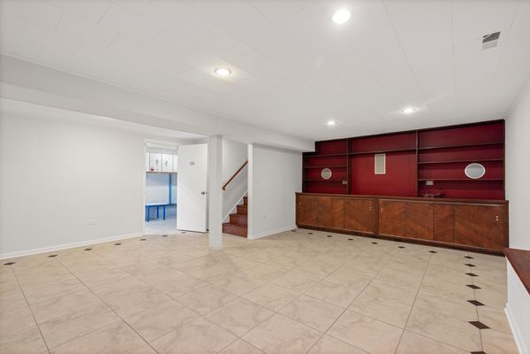414 Arrow Trail
Wheeling, IL
60090
About this home
Discover the allure of this generously spacious and brilliantly lit 2-story townhome featuring a full basement. Recently adorned with fresh paint, the living space boasts elegant wood laminate floors throughout the inviting Living Room and Dining area. A sliding glass door seamlessly connects you to your private patio, creating a perfect blend of indoor-outdoor living. The kitchen is a culinary haven, boasting a breakfast/eating area, upgraded countertops, faucet, garbage disposal, microwave, stove, and dishwasher. Revel in the ambiance created by new recessed lights illuminating the entire space. As you ascend the staircase, you'll find three well-appointed bedrooms, each adorned with hardwood flooring. The updated full bathroom, featuring a tiled shower, adds a touch of modern luxury to the upstairs living quarters. The full basement is a versatile retreat with new flooring, offering ample space for all your entertainment needs. Storage is abundant, and the laundry area, equipped with a washer, dryer, and water heater, adds convenience to your daily routine. This distinctive home is a true gem, conveniently located near shops, restaurants, and public transportation. Don't miss out - seize the opportunity to schedule your showing today!
