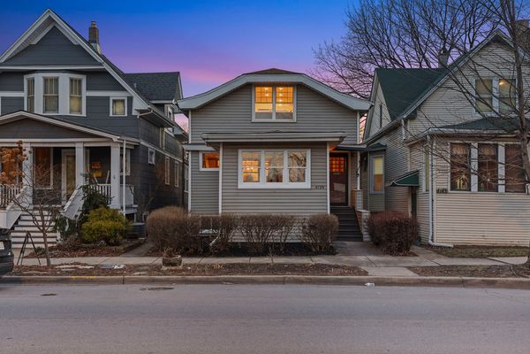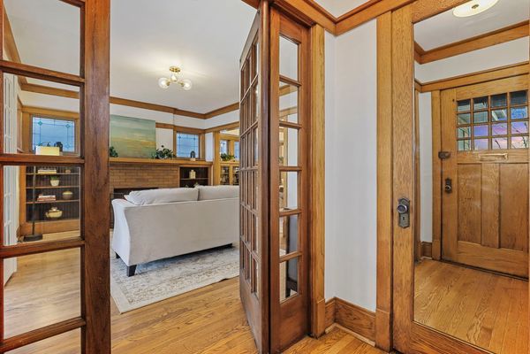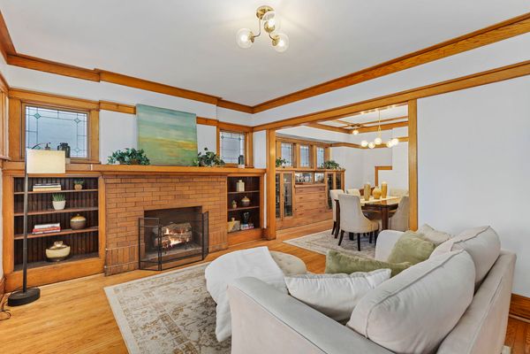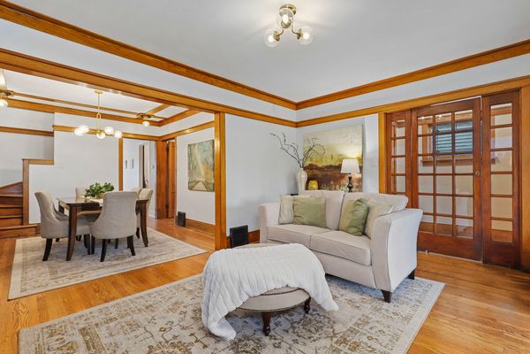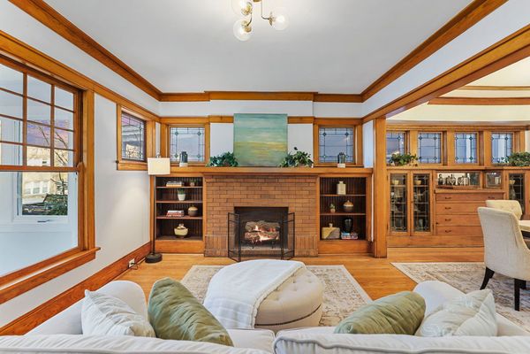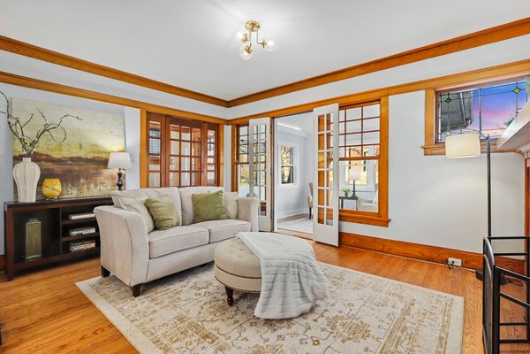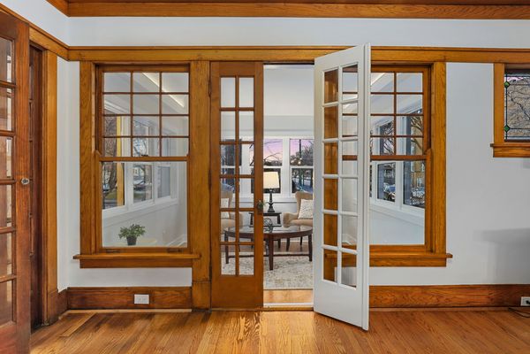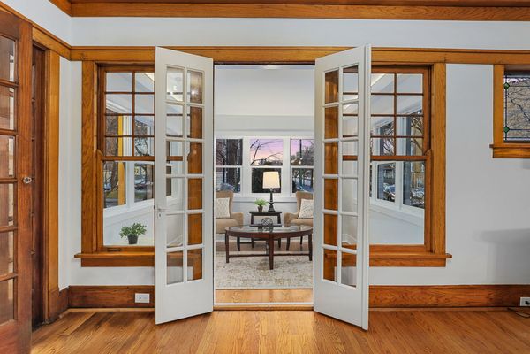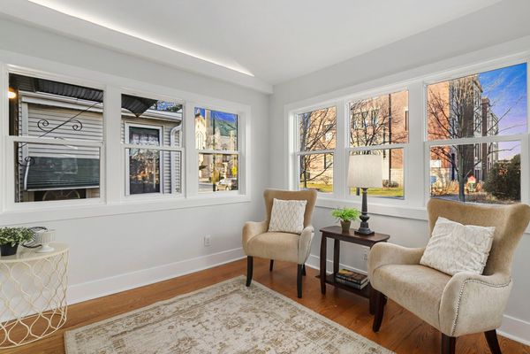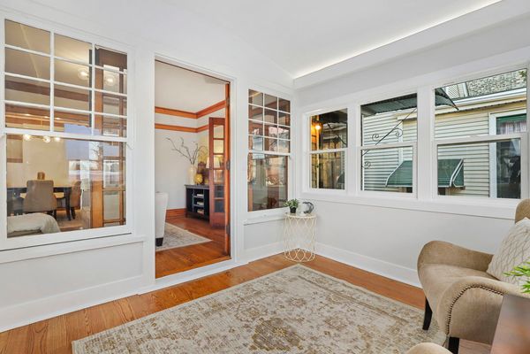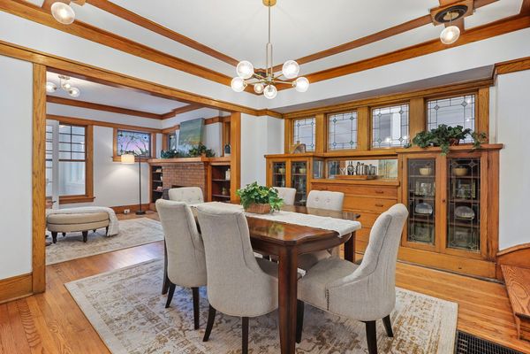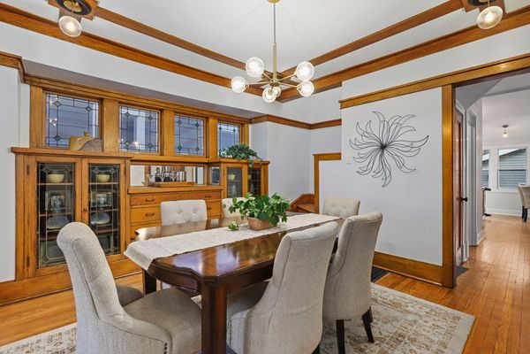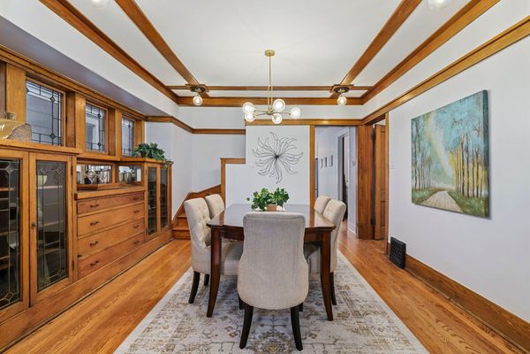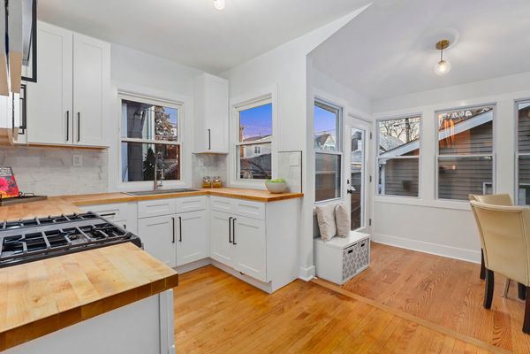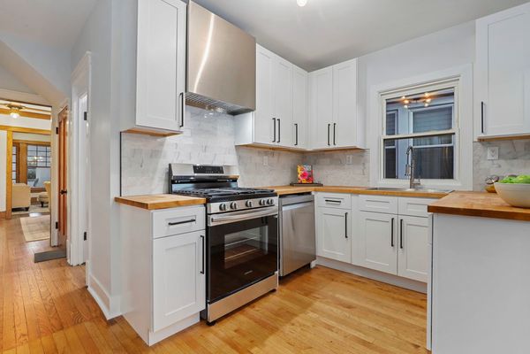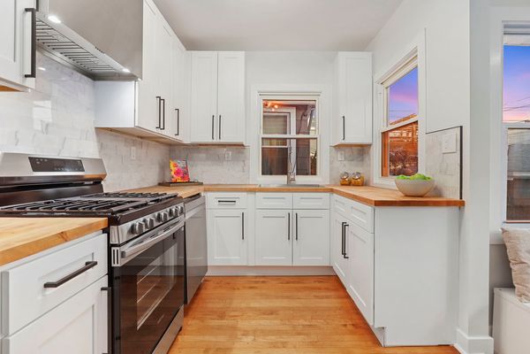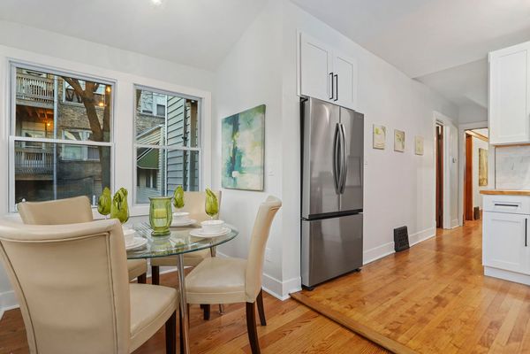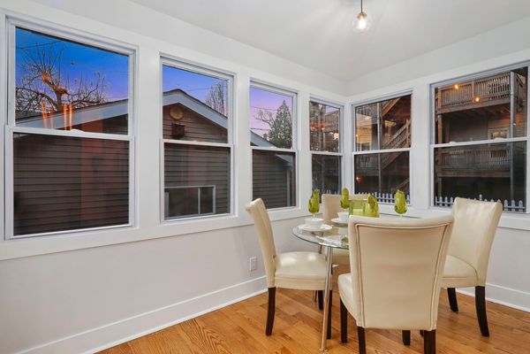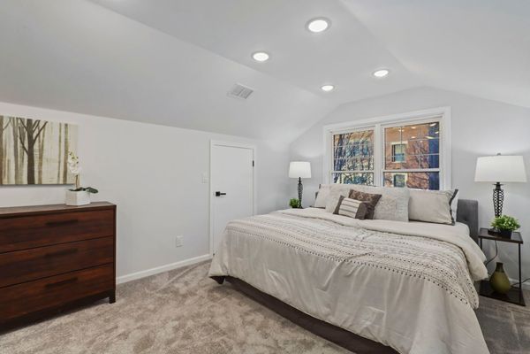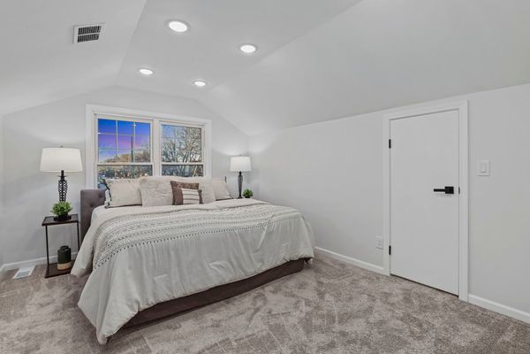4139 W Addison Street
Chicago, IL
60641
About this home
Welcome home! This beautifully renovated Old Irving Park home features the perfect balance of old and new with preservation of original accented woodwork, custom built-ins stained glass, and wood accented doors. This stunning single family home is an absolute gem that features two massive bedrooms upstairs, both with ensuite bathrooms, including huge walk in showers with designer quality tile and finishes. The main level includes a large living room with a gas fireplace and built in surround, large sun-drenched room with french doors, huge living room perfect for entertaining, and massive dining room for hosting all of your dinner parties. The main level is complete with two additional bedrooms on the main level and an additional full bathroom with a full soaking tub, you cannot miss this unique opportunity. The Chef inspired kitchen is not to be missed including butcher block wood counter tops, custom stainless steel range hood, white shaker cabinets with black accented hardware, stainless steel appliances, farmhouse style sink, and even a sun soaked eat-in dining area! This home is a true show stopper with tons of storage, hardwood floors, side by side laundry hook-up on the second level, oversized two car garage, backyard area, and unfinished basement. With easy access to all public transportation including train and highway, great restaurants, bars, shops, and parks-this is the complete package.
