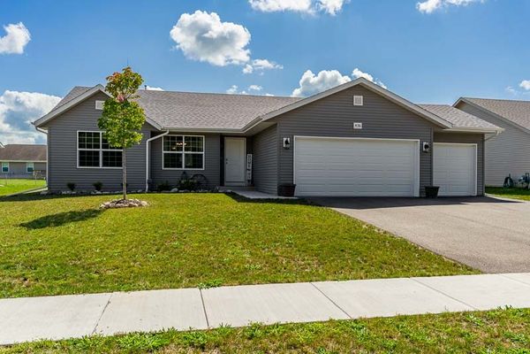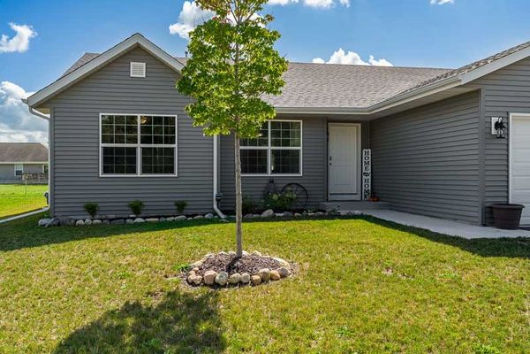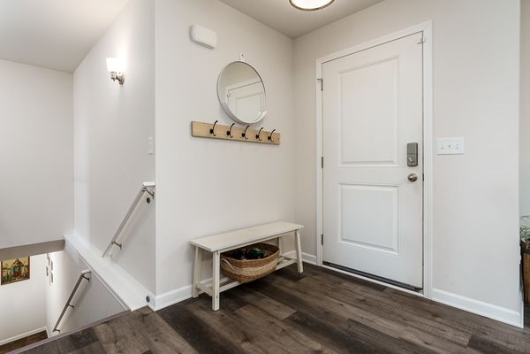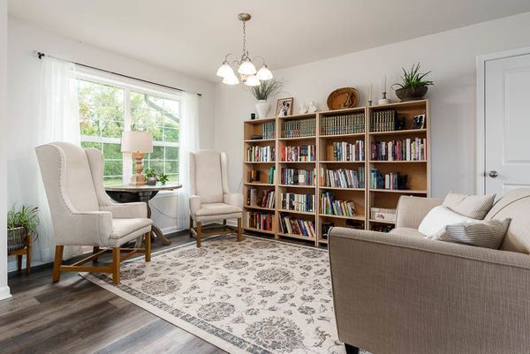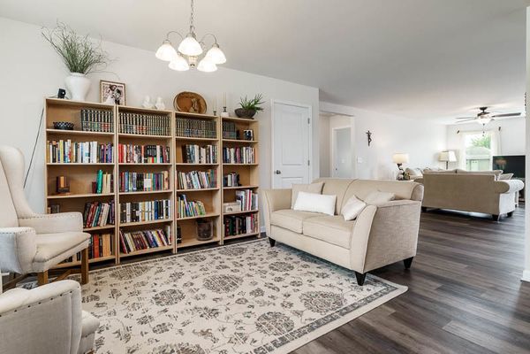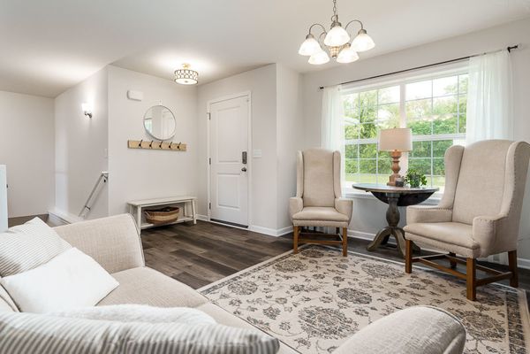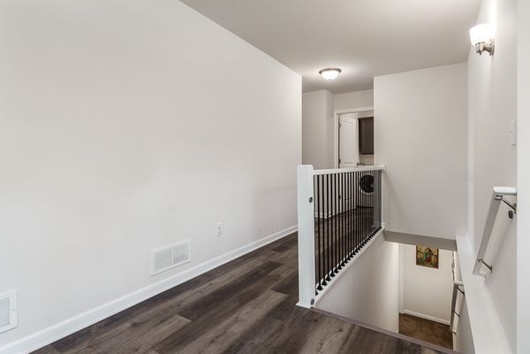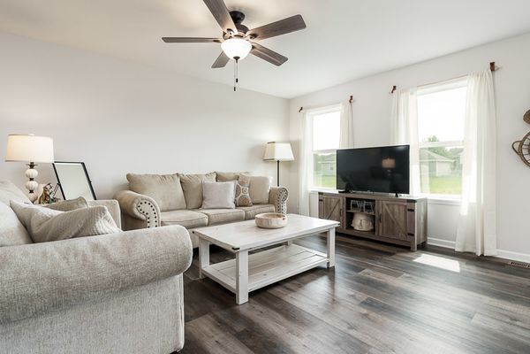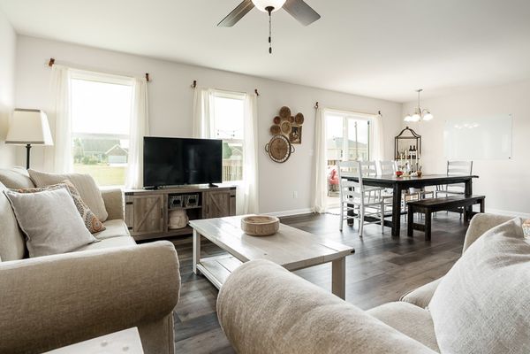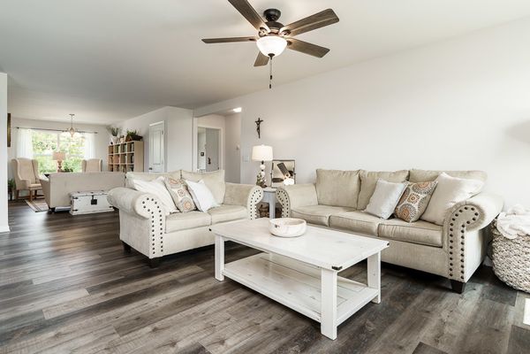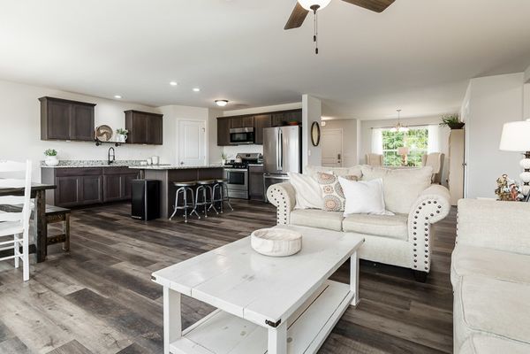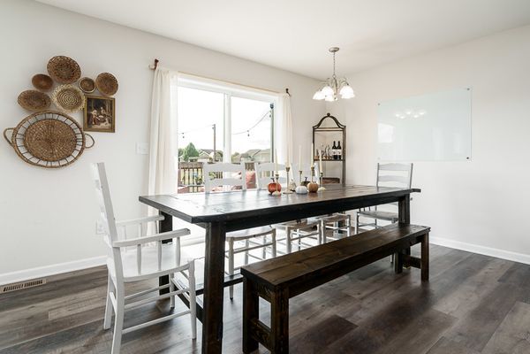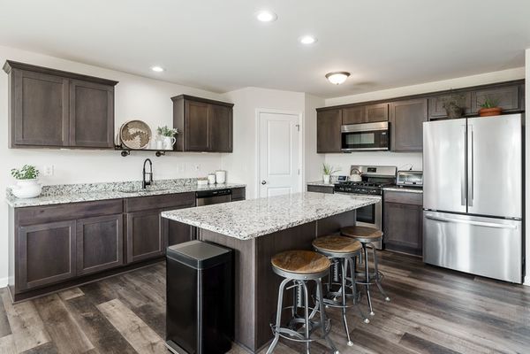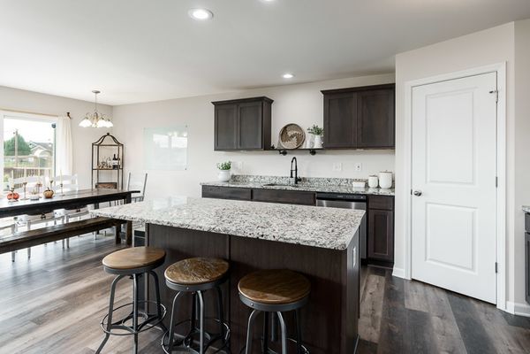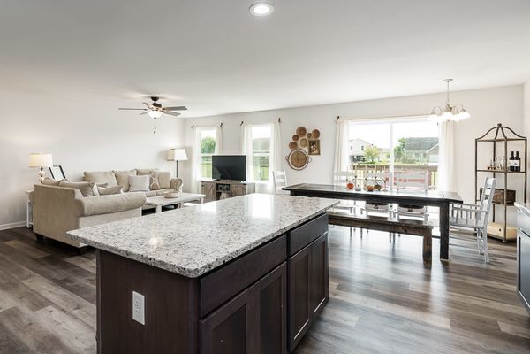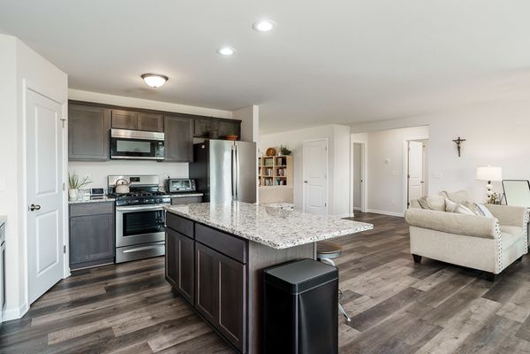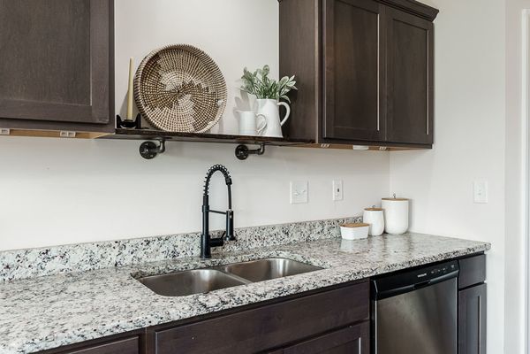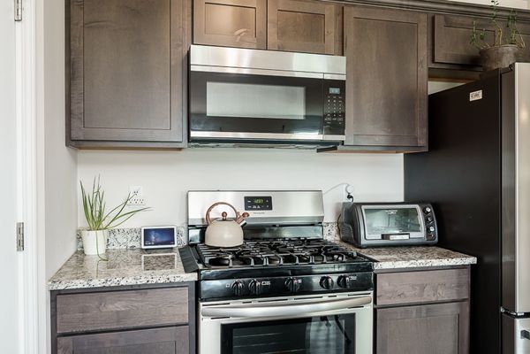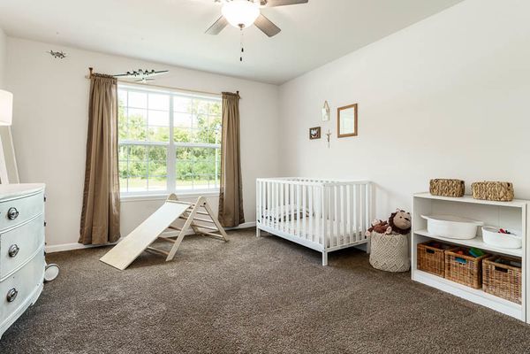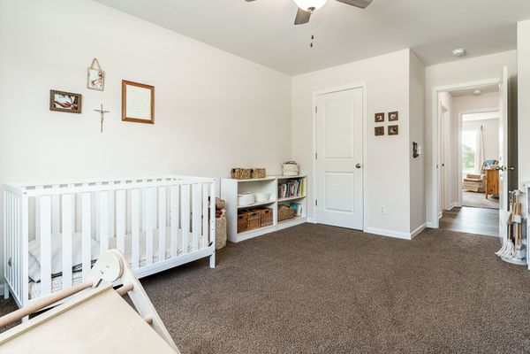4136 Waters Edge Drive
Belvidere, IL
61008
About this home
Buyer's cold feet become your gain! Welcome to this 1-Year-Old Home in Boone County! Nestled in serene Boone County, this stunning 2x6 constructed residence offers the perfect blend of modern luxury and natural beauty. With low Boone County taxes and an excellent location, this home is a true gem. Situated just minutes away from I-90, this home provides easy access to the bustling world while allowing you to retreat to tranquility in no time. Tucked away in the back of the subdivision, you'll relish the privacy and peacefulness this location provides, with the soothing sounds of the Kishwaukee River just steps away. Nature enthusiasts will delight in the four adjacent forest preserves, offering a wealth of hiking trails and outdoor activities for year-round enjoyment. Step inside and discover a world of elegance and comfort. The neutral Decor throughout creates a soothing atmosphere, while the open floor plan is perfect for entertaining friends and family. High-quality vinyl plank flooring, cabinets, and granite countertops from Benson Stone grace every corner, showcasing the home's attention to detail and craftsmanship. The spacious kitchen is a chef's delight, boasting a walk-in pantry, a generous 3x6 granite island, and recessed lighting. You'll find ceiling fans thoughtfully installed in all bedrooms, ensuring year-round comfort. The iron spindle railing on the staircase to the lower level adds a touch of sophistication. The well-planned lower-level layout, complete with full egress, offers endless possibilities for future additions. Whether you envision a home theater, a home gym, or a comfortable guest suite, this space provides the canvas for your creative dreams. Embrace the outdoors on the 11'6x12'6 deck, perfect for morning coffee or evening gatherings. A newly installed water softener ensures your water quality is top-notch. Enjoy the beauty of nature, the convenience of modern living, and the luxury of a meticulously designed home. Don't miss your chance to make this Boone County retreat your forever oasis.
