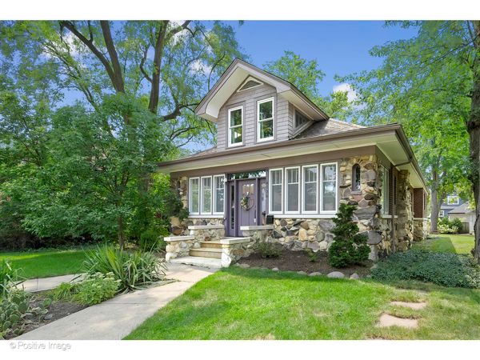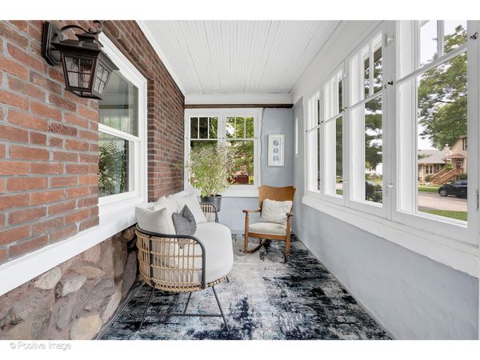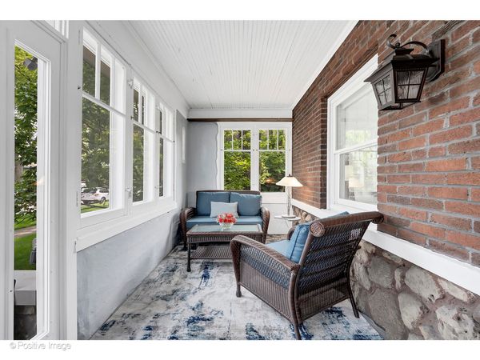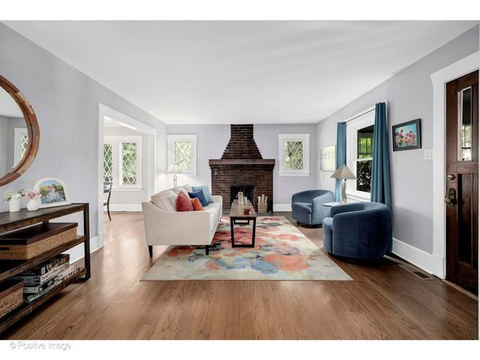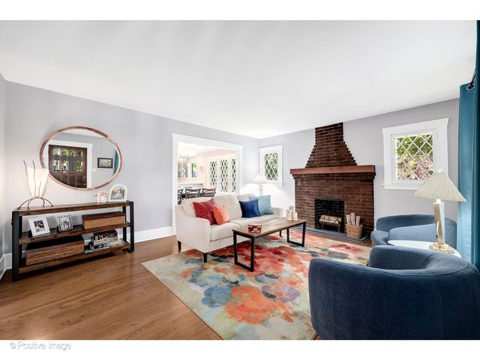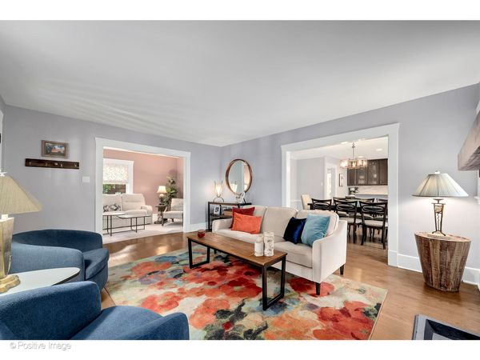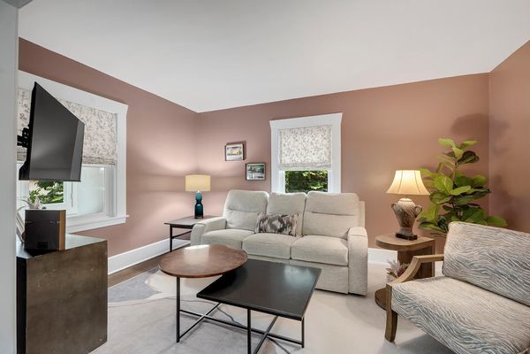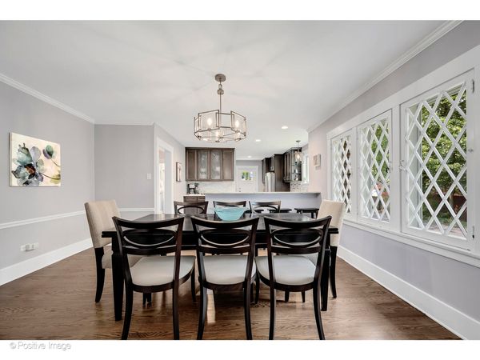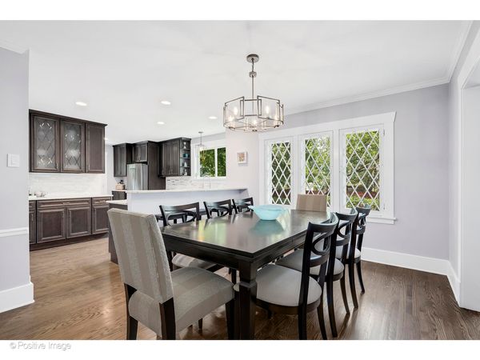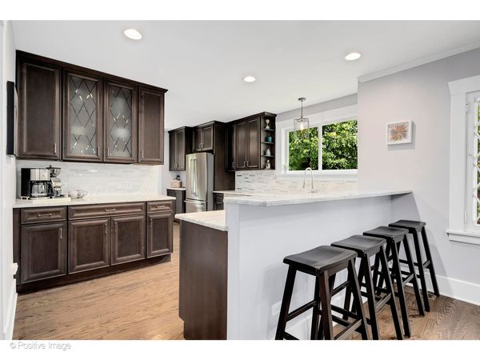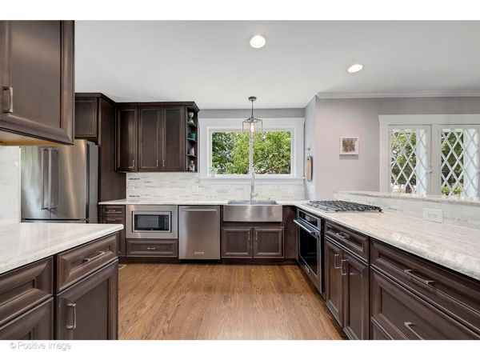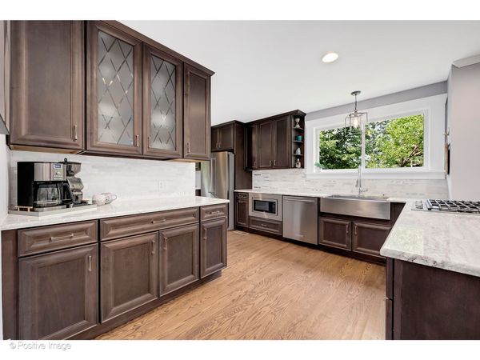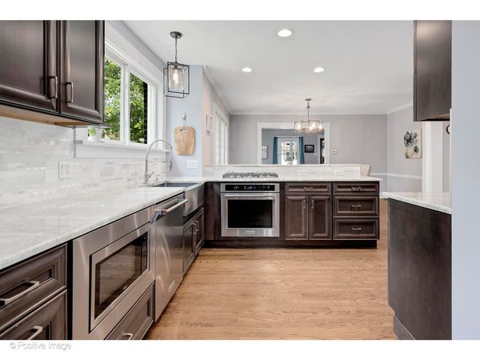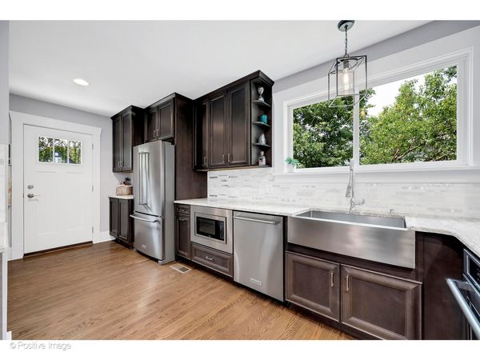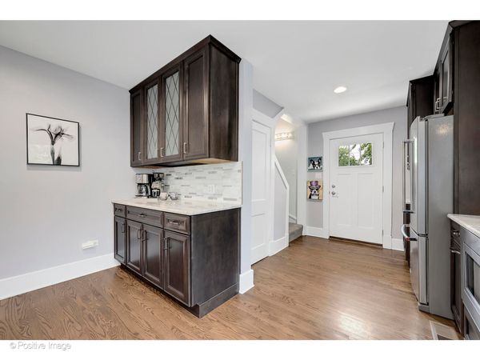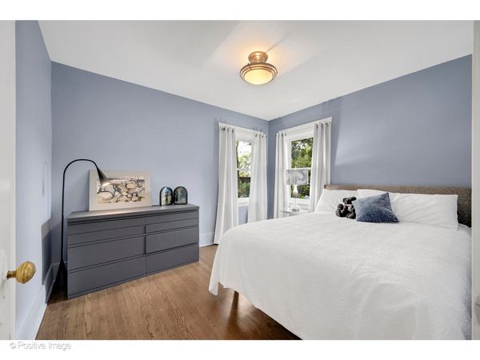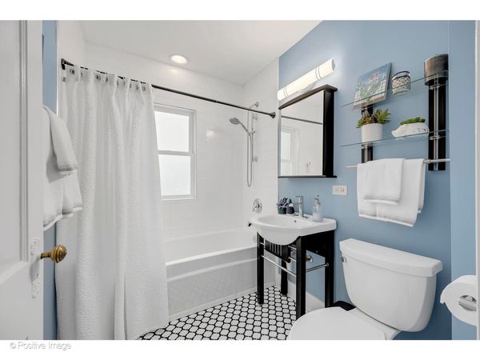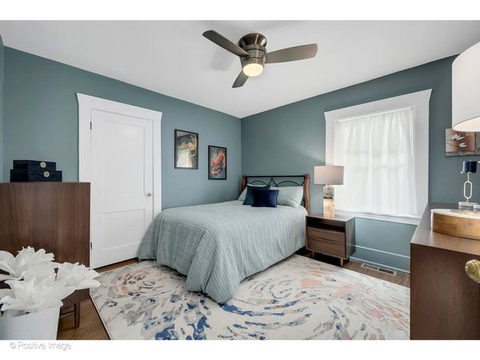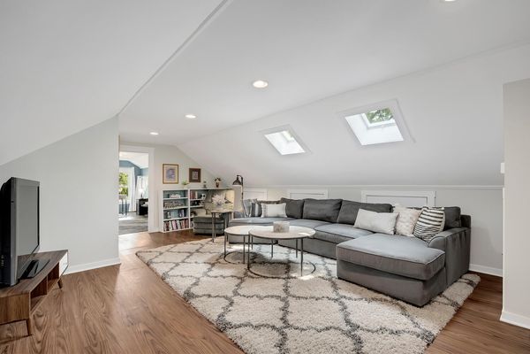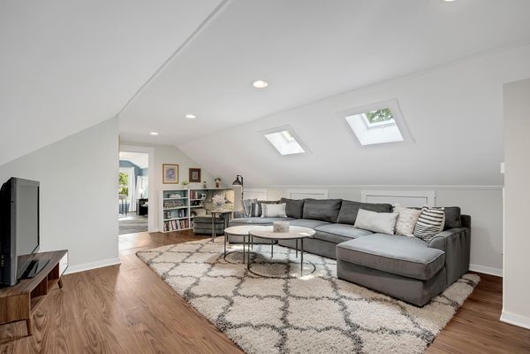4136 Raymond Avenue
Brookfield, IL
60513
About this home
Don't miss this rare opportunity! This incredible home, one of the original Boulder homes built by Conrad Schneider, is sure to impress and amaze you with timeless character on the exterior blended with a beautifully renovated interior! From its stately presence on a 112.5x125.7 landscaped lot, to the on-trend design inside, this is truly a one-of-a-kind historic home that feels like a new home inside. The kitchen was renovated in 2016 and features new cabinetry, granite counters, marble backsplashes, a coffee bar and a breakfast bar that opens to the dining room. The two full baths were updated with designer tilework and new vanities and fixtures. The floor plan is open and bright - starting at the lovely enclosed porch with its wide embankment of windows and leading to the living room which opens to the den (EASILY CONVERTED TO A 4TH BEDROOM), dining room and kitchen and the huge family room upstairs. Outside, you'll love relaxing on the huge entertainment-sized deck, taking in the views of nature while soaking in the hot tub or enjoying the fire pit area. Nicely located in highly regarded District 102 elementary district and Lyons Township High School District 204, just a few blocks south of the Congress Park Metra station and convenient to the shops and restaurants of Brookfield and La Grange. There is truly so much to love about this renovated home. No detail was overlooked: in 2016 and 2017: new kitchen, new baths, upgraded electric to 200 Amp panel and upgraded plumbing system, new Trane furnace and central air conditioning (two systems), new water heater, hardwood floors throughout the first floor were refinished, new Jeld-Wyn windows throughout except decorative accent windows which have new storms and screens, exterior was tuckpointed, new gutters, new EverDry Waterproofing (which alone cost over $17k and includes crack repairs, drain tile and a sump pump with a battery back-up), new two-tier deck with a new hot-tub, new laminate flooring in the second floor, new skylights in the family room; 2017: landscaped professionally with new hardscaping from the front to back yard; 2018: new driveway; 2019: new clean-out valve for sewer line in the front yard, and new 35'x7'x3' dry well along north side of driveway to improve water drainage; 2022: new 2.5 car garage by Blue Sky Builders. The list goes on - don't miss this amazing home and savor the opportunity to own a piece of Brookfield's history.
