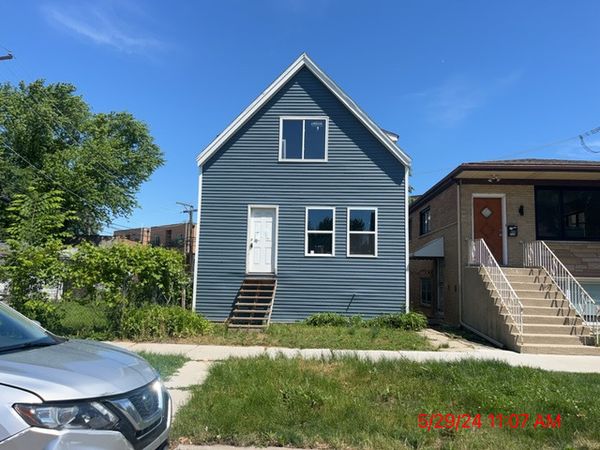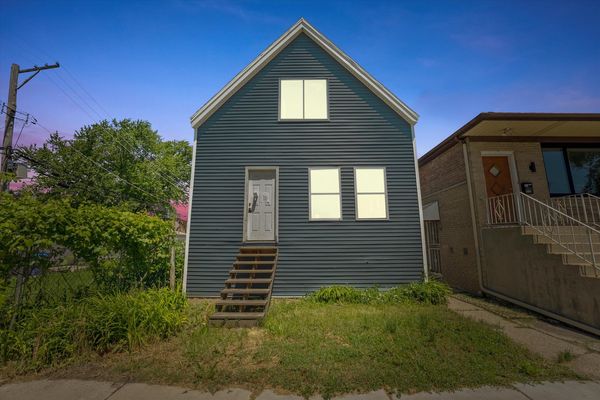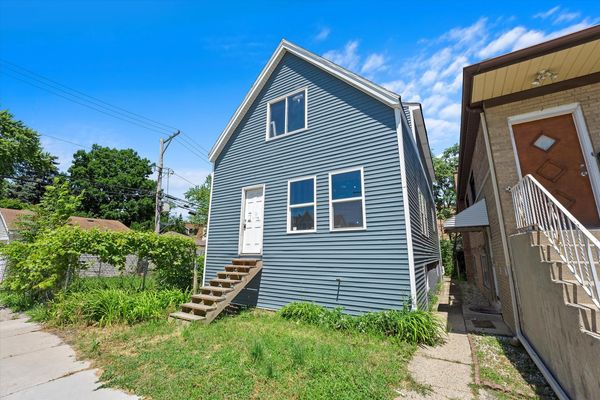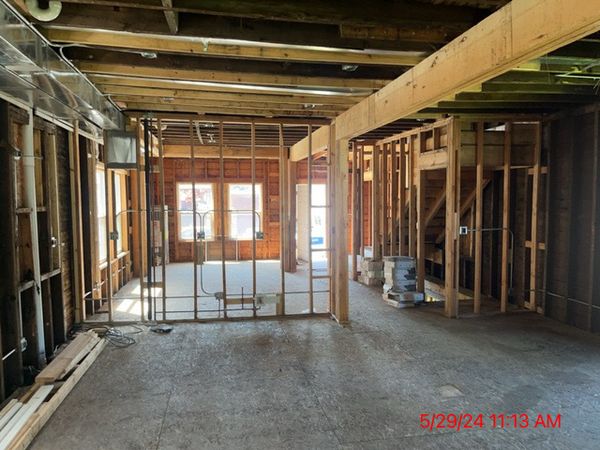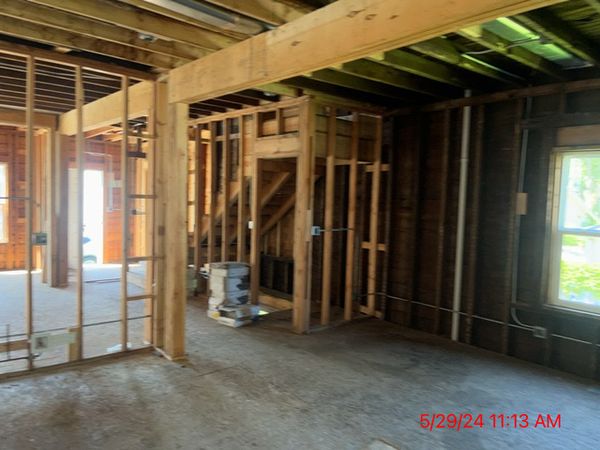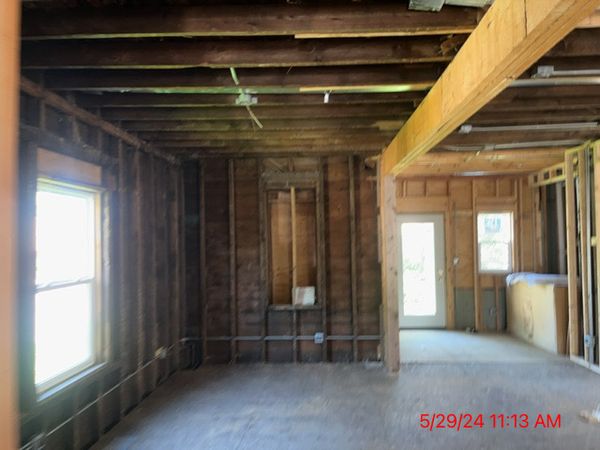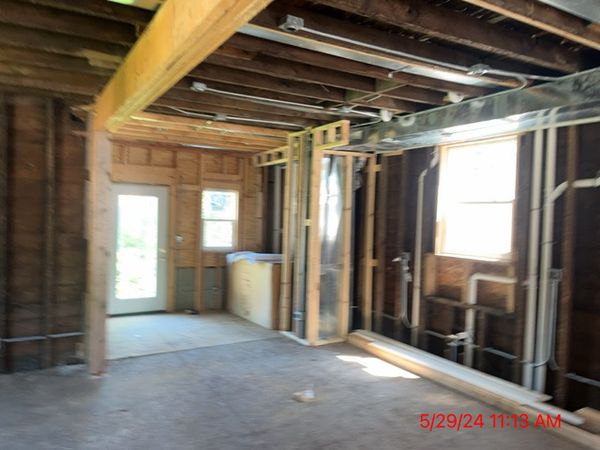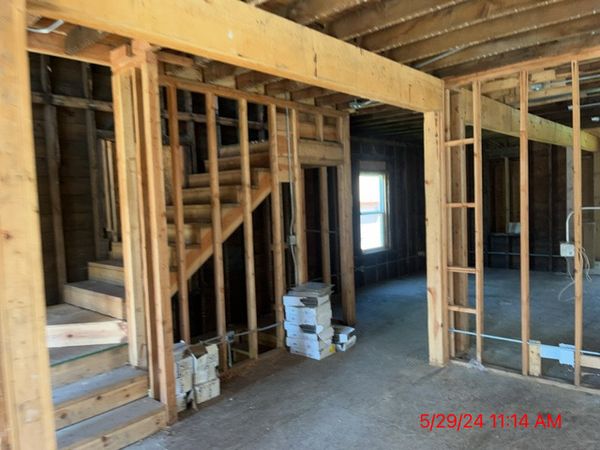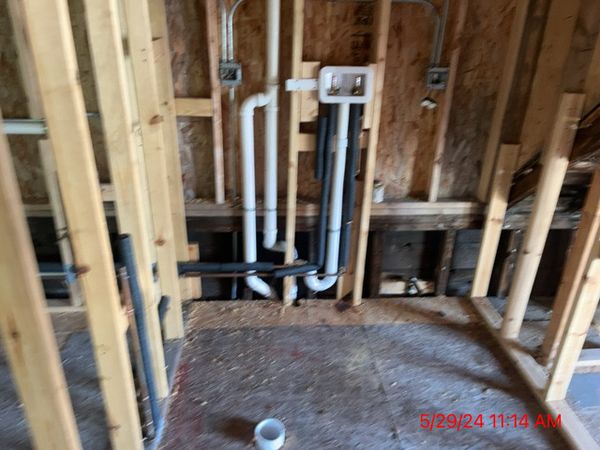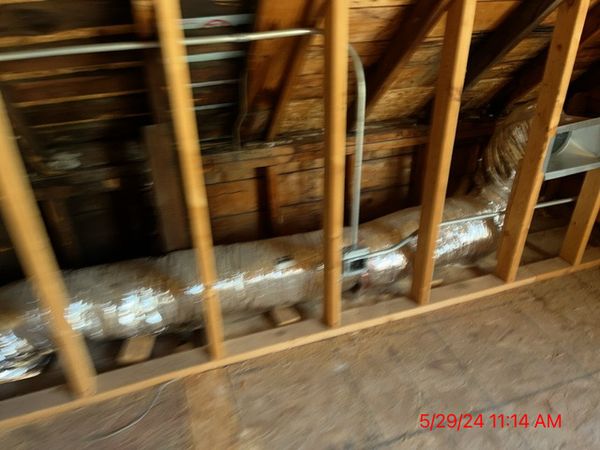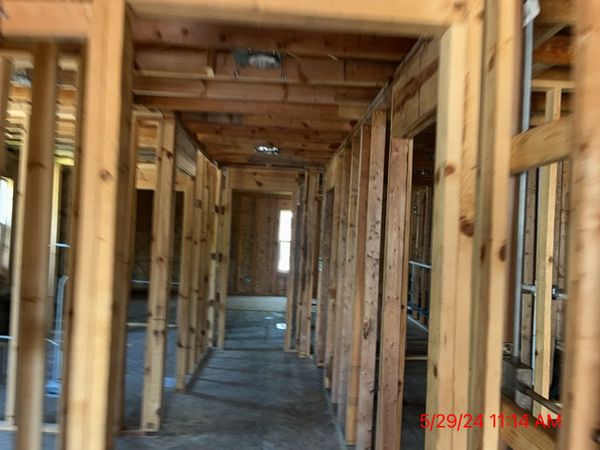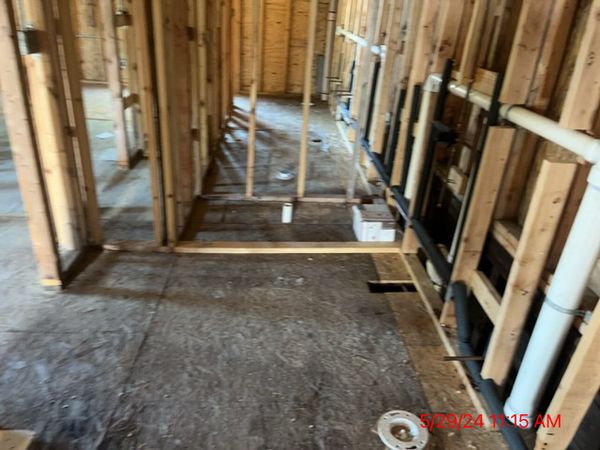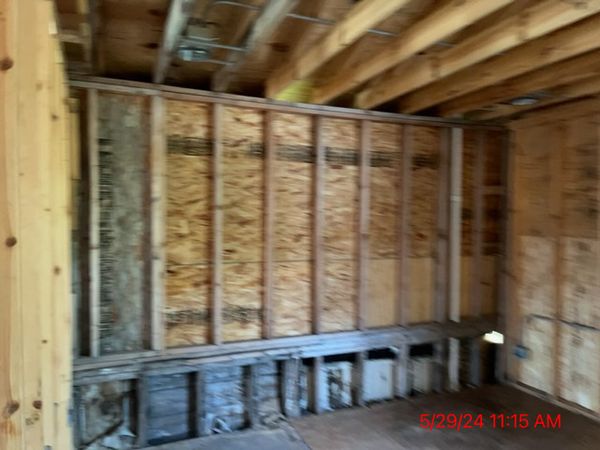4134 W Roscoe Street
Chicago, IL
60641
About this home
Located in highly sought after Old Irving Park Community this is a developers/investors dream project! This frame cape cod has had a renovation started, all the big ticket items are done, newer siding, newer windows, newer roof, interior is framed out, electric is ran, all that is needed is to add a designer and place this gem back together! The home has a great layout, framed for 4 bedrooms, 3 full baths, walkout basement access, there is a ton of new construction in the area so this will fit right in and provide tons of equity upside to any buyer willing to take this project to the finish line! Do not overlook the amazing location, steps from Milwaukee Ave, between Belmont and Addison, blocks from 90/94 and much more! This community is on fire, values are rising and value add opportunities are few and far between so get inside today to appreciate all this home has to offer!
