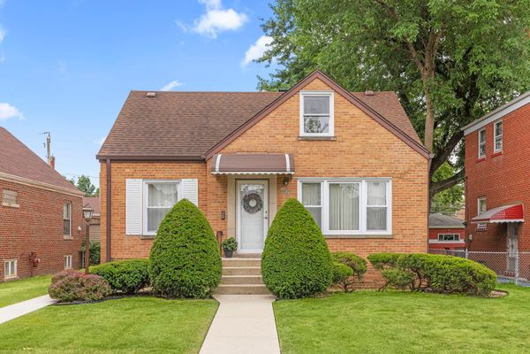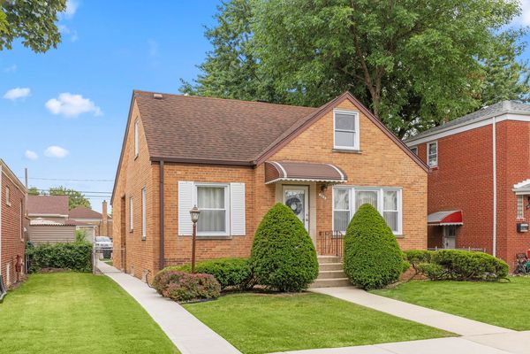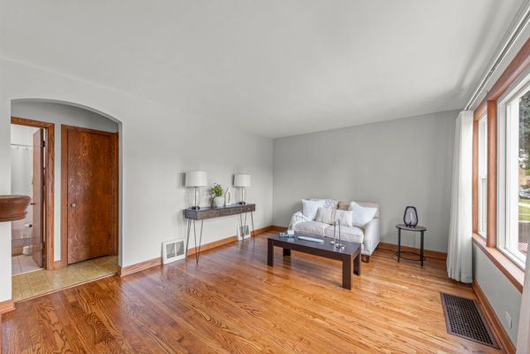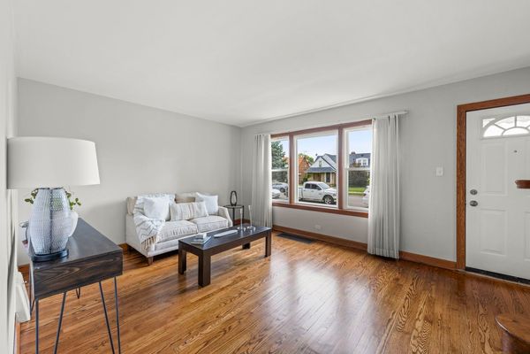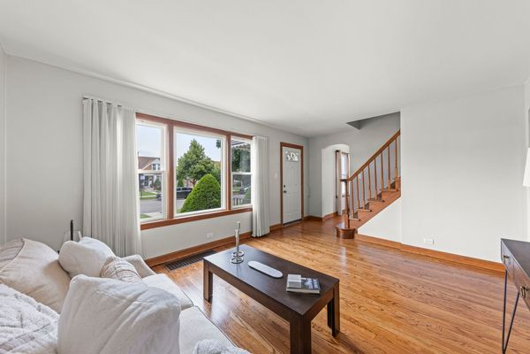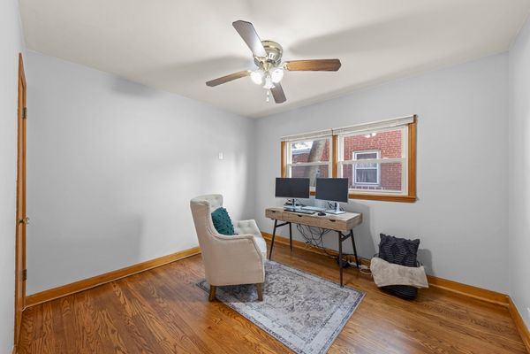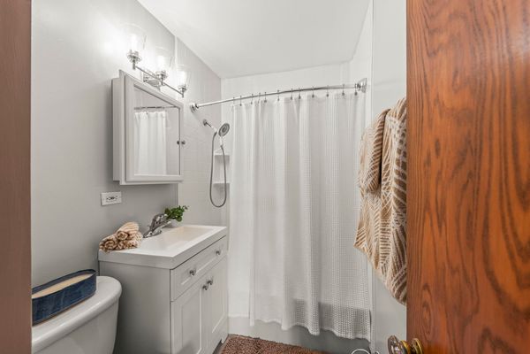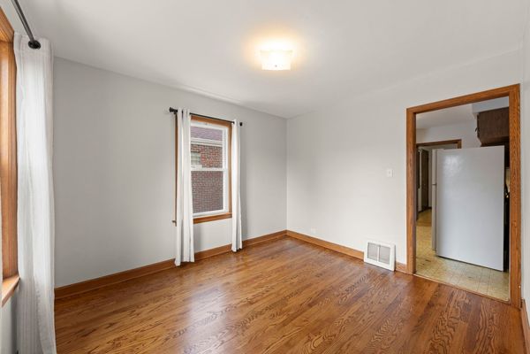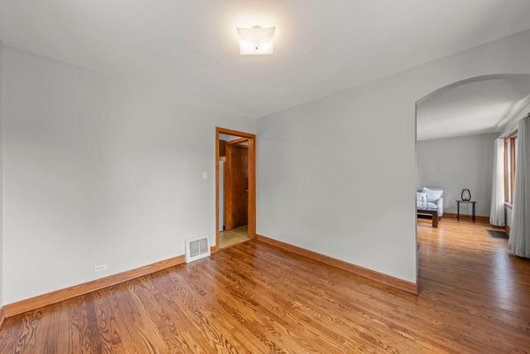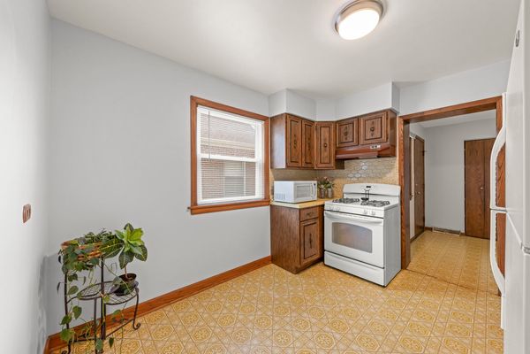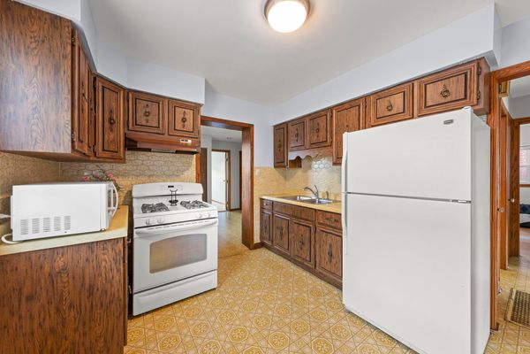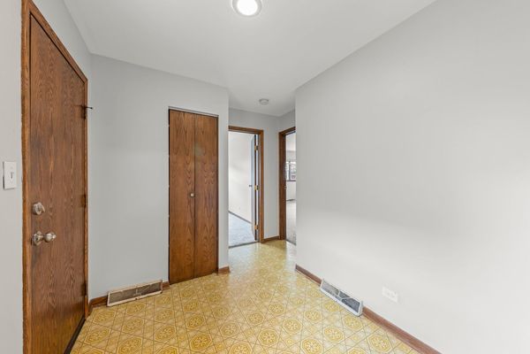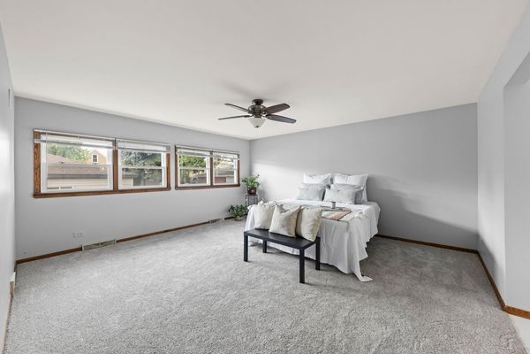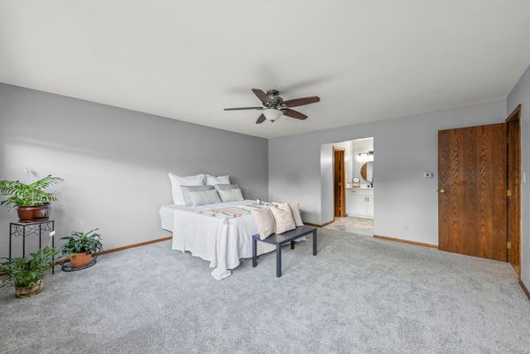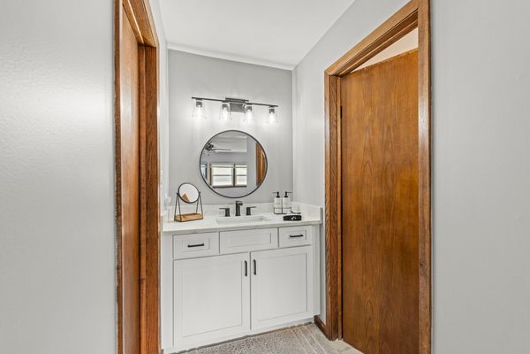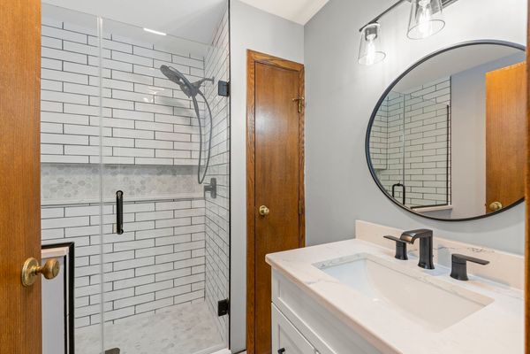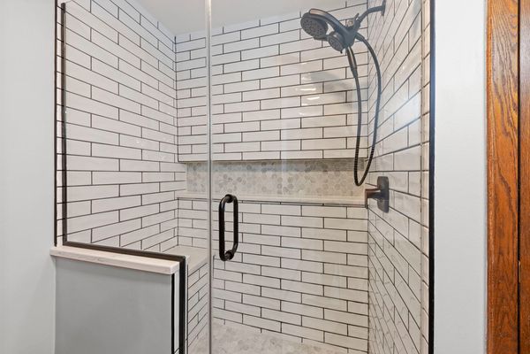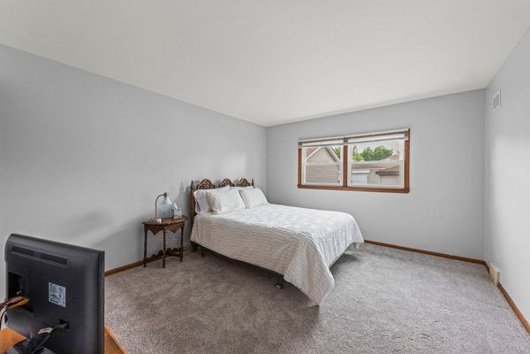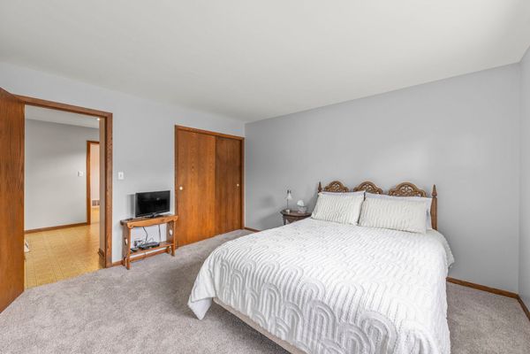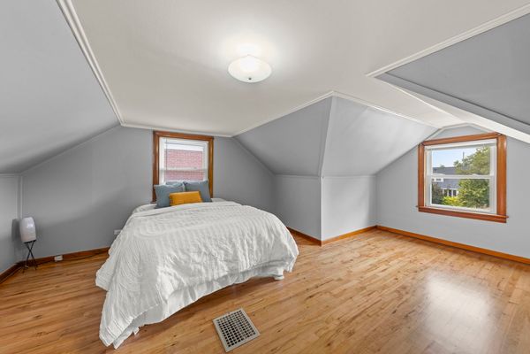4133 W 58th Place
Chicago, IL
60629
About this home
Welcome to your new home in West Elsdon! For the first time on the market EVER, this stunning 5 bedroom, 2.5 bathroom Cape Cod house features a huge addition and offers an unparalleled blend of space, comfort, and updates. This home boasts a wonderful floor plan, providing ample space for comfortable living. Enjoy the convenience of a first-floor primary bedroom with a new carpet (2023) and lots of natural light, complete with a walk-in closet and a custom-designed on-suite bathroom (2023). Freshly painted throughout (2024), the home also features brand new hardwood floors (2024), adding a touch of elegance and warmth to every room. The second floor features 2 spacious bedrooms with a bathroom, a semi- finished walk-out basement offers additional living space, perfect for a family room, home office, or recreation area. Beautifully kept fully fenced backyard featuring a 2 car garage with a new garage door opener that connects to your phone (2021). Newer GUTTERS with Leaf Guard (2023), New WINDOWS (2023), Sidewalk re-done (2020), HVAC (2022). Conveniently located close to Midway Airport, I-55 Expressway, and Pulaski Road, and public transportation making commuting and travel a breeze. Don't miss out on the opportunity to make this your new home. Schedule a viewing today!
