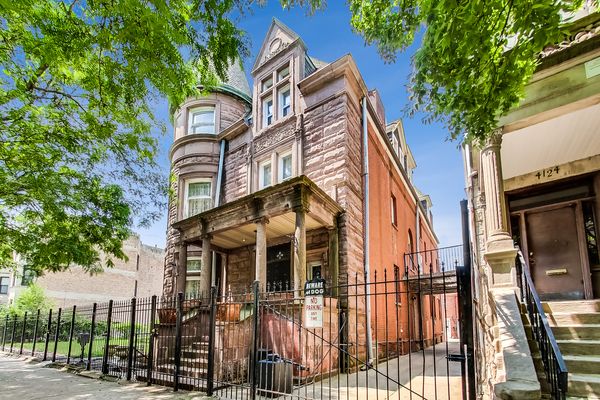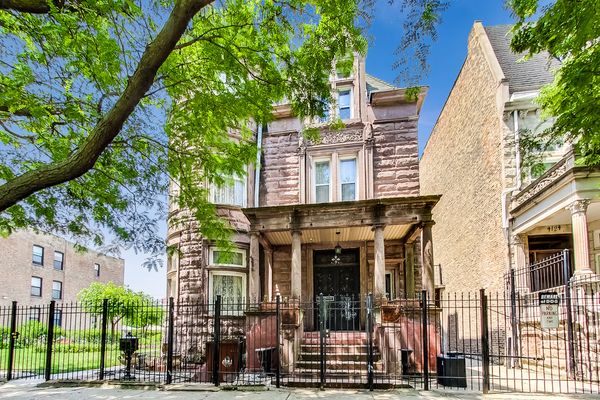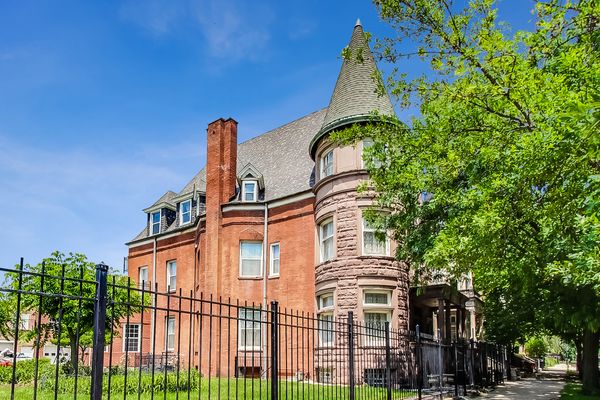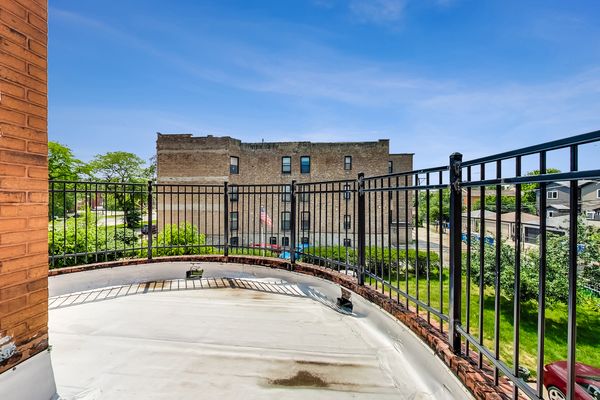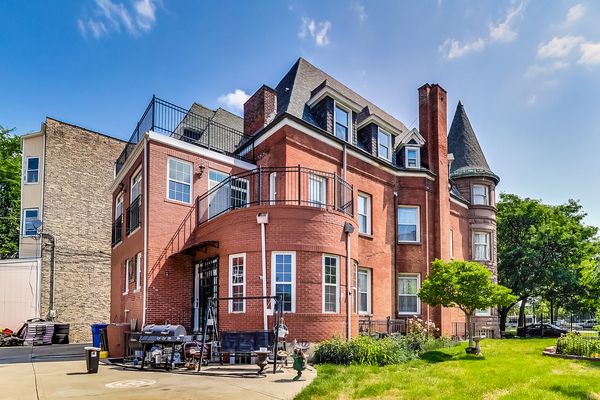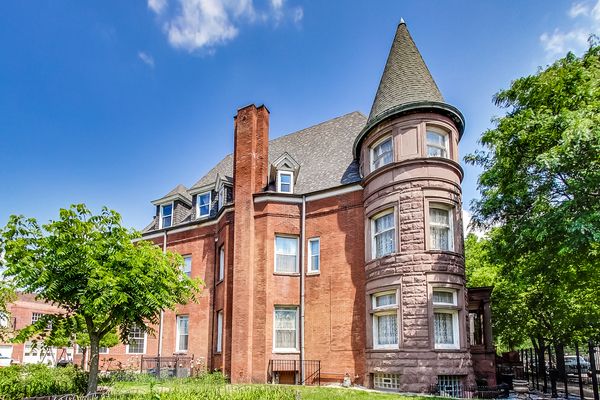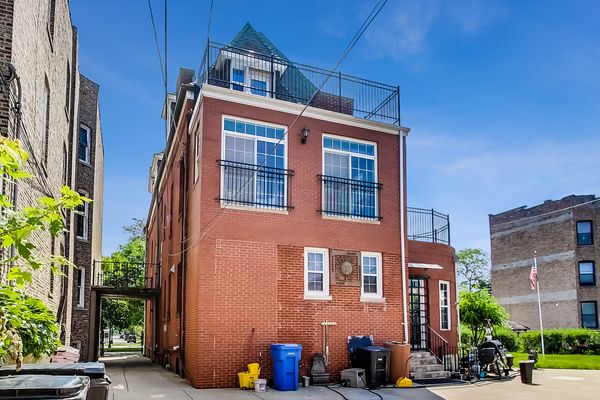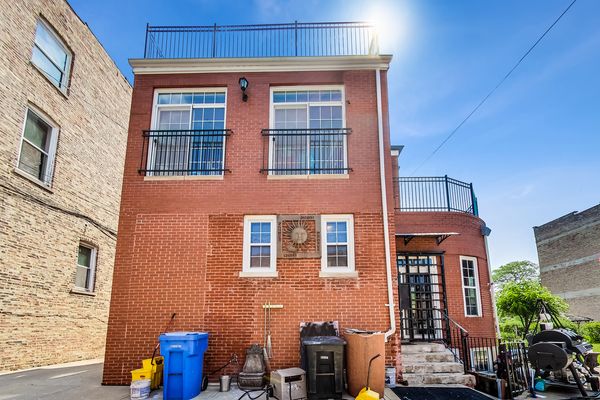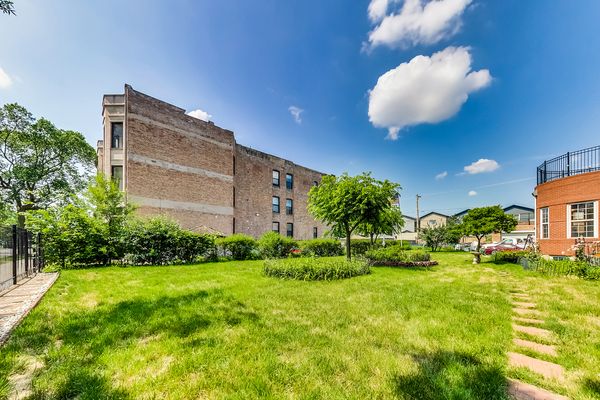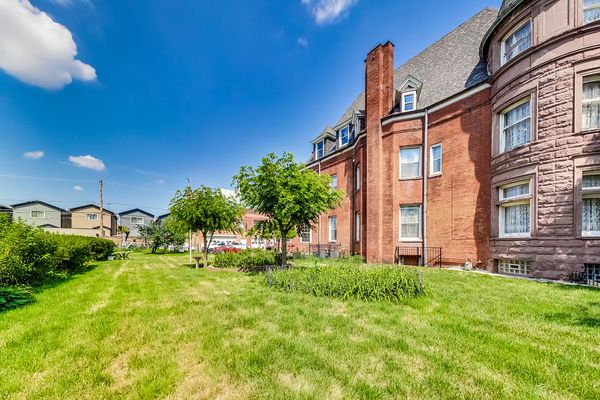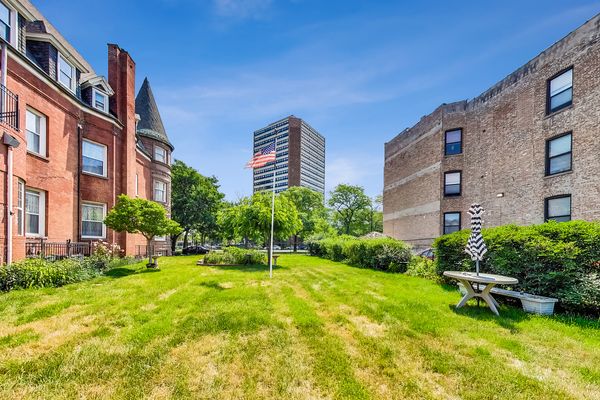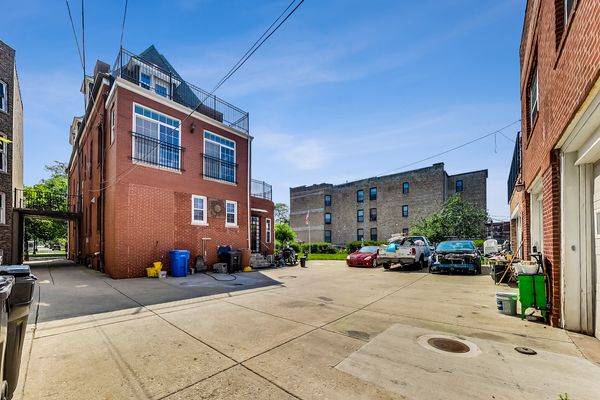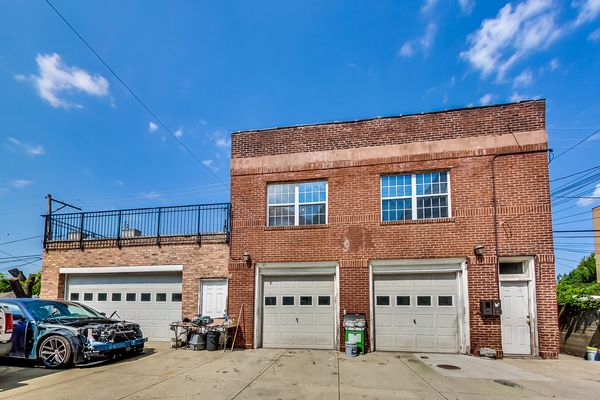4130 S King Drive
Chicago, IL
60653
About this home
Bronzeville Finest, 16 rooms, 7 bedrooms and 4 full bathrooms with 3 powder rooms featuring exquisite entry foyer leading to main level living area and updated kitchen with complete stainless steel package and breakfast room. Proceed to the second level where there is a master suite with master bathroom and wood burning fireplace along with 2 additional bedrooms and spacious den leading to an exterior balcony. The 3rd floor has a separate stairway that leads to 4 additional bedrooms, An updated bath room with stand alone shower. The finished lower level features a spacious rec room, sitting room, office, wet bar area and laundry room. All mechanicals are fully functional and include zoned central air and heating, 200+ amp electric, water softener and flood control system. Rare side drive with remote entry gate leads to additional rear parking and a brick 4 car garage with in law loft living arrangement with separate utilities in place. Fenced in landscaped lots for summer entertainment or imaginative developers that desire to build. All of this on 14, 300 square feet of land facing historic King Drive Boulevard. This is a must see, Property needs some cosmetic work, bring your visionary ideas to call this home. Excellent for rehabbers and developers. Airbnb possibilities due to proximity to Downtown Chicago, South Loop, Chicago Bears and Chicago White Sox Stadiums, McCormick Place Convention Center, Lakefront, Nearby Restaurants and Nightlife and minutes from Metra Train, Green Line L, Dan Ryan Expressway and Lake Shore Drive. This is the ultimate Location, Location Location SOLD AS IS / WHERE IS. Bring Pre approved buyers and your contracts today.
