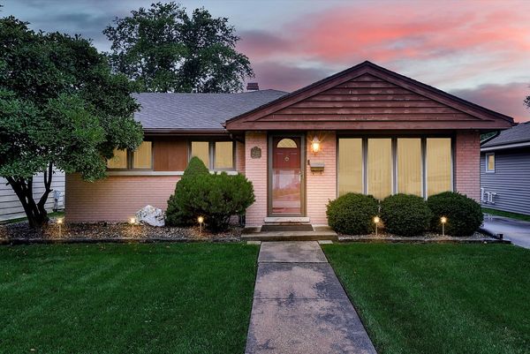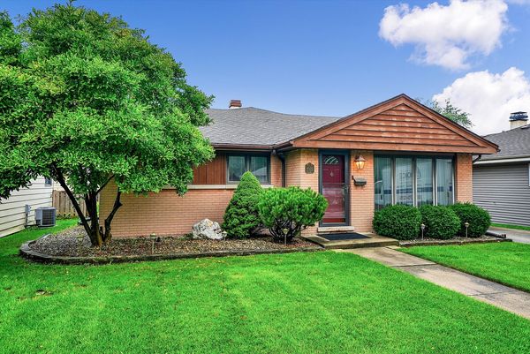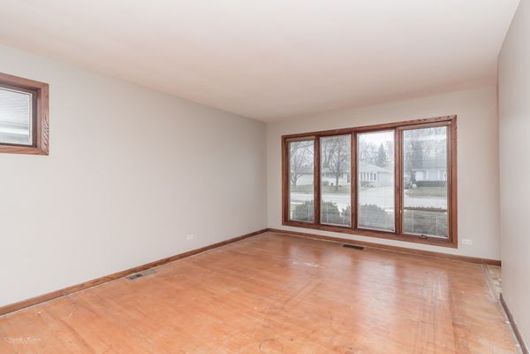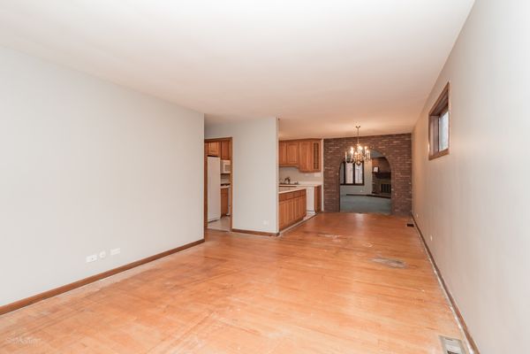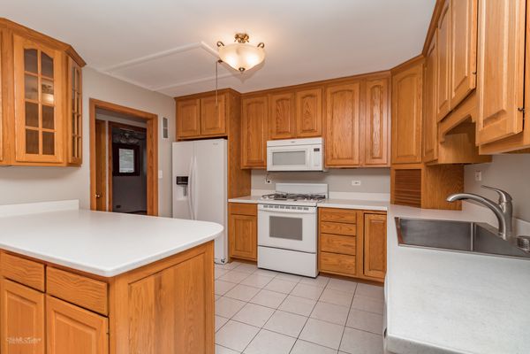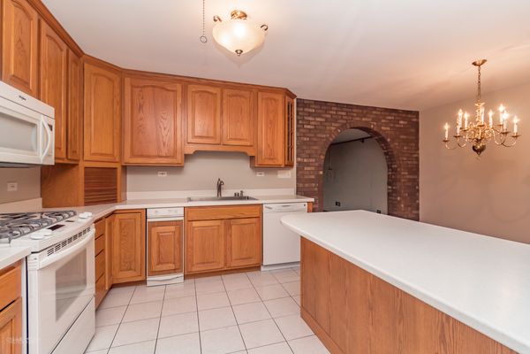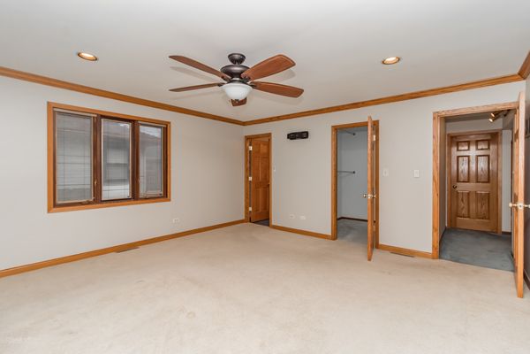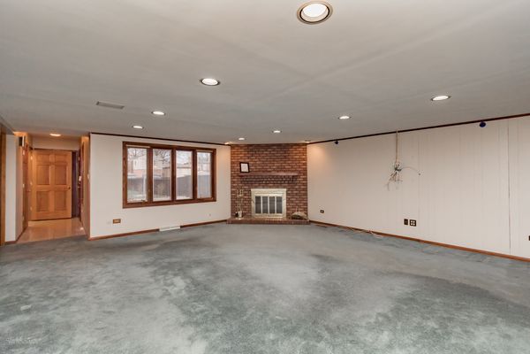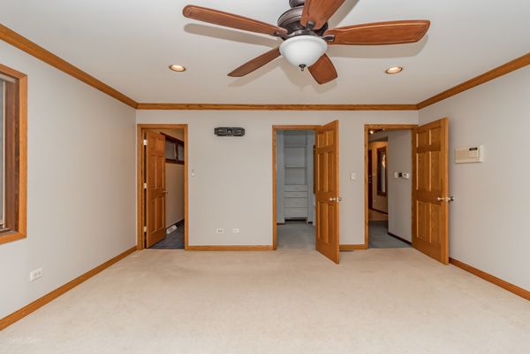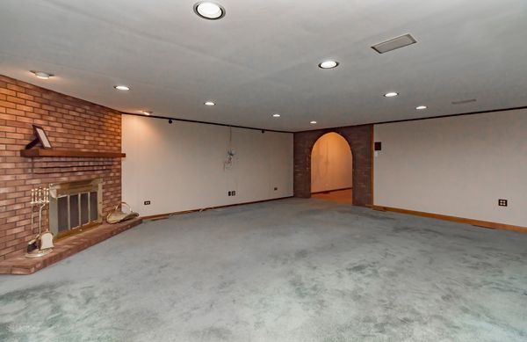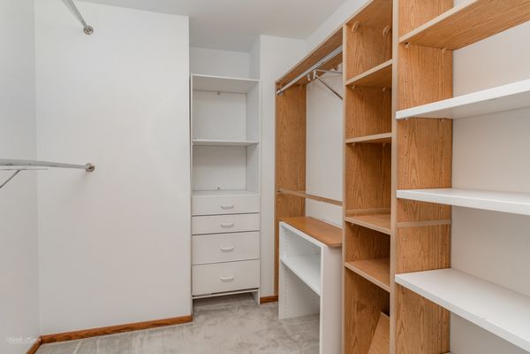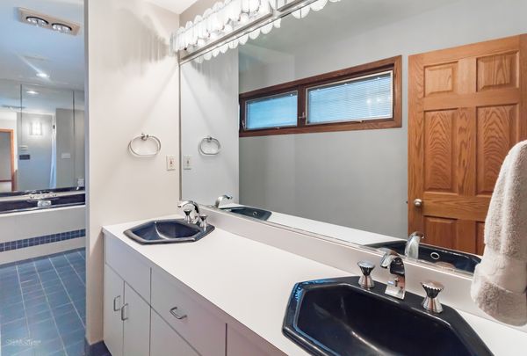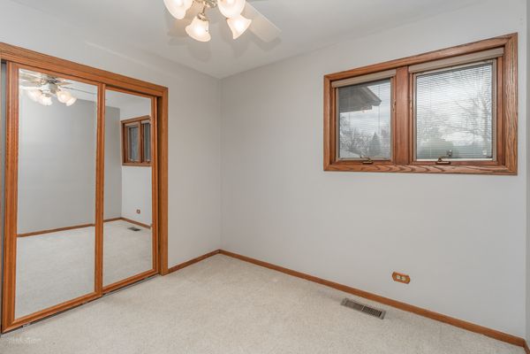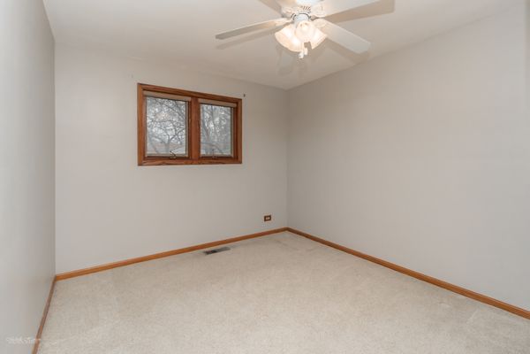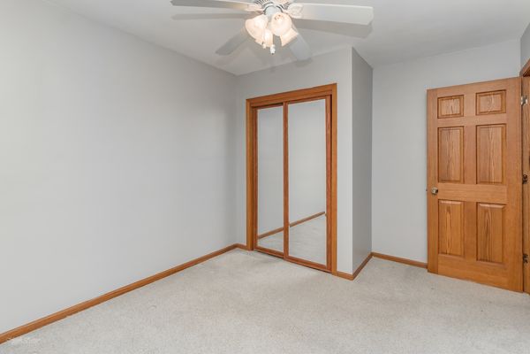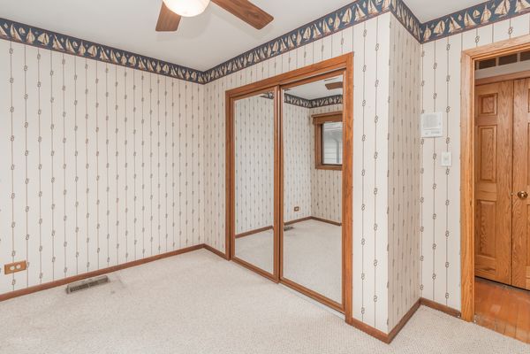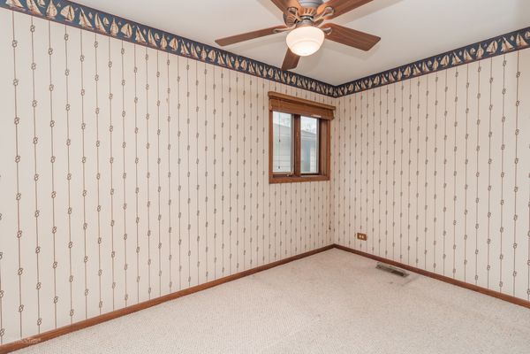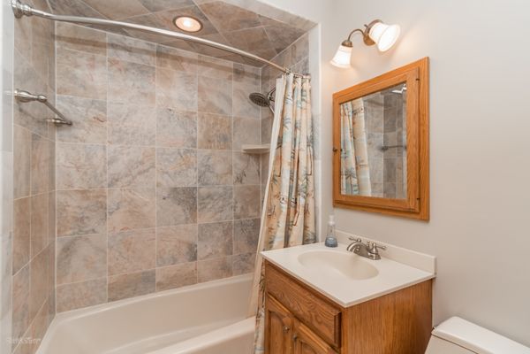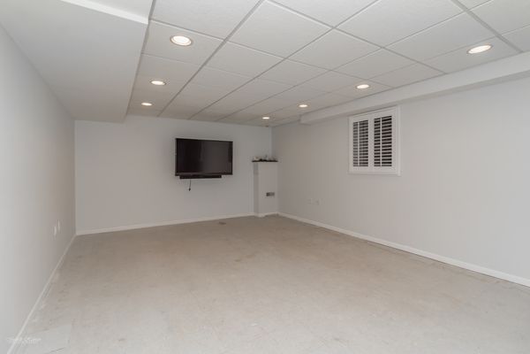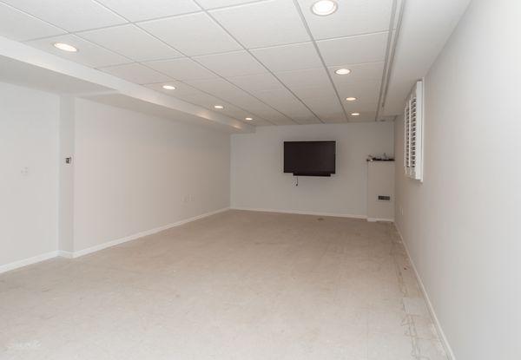4130 Oak Avenue
Brookfield, IL
60513
About this home
. Welcome home to this charming ranch-style residence located in the desirable community of Brookfield. With its spacious interior, (waaaay bigger than it looks from the outside) Almost 2500 square feet of living space numerous updates, and convenient location, this property offers the perfect blend of comfort and convenience. Step inside and be greeted by hardwood floors in your living space, dining room, and hallway. An additional large family room, complete with a cozy wood-burning fireplace - the ideal spot for gathering with loved ones on chilly evenings. The open floor plan seamlessly flows into the dining room, creating a welcoming space for entertaining guests. Boasting four bedrooms and two and a half baths, this home provides ample space for the entire family. The master bedroom is generously sized and features an ensuite bathroom, ensuring privacy and relaxation. Hardwood floors adorn the living room, dining room, and hallway, and 3 of the bedrooms! adding a touch of elegance to the home's interior. Solid wood doors throughout! The basement has been updated with all new mechanicals, offering additional storage space or the potential for a creative transformation into a home gym or play area. Freshly painted walls throughout the home create a bright and inviting atmosphere. Step outside into the expansive backyard, perfect for outdoor activities and gatherings. The two and a half car garage provides ample space for parking and storage. Conveniently located near major highways, shopping centers, and the renowned Brookfield Zoo, this property offers easy access to a variety of amenities. Whether you're looking to explore the vibrant city life or enjoy the tranquility of nature, this home is ideally situated to meet all your needs. Don't miss the opportunity to make this beautiful Brookfield residence your own. Schedule a showing today and experience the charm and convenience this home has to offer. selling "AS-IS" not because there are issues, only because their kids are selling their parents home. $1000 credit will be offered at closing towards refinishing hardwood floors. (the dark spot on hardwood floors is from a plant that used to sit there)
