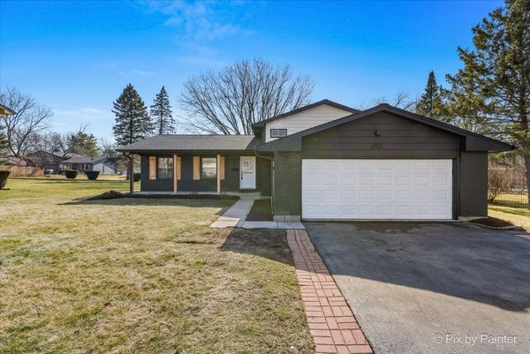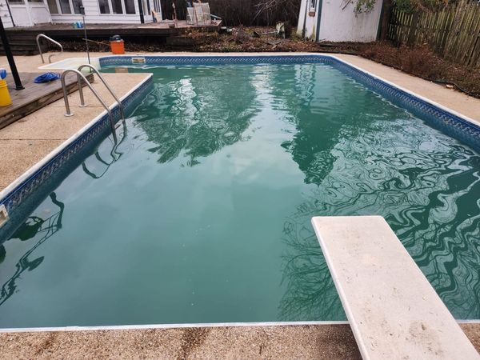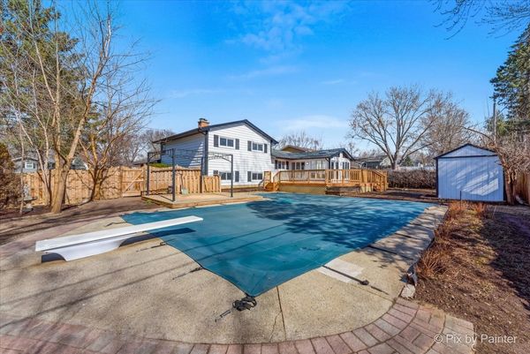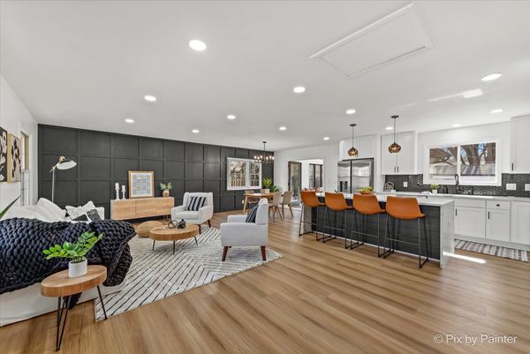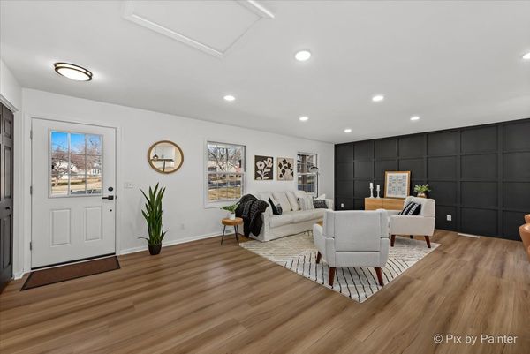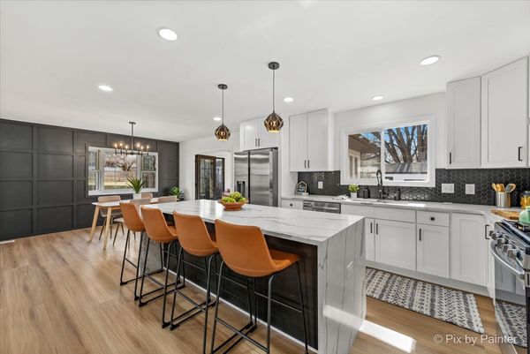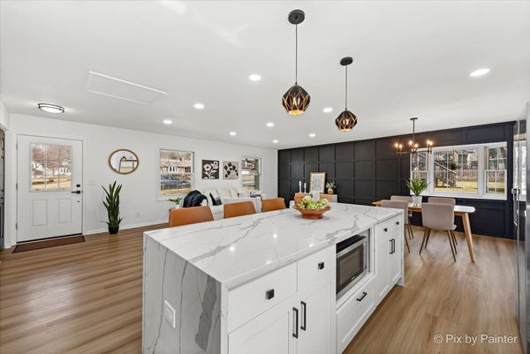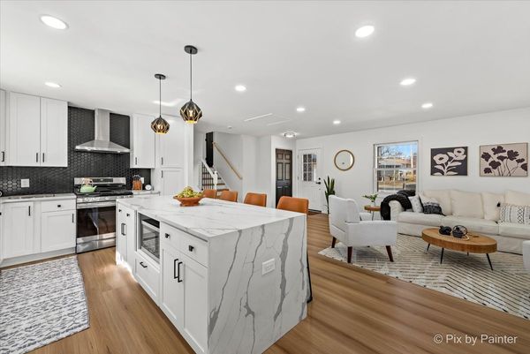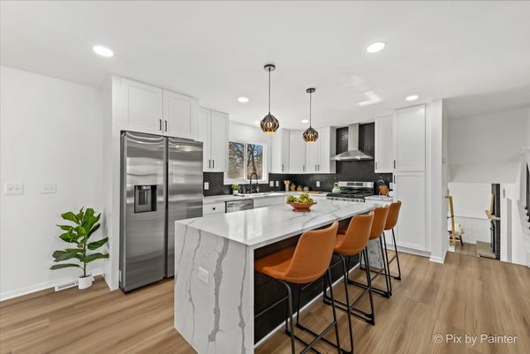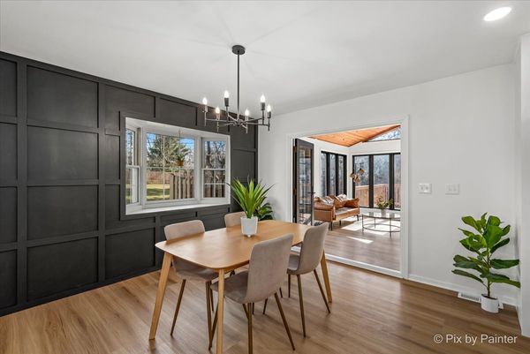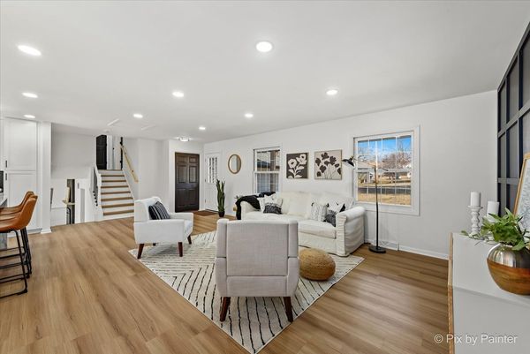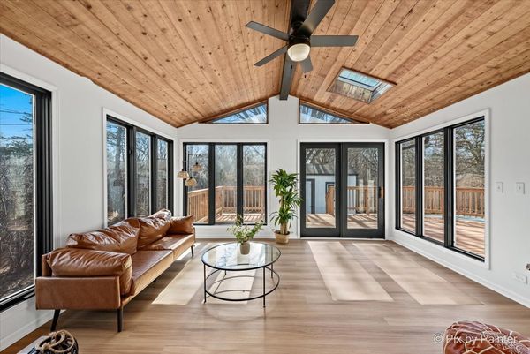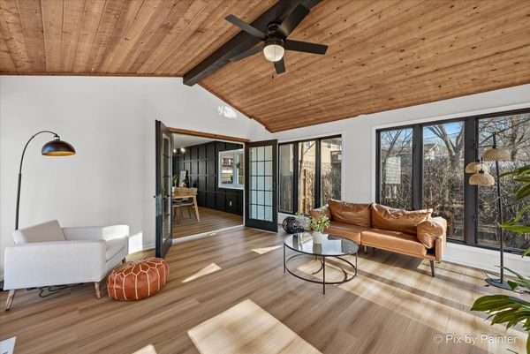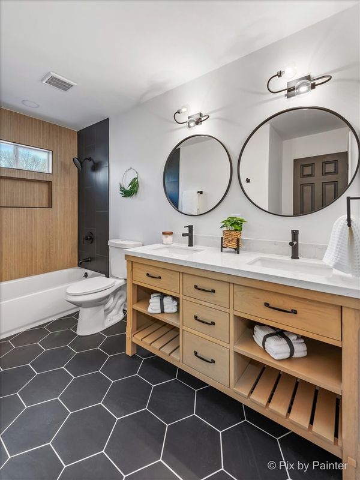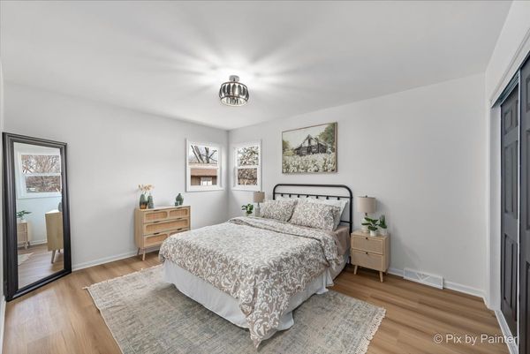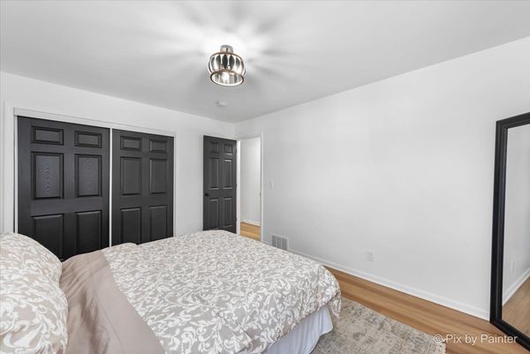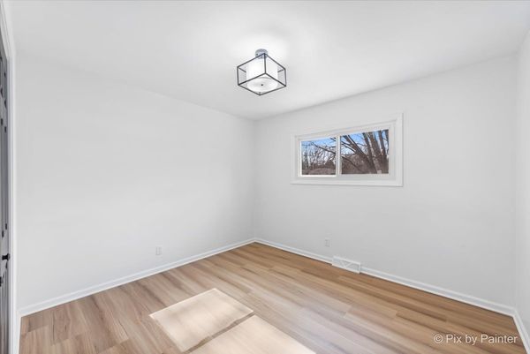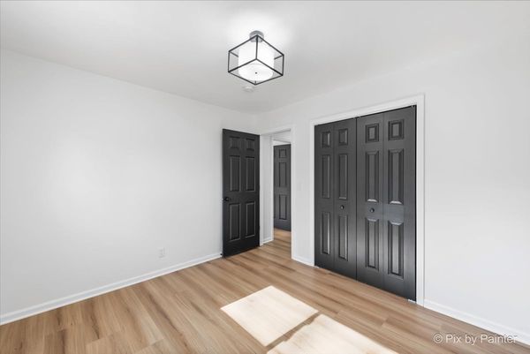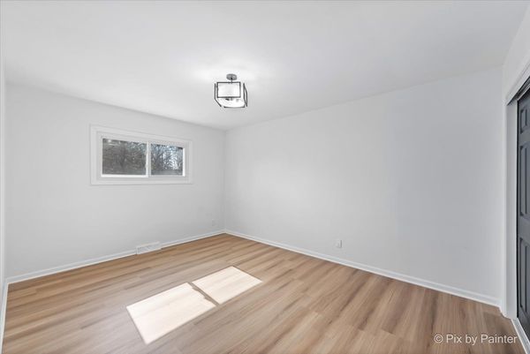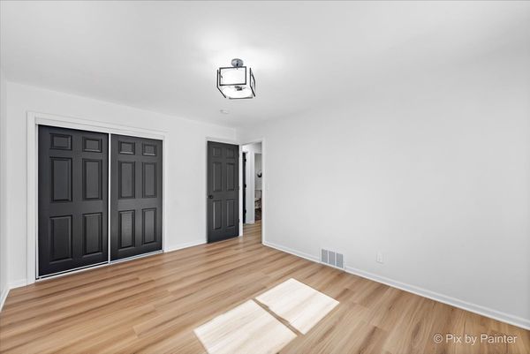413 Schuett Street
Algonquin, IL
60102
About this home
You'll be ready for summer fun with this fabulous 4 bed, 2 bath split level home with gorgeous sunroom and in-ground pool! Beautiful, open concept eat-in kitchen with new cabinetry, quartz counters including a massive island with dual quartz waterfall, under cabinet lighting, ss appliances, pantry, festive backsplash and new flooring that extends throughout the main level. Separate dining room with bay window, living room and incredible sun room with floor to ceiling windows and skylights that leads to a large fully fenced backyard oasis complete with dreamy in-ground pool, huge wrap around deck and professional landscaping. Upstairs are 3 sizeable bedrooms and a perfectly renovated full bath. The lower level has a spacious family room with cozy wood-burning fireplace, another wonderfully remodeled full bath, 4th bedroom and laundry room with added storage area. Attached 2 car garage and large shed offer additional storage. All new lighting, flooring, paint, fixtures, cabinetry/vanities, appliances throughout. Amazing location just blocks to the river, the Fox River Trail in your backyard, nearby schools, parks and all the shopping/restaurants of recently renovated downtown Algonquin and the Randall corridor. Quick commute to I90 or the Metra. Operational photo of the pool was from the fall prior to being professionally winterized.
