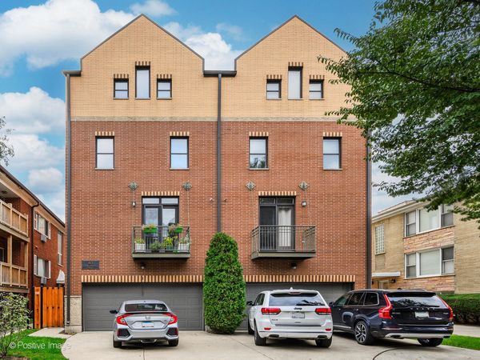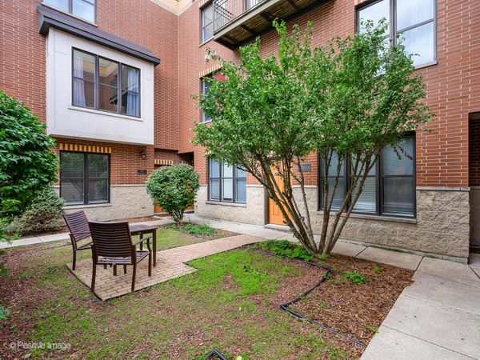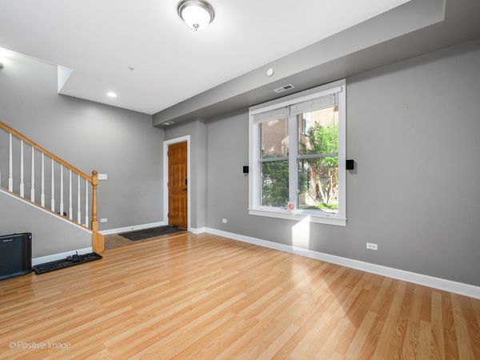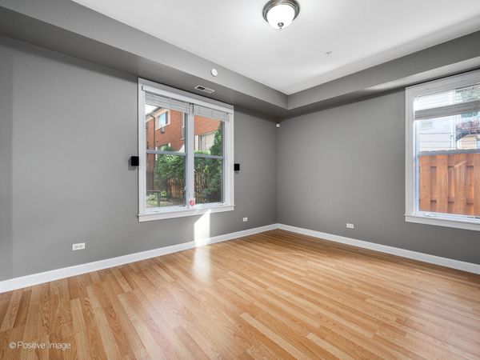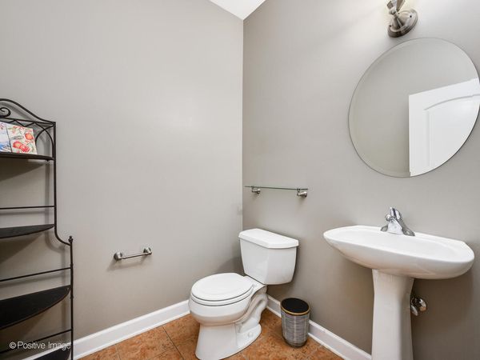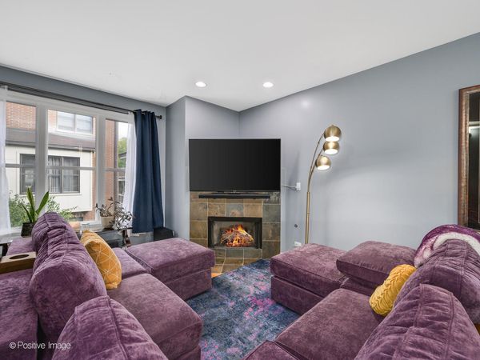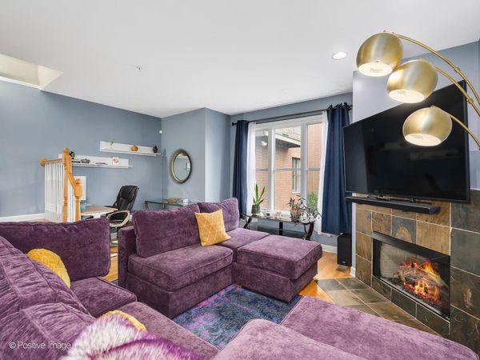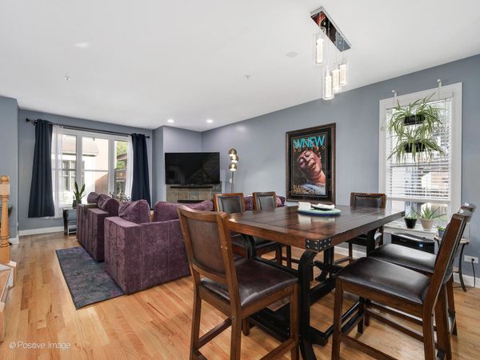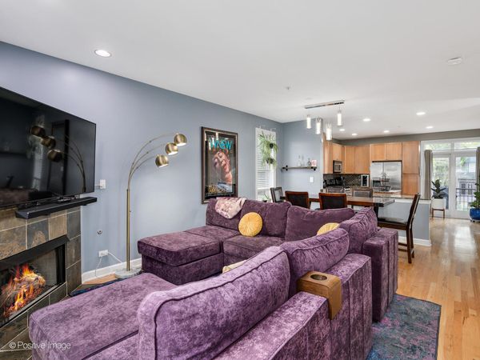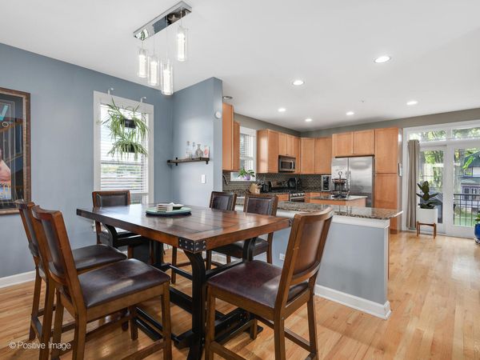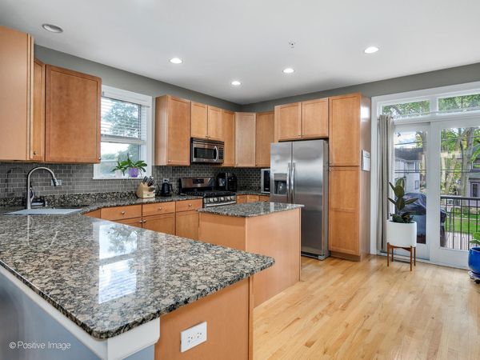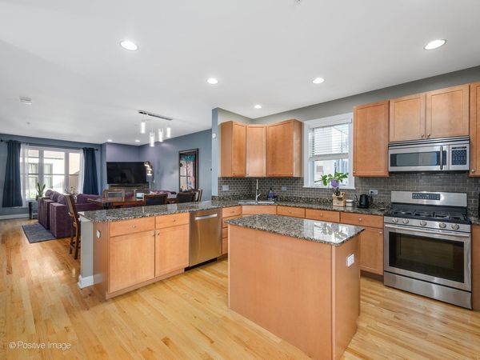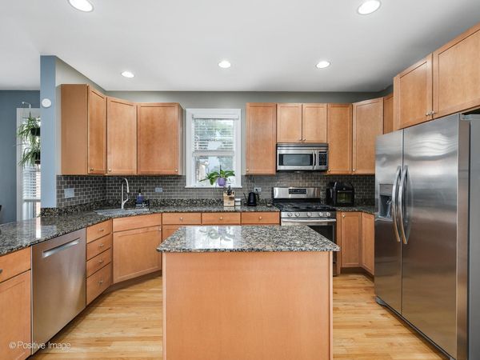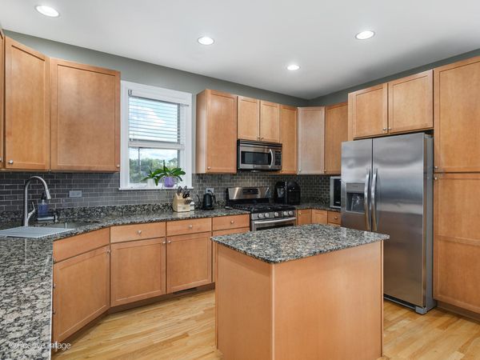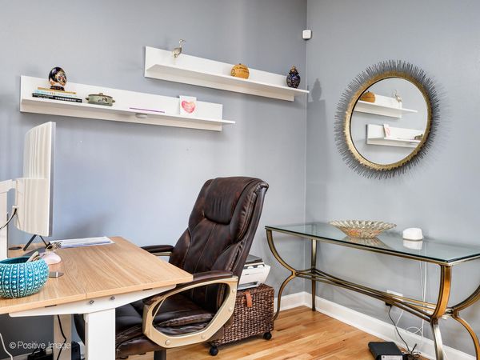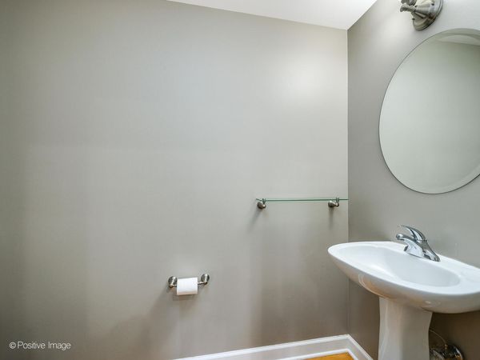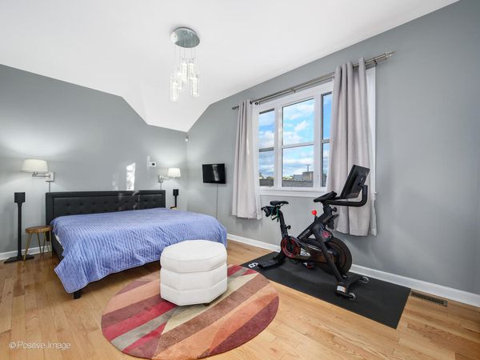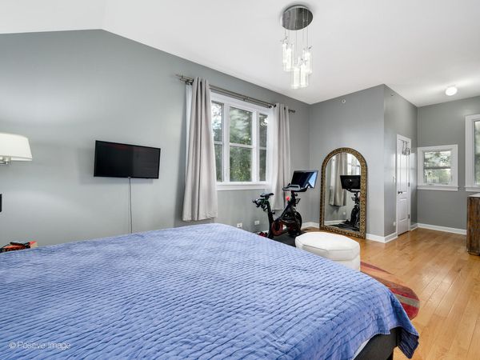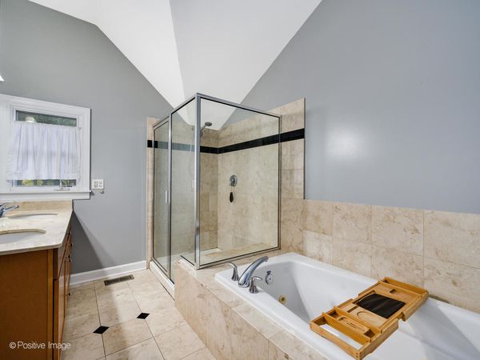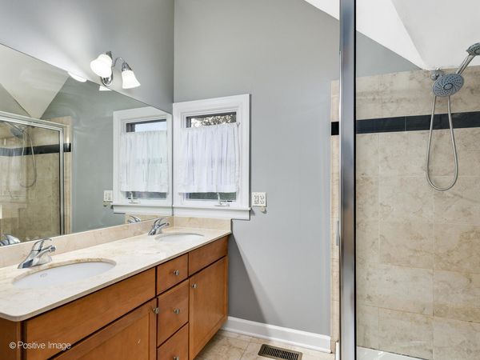413 S KENILWORTH Avenue Unit 5
Oak Park, IL
60302
About this home
This stunning townhouse is a true gem, tucked away in a rarely available 5-unit complex. With southern, western, and eastern exposure, natural light floods the living room, dining room, and kitchen, creating a warm and inviting atmosphere. Nestled in the heart of Oak Park, you'll enjoy the convenience of multiple train stations, renowned schools, charming shops, and delightful restaurants just a short stroll away. This spacious townhouse offers a 2-car garage, three bedrooms, two full baths, and two half baths. The open floor plan is perfect for hosting gatherings, and the rooftop deck and private balcony add a touch of luxury to your lifestyle. Access to the rooftop deck through a separate hallway makes the primary suite a true sanctuary. It's also an ideal space for guests to enjoy the rooftop oasis. Several recent updates enhance the comfort and value of this townhouse: hardwood floors were added to stairs in 2022, including two brand new A/C units installed in 2019, a washer and dryer replacement in 2017, a radon mitigation system was added in 2017, and smart thermostat, smoke and carbon detectors and Ring doorbells at the front and rear doors. Plus, enjoy hardwood floors on the primary bedroom floor. Low HOA dues add to the appeal, and for a closer look, be sure to explore the virtual tour provided in the drop-down menu. You can also access the floor plan to understand the layout better. This townhouse is a unique find in Oak Park, offering space, luxury, and modern amenities that elevate your living experience. Don't miss out on this incredible opportunity!
