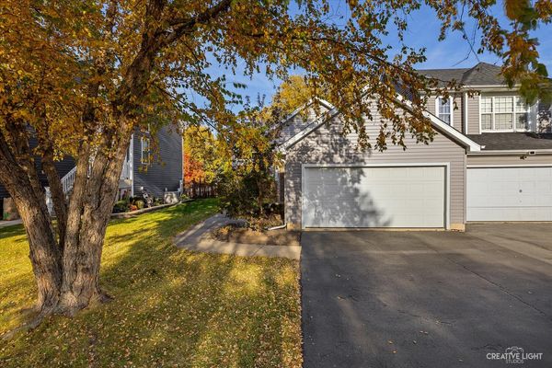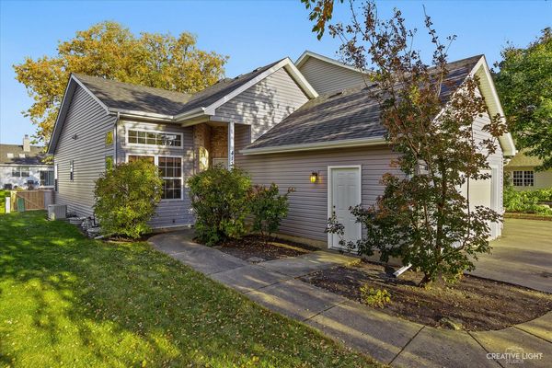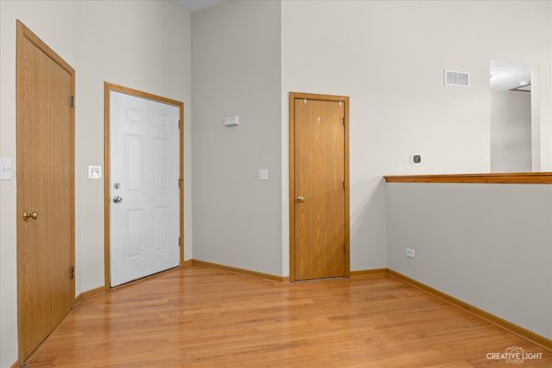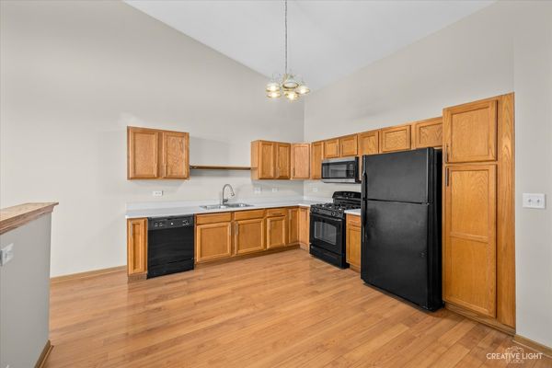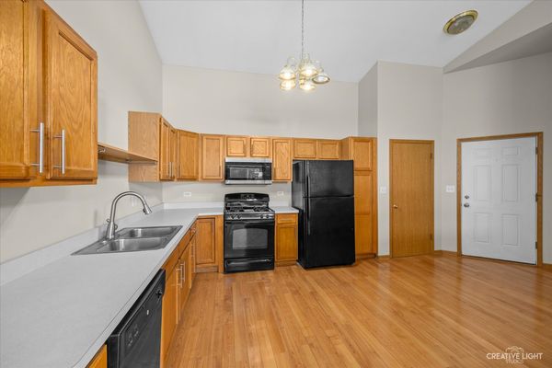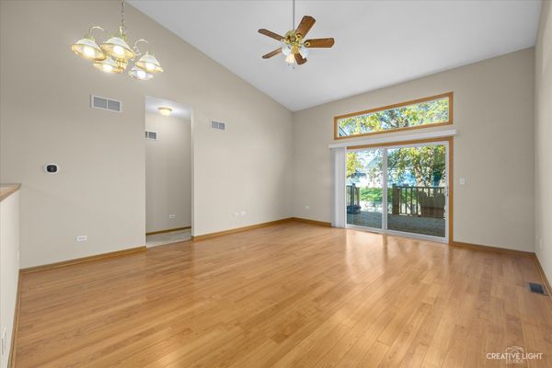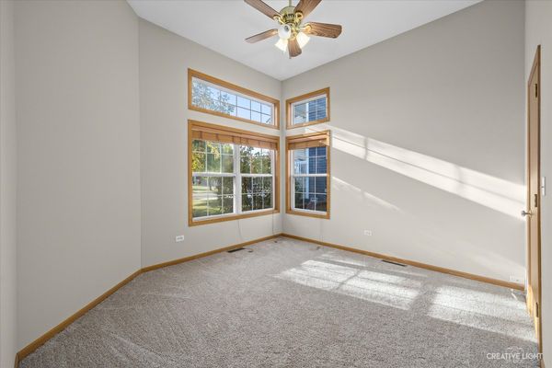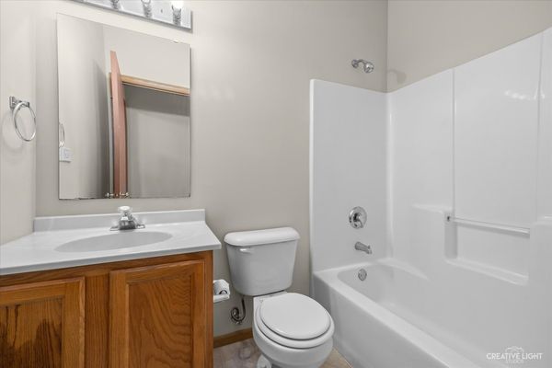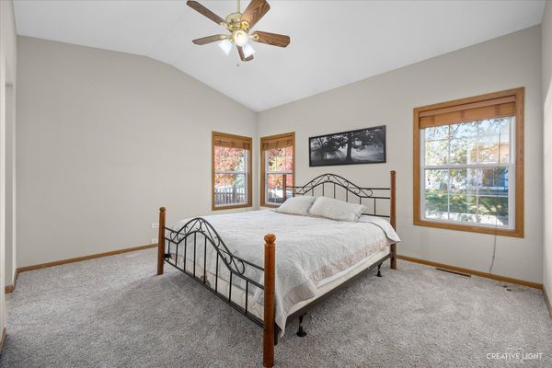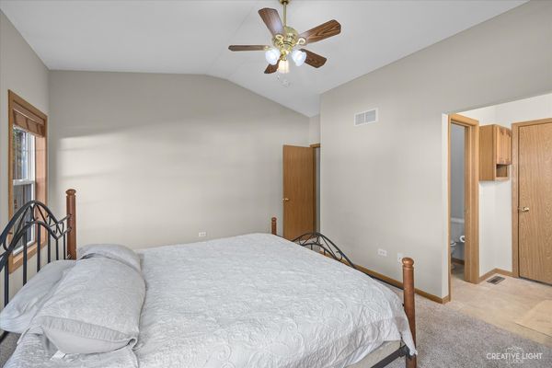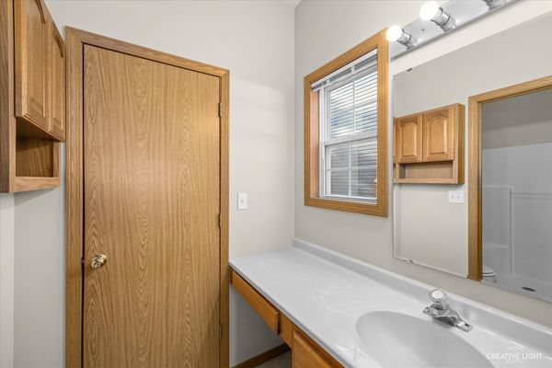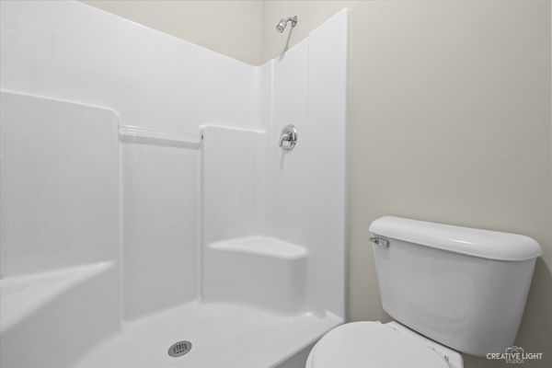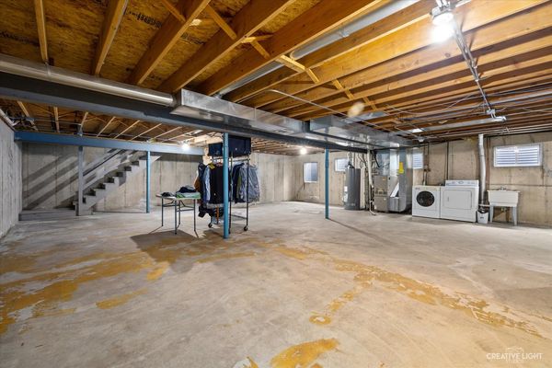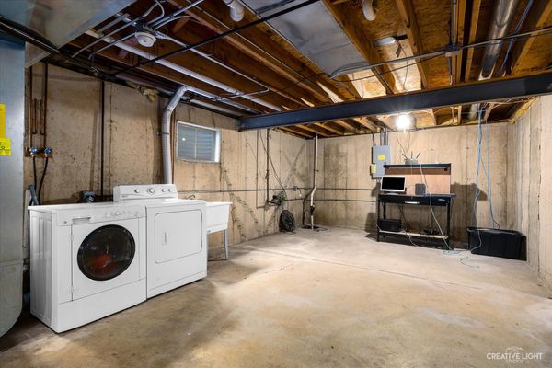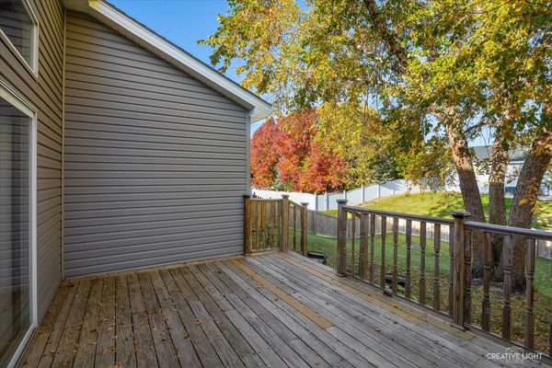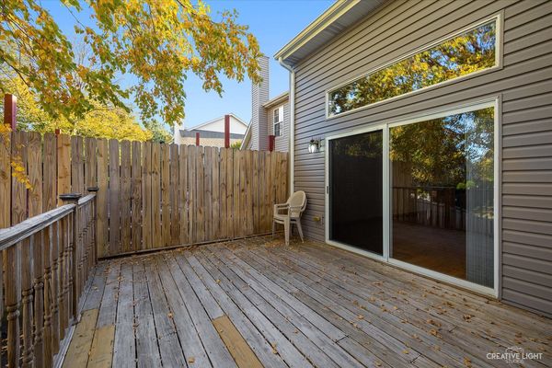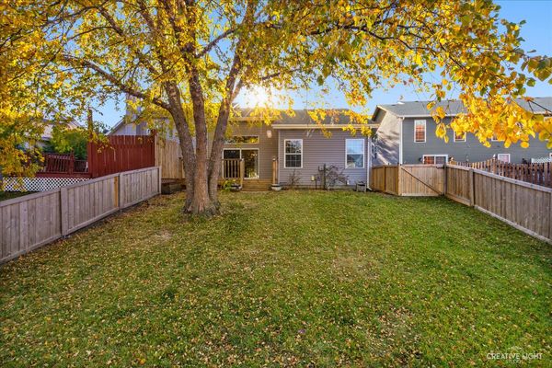413 Newport Circle
Oswego, IL
60543
About this home
Welcome to 413 Newport Circle, your new haven in the heart of Oswego, IL! This beautifully maintained duplex ranch home features two spacious bedrooms and two full baths, perfect for those seeking comfort and convenience. With a new roof and siding installed in 2023, this home offers modern curb appeal and peace of mind. Step inside to discover a freshly painted interior with new carpeting that radiates warmth and charm. The large kitchen is a culinary enthusiast's dream, providing ample space for meal preparation and entertaining guests. Imagine hosting family and friends in this inviting space, where memories are made over delicious meals and shared laughter. The expansive deck with fully fenced yard extends your living space outdoors, ideal for summer barbecues or peaceful morning coffee surrounded by nature. With a full unfinished basement, you have the perfect canvas to create additional living areas tailored to your lifestyle-whether it's a playroom, home gym, or storage space, the possibilities are endless. Situated close to schools, shopping, and easy access to I88, this property not only offers a beautiful home but also a vibrant community within the #308 school district. NO HOA FEES!!!Don't miss out on the opportunity to make this lovely duplex your own. Schedule your showing today and experience the charm of 413 Newport Circle!
