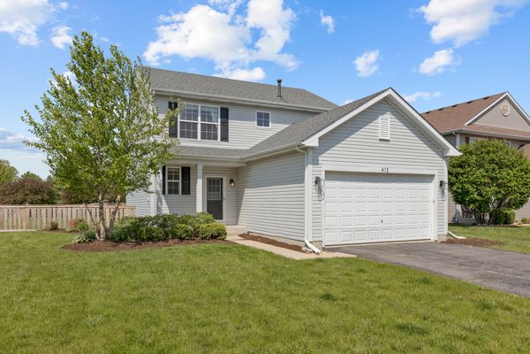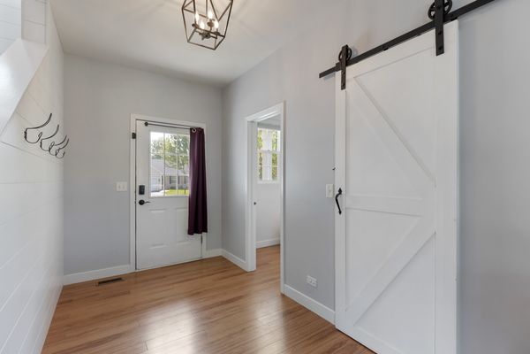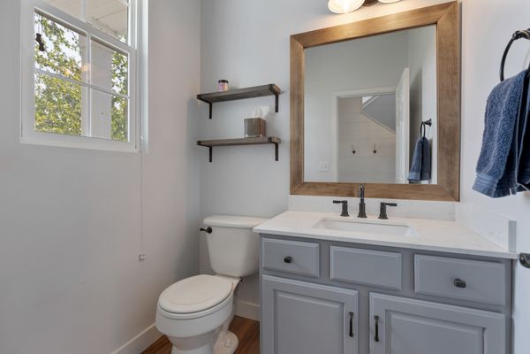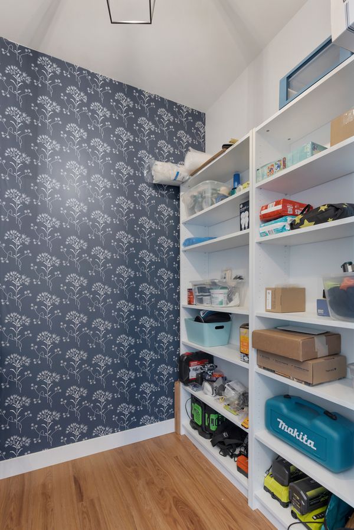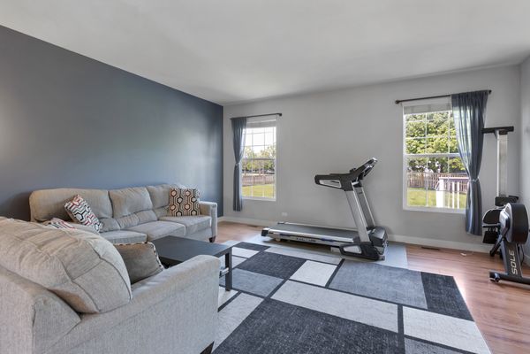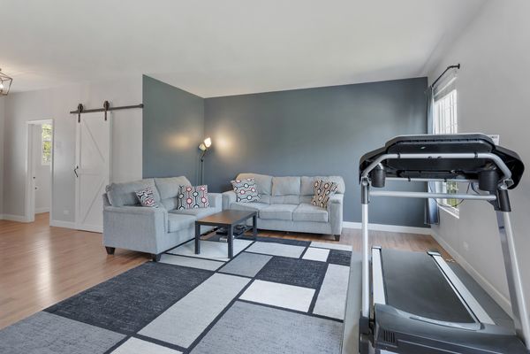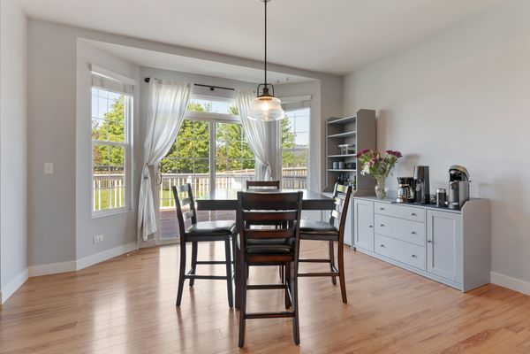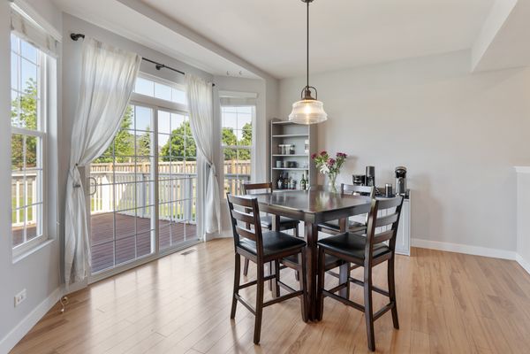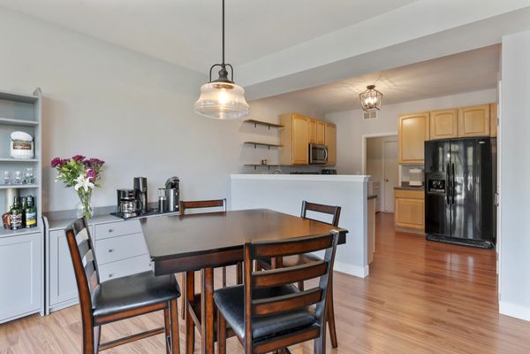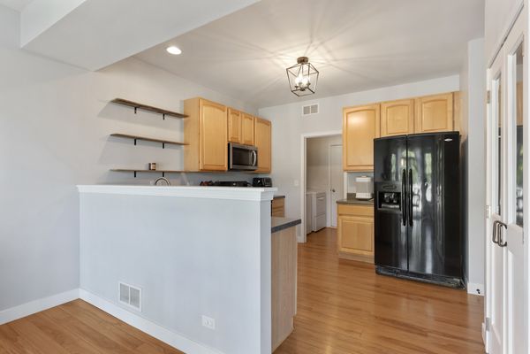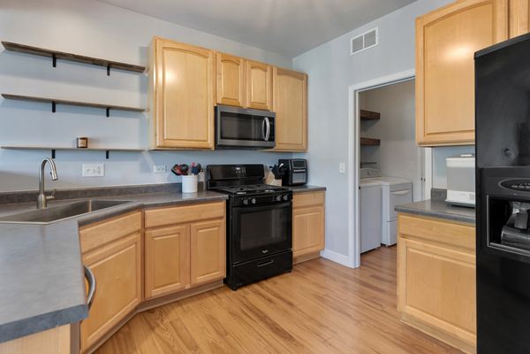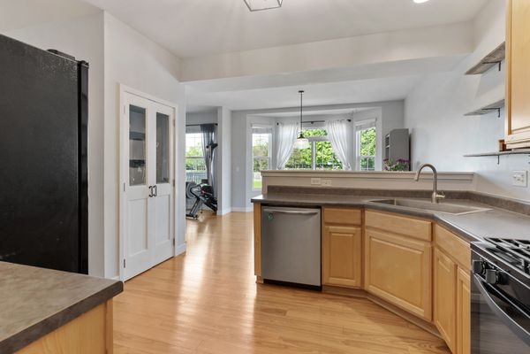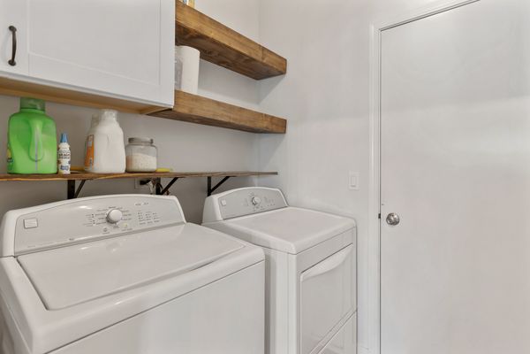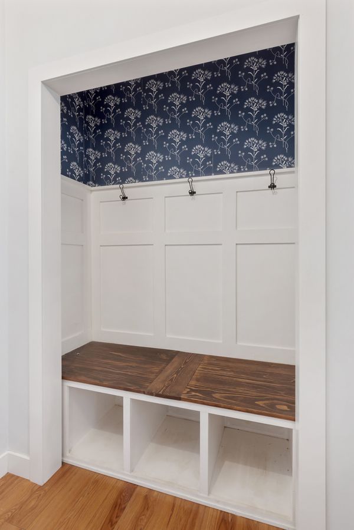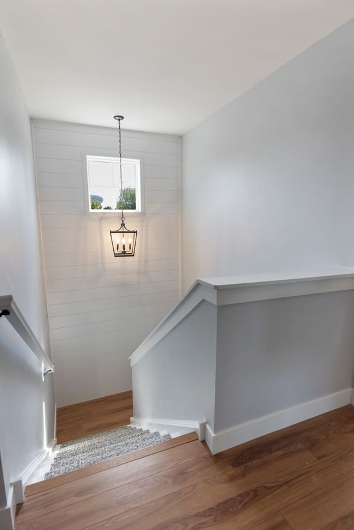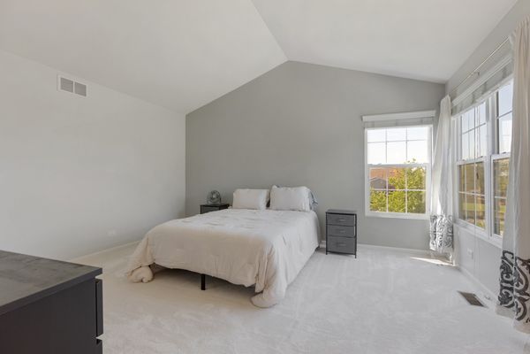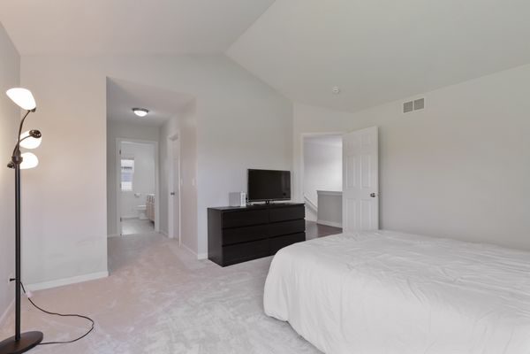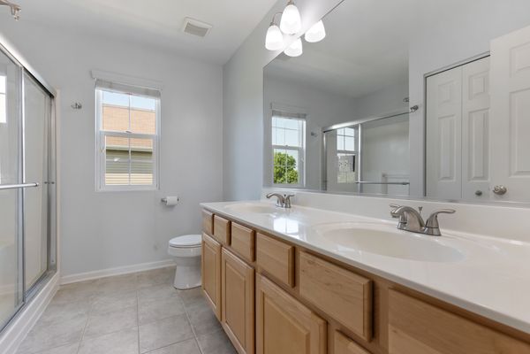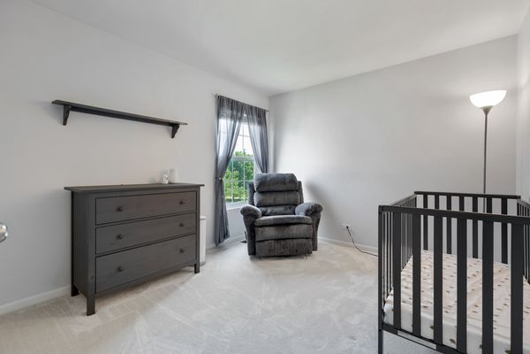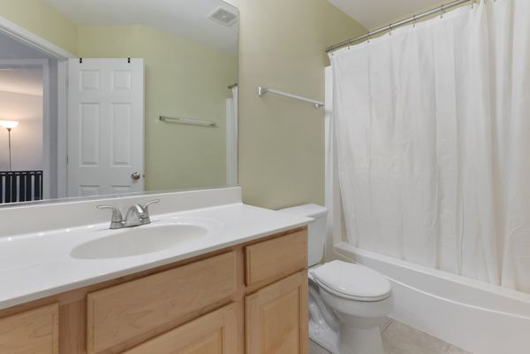413 Grape Vine Trail
Oswego, IL
60543
About this home
Welcome to your new home! This home is located on a corner lot without immediate backyard neighbors. Luxury vinyl plank wood flooring, white trim, updated light fixtures, and six-panel doors throughout, plus 9' ceilings. The large kitchen provides plenty of cabinet space and a fabulous updated pantry. The main level features a mud room off the garage with washer & dryer with ample storage. The coat closet is so large, it can easily be office space! Wood stairs with a cute runner. Upstairs you will find 3 nice sized bedrooms with brand new carpet! The master suite features vaulted ceilings and 2 closets (one is walk-in). Nice sized master bathroom feature dual vanity and stand up shower. The full basement is partially finished with a 4th bedroom, and rough-in plumbing. The basement bedroom has it's own electric heater and controller for chilly winter nights. Another partially finished space serves as a great play area, work out area, or office! Out back you will enjoy a new fully fenced yard (2023) on one of the subdivision's largest lots! Large deck, freshly painted (2022), and plenty of space for playing or entertaining! Fabulous location; 1 block from the neighborhood playground. Enjoy the subdivision Bike/Walking path that leads to a peaceful pond, quiet neighborhood and low HOA. Enjoy SD308 Schools; Hunt Club Elementary, Traughber Junior High, Oswego High School. 7 miles to I-88 makes this the perfect location! A/C -2021, Humidifier- 2020.
