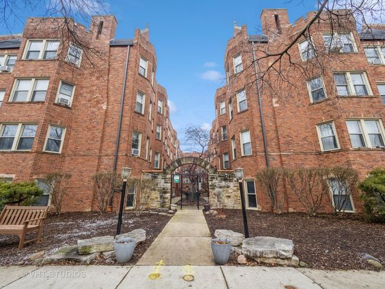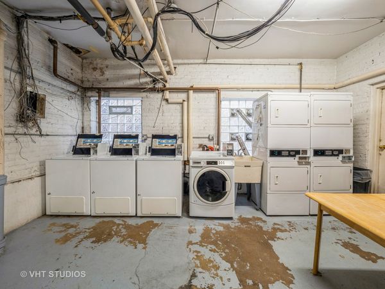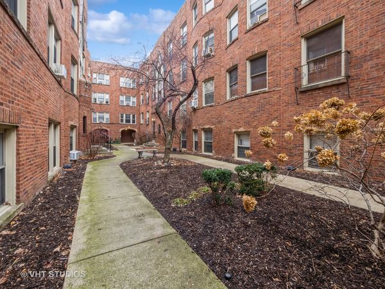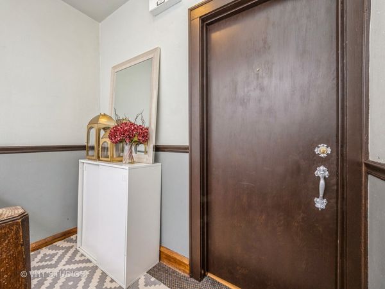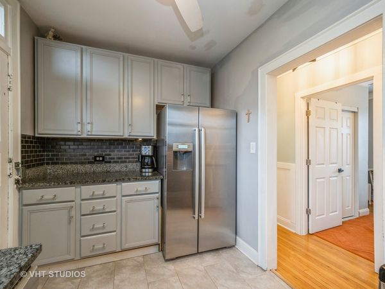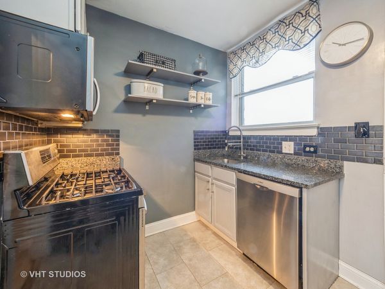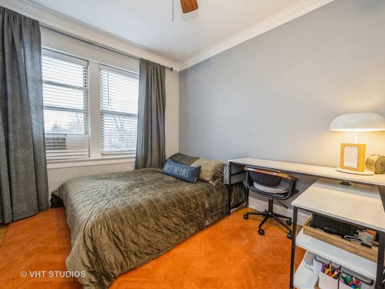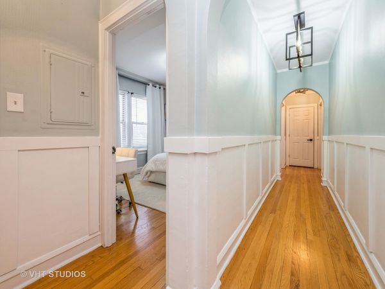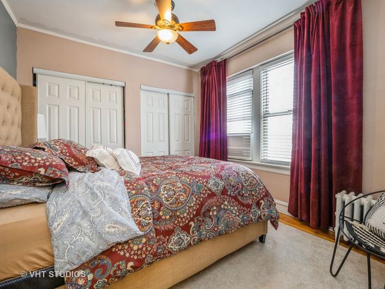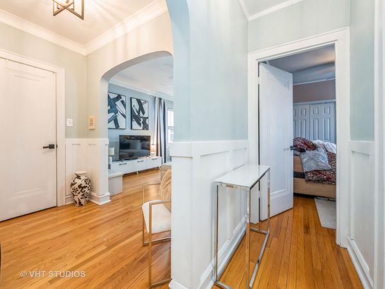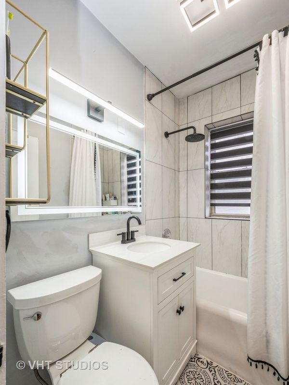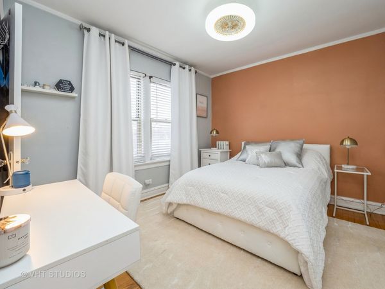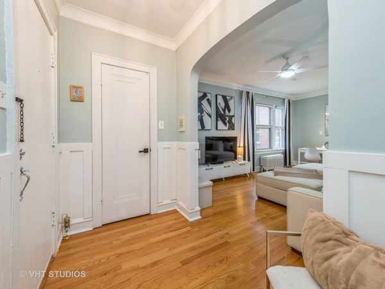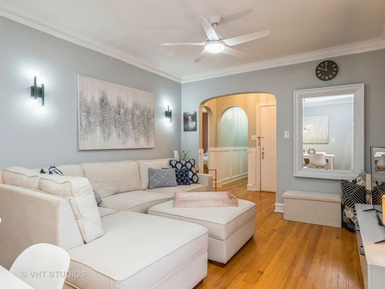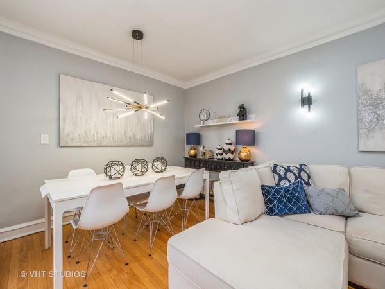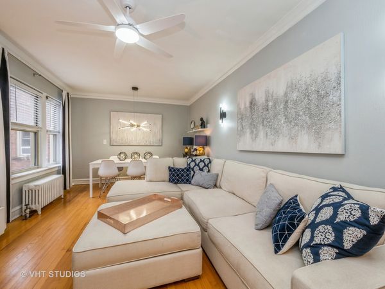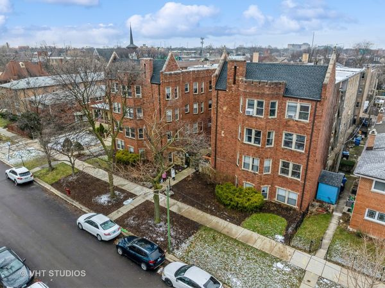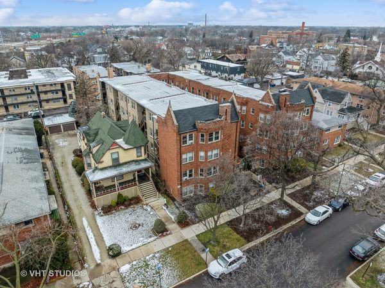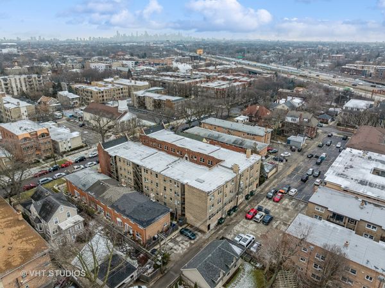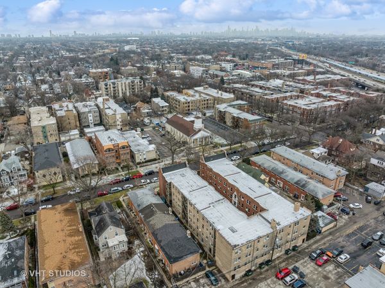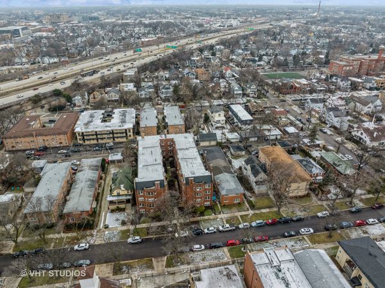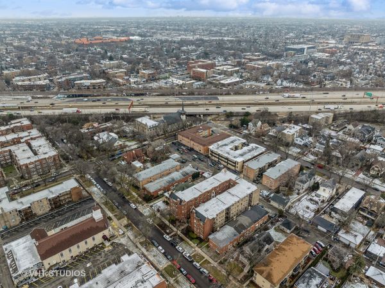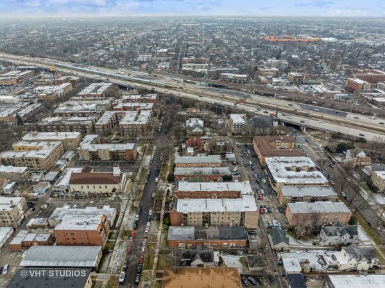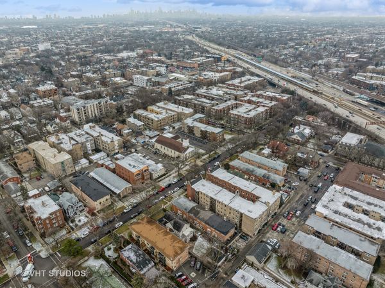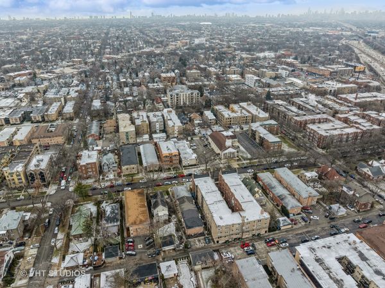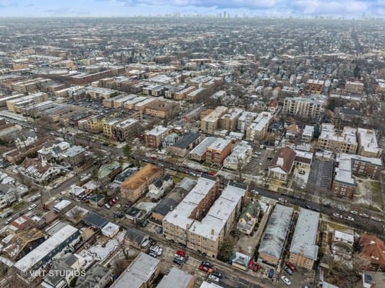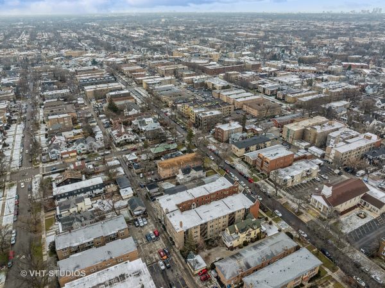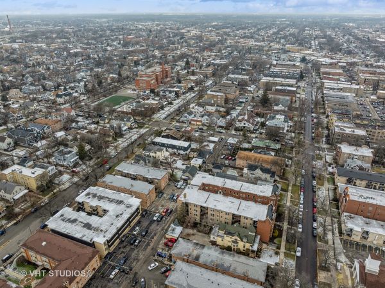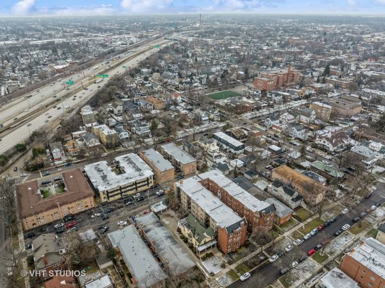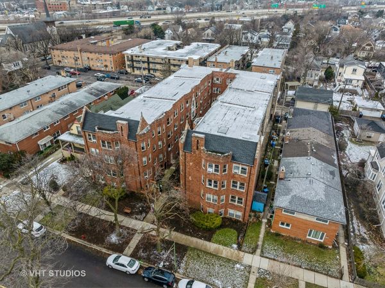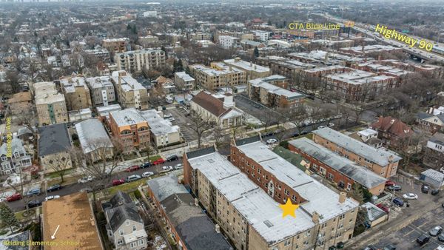4128.5 N Kedvale Avenue Unit 306
Chicago, IL
60641
About this home
Located at 4128.5 N Kedvale, this meticulously updated and converted three-bedroom penthouse condo in the sought-after Old Irving Park neighborhood is a true gem. Situated on a serene tree-lined street, the unit exudes vintage charm with a modern twist. Step into a space adorned with distinctive features, including crown moldings, built-ins, original doors, and gleaming hardwood floors throughout. The high ceilings amplify the sense of space, creating an inviting atmosphere. The recently updated bathroom showcases new tile, a stylish vanity, and a mirror, while the kitchen boasts a contemporary feel with gray cabinets, new countertops, SS Bosche appliances, a backsplash, floating shelves, and updated cabinet hardware. The generously sized living room seamlessly combines with the dining area, creating an expansive and comfortable living space. Gorgeous light fixtures illuminate the unit, complemented by new electric installations in the ceiling. Five newer fans add to the overall comfort. The third bedroom was ingeniously created by converting the separate dining room. The unit has been freshly painted and features new hallway wainscotting and blinds throughout. Ample storage is available, including bedroom closets, a linen closet, coat closet, and pantry. The gated courtyard building provides additional amenities such as extra storage, a bike room, and coin laundry. Recent updates to the building include a boiler replacement in 2023, a roof inspection in 2023, and scheduled tuckpointing of a section of the building in Spring 2024. Commuting is made easy with close proximity to 90/94, CTA, and Metra. Explore the vibrant neighborhood with its diverse range of restaurants, bars, coffee shops, and shopping options. Target, Aldi and Starbucks located nearby. Street parking is hassle-free and the church across the street rents out parking spaces (something to look into). The seller does require a 3-week leaseback after closing, adding flexibility to the transaction. Don't miss the opportunity to call this beautifully appointed condo home.
