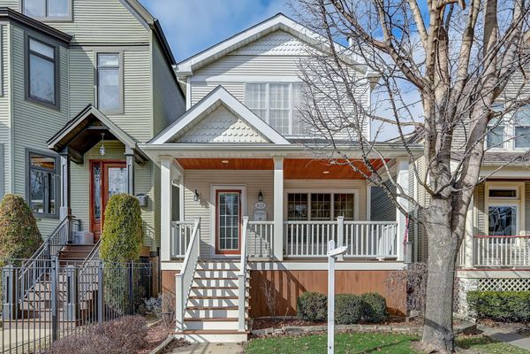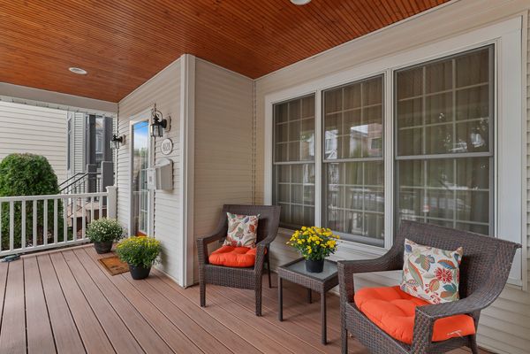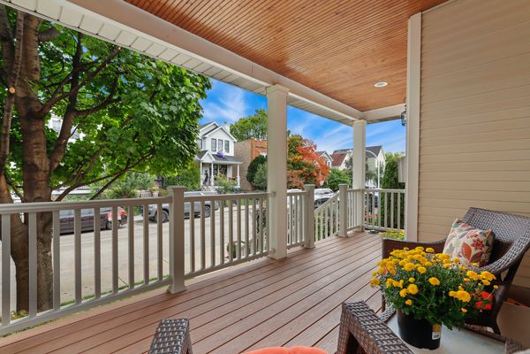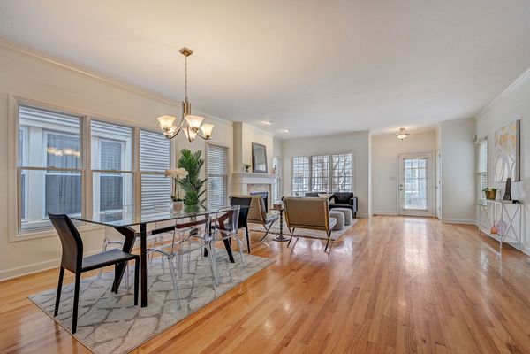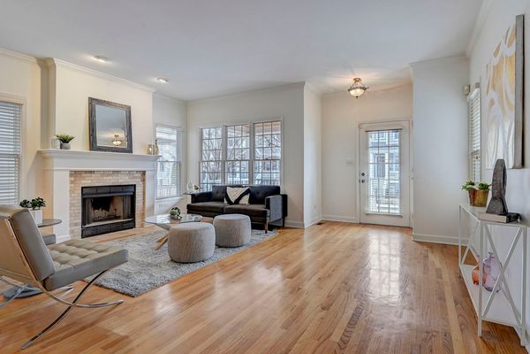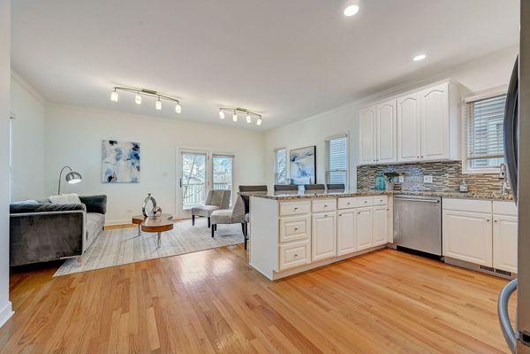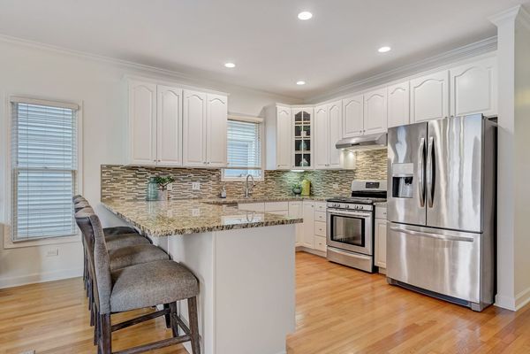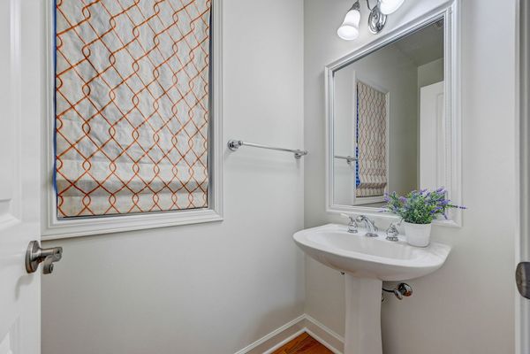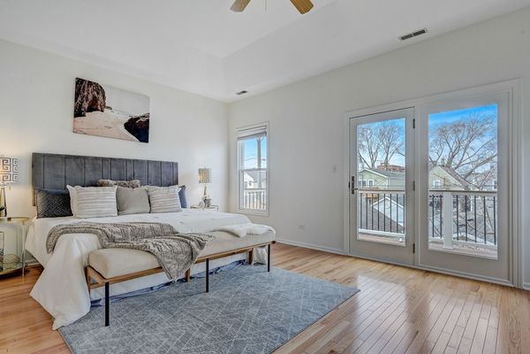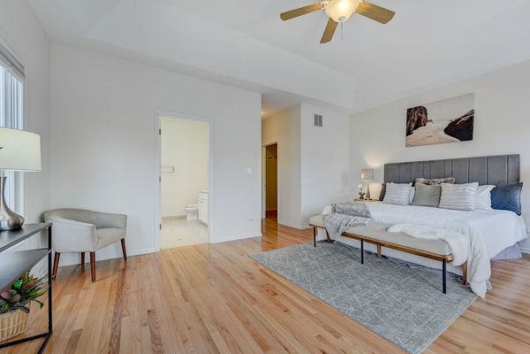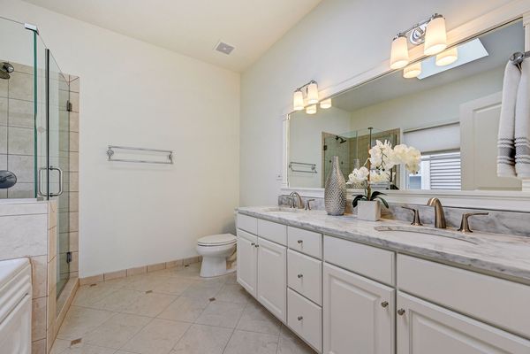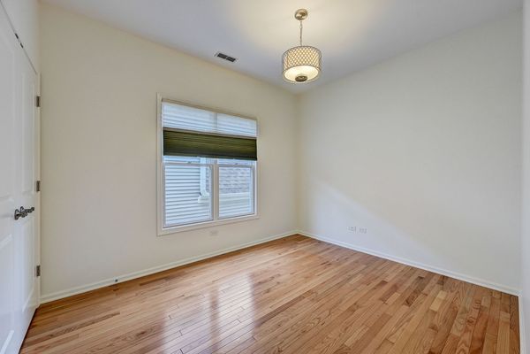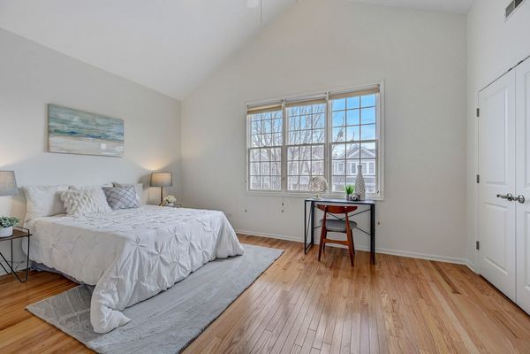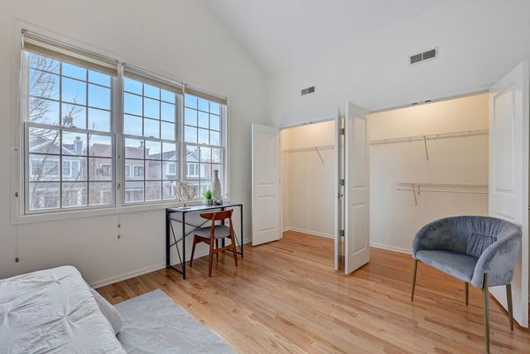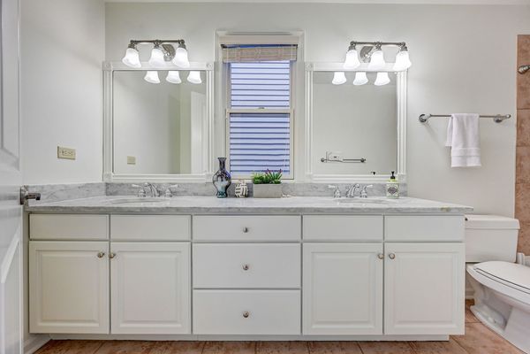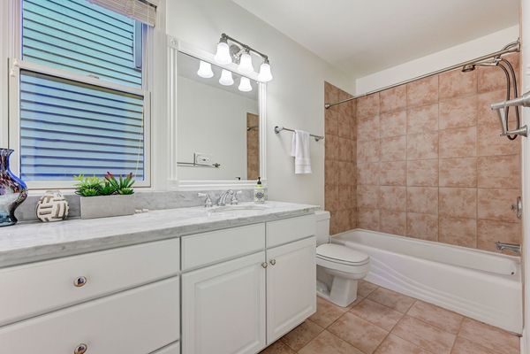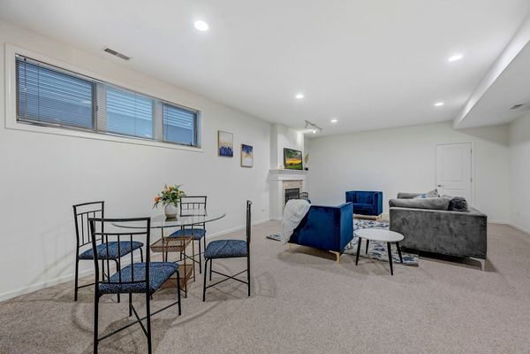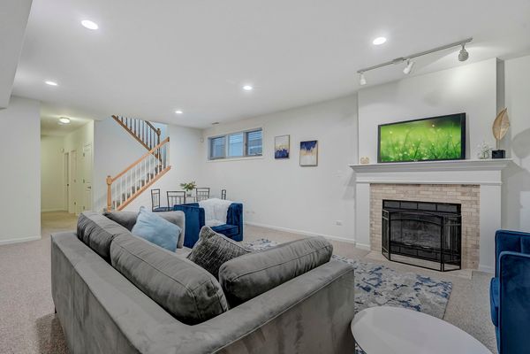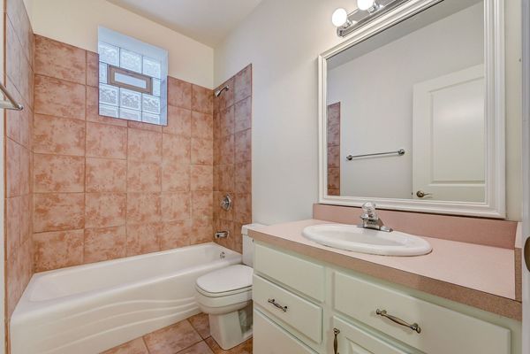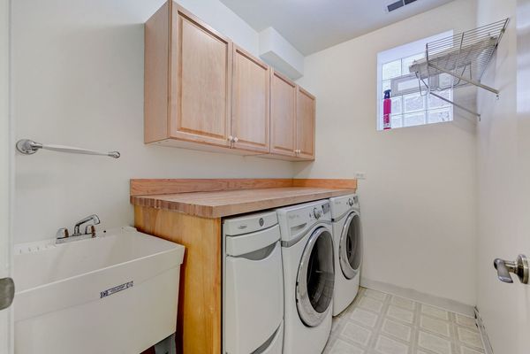4128 N Oakley Street
Chicago, IL
60618
About this home
Come home to this amazing single-family home in the Coonley School District that has incredible flow, light, and ceiling height on all levels. Make your way through the large combined living and dining room with hard wood floors throughout the first level which is perfect for large gatherings. Enjoy cooking in the open plan kitchen with stainless steel appliances, granite counter tops, and oven vent. There is also a sizeable pantry and an easy walk out to the back porch with an awesome yard. The upper level has three bedrooms and two full bathrooms with hard wood floors in each room. The primary bedroom has a large floor plan, walk in shower, and additional outdoor space with an expansive composite deck overlooking the backyard. On the lower level you will find another full bathroom and living area with custom cabinets, storage area, and a fourth bedroom which can also be used as office space. This dual zoned heating and cooling home offers the complete turn key solution to single family living. Notable updates include a new roof in 2016, new composite front and back porches 2019, newer Ac condensers, newer heater in garage, and Anderson doors in the great room and primary bedroom in 2016. This well-maintained home is located just blocks from Welles Park filled with concerts, sports leagues, and numerous community events. AND just blocks from Horner Park, Lincoln Square, major transportation, the Sulzer Regional Library, The Old Town Music School, two Brown Line stops, major bus lines, many schools, along with all the surrounding shops, cafes, and restaurants. A preferred lender offers a reduced interest rate for this listing.
