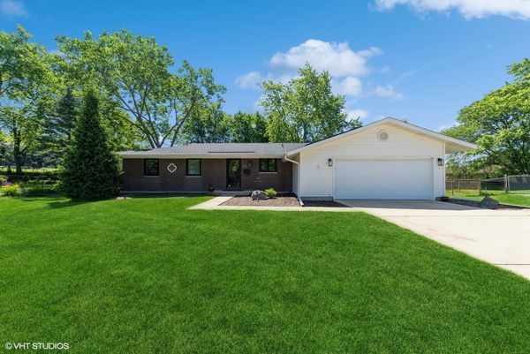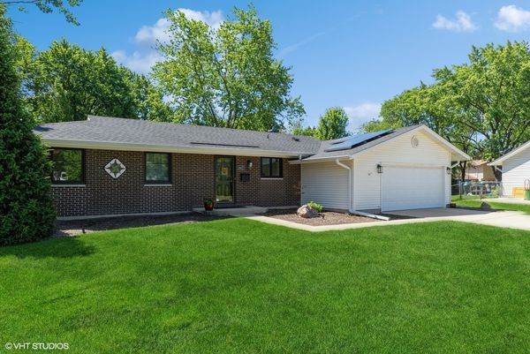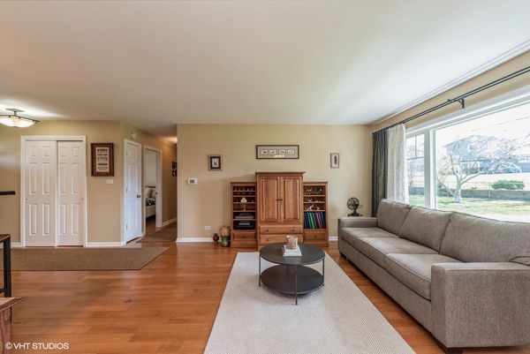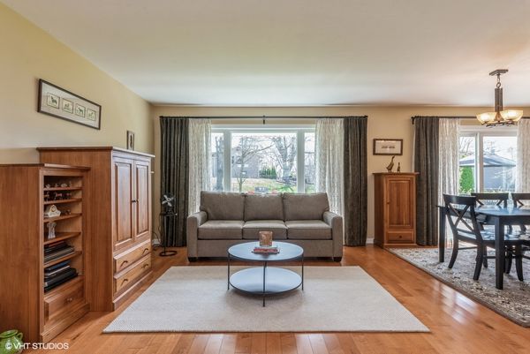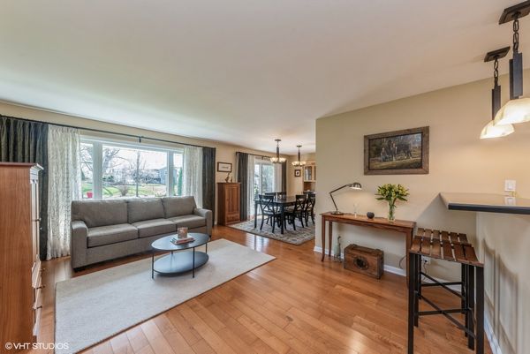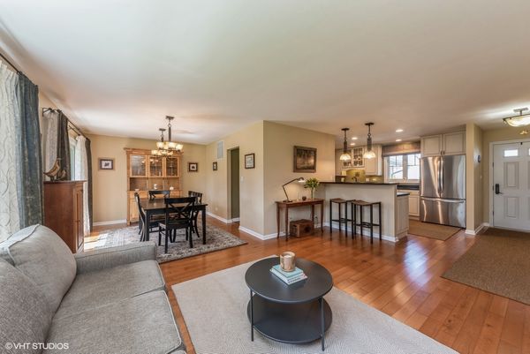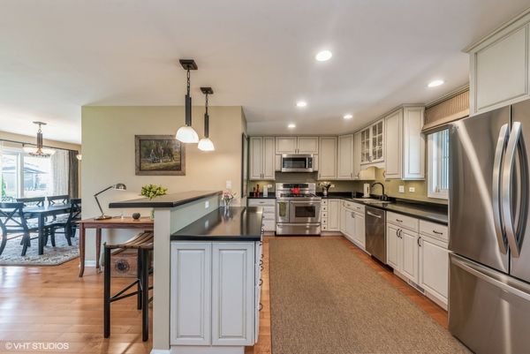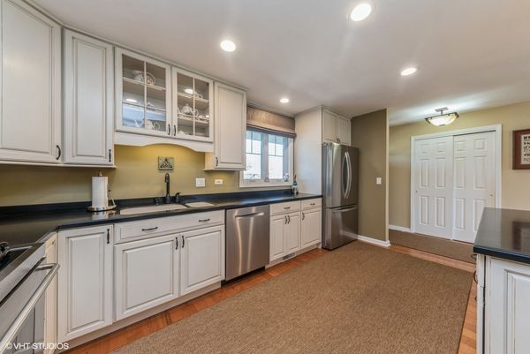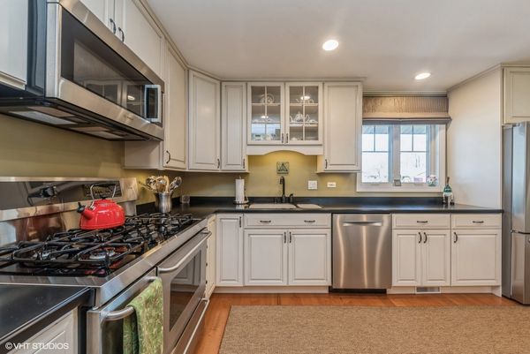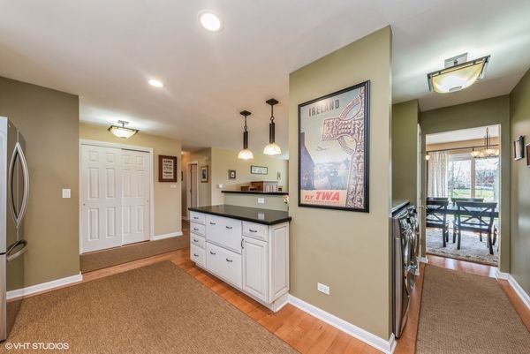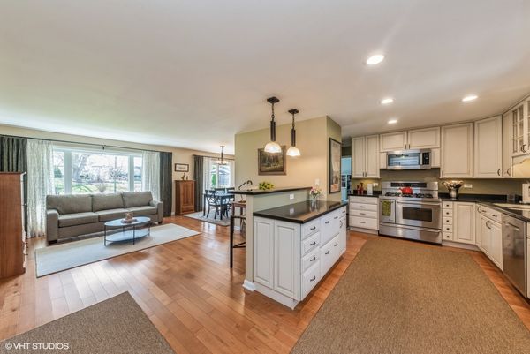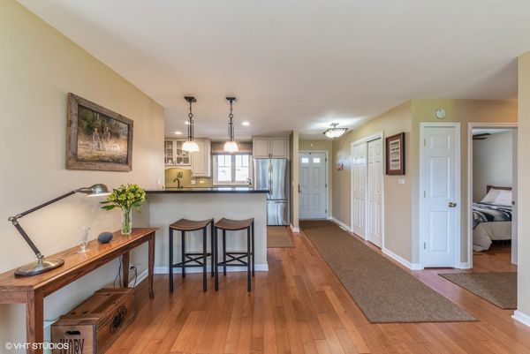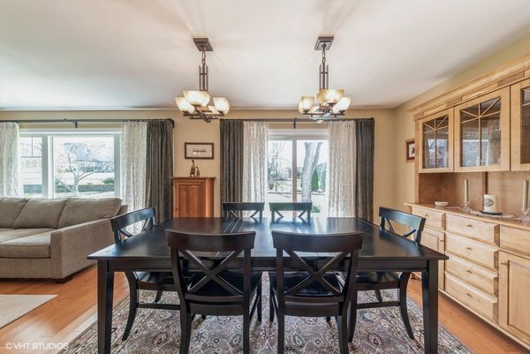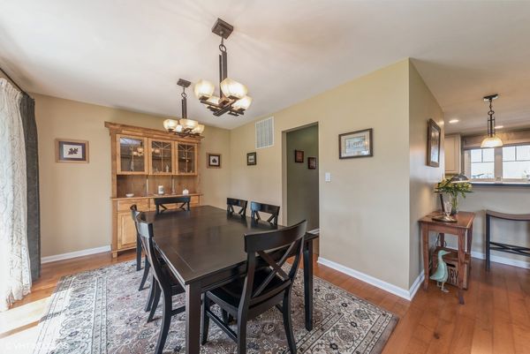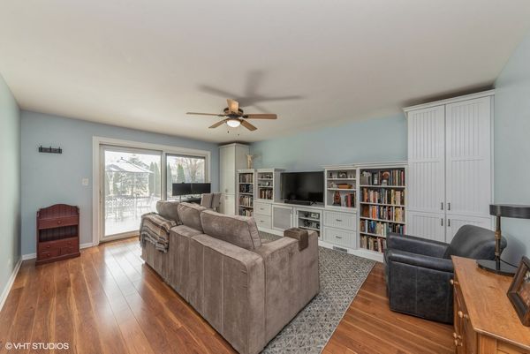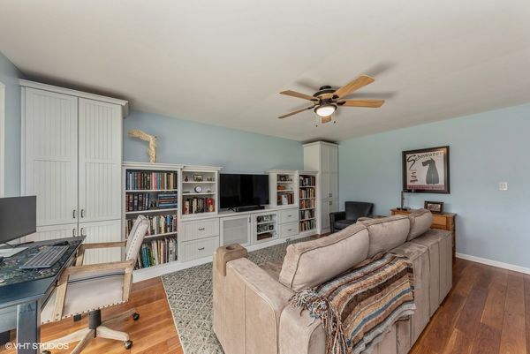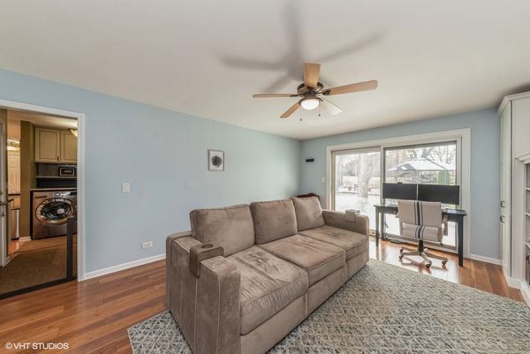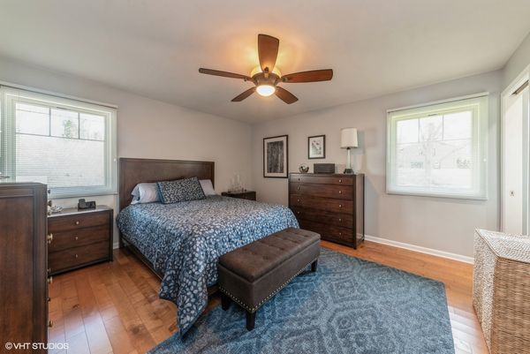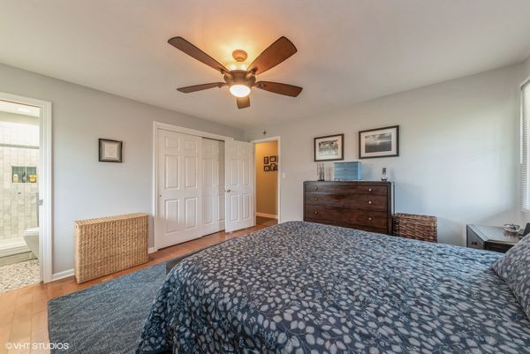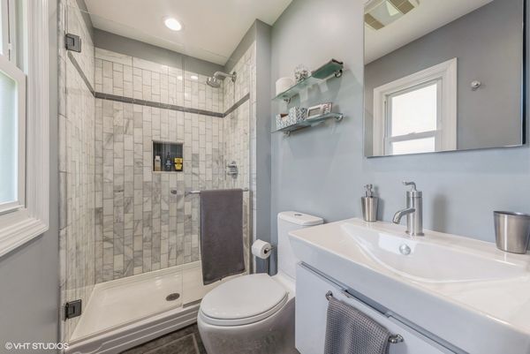4127 N Firestone Court
Hoffman Estates, IL
60192
About this home
**MULTIPLE OFFERS RECEIVED - HIGHEST AND BEST DUE MONDAY 6/24 AT 6pm** Step into this completely updated ranch-style home in the highly sought-after Winston Knolls neighborhood attending FREMD high school. With an oversized lot that's completely fenced, and a prime cul-de-sac location, this home checks all the most important boxes in real estate: LOCATION, LOCATION, LOCATION. This home features a chef's kitchen with an open design concept and every possible update has been made for you already. As you approach the Pella front door, you'll immediately notice the attention to detail that defines this property. The interior boasts LED recessed lighting installed in 2019, seamlessly illuminating the space. Pella Impervia windows, installed between 2020 and 2022, offer both energy efficiency and timeless elegance. Every corner of this home showcases thoughtful upgrades, from the Springrock Gutters with gutter guards added in 2021 to the sump pump with battery backup installed in 2016 for peace of mind during rainy seasons. Entertaining is a breeze in the chef's kitchen, equipped with modern conveniences like a 42-decibel Bosch 800 dishwasher installed in 2021, Kenmore Elite Dual Stove with 5 burners and under-cabinet lighting for added ambiance. With 3 bedrooms, 2 bathrooms, and custom blinds throughout, this home offers comfort and style in every detail. Outside, landscape lighting installed in 2023 illuminates the oversized lot on a quiet cul-de-sac. Additional features include Elfa shelving in all closets, an attic fan and attic insulation added in 2014 for energy efficiency, crawl space insulation (2022), solar panels and a Kohler Robern medicine cabinet with electrical outlet and mirror defroster in the primary bath. This home is surrounded by amenities such as a splash pad, dog park, library, gym, and more. Don't miss your chance to experience luxury living in this completely updated gem. School Boundary Updates: Beginning 2024-2025 school year, the assigned schools will be: Frank Whitely (K-5), Thomas Jefferson Middle School (6-8), Fremd High School (9-12).
