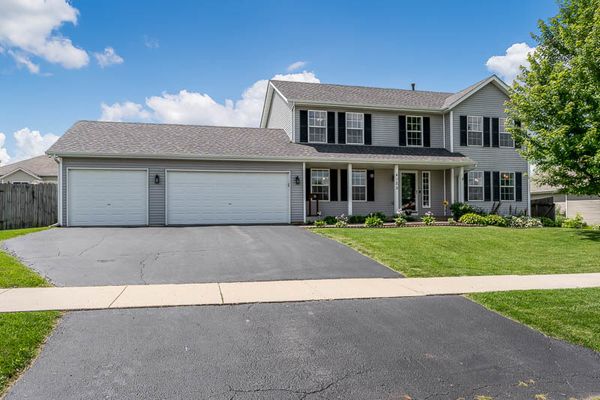4125 MILKWEED Drive
Poplar Grove, IL
61065
About this home
This well maintained 4 bedroom, 2.5 bath 2 story home offers a peaceful small town setting and great value. From the covered front porch to the expanded rear deck, you'll find comfort and a place to call home. Featuring 2478 SF the entry foyer features neutral tile flooring that continues into the kitchen, which boasts ebony colored cabinetry, a glass tile backsplash, a pantry closet and stainless steel appliances. The open layout connects the casual dining area to the main floor family room, which has a patio door leading to a private fenced yard and relaxation space. Hardwood floors enhance the inviting atmosphere of the family room, formal dining room, and living room, covering the entire main floor. There are four spacious bedrooms with ample closet space, a cozy reading nook, six panel doors and crisp pine woodwork. Park all of your cars and toys in the spacious 3 car garage. There is also plenty of potential for expansion in the unfinished lower level. Move in and make it yours! Possession Sept 30, 2924.
