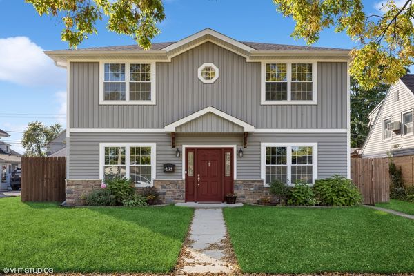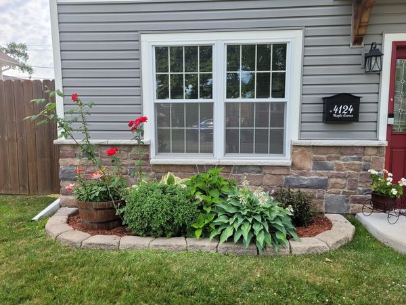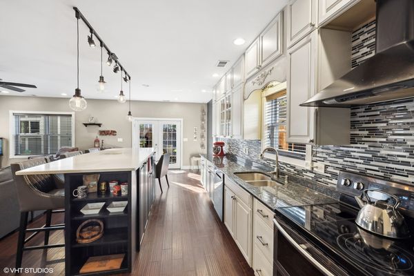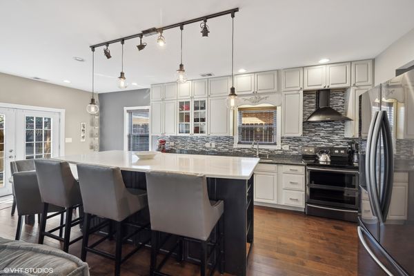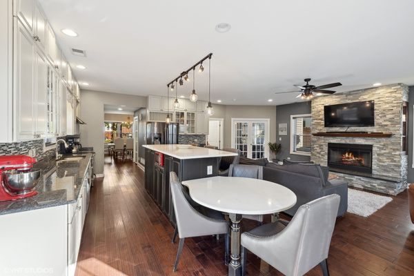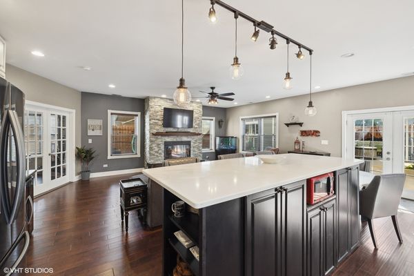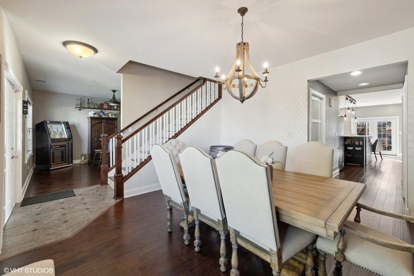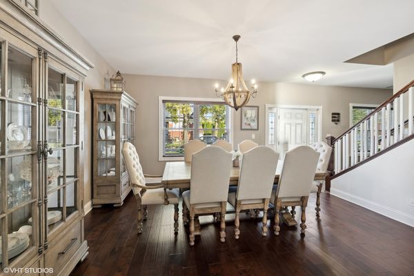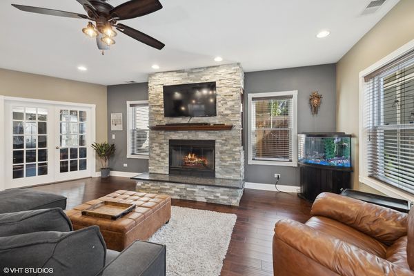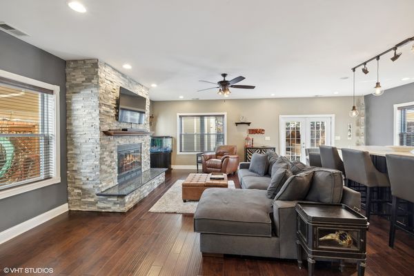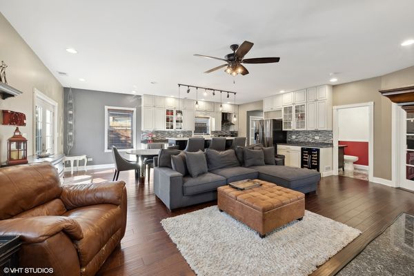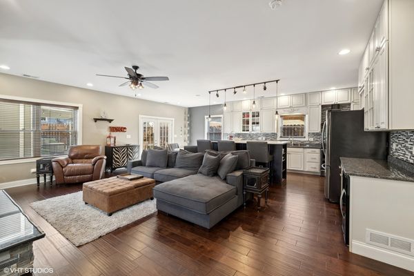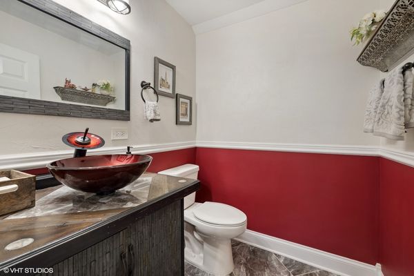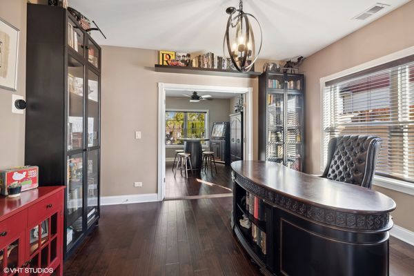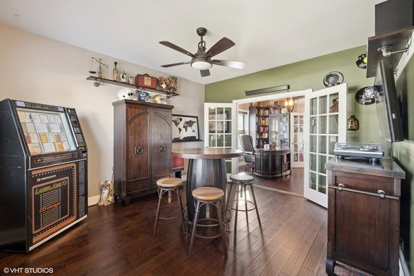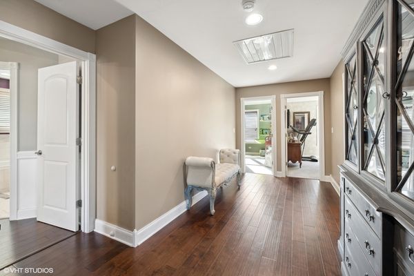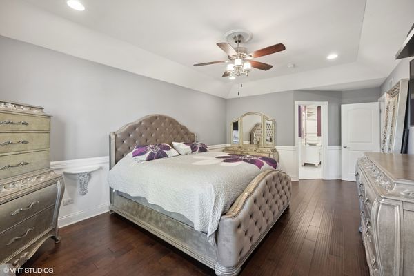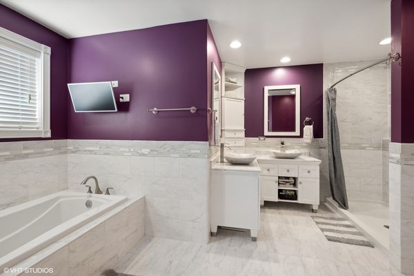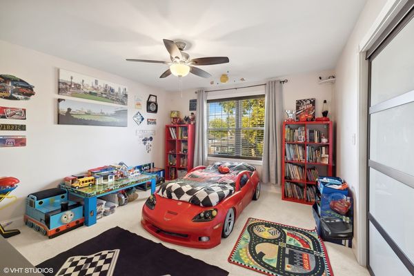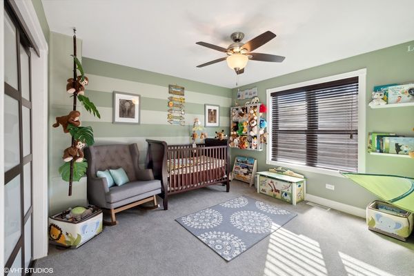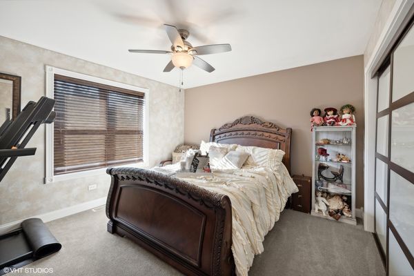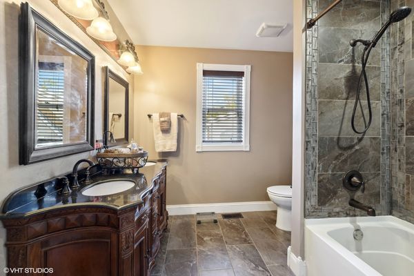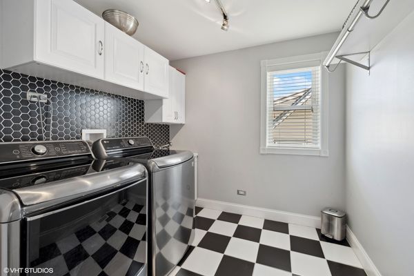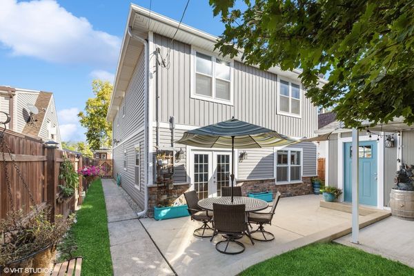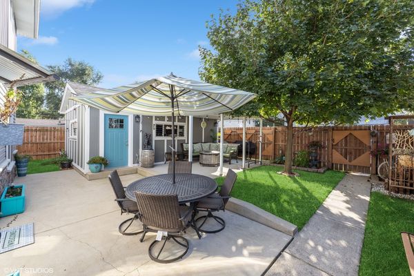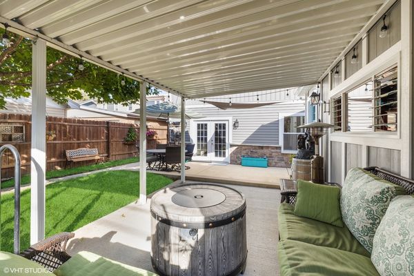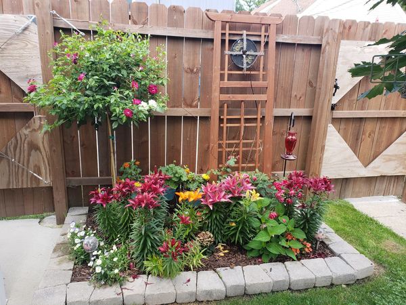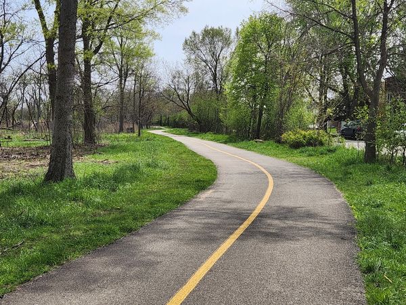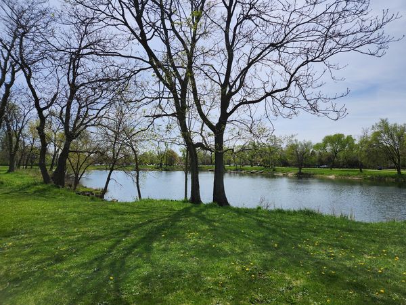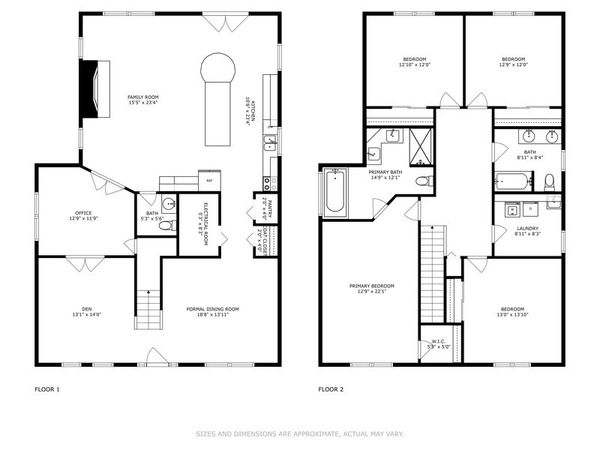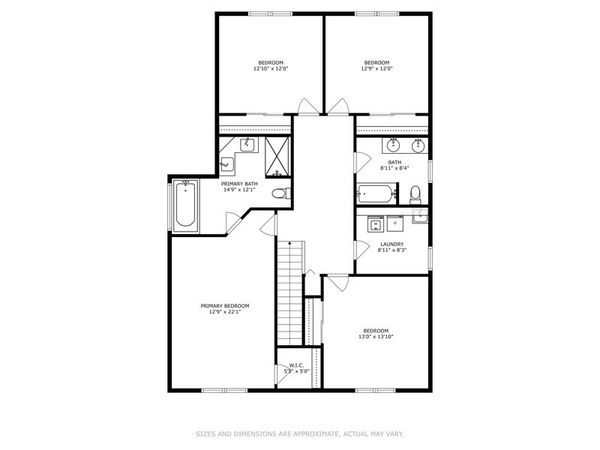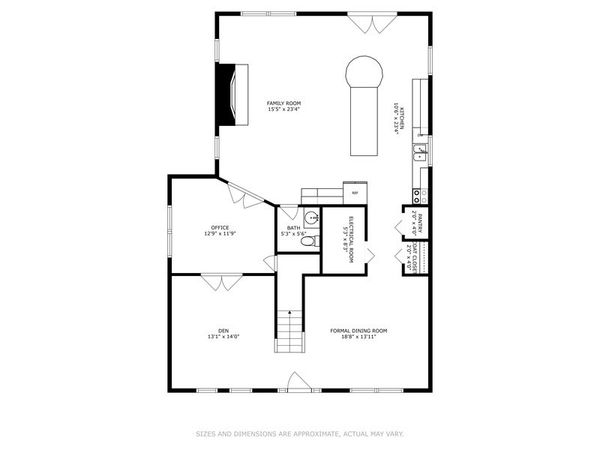4124 Maple Avenue
Lyons, IL
60534
About this home
Step inside this sought-after gem and be embraced by its undeniable charm. The interior radiates warmth and character with a seamless blend of modern comforts. The main level welcomes you with a spacious dining room, recreation room, office, family room, and half bathroom. Venture upstairs to discover a large open hallway leading to a laundry room, four generously sized bedrooms providing ample space and privacy for everyone, a luxurious ensuite, and an additional full bathroom. Offering the ultimate retreat for relaxation. The heart of this home lies in the rear, where a cozy family room with a custom-built fireplace seamlessly merges with the kitchen, creating the perfect space for gatherings surrounded by loved ones. The open layout is an entertainer's dream, while the backyard beckons with endless possibilities for relaxation, outdoor activities, and gardening. This house is a rare find, offering an exceptional interior design, ample living space, and an enviable location that perfectly balances nature's beauty with urban convenience. Find yourself just down the block from an aquatic center, forest preserve with walking/jogging/cycling paths and a convenient canoe launch onto the Des Plaines River. Major amenities include I55, I290, Metra, grocery stores, restaurants, schools, recreation center, library, shopping mall & Zoo.
