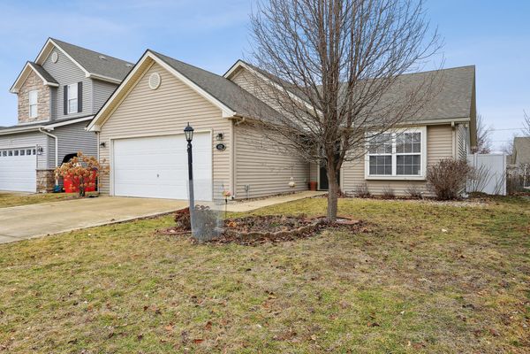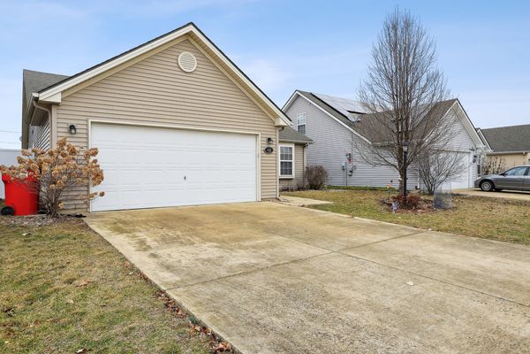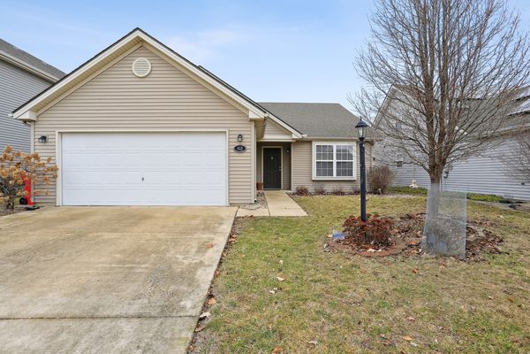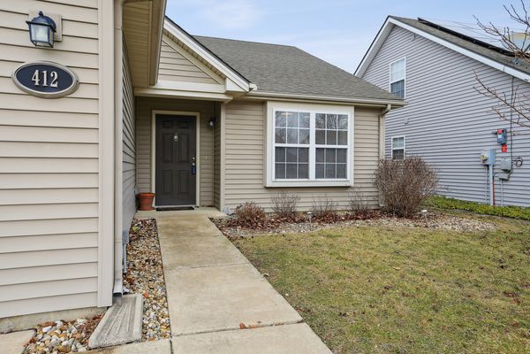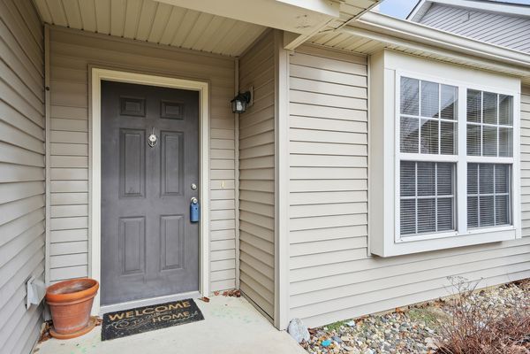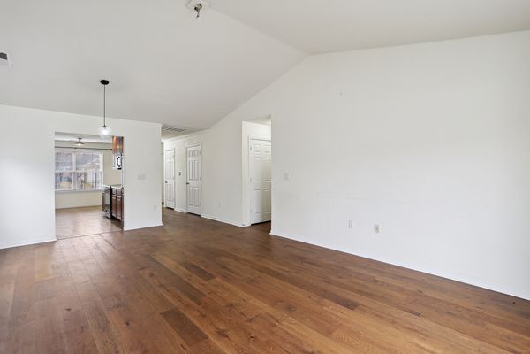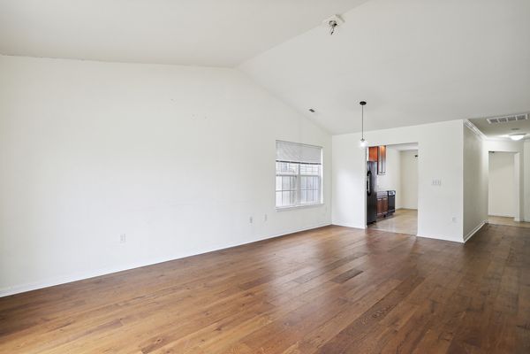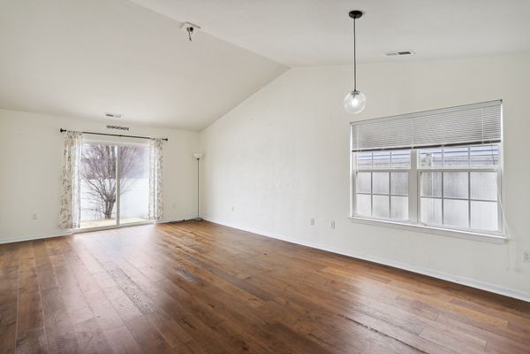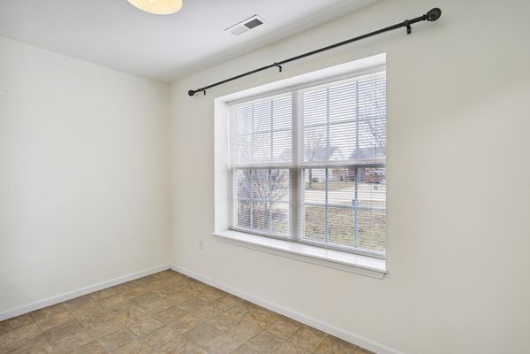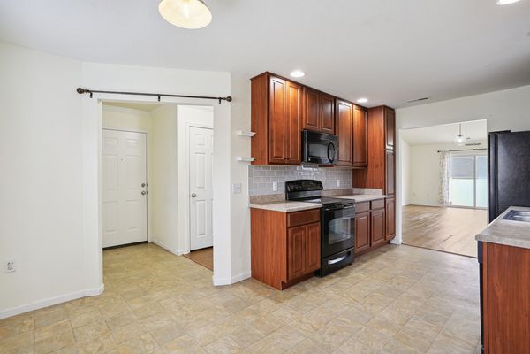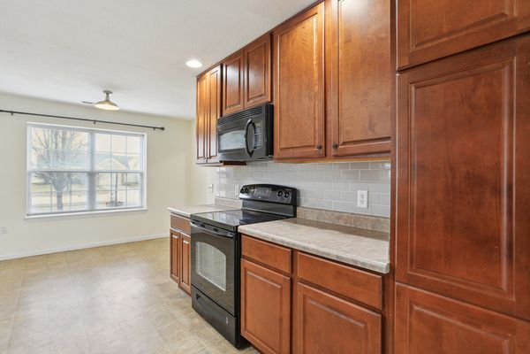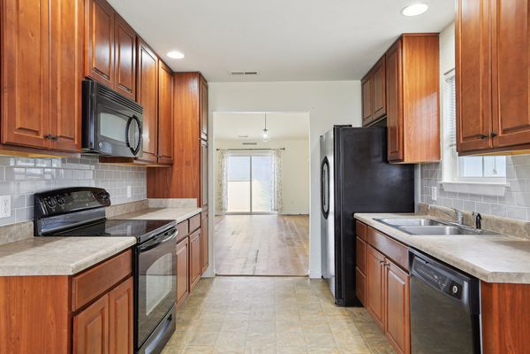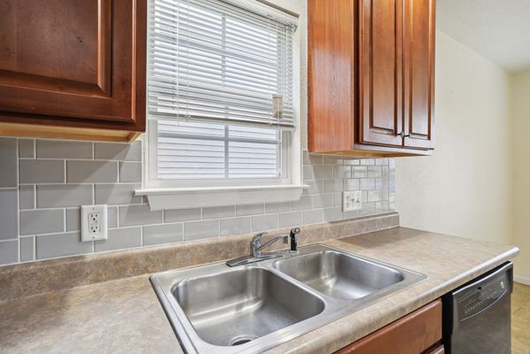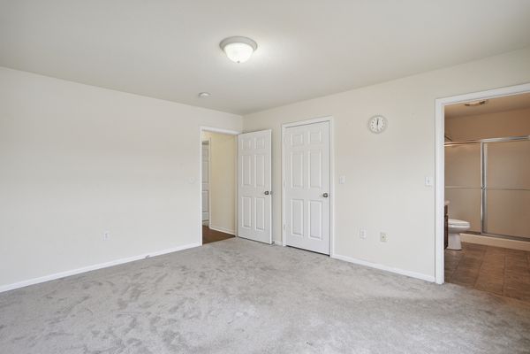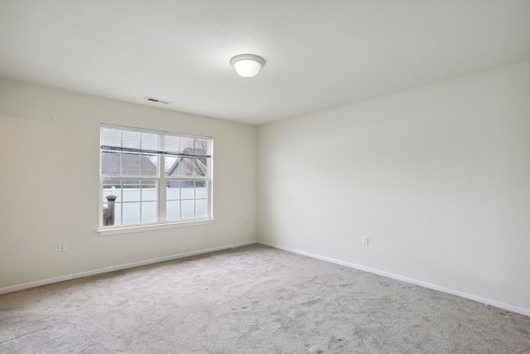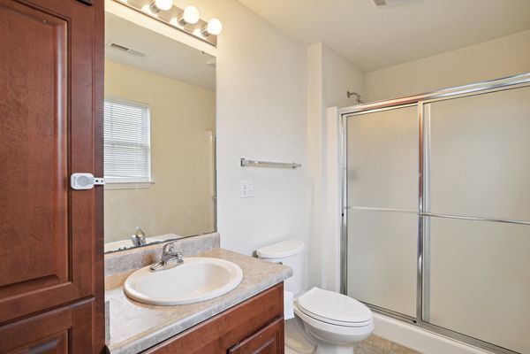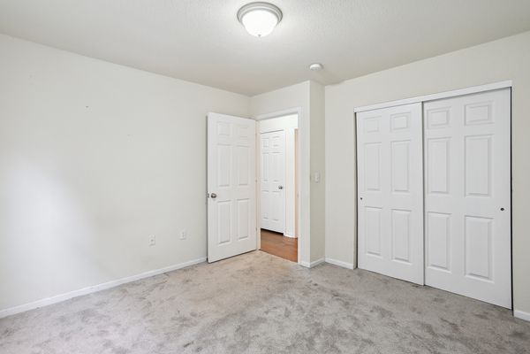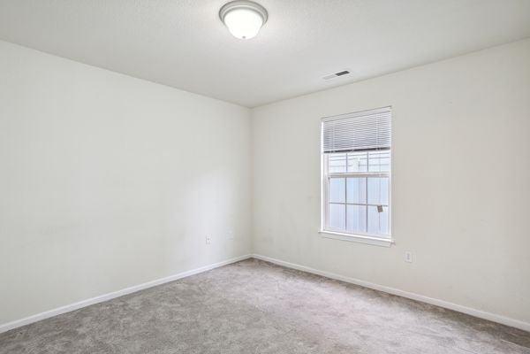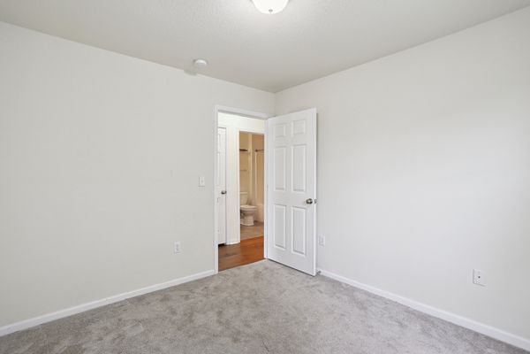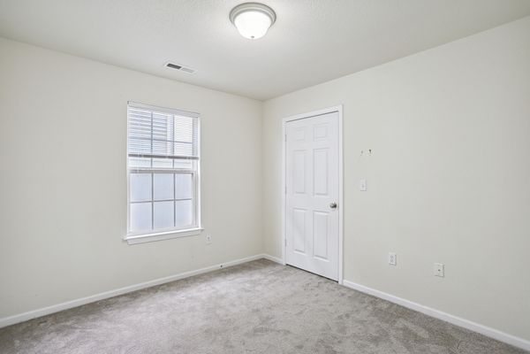412 Yalow Drive
Champaign, IL
61822
About this home
Welcome to your dream home! This pristine 3-bedroom, 2-full bath ranch-style residence is a perfect blend of comfort and elegance. As you step into the property, you'll be captivated by the charming features that make this home truly special. The fully fenced yard provides a secure and private oasis, ideal for entertaining or enjoying tranquil moments with your loved ones. Step out onto the inviting deck, where you can bask in the beauty of your surroundings. The elevated flower box adds a touch of natural beauty, creating a picturesque setting for outdoor gatherings. Inside, the great room boasts cathedral ceilings, creating an airy and spacious atmosphere. All of the flooring in the family spaces has been replaced with hardwood. Bedrooms have new carpet as well. The perfect backdrop for family gatherings or quiet nights in, this space is both inviting and versatile. The all-black appliances in the kitchen complement the warm stained cabinetry, creating a modern and stylish culinary space. Storage is never an issue in this home, with a generously sized storage closet that caters to your organizational needs. The large master bedroom and guest room walk-in closets provide ample space for your wardrobe and belongings, ensuring that every item has its place. This home is a true gem, with so much to appreciate and enjoy. Don't miss the opportunity to make it yours! Schedule your private showing today and experience the comfort, style, and charm that this home has to offer. Your dream home awaits!
