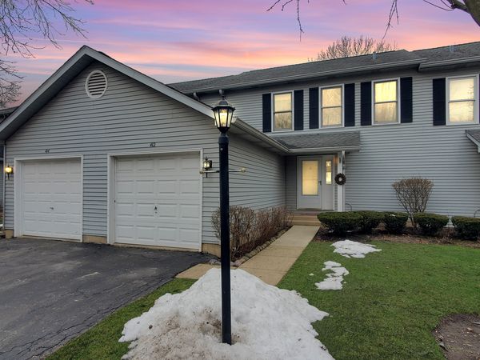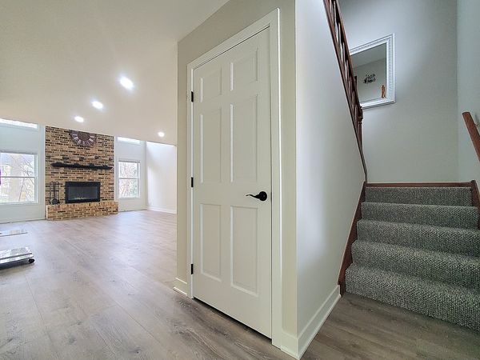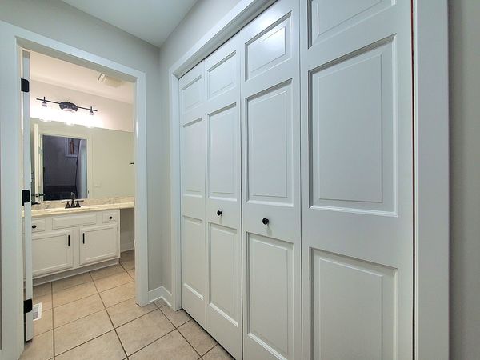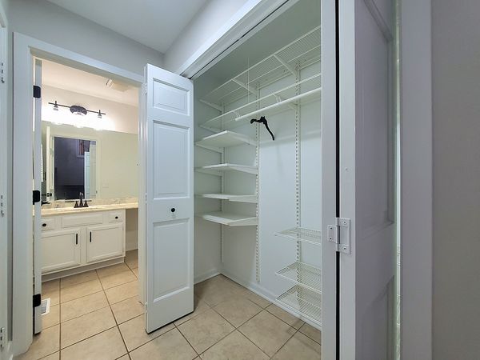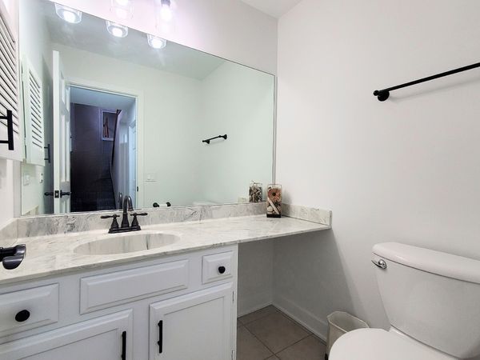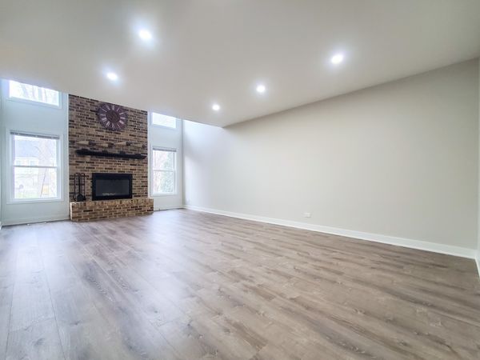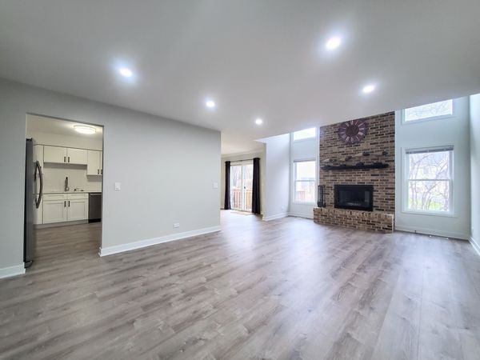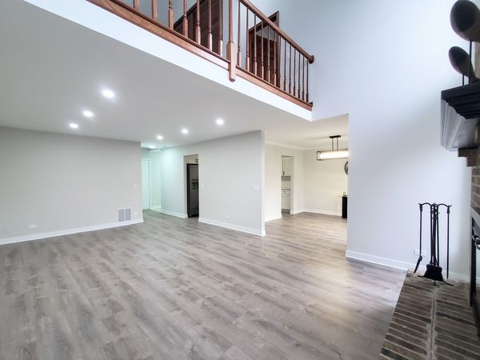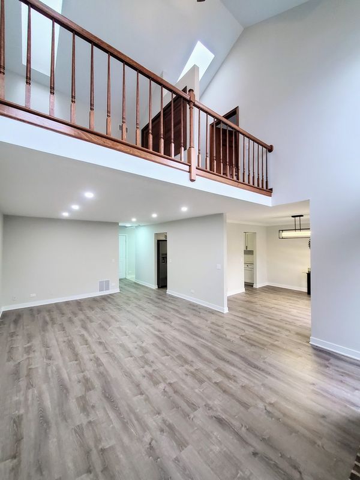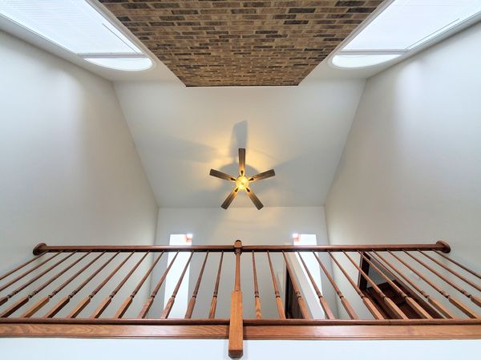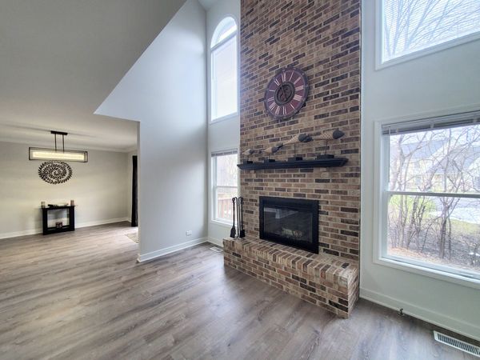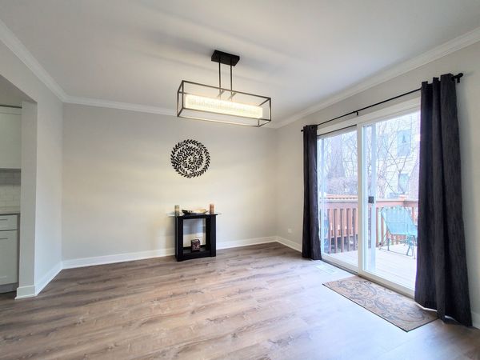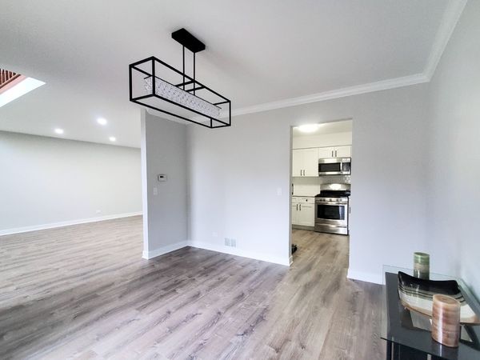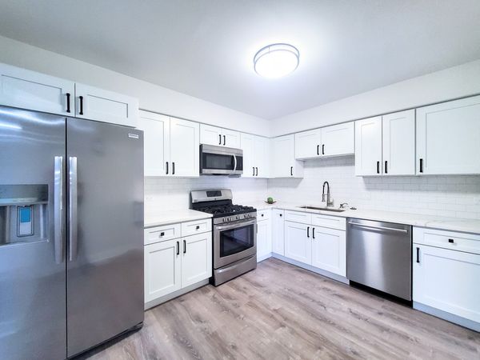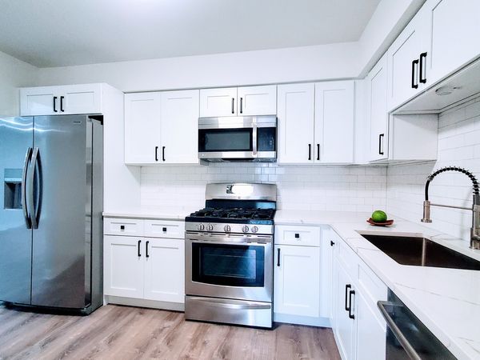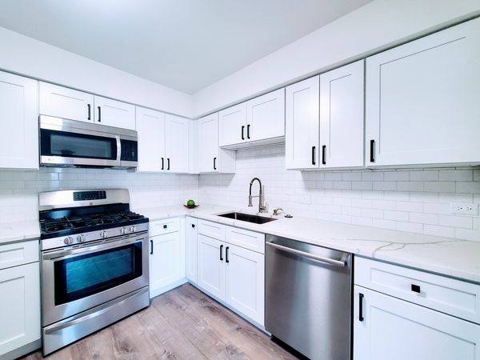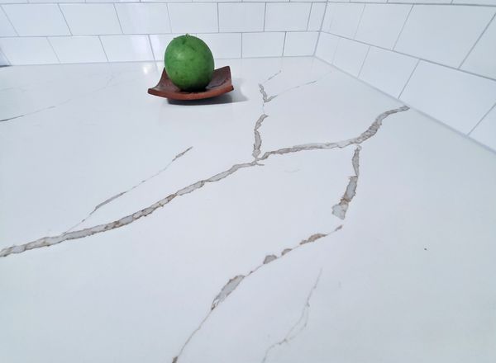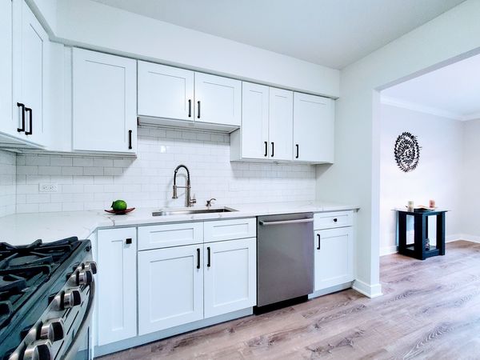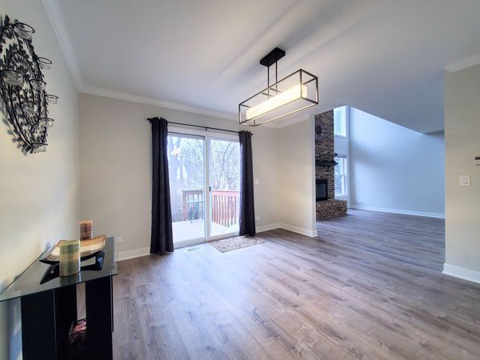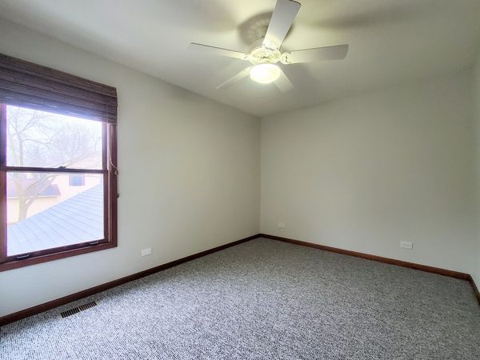412 Villa Circle Drive Unit 22
Palatine, IL
60067
About this home
Spectacular, modern 2-story townhome with full basement and LOFT on 2nd level that could easily be converted to a 3rd bedroom. Rarely available Creekside Villas townhome in a sought-after school districts (National Blue Ribbon School-Hunting Ridge, award winning Plum Grove and highly desirable Wm Fred High School). Harper College just 2 minutes away. Home features inviting high-ceiling foyer with spacious coat closet, powder room and access to attached garage. Bright and open living room shows off brick floor-to-ceiling, gas-starter dramatic fireplace. Modern eat-in kitchen with quartz countertop and all new SS appliances opens up to a dining room with sliders to a private large deck and secluded serene backyard. Second floor features 2 bedrooms, 2 bathrooms including king size master bedroom with ensuite bathroom and a roomy walk-in closet with a built-in organizers and drawers. It finishes off with a LOFT that has vaulted ceilings, skylights and an overview of the LR cozy fireplace (perfect as an office with lots of natural light and open feeling). New floors throughout the first level and brand-new carpet throughout the 2nd. Full basement with mechanical and laundry area provides tons of storage space. Attached 1 car garage with driveway and nearby parking lot for guests. Home nestled in a cul-de-sac subdivision, yet so close to all the shopping (Woodfield Mall), restaurants and entertainment as well as expressways for easy commute. Pet friendly community. Rentals allowed - investors welcomed.
