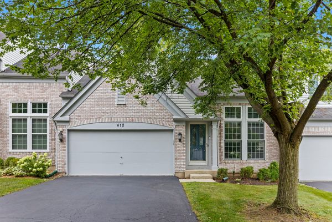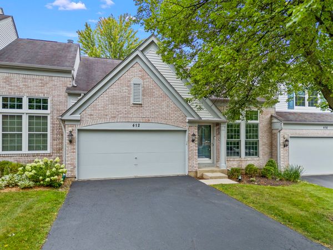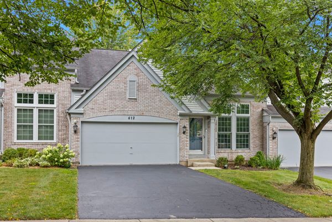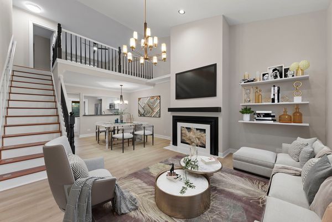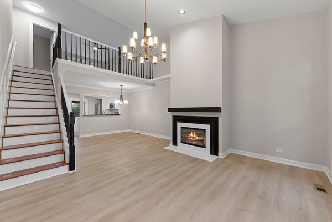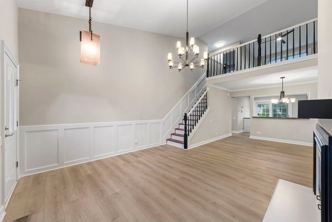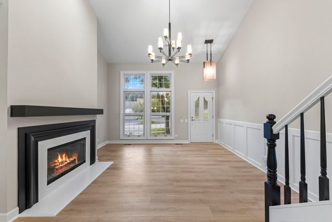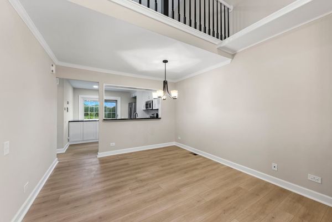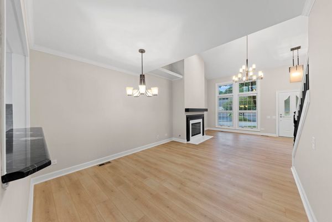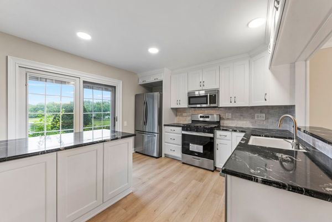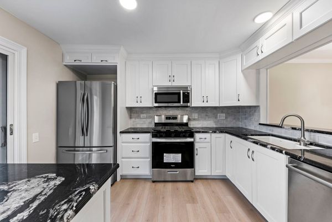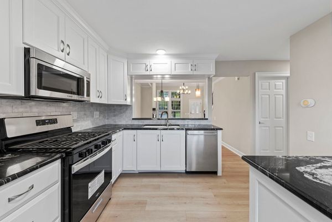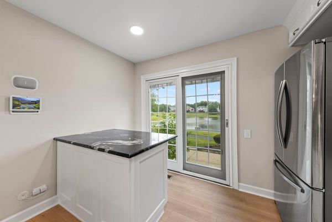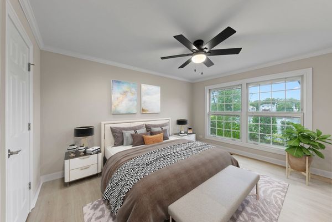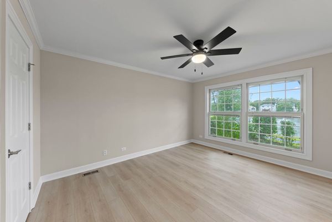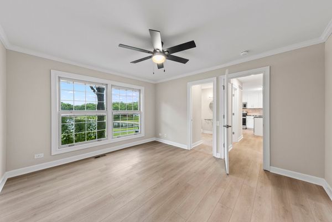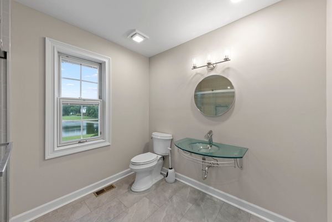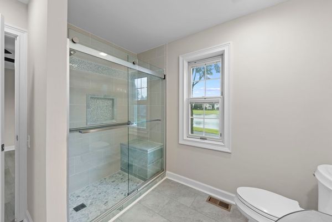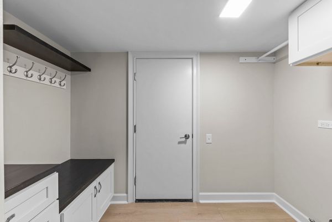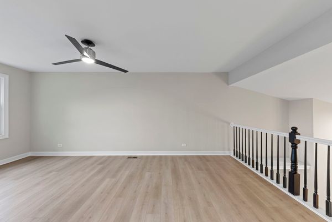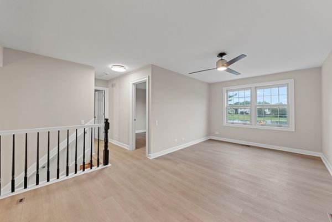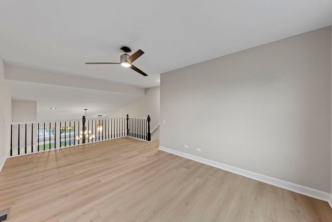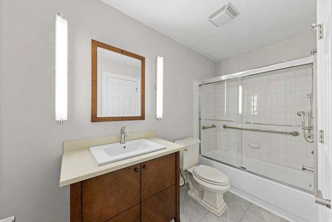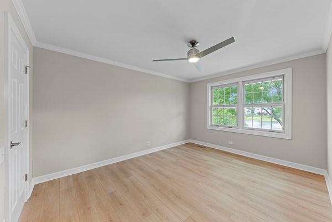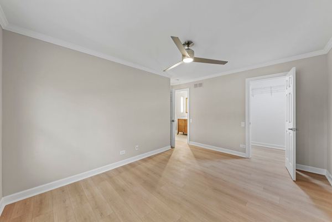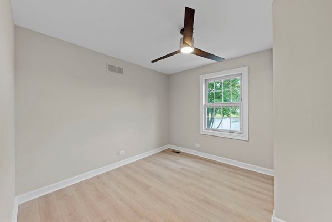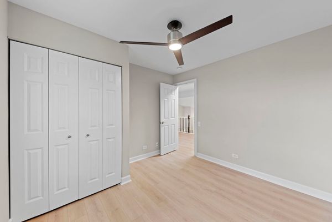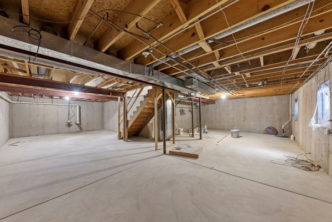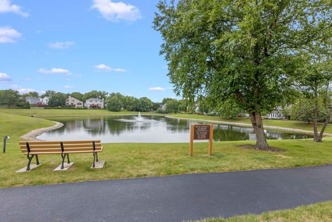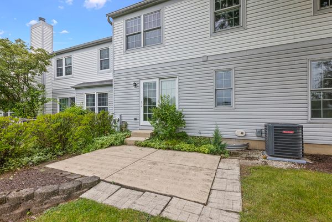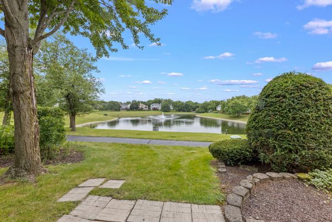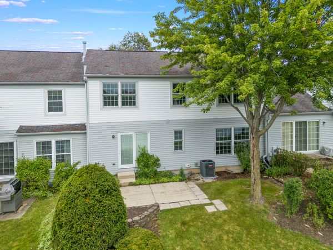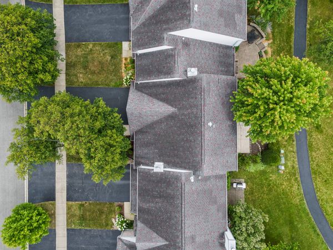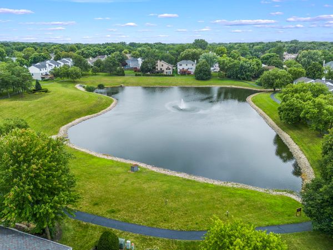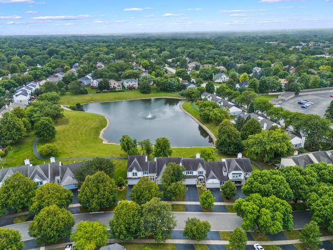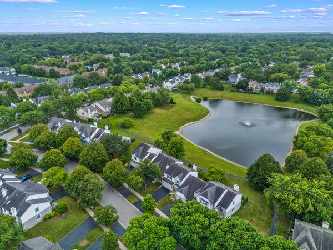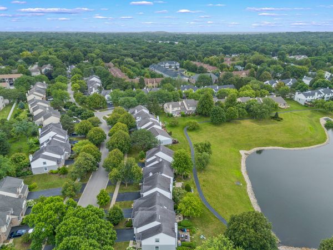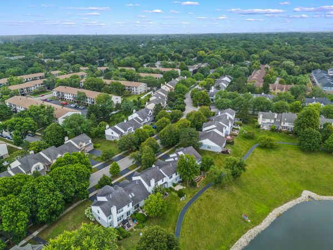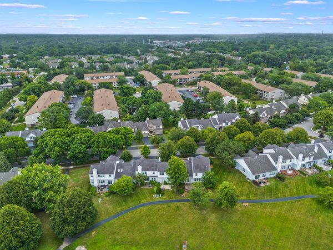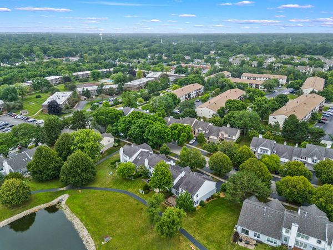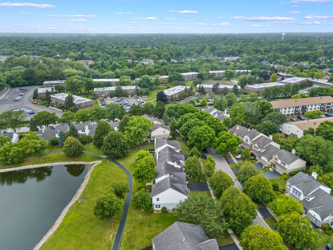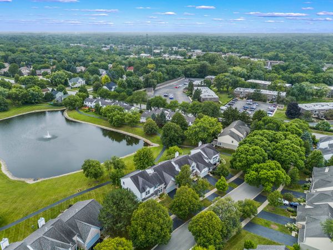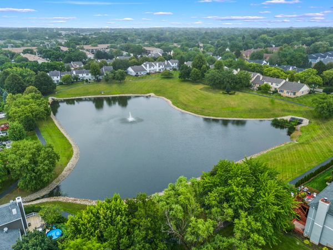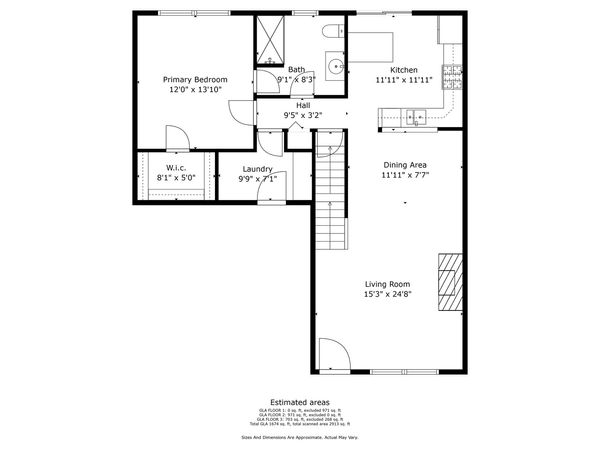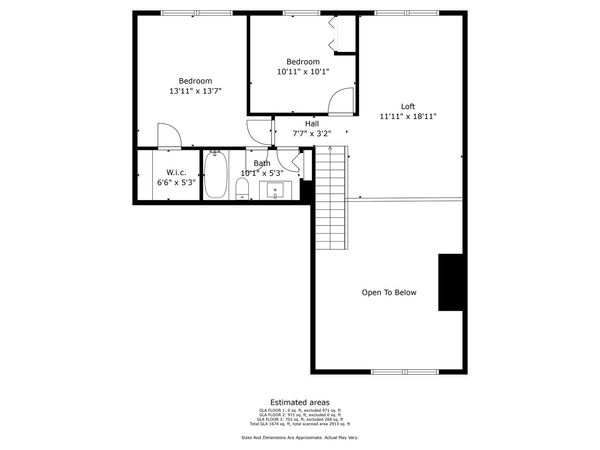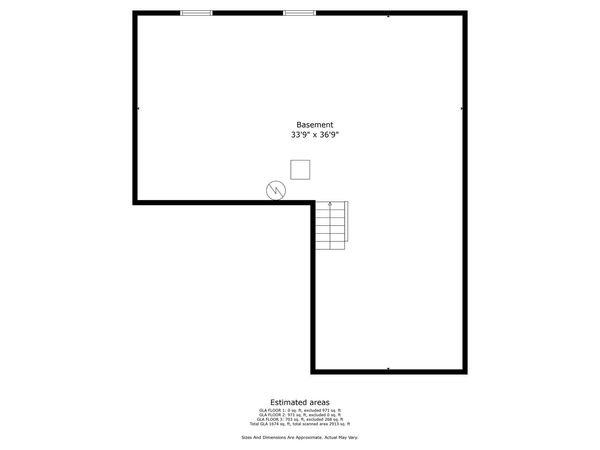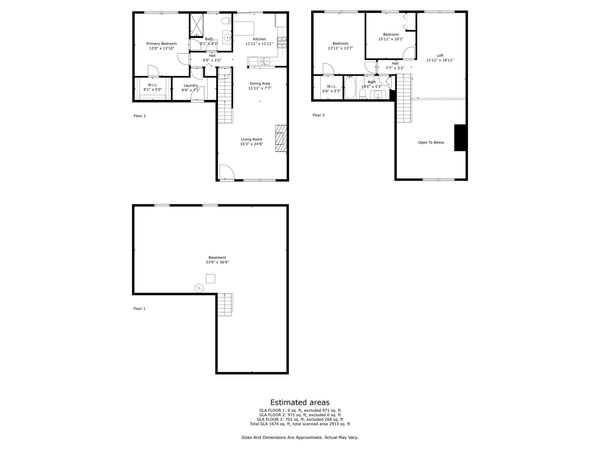412 Orleans Avenue
Naperville, IL
60565
About this home
If you are searching for a RENOVATED TOWNHOME with a first-floor, primary bedroom and bathroom, AND the property backs up to a walking path surrounding a large pond for a beautiful tranquil view- your search ends here. Very few properties offer these amenities. Special features include: Energy Efficient Pella Triple-Pane Windows and Sliding Glass Patio Door with Mini-Blinds between the glass, Google Smart Home System, New Roof, updated Light Fixtures, Custom Staircase with Brazilian Cherrywood and Exotic Hardwood Inlays, Ceiling fans with lights, New Central Air system, Vaulted Ceiling Living Room with Gas Fireplace, decorative Wainscoting in Living Room and Staircase, Crown Moulding and trim in Multiple rooms, full unfinished Basement, Second Story has a large Loft area ideal for home office, new Luxury Vinyl Plank flooring in the entire home. The upscale Kitchen with an Island features New Stainless Steel Refrigerator and Stove, Italian Granite Countertops, Custom Bakur Cabinets, Kohler sink and faucet, Stainless Steel Range Hood, Microwave and Dishwasher. The main level Primary Bathroom includes Luxurious Custom Tiled Walk-In shower, floor and bench, Italian Vessel sink, Upscale Kohler products and three quarter inch thick Glass Shower Door. The upstairs full bathroom features stylish Kohler Shower Head, Shower Door, Sink and Vanity. The Laundry room includes new cabinets, new folding table and new Storage unit. The Stunning 3-Bedroom and 2-Bathroom Townhome is near downtown Naperville in the highly sought after 203 School District. This prime location offers easy access to Naperville shops and dining. First-Floor Primary Bedroom and Bathroom, Serene Backyard Pond, Vaulted Ceiling, Living Room Gas Fireplace, Italian Granite Kitchen Countertops, Google Smart Home System, Primary Bathroom with Upscale Kohler Faucets, doors and Italian Vessel sink, Energy Efficient Pella Triple-Pane Windows and Sliding Glass Door with Mini Blinds in between the glass which reduces Heating and Air Conditioning Costs, Custom Brazilian Cherrywood staircase with Custom Hardwood Inlays, Custom Brakur Cabinets, New Stainless Stell Refrigerator and Stove, New Central Air System, new roof, backs up to a walking path adjacent to waterfront feature.
