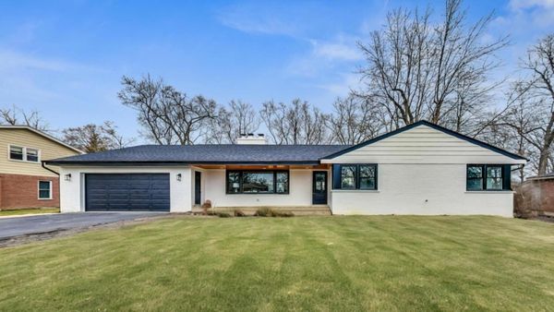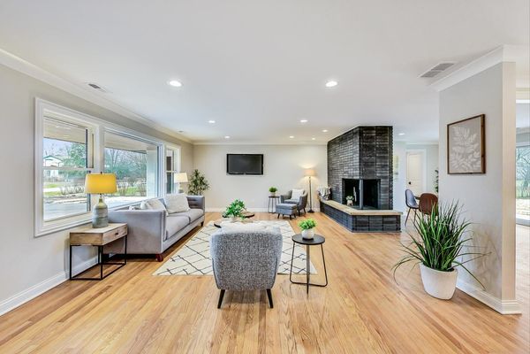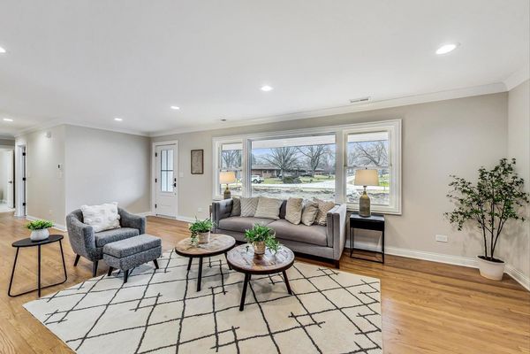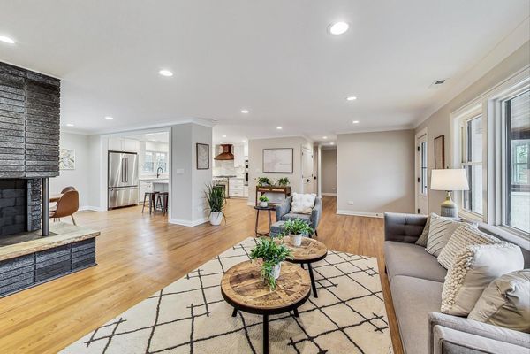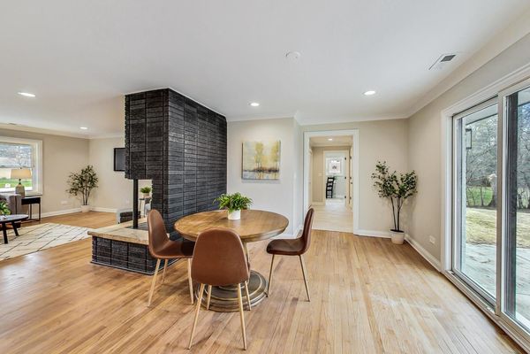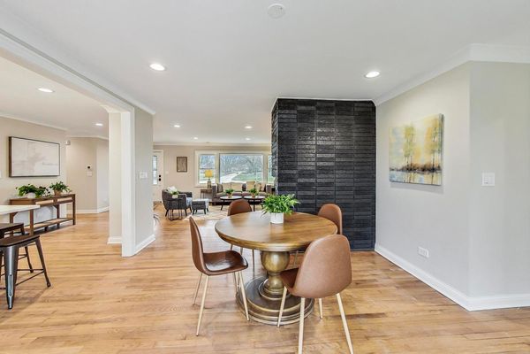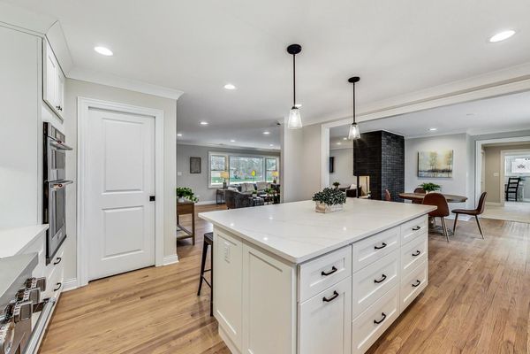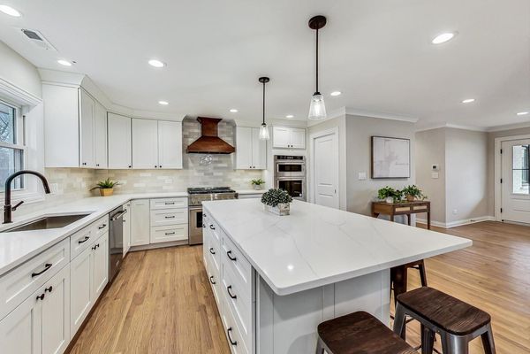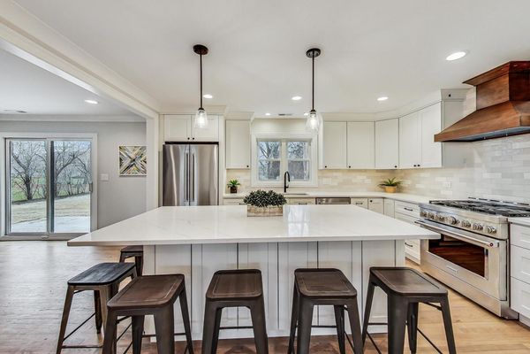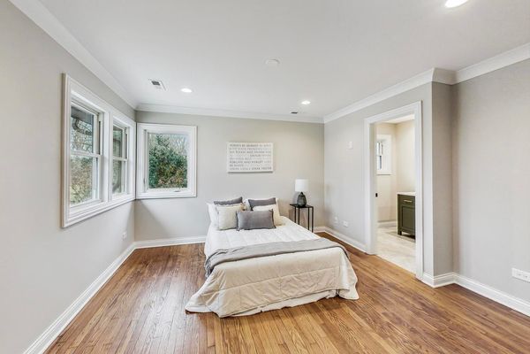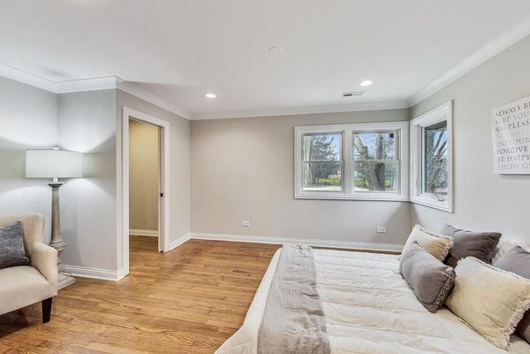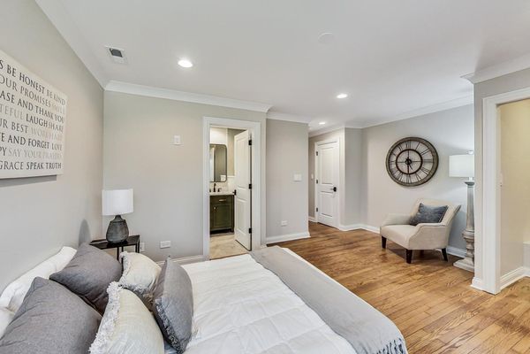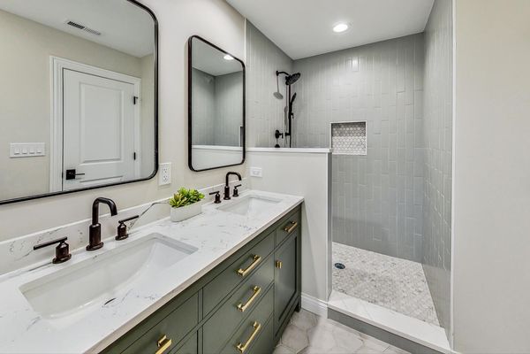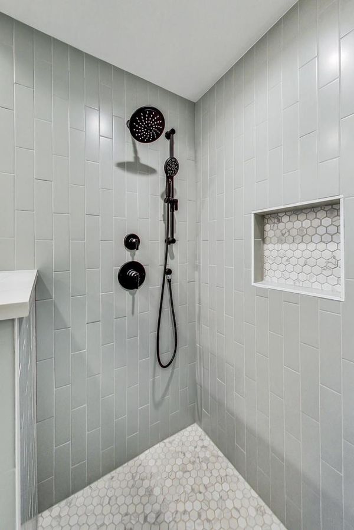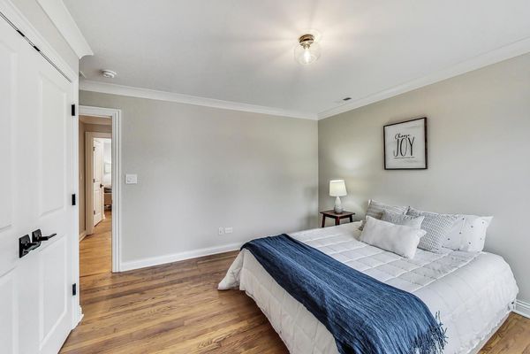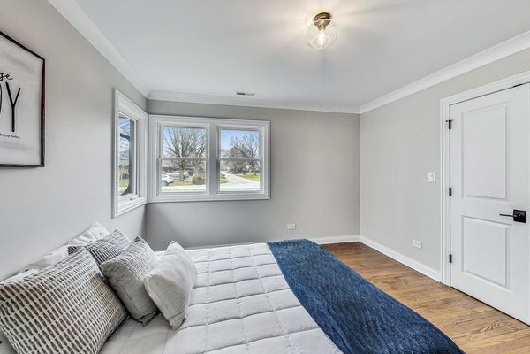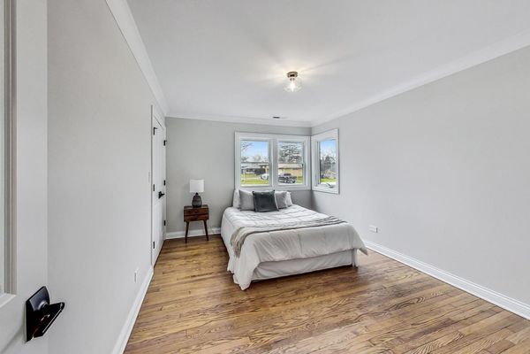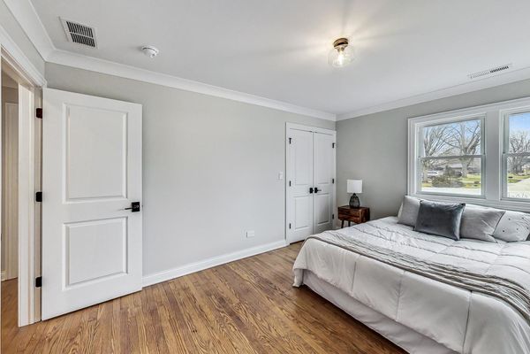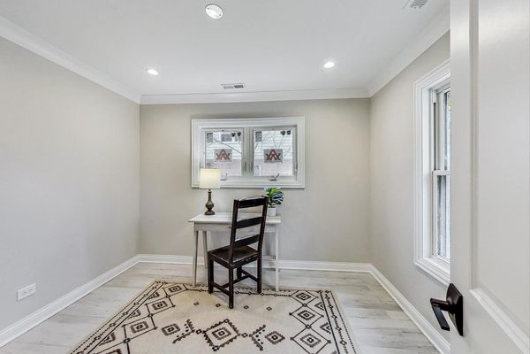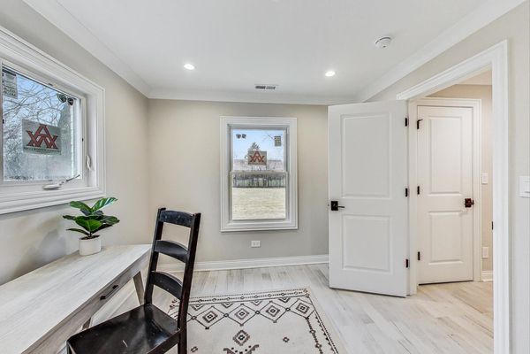412 Grego Court
Prospect Heights, IL
60070
About this home
Welcome to the epitome of luxury and comfort! Captivating RANCH home, nestled on nearly half-acre lot in highly sought-after Prospect Heights location. Flawless full gut rehab exudes elegance and warmth. This remarkable home boasts 4 bedrooms, a full basement and 3 full bathrooms. Two fireplaces, one gracing the living room and the other adding charm to the basement. Desired OPEN LAYOUT showcases NEW gleaming hardwood floors and a BRAND-NEW kitchen that will delight the culinary enthusiast in you. Equipped with top-of-the-line appliances, an oversized island and a large, walk in pantry. Seamless transition to the adjacent dining area and living room, making hosting gatherings and entertaining a breeze. Functionality meets style with the huge mudroom/laundry room situated off the garage, ensuring a clutter-free and organized living space for everyone. Additionally, tucked away on the first floor is the fourth bedroom, which could easily be used as an office for the ideal work-from-home setting. Impressive primary suite offers a spacious walk-in closet and luxurious ensuite bathroom with dual sinks. Two additional bedrooms are generous in size and share a tastefully designed dual sink bathroom with a tub/shower combination. Full, finished basement provides endless opportunities for relaxation and entertainment. Step into a space with so much NEW!! New whole house plumbing, new electrical, new appliances, new furnace, new AC, new roof/soffits/facia, new gutters, new windows, new driveway, new garage door, new framing, it's like a brand new home! This fully permitted project promises peace of mind and a hassle-free living experience. Top ranked Hersey High School, too! Phenomenal location minutes from shopping, dining, recreation and more! Make this exceptional property yours today! Welcome home!
