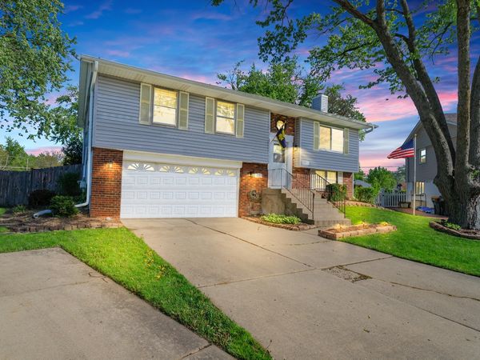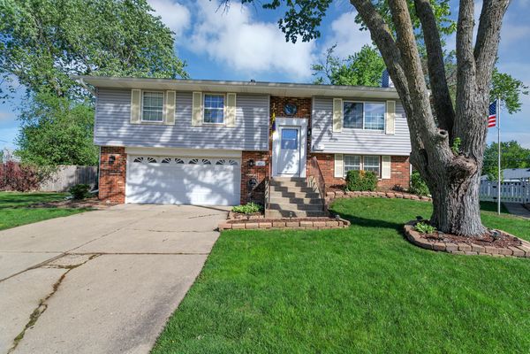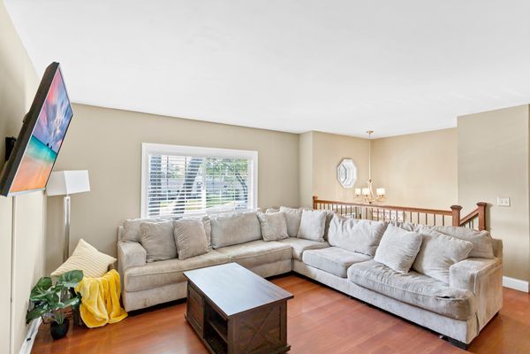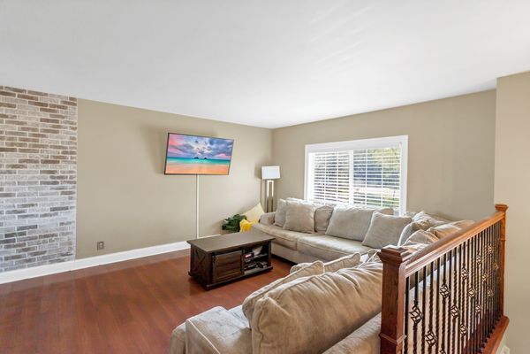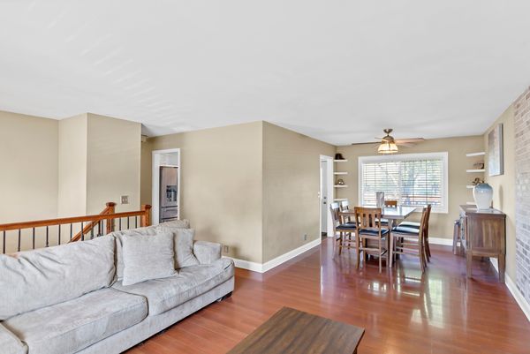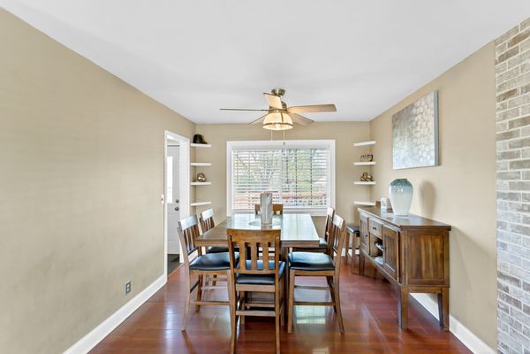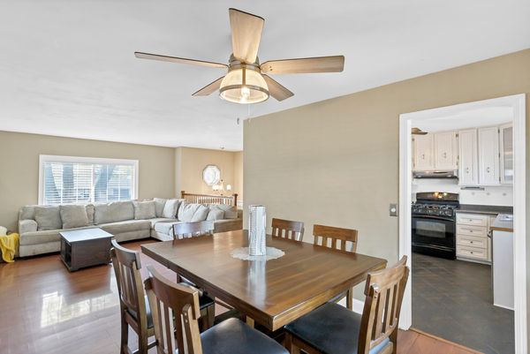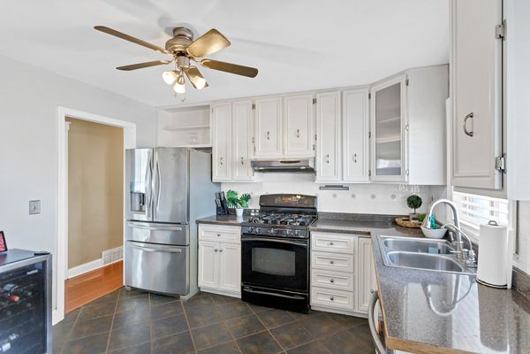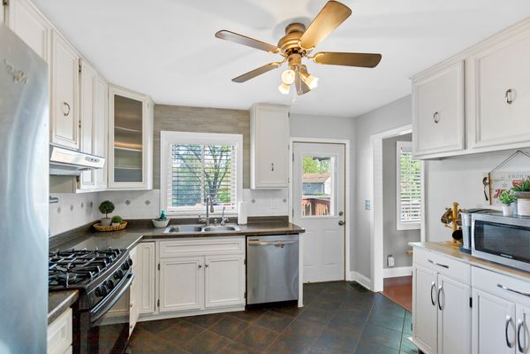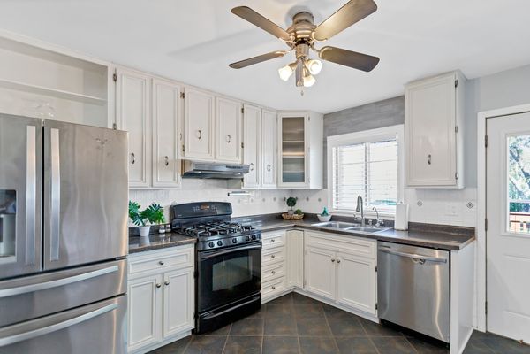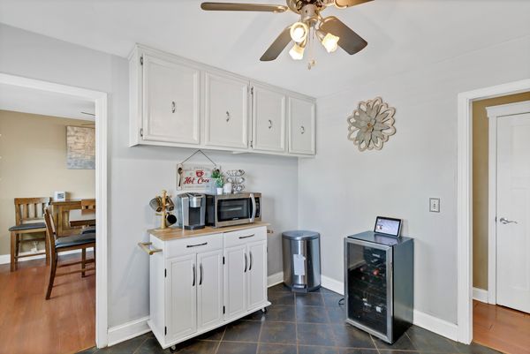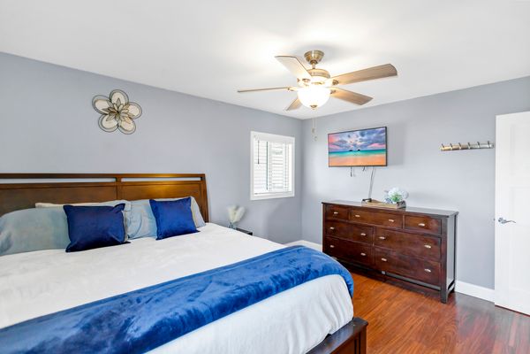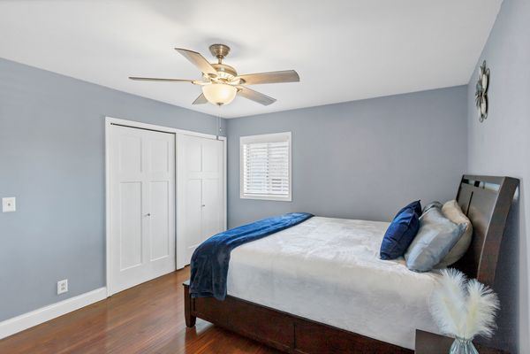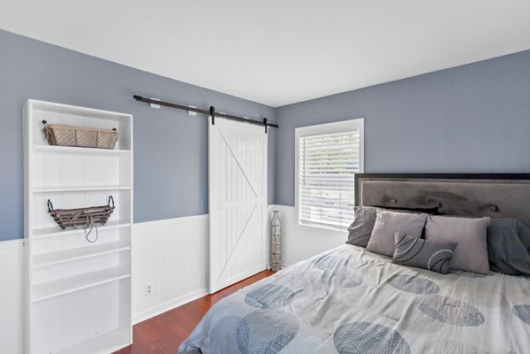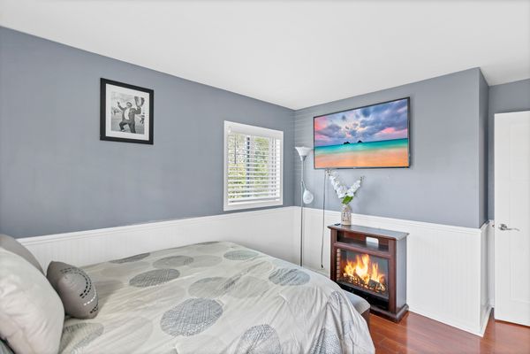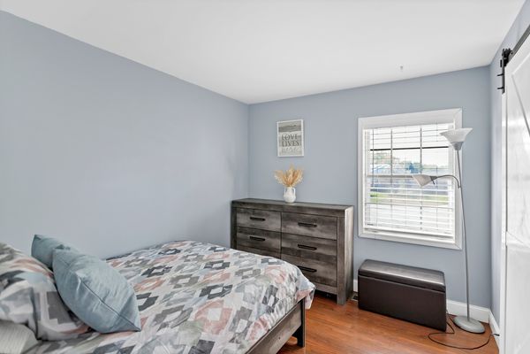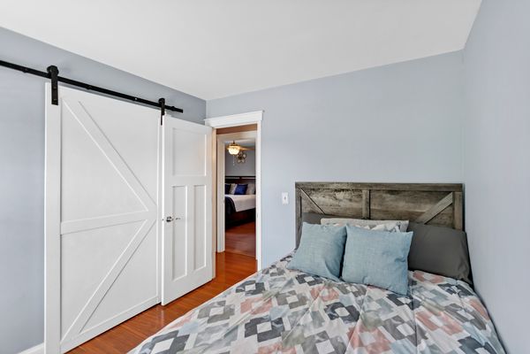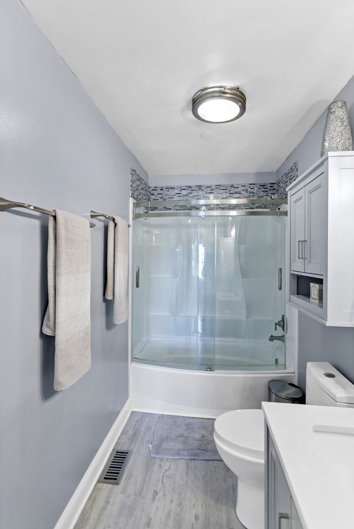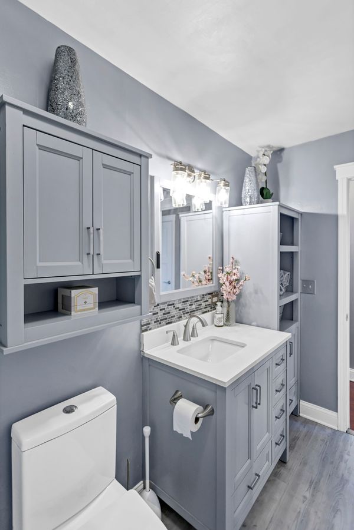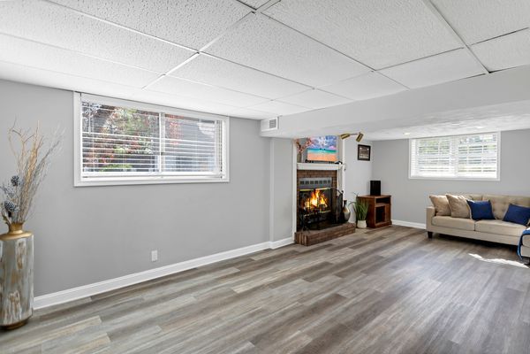412 Beebe Court
Streamwood, IL
60107
About this home
Multiple offers received, highest and best due Wednesday May 15 at 8pm. Once you step into this captivating 3-bedroom, 2-bathroom raised ranch home nestled in the heart of a serene cul-de-sac, you'll know you're home! As you enter, you will be greeted by the warmth of an inviting living space, ideal for cozy gatherings or lively entertainment. The spacious kitchen, adorned with modern amenities, beckons culinary adventures and memorable family meals. Indulge in the luxury of three spacious bedrooms, each offering its own unique charm and comfort. The primary bedroom provides a cozy, peaceful retreat to unwind from a long day. Two additional bedrooms offer versatility, perfect for accommodating guests, or transforming into a home office or creative space to suit your lifestyle needs. With abundant natural light and thoughtful design, each bedroom promises comfort and serenity, ensuring a restful night's sleep and a welcoming ambiance for all who enter. Step outside into your own personal oasis, where a sparkling above-ground pool and multi-level deck awaits, promising endless summer fun and refreshing dips on sunny days. With a 2 car heated garage, winter woes become a thing of the past, ensuring convenience and comfort year-round. Nestled on an oversized lot, lush greenery and ample outdoor space invite endless possibilities for gardening, outdoor activities, or simply basking in the beauty of nature. Embrace the peace and privacy of cul-de-sac living, where tranquility reigns supreme and the hustle and bustle of city life fades away. Don't miss this rare opportunity to own a slice of paradise in a coveted location. Experience the epitome of comfort, convenience, and luxury in this meticulously crafted home. Your dream lifestyle awaits! Schedule your appointment today!
