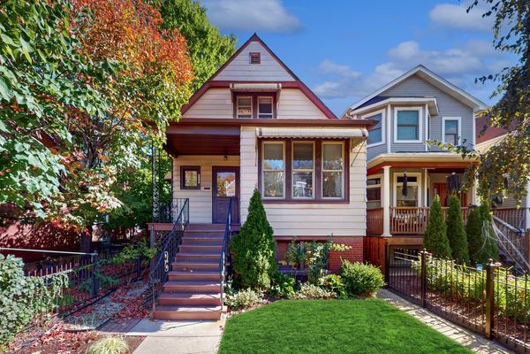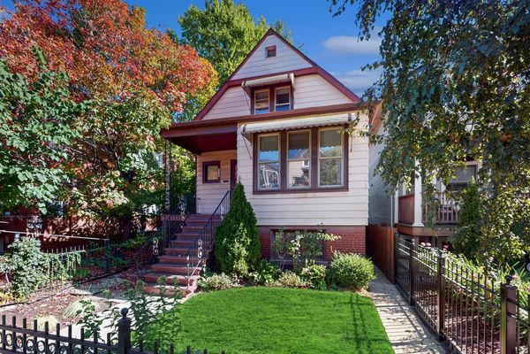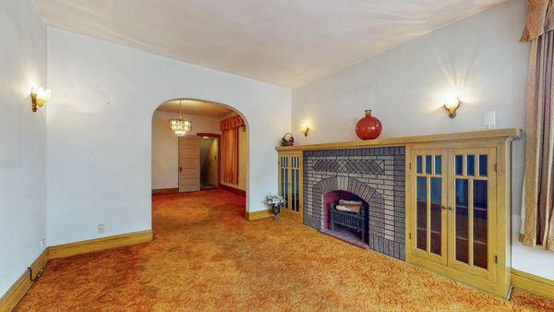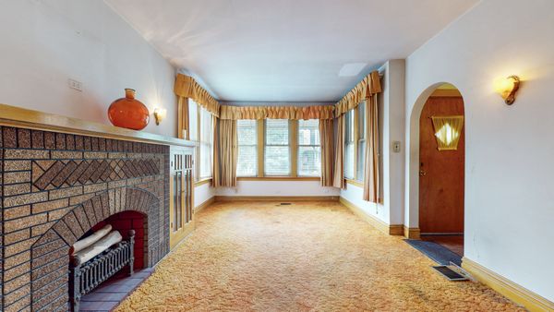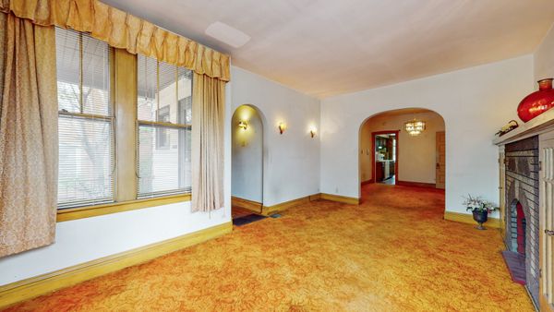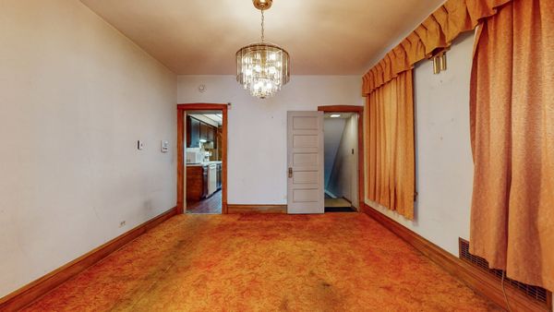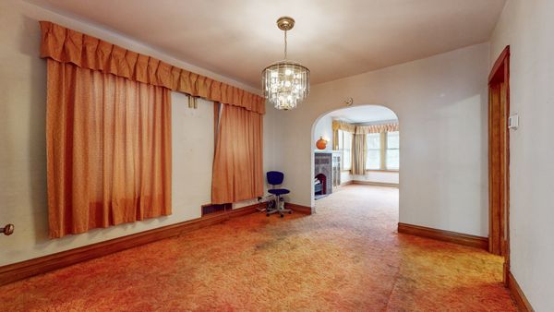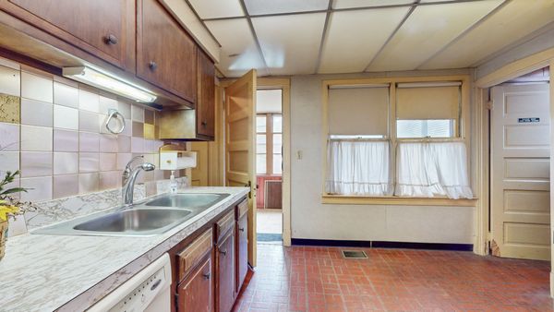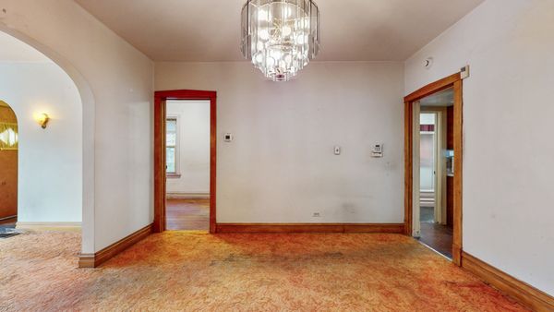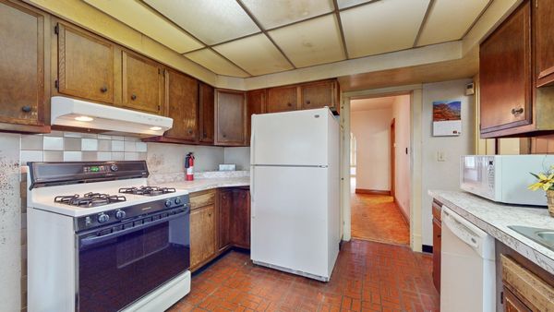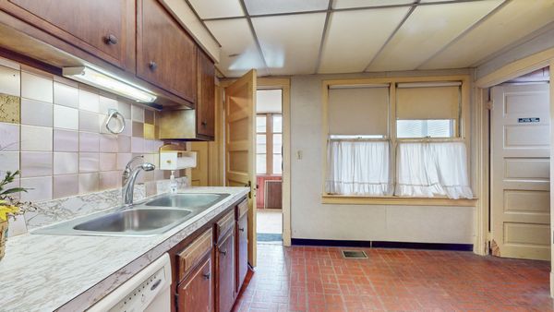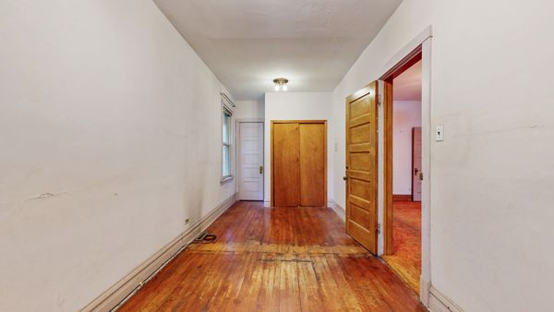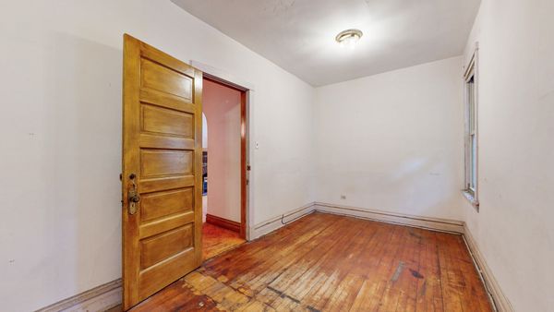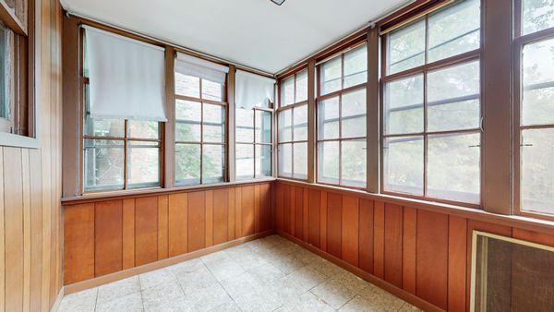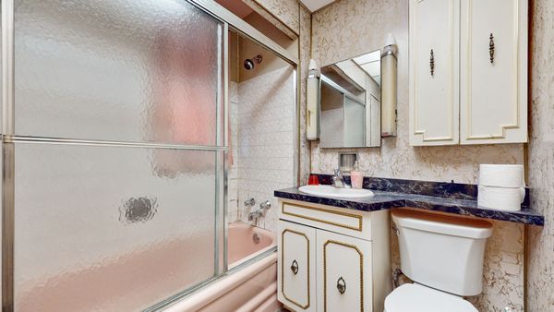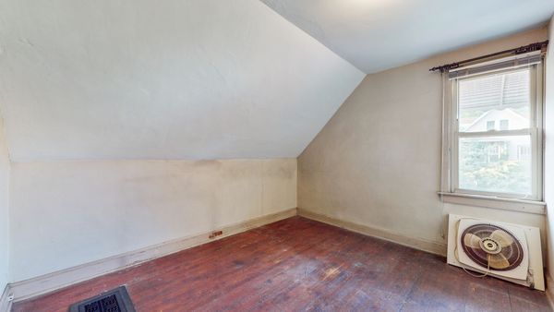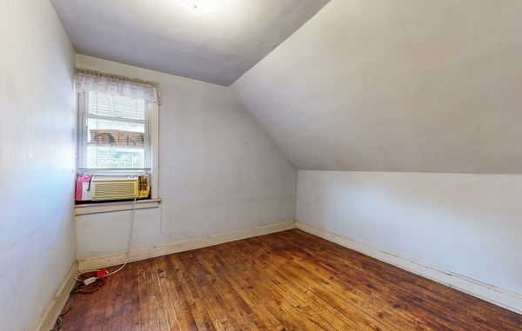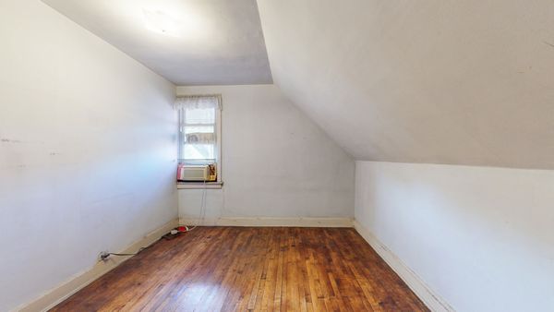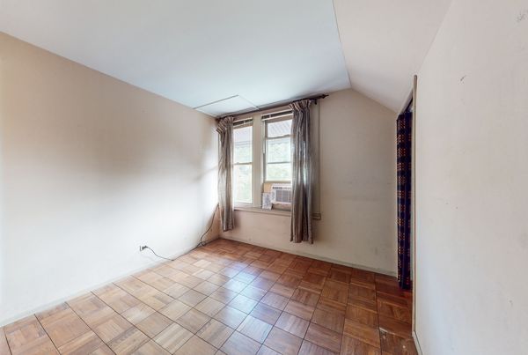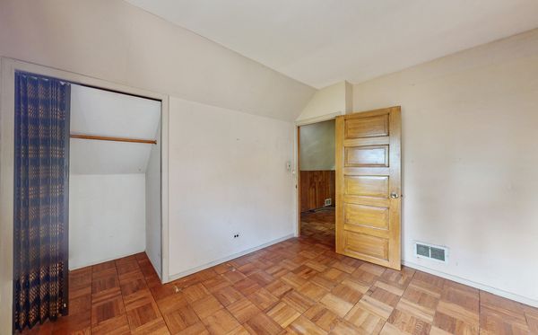4117 N Oakley Avenue
Chicago, IL
60618
About this home
Location! Location! Location! This charming vintage home is ideally situated close to schools, shopping, Welles Park, Montrose Beach, and the iconic Wrigley Field. The main floor features a cozy living room with built-in shelving, a generously-sized dining room, a well-appointed bedroom, a kitchen with a convenient walk-in pantry, and a full bathroom, hardwood floor under the carpet. Step through the back door to discover a delightful 3-season sunroom that offers nice views of the landscaped backyard. Upstairs, you'll find three comfortable bedrooms and a convenient half bathroom. Additionally, a spacious loft area awaits your creative touch, whether you choose to use it as an office or an activity area. The lower level boasts a semi-finished English basement, complete with a recreation area, a practical laundry room, and a utility room. Don't miss the impressive all-brick garage, with a rich history as a former blacksmith shop. Recent updates include a new sump pump in 2023, a newer furnace in 2019, a newer water heater in 2019, a newer chimney in 2016, and a stylish front fence added in 2011. This property is being sold AS-IS, offering ample potential for you to make it your own.
