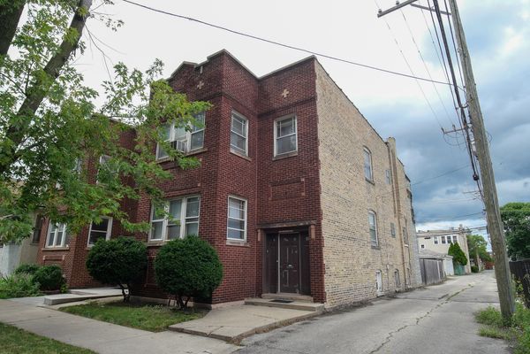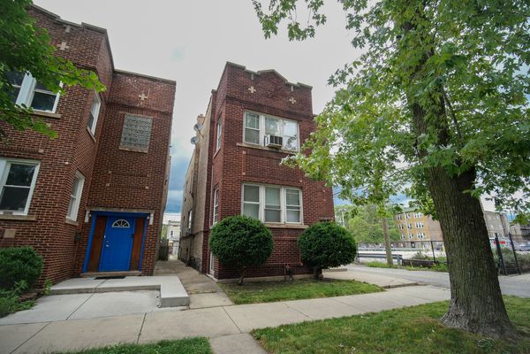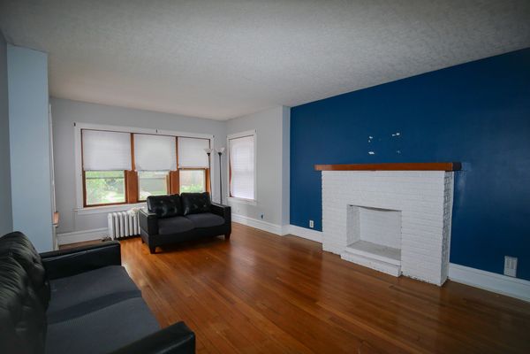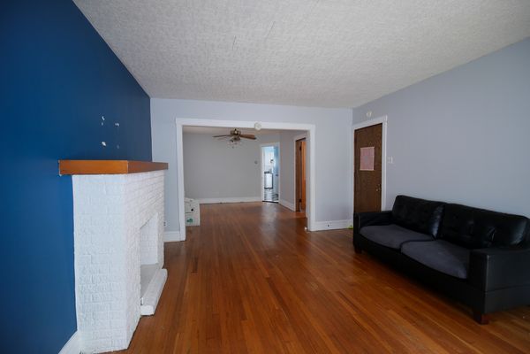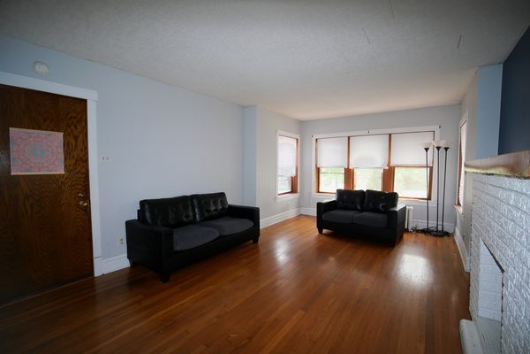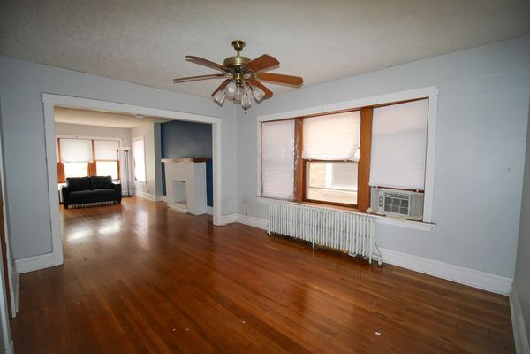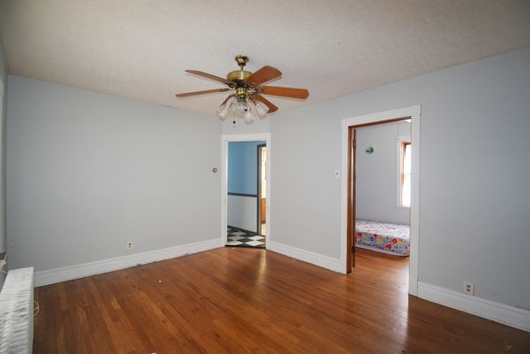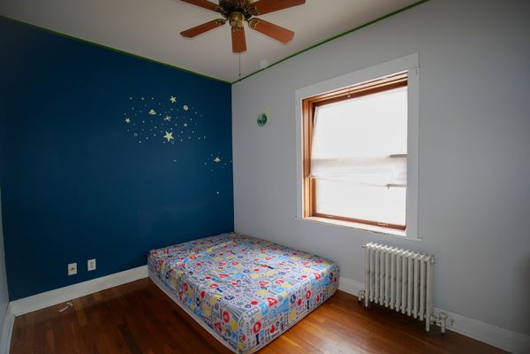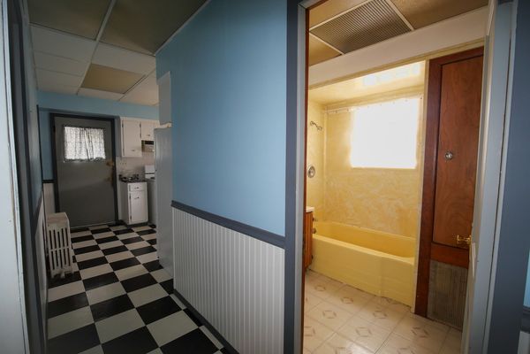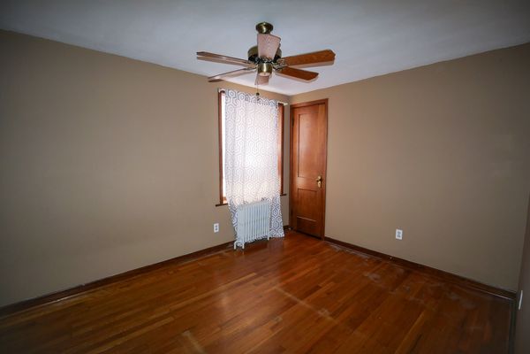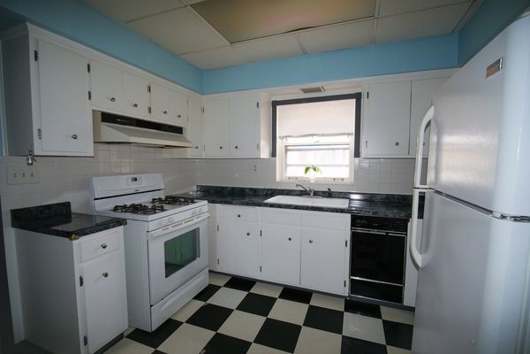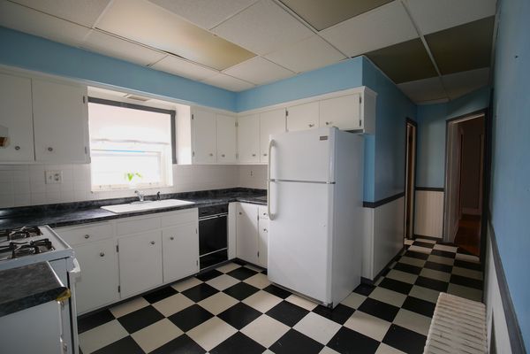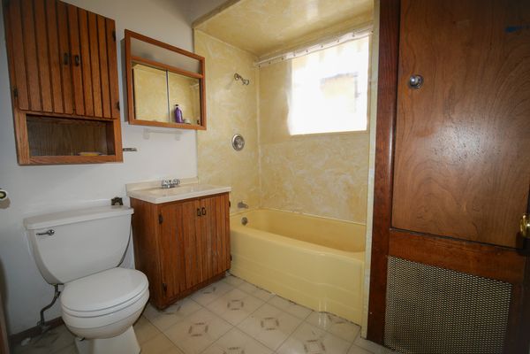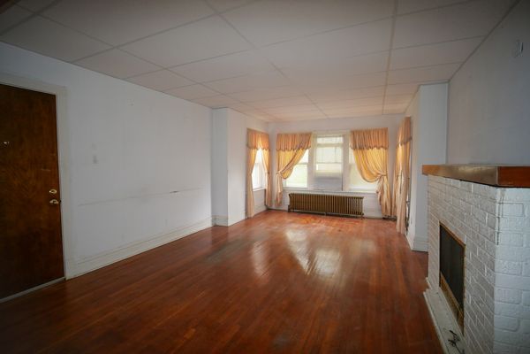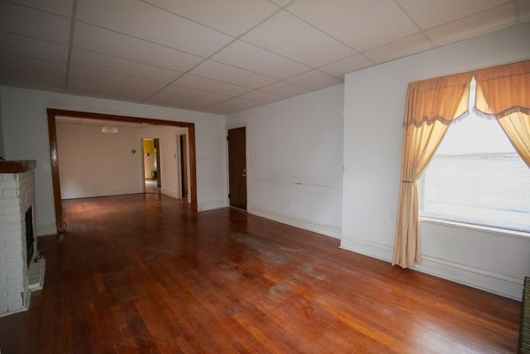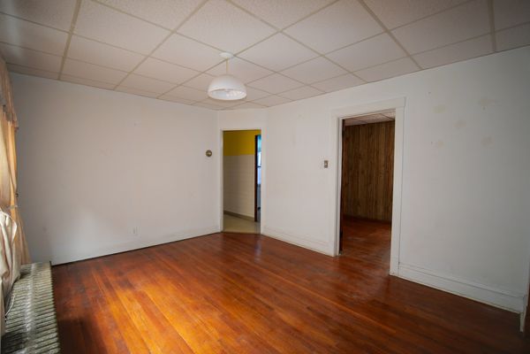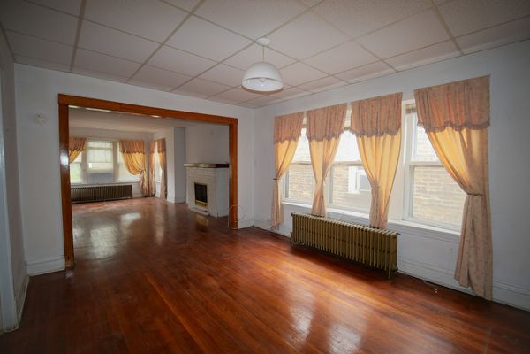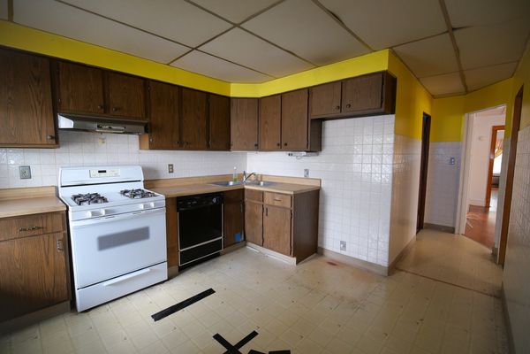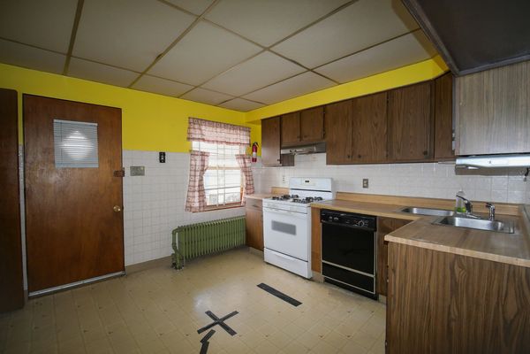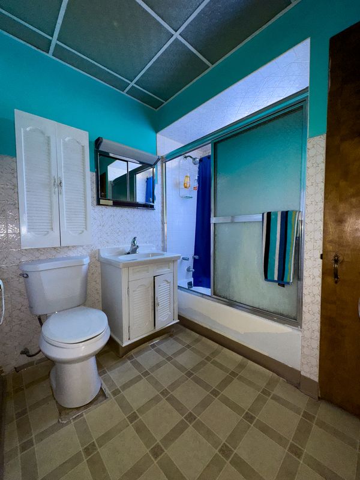4114 W Melrose Street
Chicago, IL
60641
About this home
Looking for an excellent investment opportunity in the heart of Chicago's vibrant Avondale/Irving Park neighborhood? This 2-unit brick building is ideally located on a corner lot offering abundant natural light with no neighboring property to the East. Each unit consists of 2 bedrooms, 1 bath, formal Living room and dining room, spacious kitchen with pantry, and has separate utilities. The property includes a partially finished basement with laundry, an additional bedroom, and ample space for potential expansion. There's a generous fenced in yard and existing garage is a teardown, offering a blank canvas for redevelopment or to extend your yard space! Situated just two blocks from bustling Milwaukee Avenue, you'll find plenty of dining options, boutiques, and local businesses. Commuting is a breeze with the Belmont CTA Blue Line and the Kennedy (90) just 1 mile away, plus nearby Kilbourn Park ensuring easy access to recreational amenities. Although this property requires updating, its prime location presents an exciting opportunity for investors or homeowners looking to customize and capitalize on the potential of this gem. Revamp into a single family home OR remodel this gem and collect passive income. Sold As Is!
