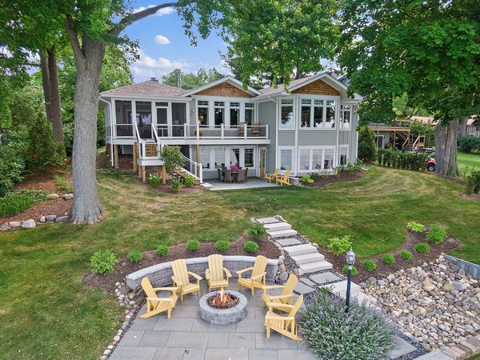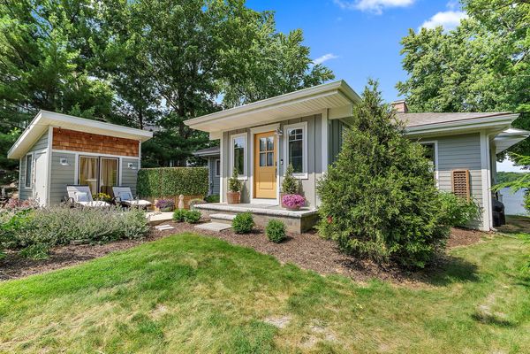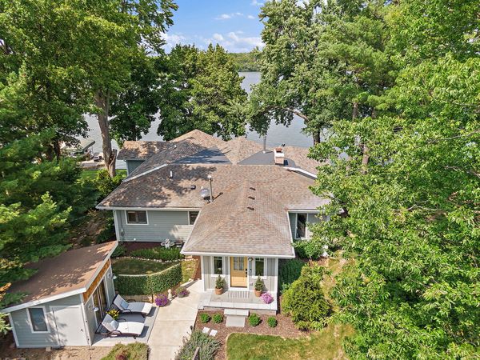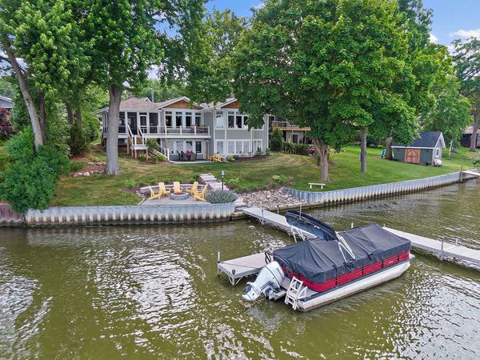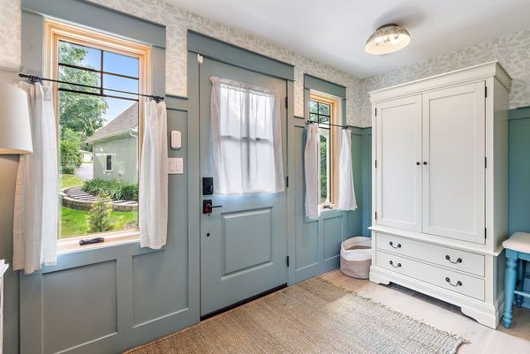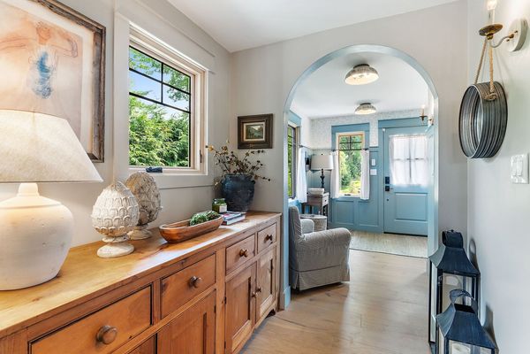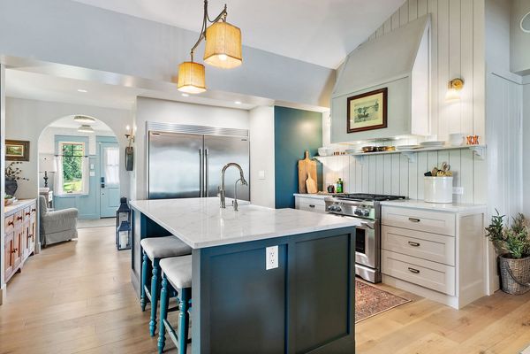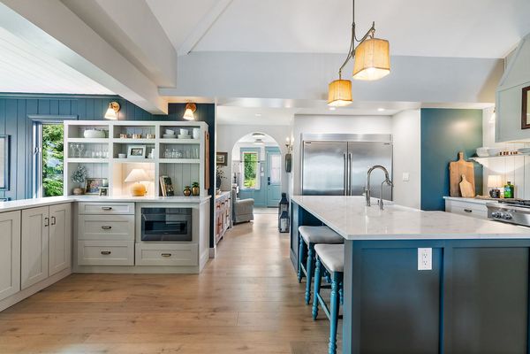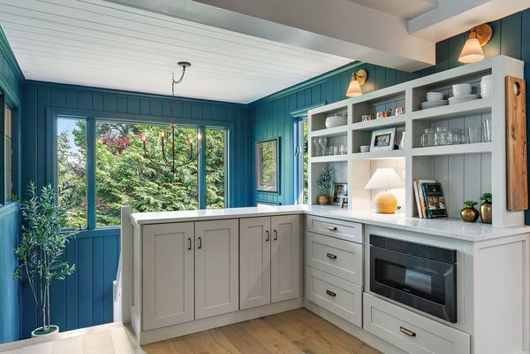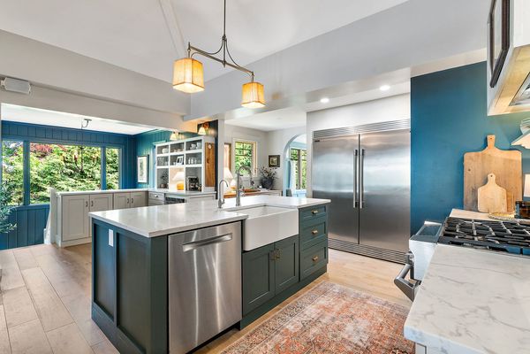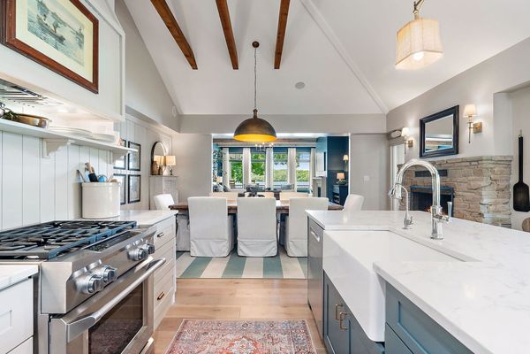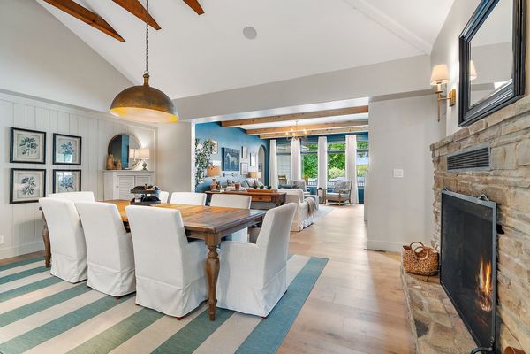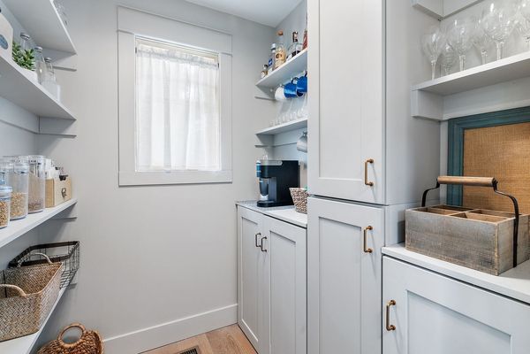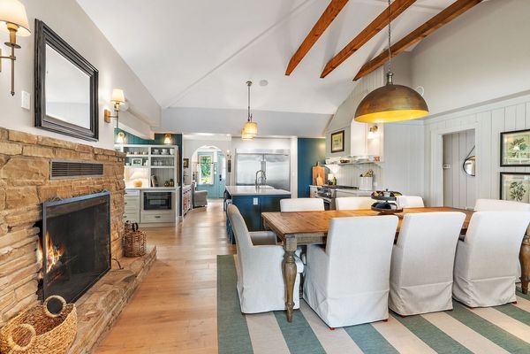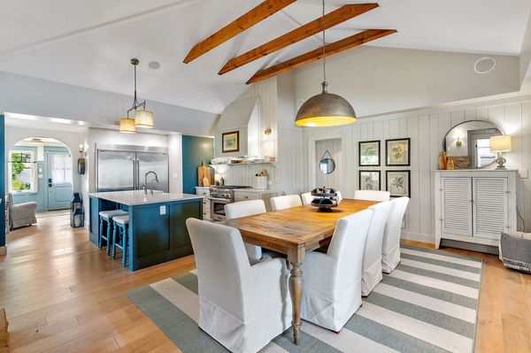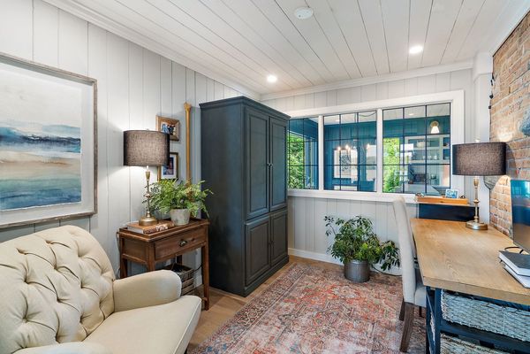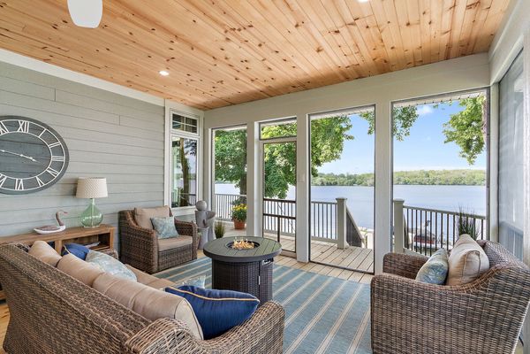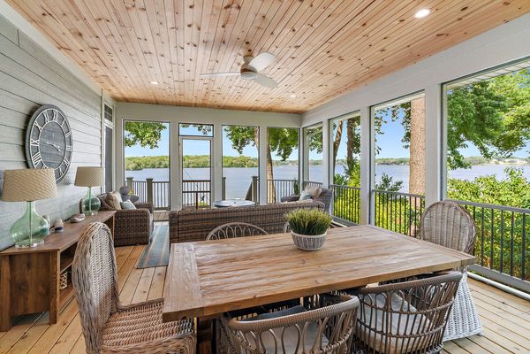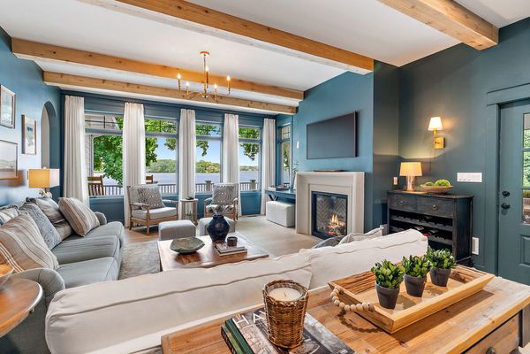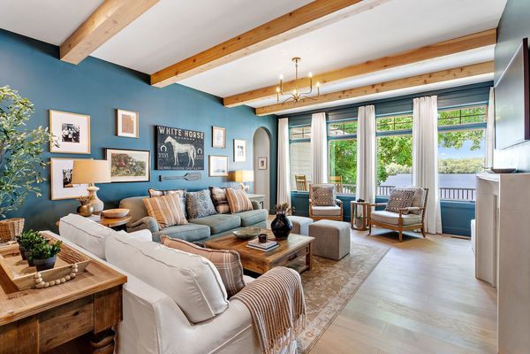4112 W Lake Shore Drive
Wonder Lake, IL
60097
About this home
When dreams become reality! Absolutely amazing renovation and addition boasting 4000 sf of living space with a gentle approach to 120' of your own private shoreline! This home is uniquely positioned for year-round sunrises and summer sunsets over the water! THE MAIN FLOOR: Enjoy cooking and entertaining in your brand new kitchen with its 60" side-by-side Frigidaire Professional refrigerator and KitchenAid gas commercial oven/range. Walk-in pantry stores all the food for those summer soirees! Flexible floor plan with two offices AND two main-floor primary suites! Each provides their own luxurious and large private full bath designed with form and function in mind: amenities include a freestanding tub, separate oversized vanities or double vanities, walk-in showers, and heated floors in the lake-side suite. THE WALKOUT LOWER LEVEL is an entertainer's paradise with big-water views everywhere! There's a family room, a billiards room with wet bar, a third bedroom, and additional flex spaces that could also be used for sleeping quarters/storage/exercise room, as well as ample storage. OUTDOOR LIVING SPACE includes a huge screened-in porch leading to the deck. Extensive hardscaping including blue stone patio with fire pit, stone retaining wall. Pier stays! Shed provides additional storage and is wired for electric. Spacious 2 car garage with a large second floor storage area. The home has the perfect location overlooking the west bay and island where eagles, freshwater pelicans and numerous other waterbirds are seen especially during their spring and fall migrations. Wonder Lake is a private 830 acre lake known for its championship ski club, sail boat races, fishing and boating. 65 minutes to ORD, 10 minutes to Metra!
