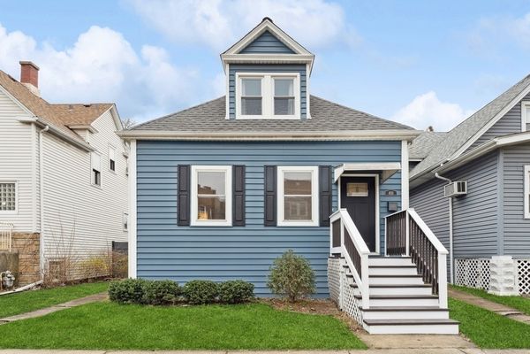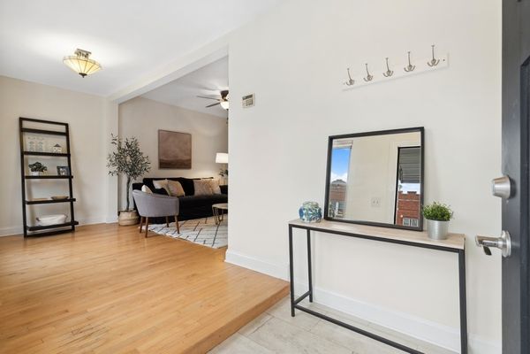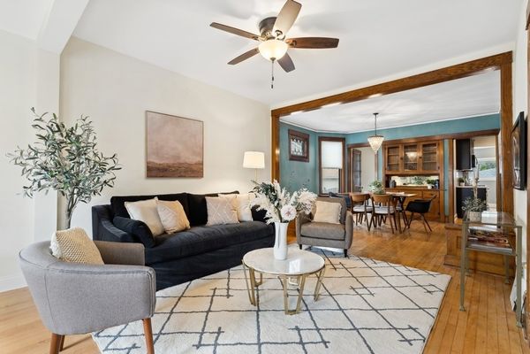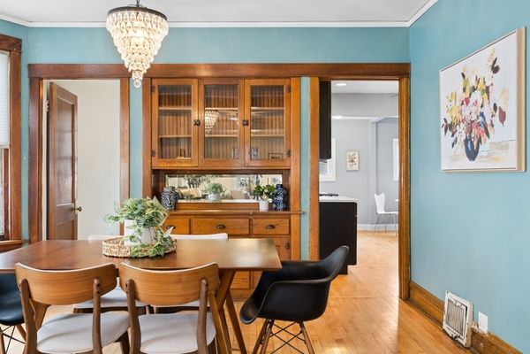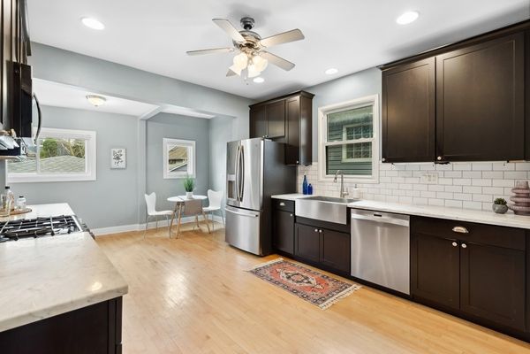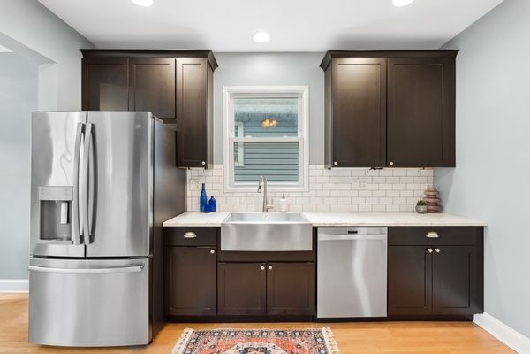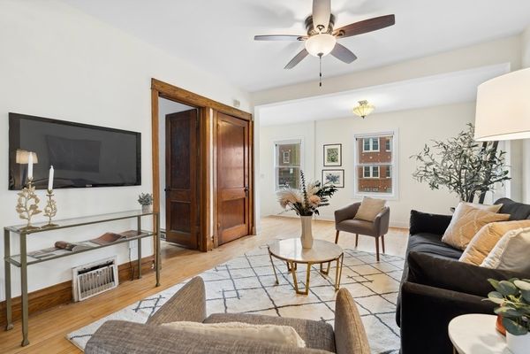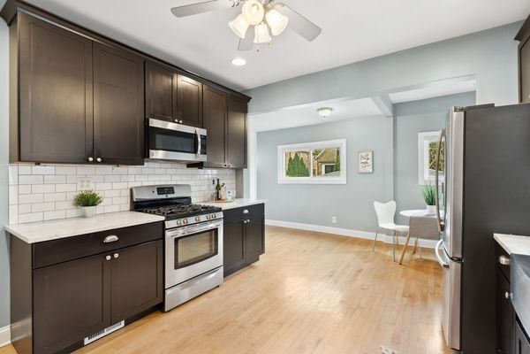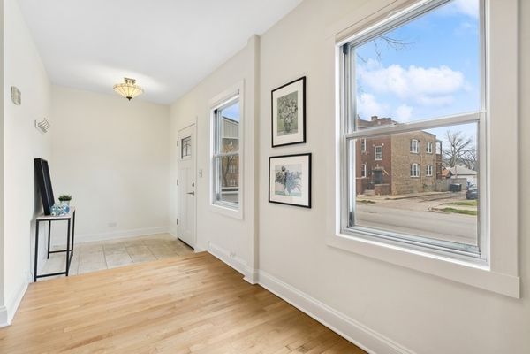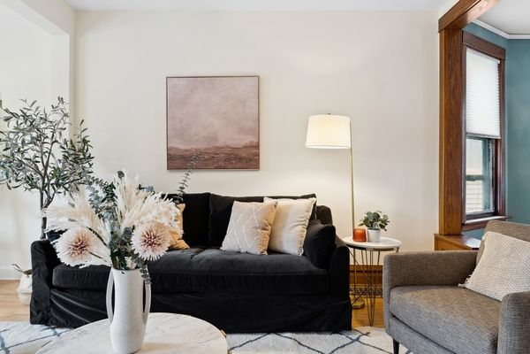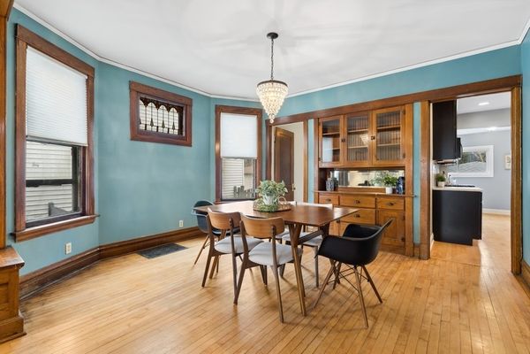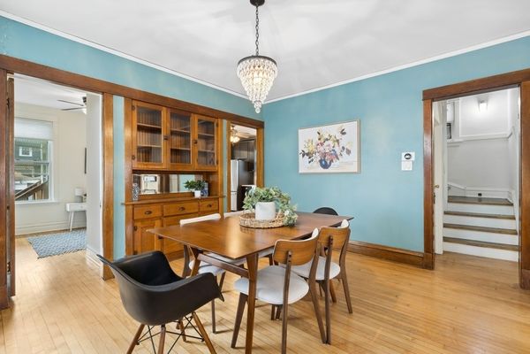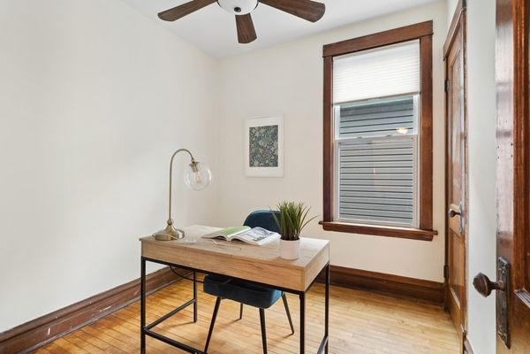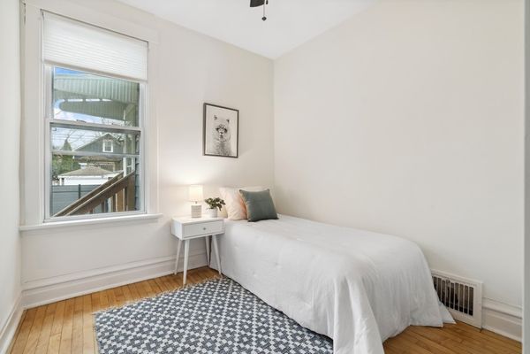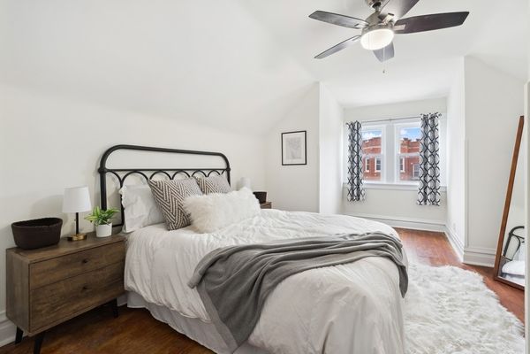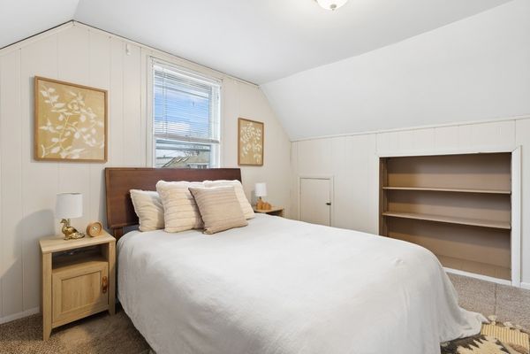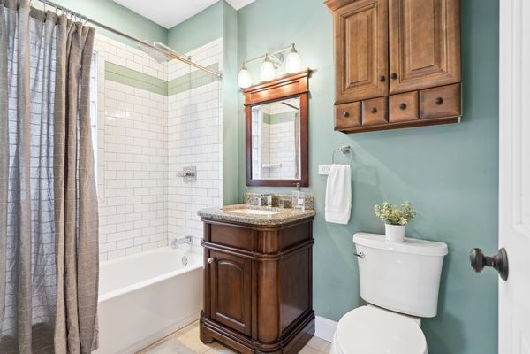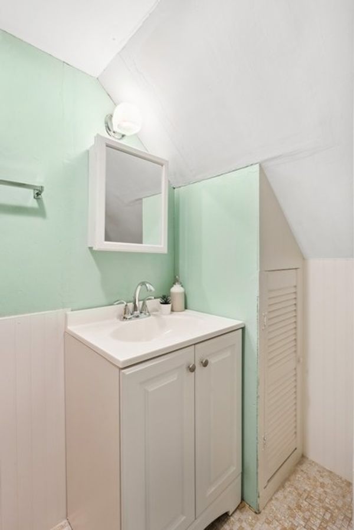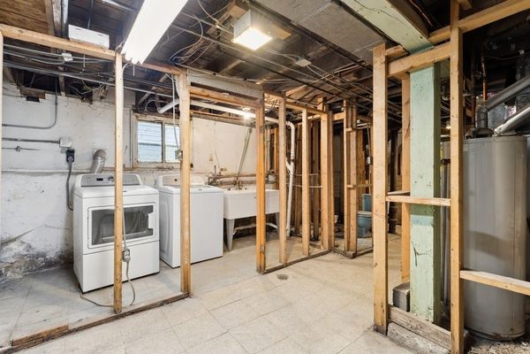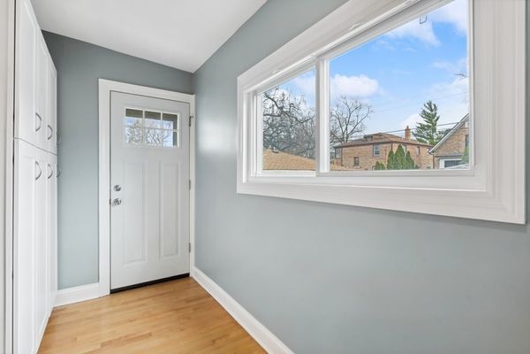4111 W Addison Street
Chicago, IL
60641
About this home
Welcome to this fantastic 4 bed 2 bath single family home nestled on a 35 foot wide lot in South Old Irving Park. You'll love the bright and airy living room open to the separate dining room with a built-in classic Chicago hutch and stained glass window, perfect for spending time with loved ones or having friends over. The modern eat-in kitchen is a chef's dream with a big farmhouse sink, stainless steel appliances, marble countertops, and plenty of storage space to keep everything organized. Each bedroom is cozy and inviting, two upstairs and two on the main floor. The huge backyard is a dream for anyone who loves the outdoors - imagine hosting a barbecue, playing with the dogs, or planting a garden! The laundry is in the unfinished full-height walk-out basement ready for your ideas. Plus, you'll never have to worry about parking with the convenient one-and-a-half car garage. Walk Backlot Coffee, Sleeping Village, Smoque BBQ & Eris Brewery, Addison Blue Line, Irving Park & Grayland Metra. Easy access to expressway, O'Hare, Wrigley Field & downtown.
