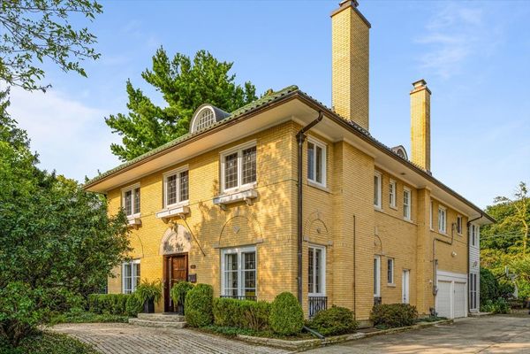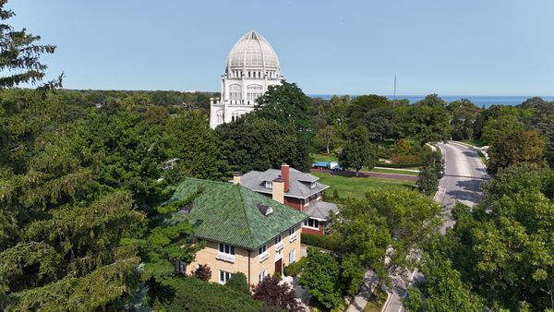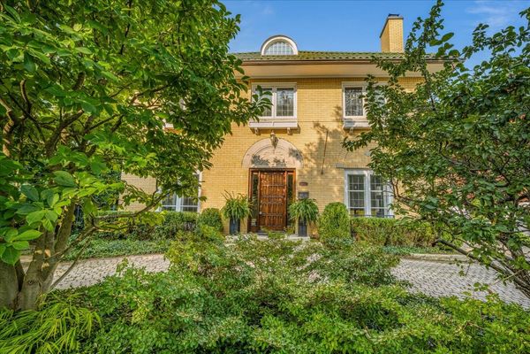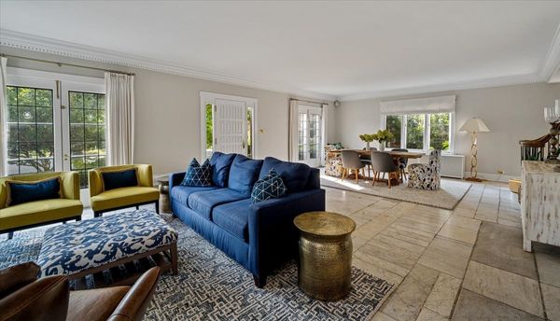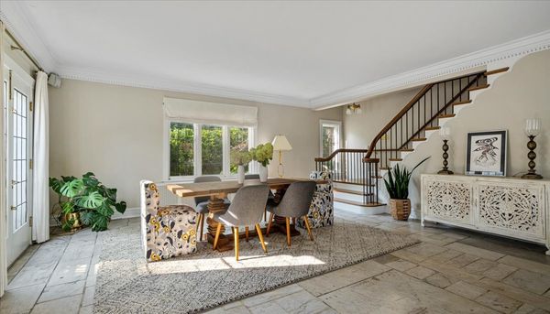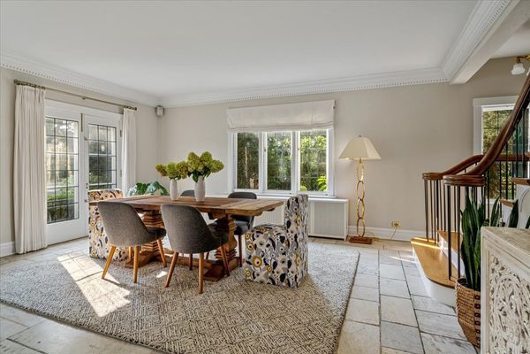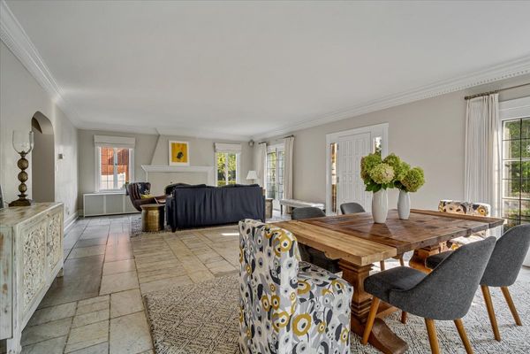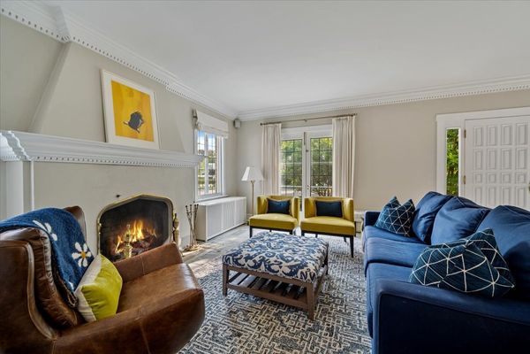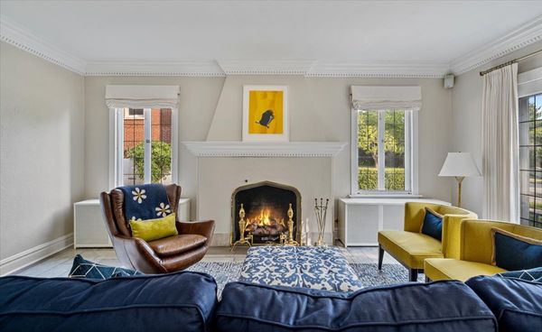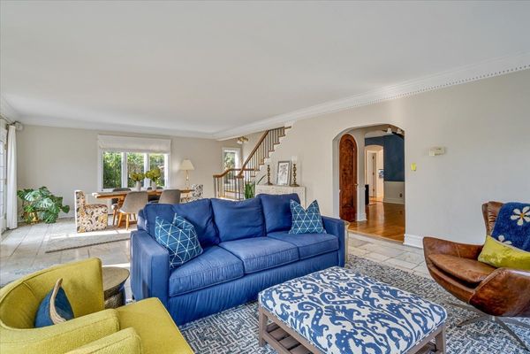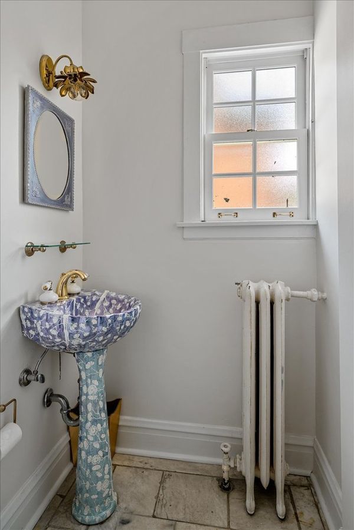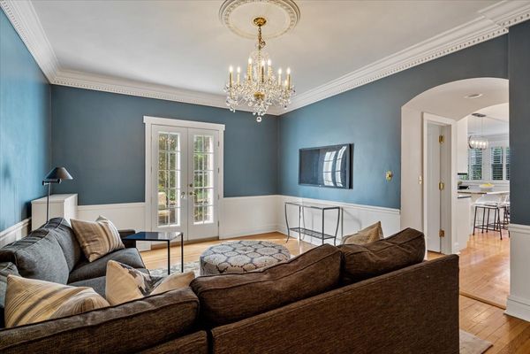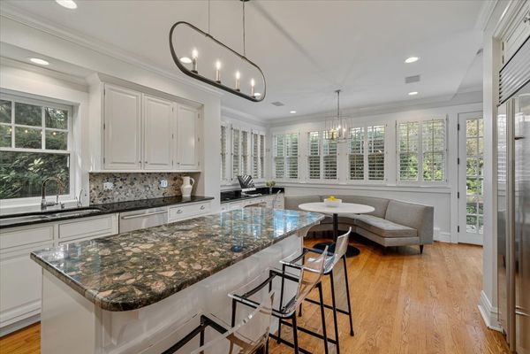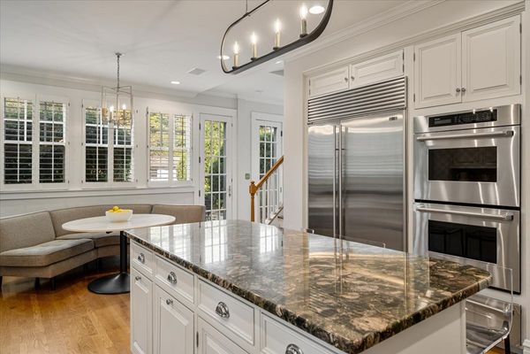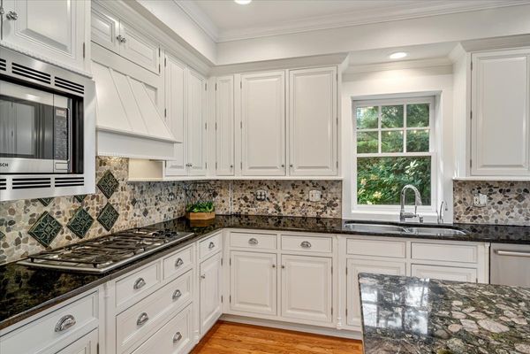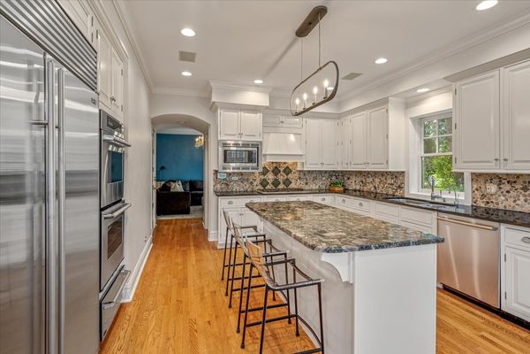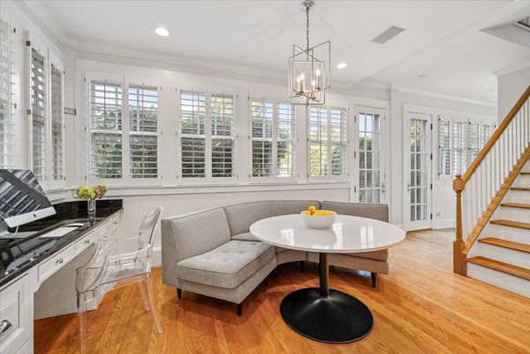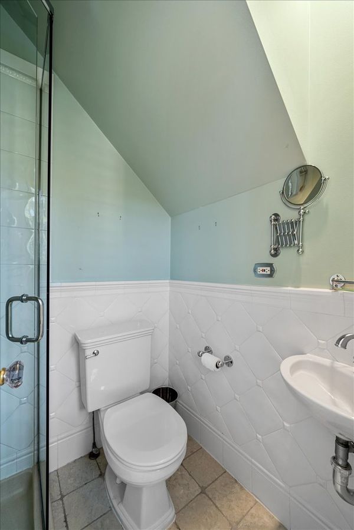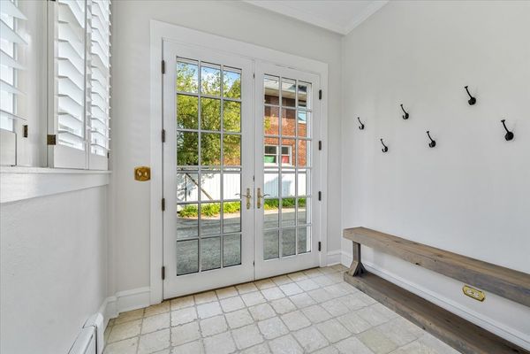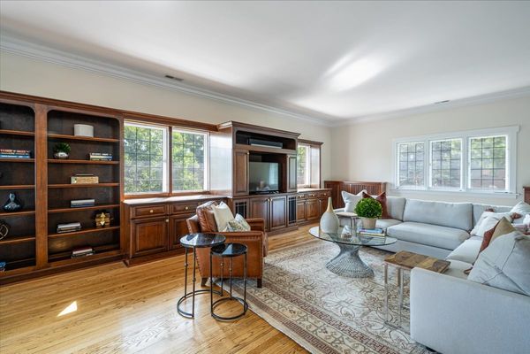411 Sheridan Road
Wilmette, IL
60091
About this home
This Mediterranean-inspired home offers luxurious living with modern amenities in one of the most desirable locations on the North Shore. Upon entering, you're welcomed by an expansive living room with elegant marble flooring. Abundant windows flood the space with natural light, while a beautiful fireplace adds warmth to the room. The updated, eat-in gourmet kitchen features high-end appliances, a large island, and provides seamless access to the two-car attached garage, mudroom, and back patio. Adjacent to the kitchen, you'll find a versatile room that can serve as a formal dining room or family room, depending on your needs. A convenient first-floor utility room with laundry, as well as 1.1 baths, further enhances the ease of living. Upstairs, the second floor offers four generously-sized bedrooms and three stylish bathrooms, including the primary en suite. A secondary family room with custom built-ins, a wet bar, and fireplace creates a perfect space for relaxation or entertainment. While there is no basement you don't have to sacrifice on recreational space because the third floor adds a flexible living space that can be used as a rec room, office, or additional bedroom. The beautifully landscaped lot includes a fenced backyard and two stone patios, ideal for outdoor dining and relaxation. The attached, heated garage provides both convenient parking and extra storage space and the circle drive in front allows for extra parking. Located just blocks from Gillson Park, Wilmette Yacht Club, the swimming and sailing beaches, Wallace Bowl amphitheater, and more, this home offers an exceptional lifestyle. Discover the best of East Wilmette living at 411 Sheridan Road - a timeless, functional residence in a prime location.
