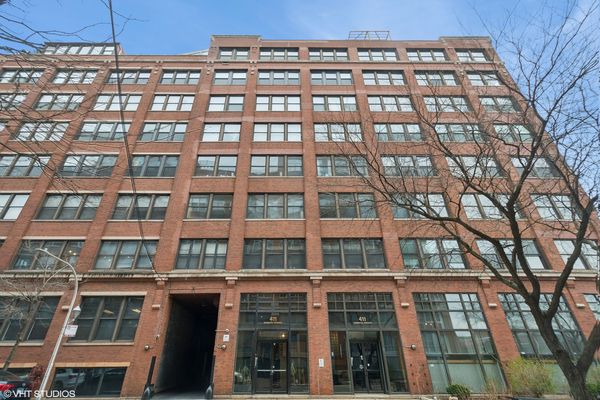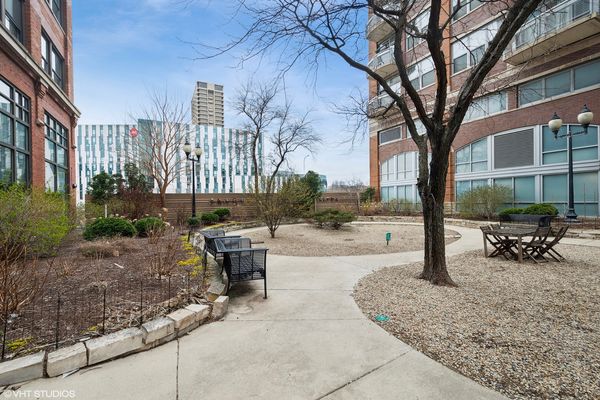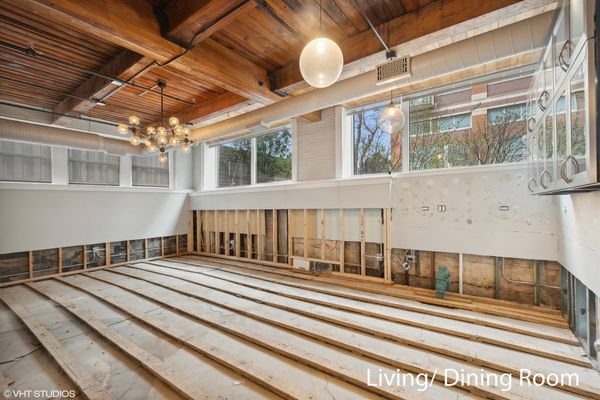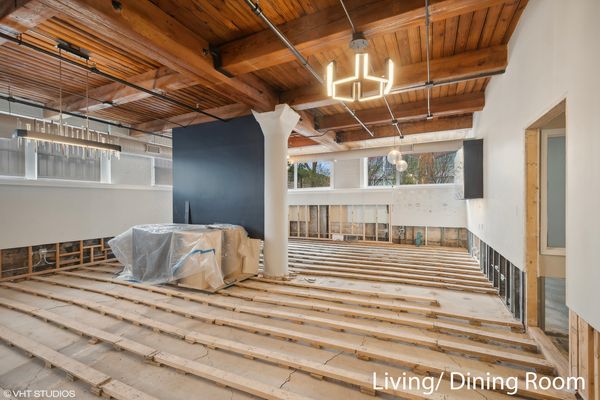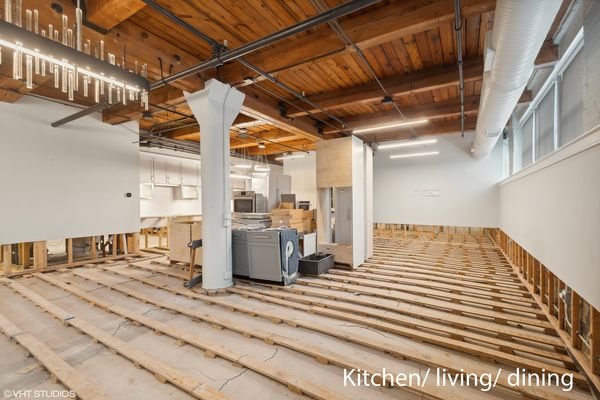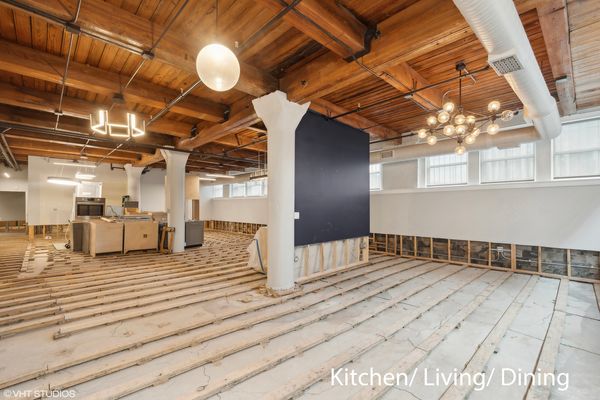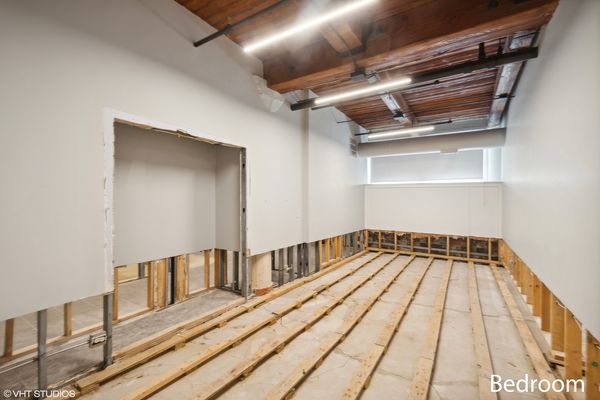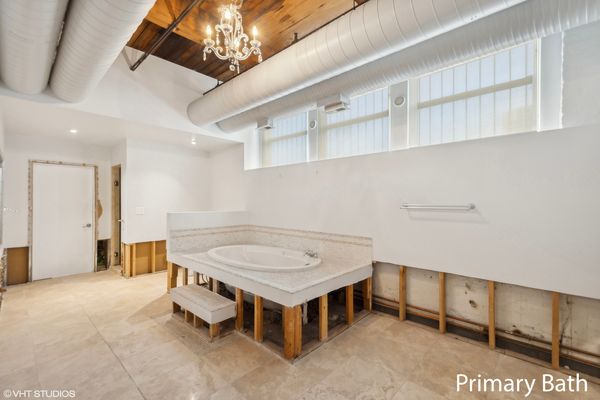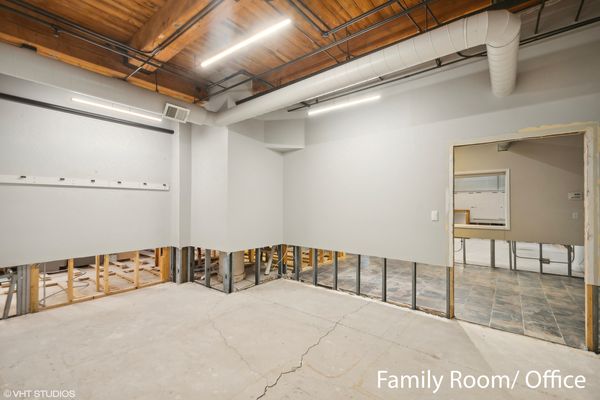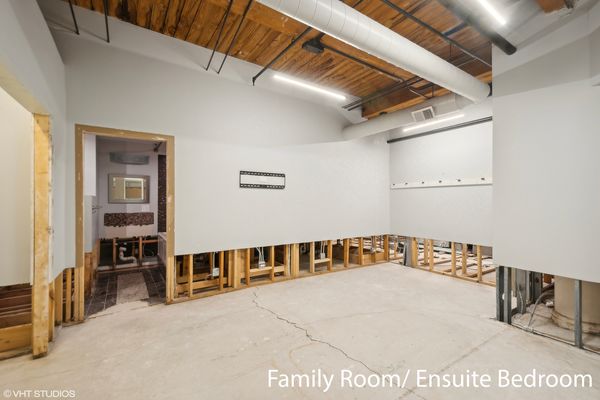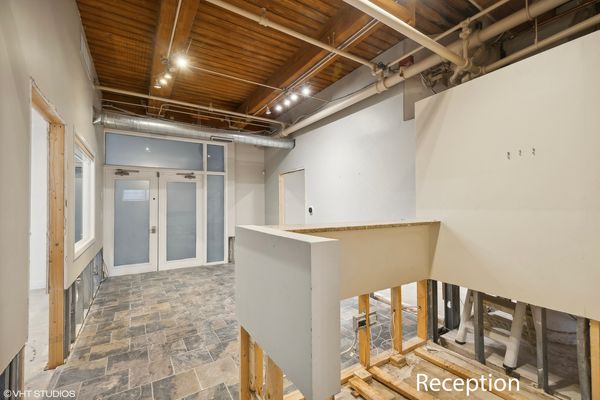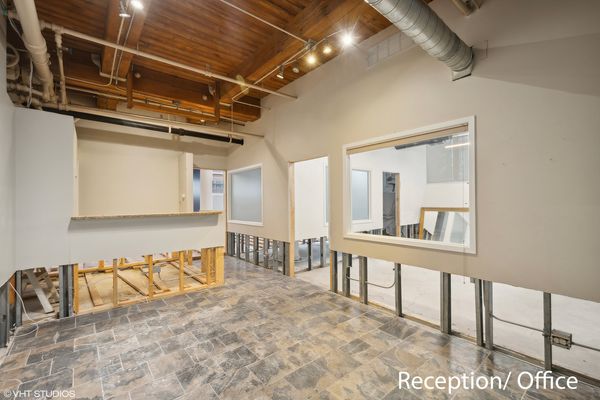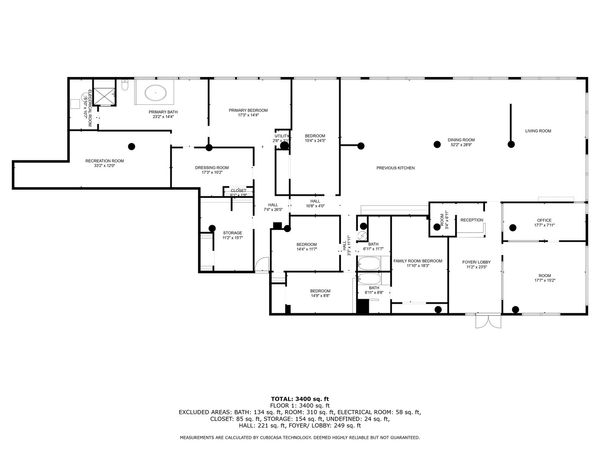411 S Sangamon Street Unit B
Chicago, IL
60607
About this home
Incredible opportunity to build to suit right in the heart of the West Loop! So many possibilities to paint this blank canvas in a popular live/ work true loft building. This single floor corner unit features soaring, original timber ceilings and a private building entrance. Step inside a currently configured 1, 000 sq ft front office w/ reception and almost 4, 600 sq ft residence w/ massive open spaces, and already built-out rooms and plumbed bathrooms. Limitless potential to create a luxe 5, 600 sq ft urban loft abode w/ custom spaces such as: mudroom, fitness center, formal living room, media room, spa bath, full dressing room, and more. OR build out to suit your growing business, or BOTH LIVE AND WORK! This home is currently framed and has full electric and plumbing, bring your architect or designer and bring this amazing space to life. Great West Loop location near the best of the best restaurants, Whole Foods, Marianos & Target, Mary Bartelme Park, and 1 block to the Blue Line, 90/94, CTA buses, Metra and a short trip to the Loop! Located in Skinner School. Several leased parking options nearby. Building is zoned for live/work and is investor friendly.
