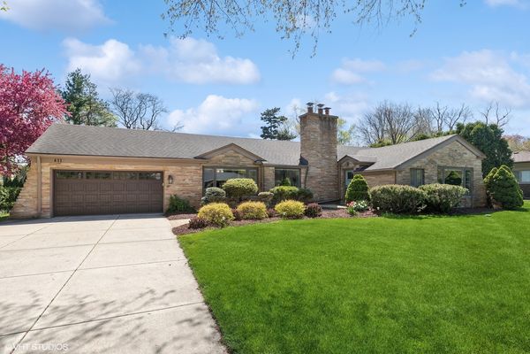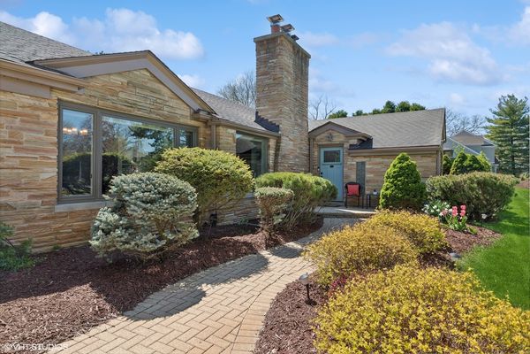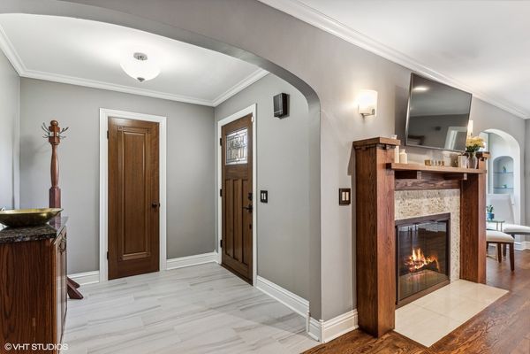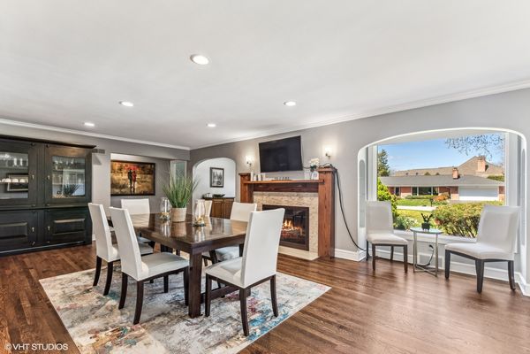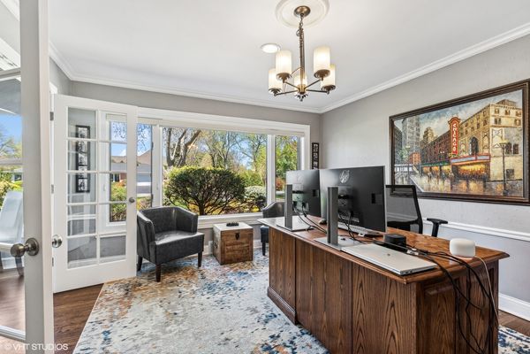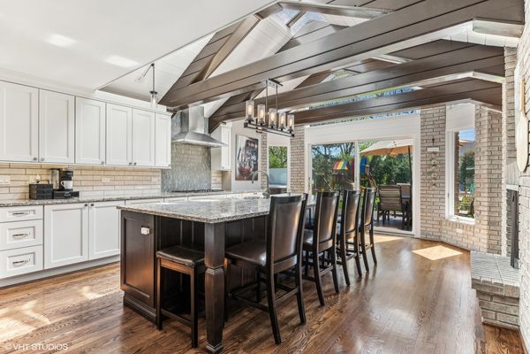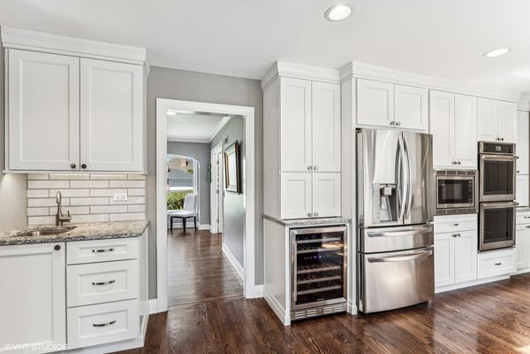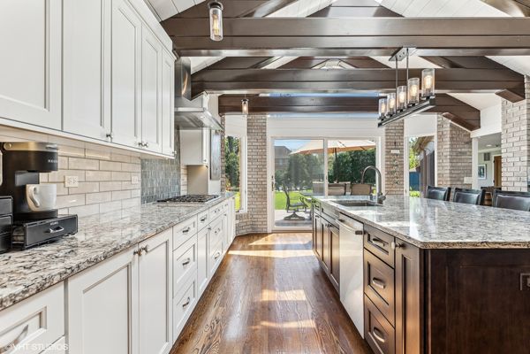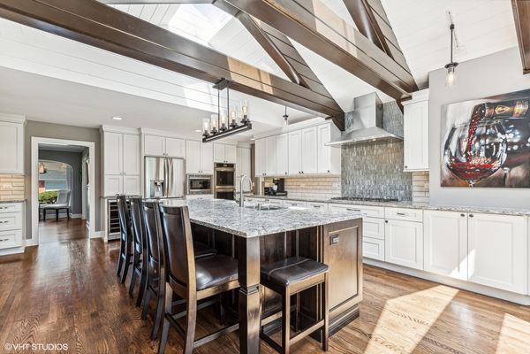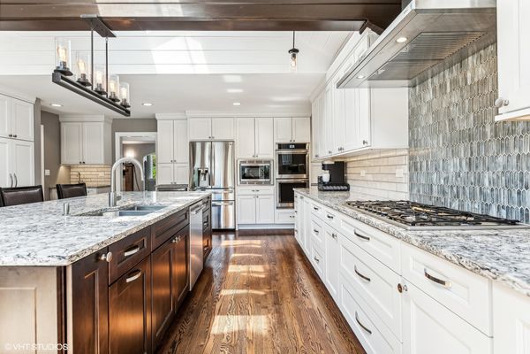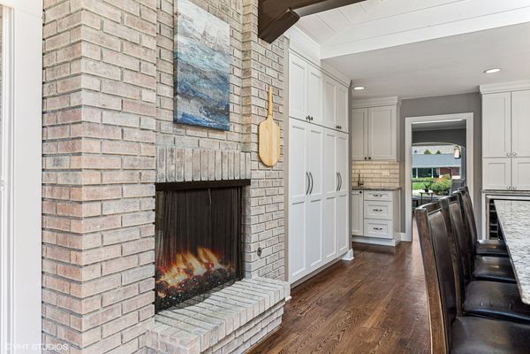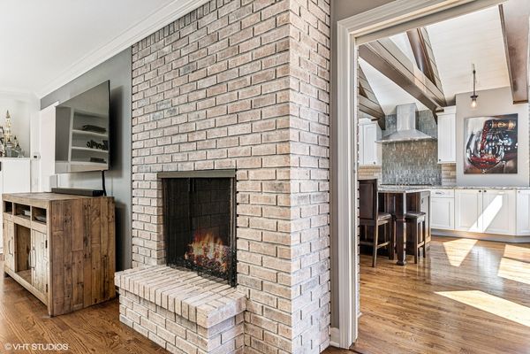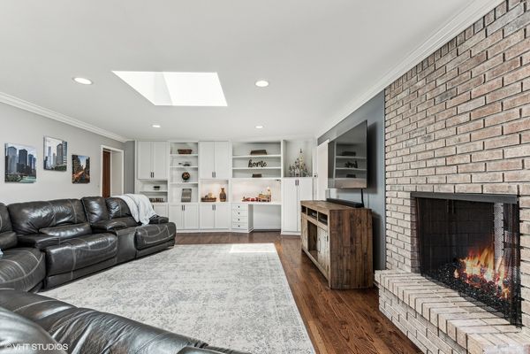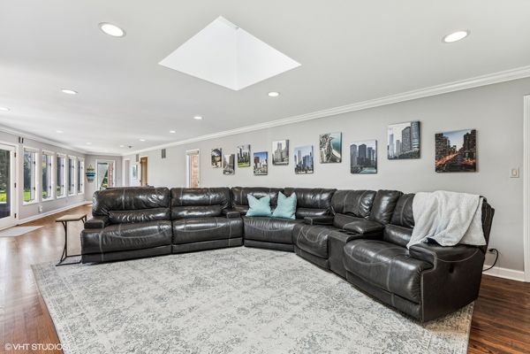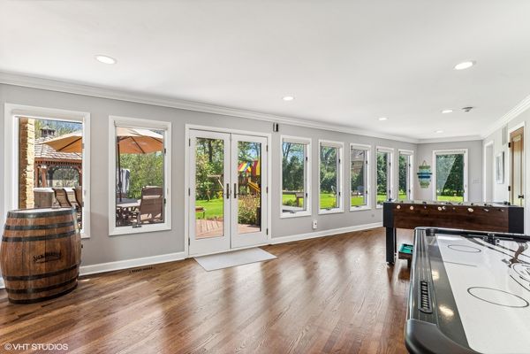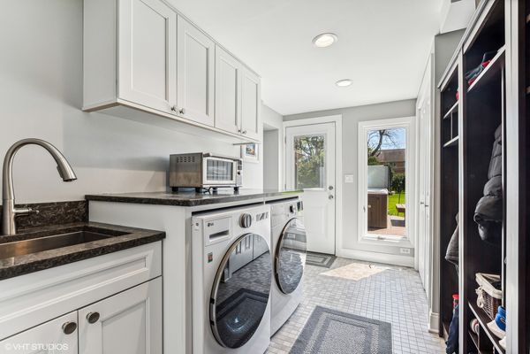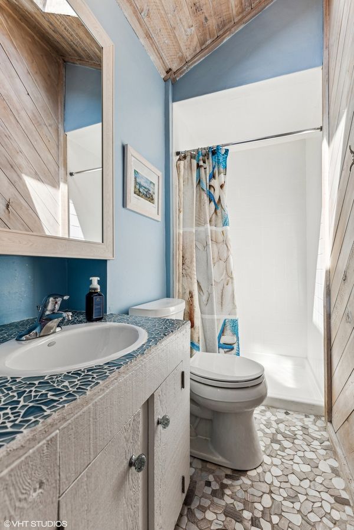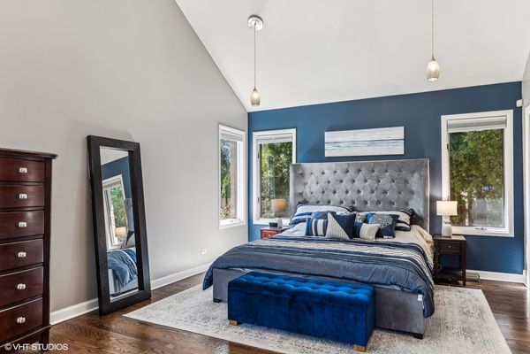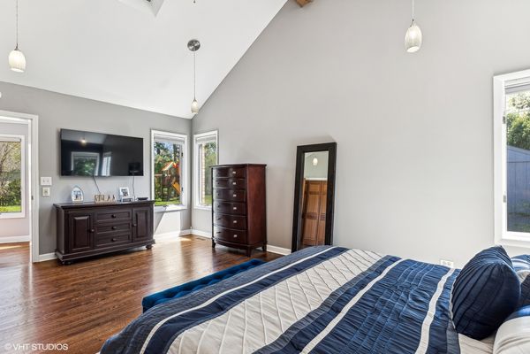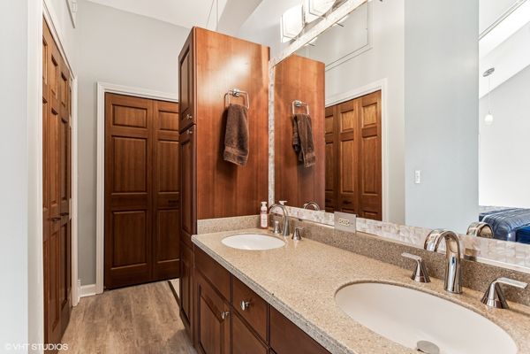411 E Orchard Street
Arlington Heights, IL
60005
About this home
Introducing this stunning prairie-inspired ranch home in the prestigious Scarsdale Estates! From the moment you arrive, you know you have found something special! This meticulously maintained 4-bedroom, 4-bathroom home sits on nearly half an acre and showcases gorgeous views of the outdoors from every room. Features distinctive architectural details throughout the home, such as extensive millwork, built-ins, arched doorways, ceiling beams, vaulted ceilings, floor to ceiling windows, and multiple fireplaces and skylights. Beautifully updated throughout, all major renovations were completed by the reputable OHI. The bright foyer opens to the dining room, an elegant entertaining space with an expansive inset picture window and modern fireplace. French doors lead to the impressive private office with another large picture window, flooding the room with natural light. The Instagram-worthy kitchen is a true masterpiece! Renovated down to the studs in 2019 and highlighted by gorgeous cathedral ceilings with skylights and architectural trusses, the kitchen features a double-sided brick-surround fireplace, crowned custom cabinetry, Cambria quartz countertops, stunning backsplash, high-end stainless-steel appliances, wet bar, under cabinet lighting, and an oversized island with seating. Adjacent to the kitchen and sharing the double-sided fireplace is the expansive living room, featuring a skylight and modern built-ins. The adjoining game room area includes French doors leading to the backyard and a wall of windows, providing picturesque views and filling the space with sunlight. There is room for everyone in the spacious sleeping quarters! The private primary suite is a true retreat, with a serene bedroom with vaulted ceilings, an incredible 6 closets, and huge spa-like bathroom with double vanity. The second bedroom features double closets and an en-suite bathroom, while the spacious third and fourth bedrooms share a full hallway bathroom completely remodeled in 2017. Off the garage - and with access to the backyard - is a beautifully remodeled (2019) laundry + mudroom including new cabinetry, Caesarstone quartz countertops, built-in cubbies, tile, and lighting. The adjacent full bathroom was also remodeled (2019) and is highlighted by a wood planked vaulted ceiling and accent wall, and river rock flooring. The finished basement features a large recreation room with fireplace and was renovated in 2019 including new carpet, ceiling, trim, paint, and windows. Outdoors, enjoy summers in the huge backyard oasis, complete with a deck, gazebo, hot tub - plus new firepit area, raised garden beds, exterior lighting and lush landscaping. Heated 2 car attached garage + tandem with rubber tile flooring and walk-up attic for storage. Outstanding location close to the vibrant downtown restaurants and shops, Metra, library, Wellness Center, Pioneer Park, Arlington Ridge Center, and easy highway access. Top-rated schools: Dryden Elementary, South Middle, and Prospect HS (2023 National Blue Ribbon School). Too many features and updates to list - please refer to flyer. This one-of-kind, spectacular home must be seen! Don't miss your chance!
