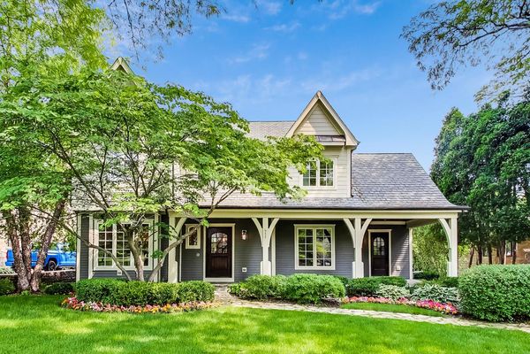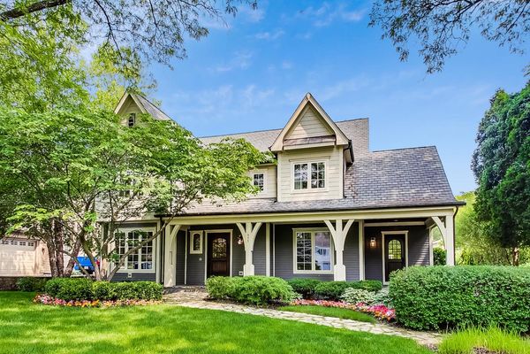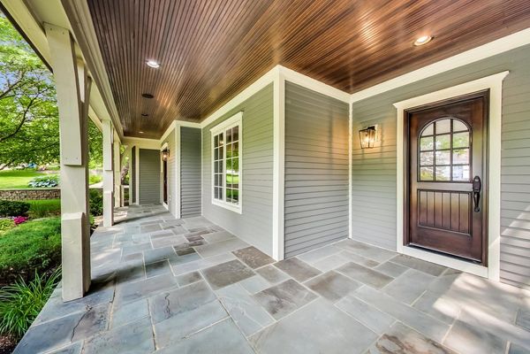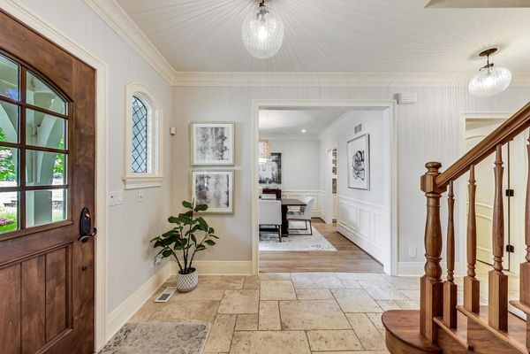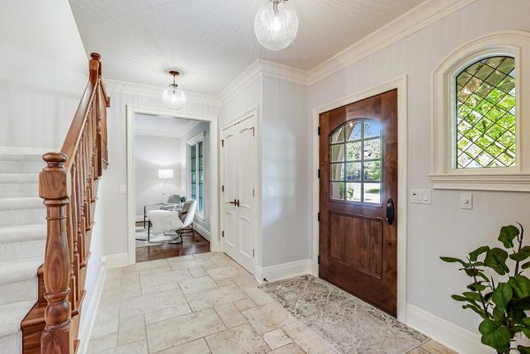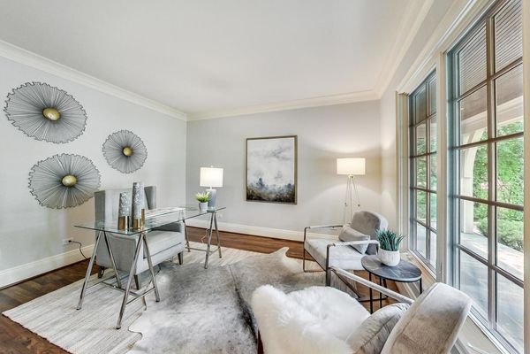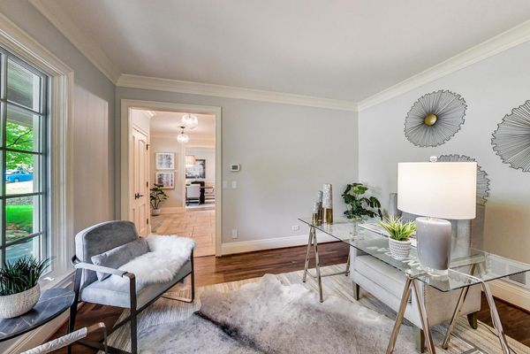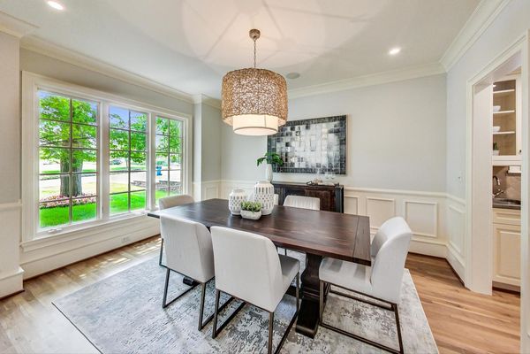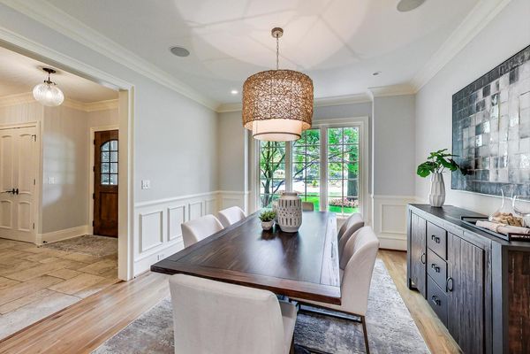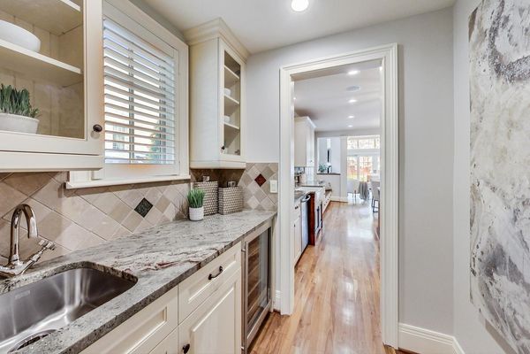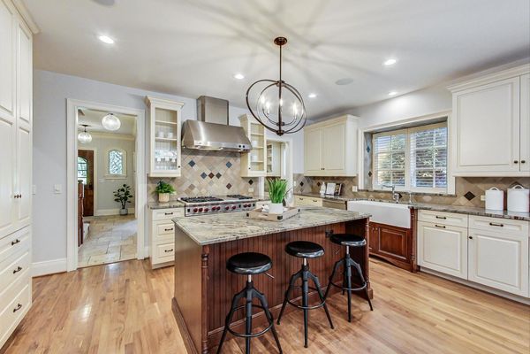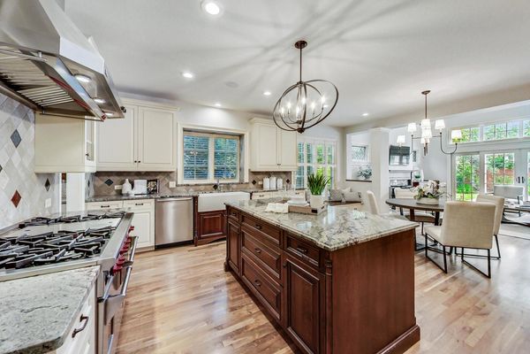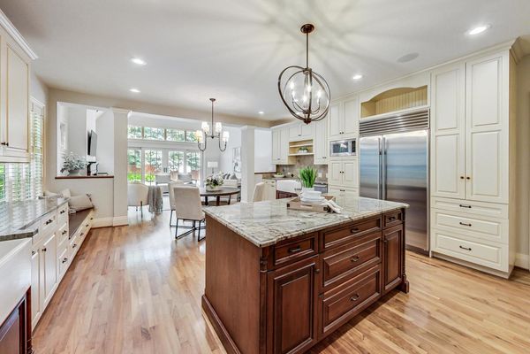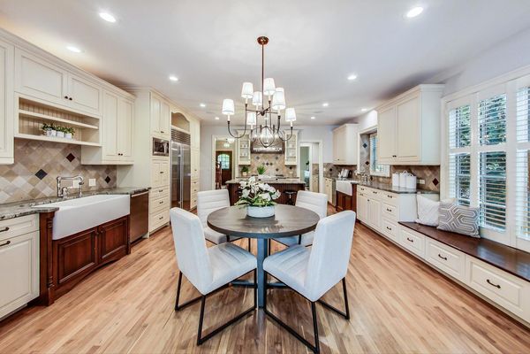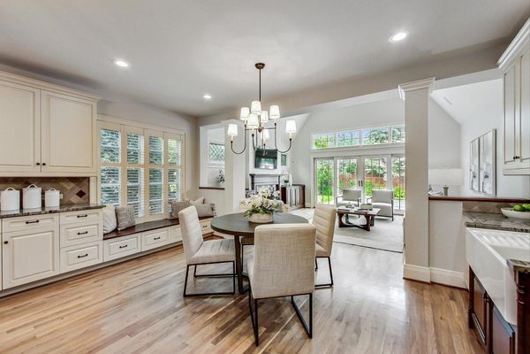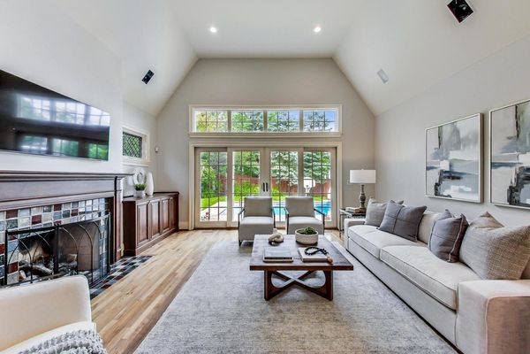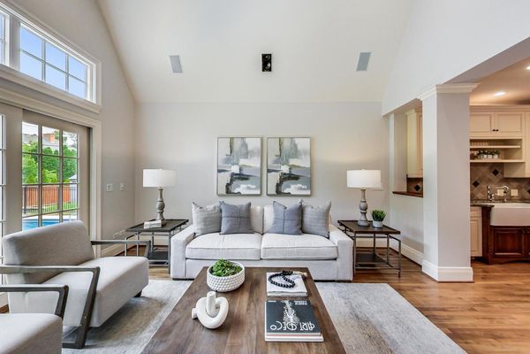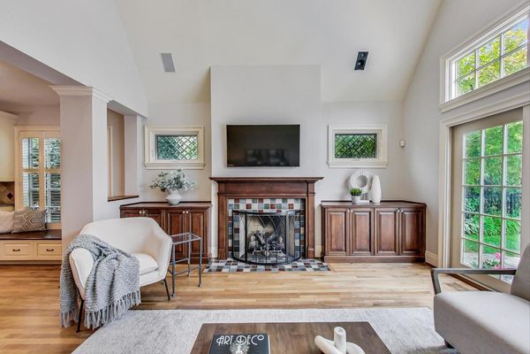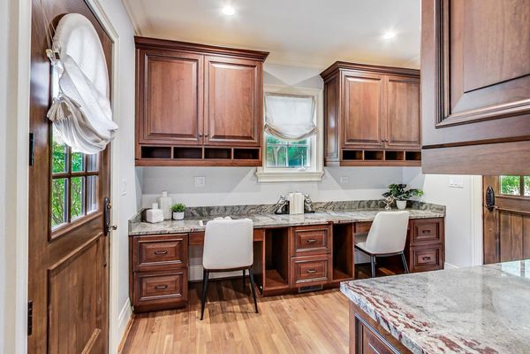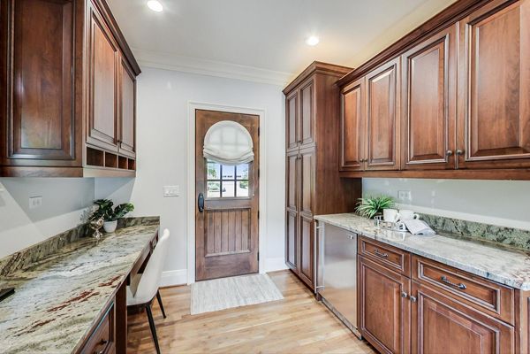411 Canterbury Court
Hinsdale, IL
60521
About this home
Located in the Desirable Fullersburg Woods area on a quiet cul-de-sac just steps to Salt Creek Club. This Beautiful home welcomes you with a wrap around blue stone front porch. Enter the home to a spacious dining and living room with a butlers pantry which includes a sink and wine fridge. The open kitchen features Wolf, Bosch, and Sub-Zero appliances. Breakfast area is open to the family room with fireplace, which leads to 2 sliding doors that open to the beautiful backyard. First floor also includes an office or homework area for the kids with 2 desks, plenty of storage, and an extra fridge. Second floor features 4 bedrooms and a convenient laundry room with lots of storage. The large primary bedroom has a gracious ensuite bath with heated floors and a huge walk in closet. Two bedrooms share a light and bright bath. Fourth bedroom is ensuite with a huge walk in closet. The third floor features a nice size 5th bedroom and a full bath. Basement has a 6th bedroom with egress window, full bath and a large recreation area with fireplace for all the family to enjoy. Love this summer in the the gorgeous backyard with an in ground heated swimming pool with electric retractable pool cover. The serene backyard has a paver patio & TV for entertaining. There is mature landscaping, sprinkler system and fence for privacy. Home updates include 2023 entire interior painted, all new Led canned lighting throughout, 1st floor new light fixtures, all new carpeting basement, 3rd floor and stairs, new sump pump and battery back up. 2021 exterior of home painted. 2018 new furnace and outdoor A/C unit. 2016 2 new hot water tanks. This is a Special place to call Home!
