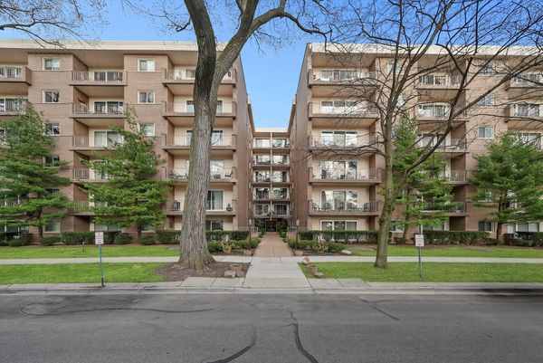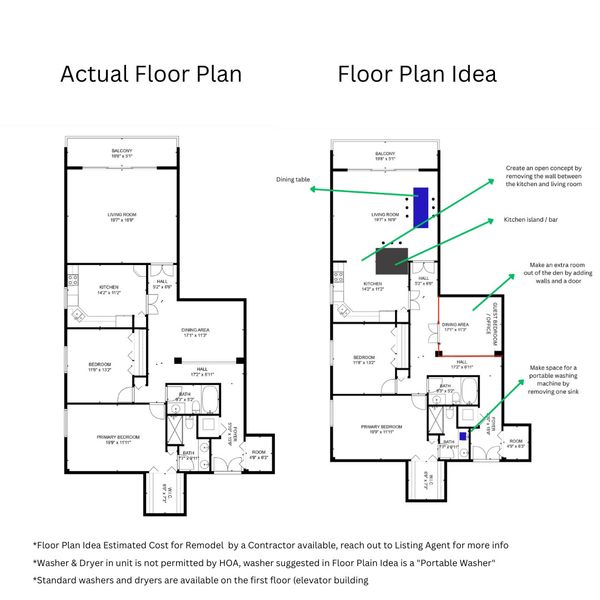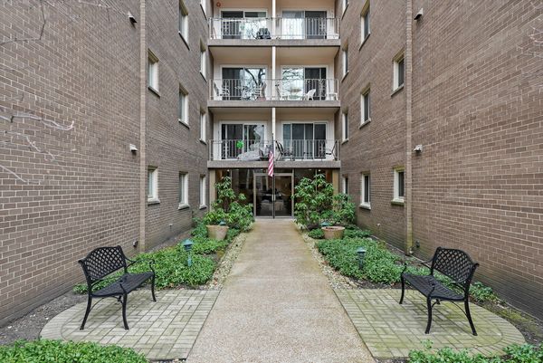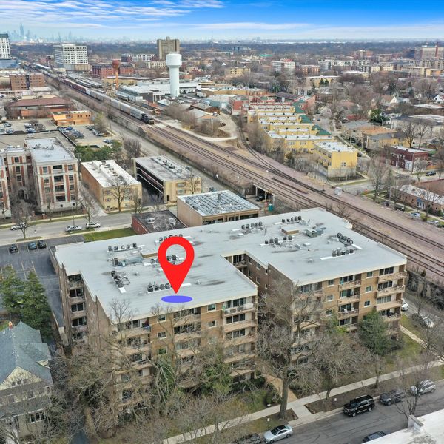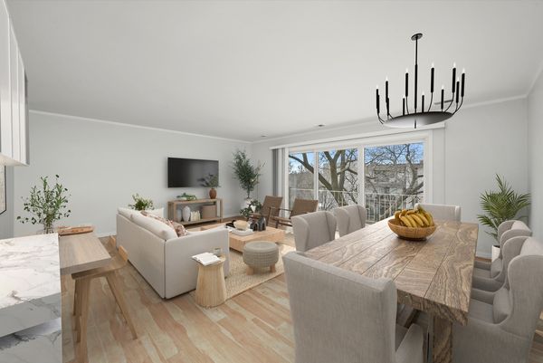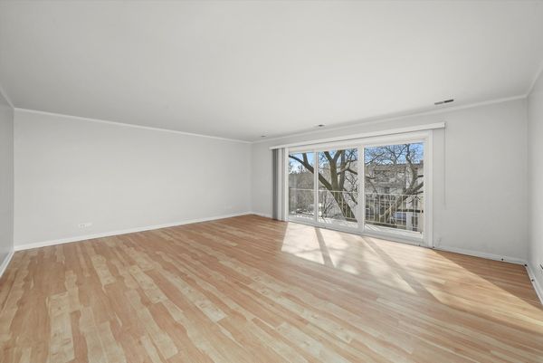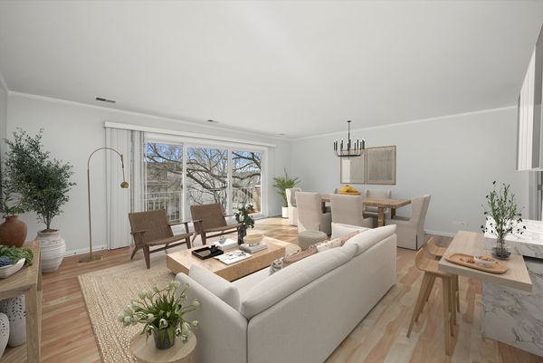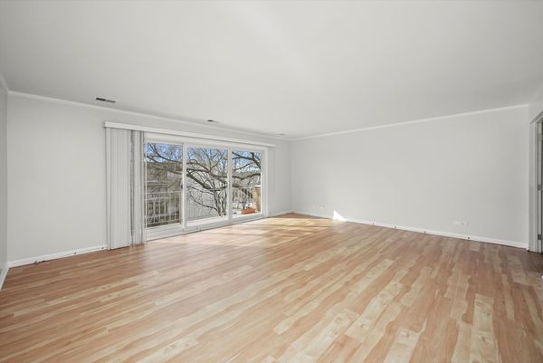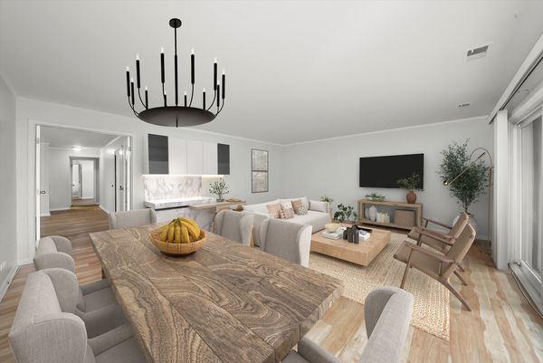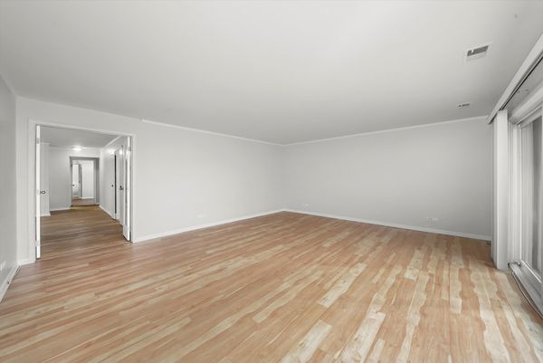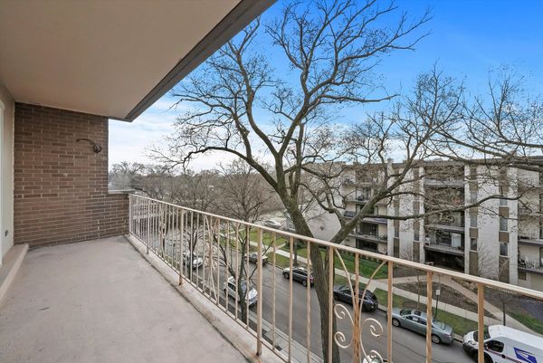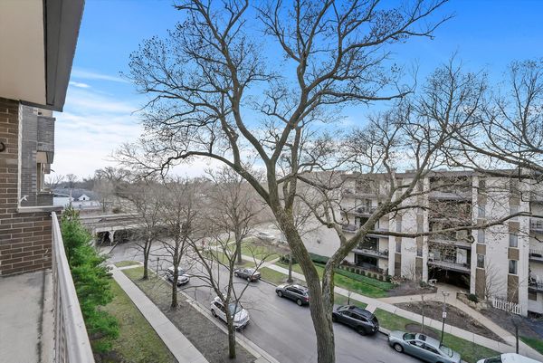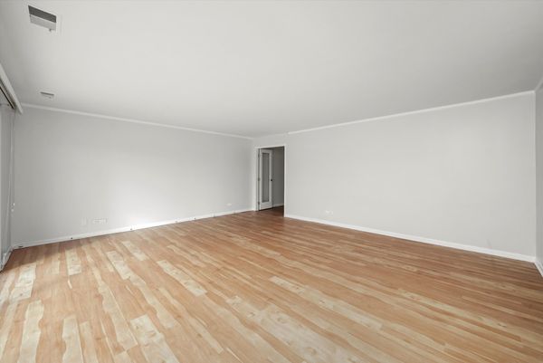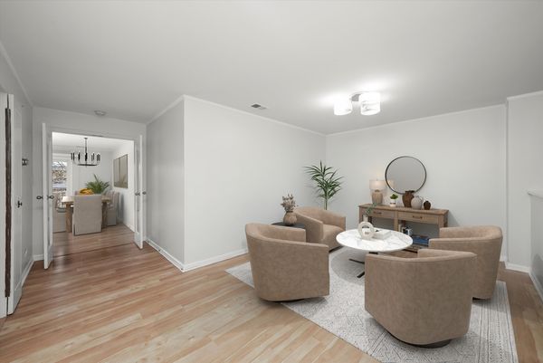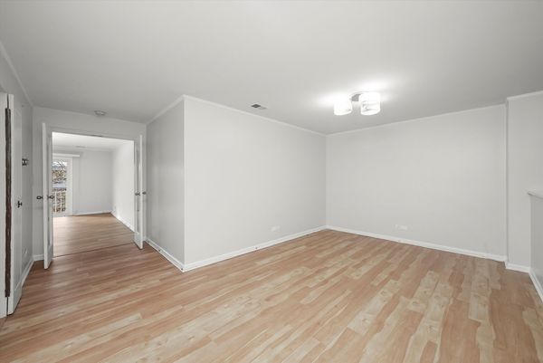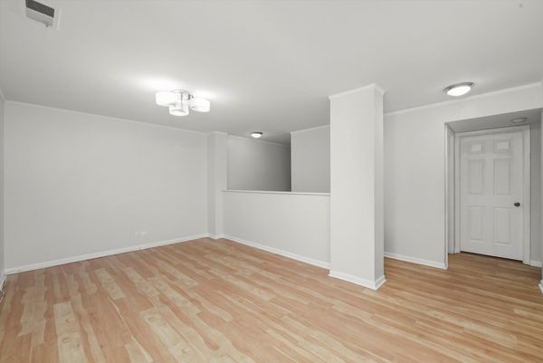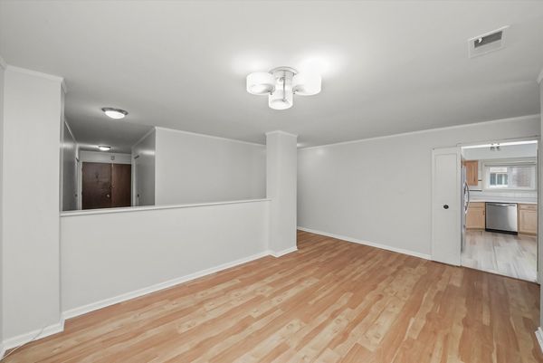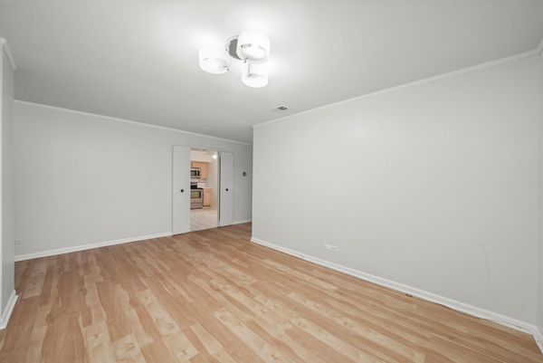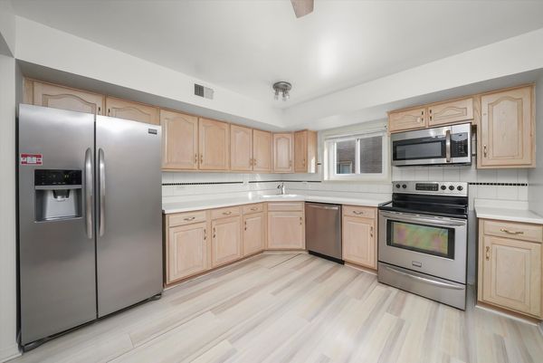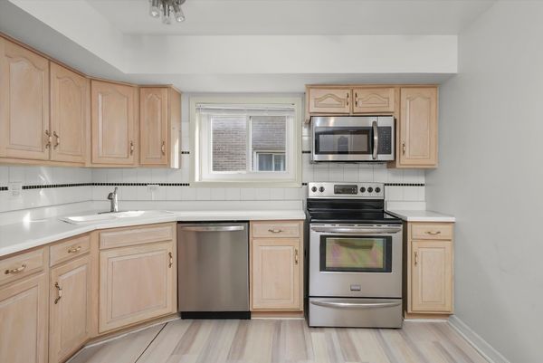411 Ashland Avenue Unit 5A
River Forest, IL
60305
About this home
Welcome to this bright and spacious unit located in a neighborhood with only the best schools. This is a spacious 1600 square foot condo on the fifth floor of an elevator building with a current layout of two bedrooms plus a large den, which can easily be converted into a third room - your office or guest room (see the proposed floor plan in the gallery). It works perfectly whether you are looking for a very spacious move in ready 2 bedroom condo or you would prefer a modern unit with 3 rooms and an open concept floor plan. This is well thought out, with the plans and estimates already in place. You're getting a deal any way you look at it, and the seller is even offering $5, 000 towards closing costs, interest rate buydown, or updating. The unit features beautiful new flooring throughout, updated bathrooms, a new furnace, and a new balcony door leading to the large west-facing balcony. It's a very well maintained elevator building with a garage parking. This is your chance to have it all, 3 rooms well below market value, unique and modern layout in a prestigious neighborhood with top ranked schools. Reach out with any questions and schedule your showing today.
