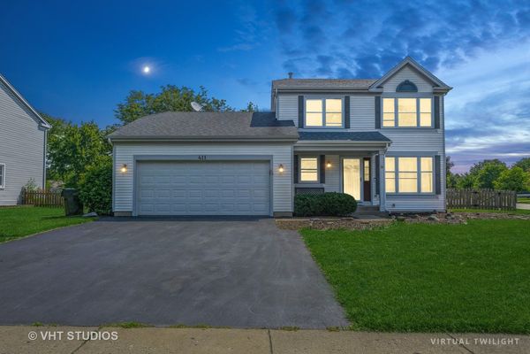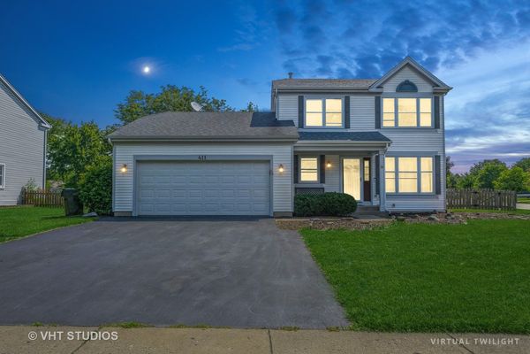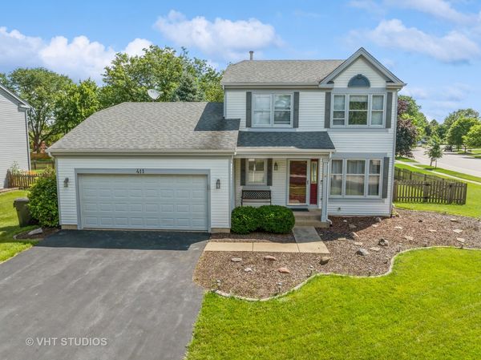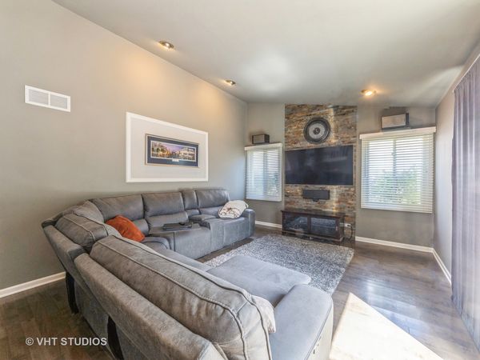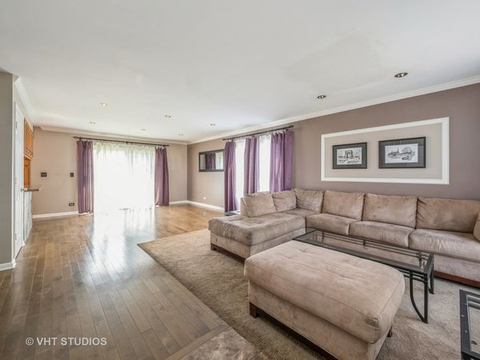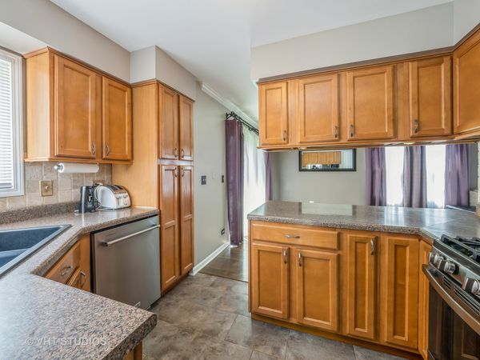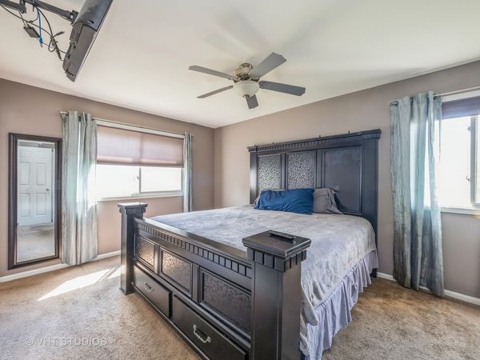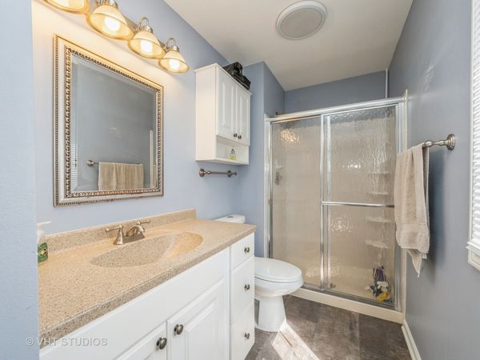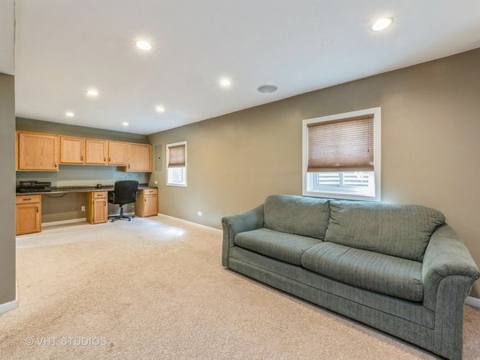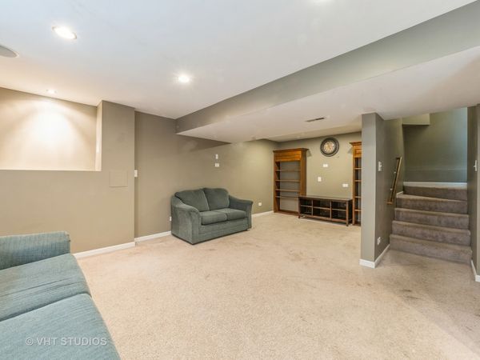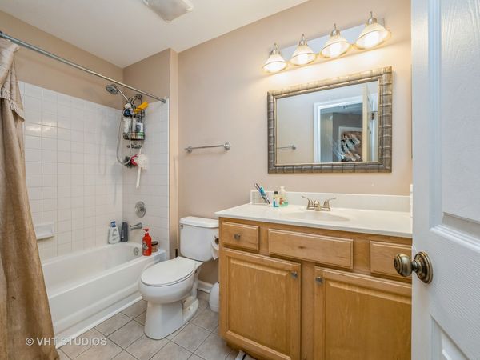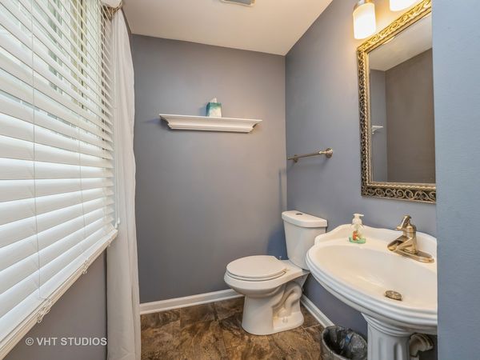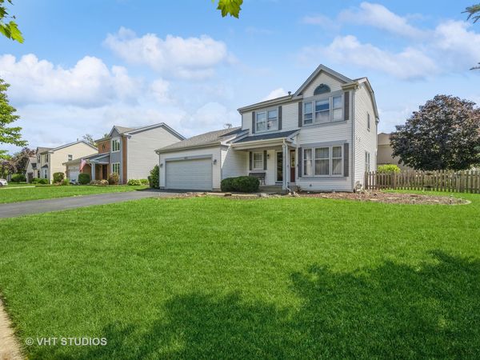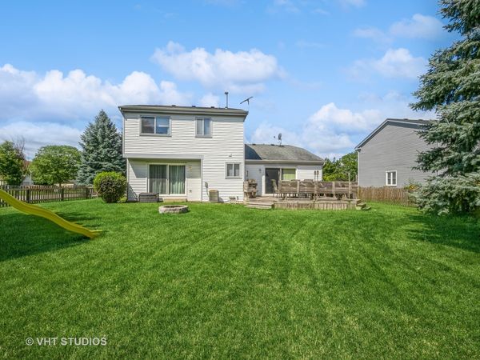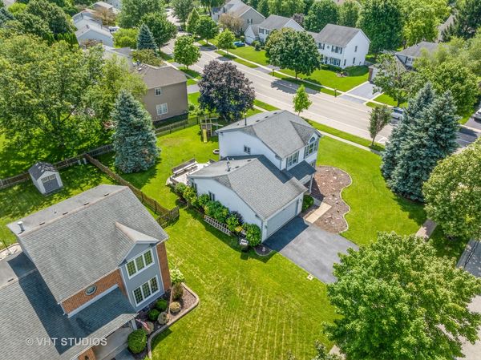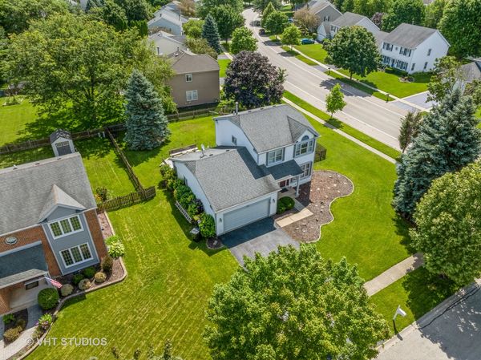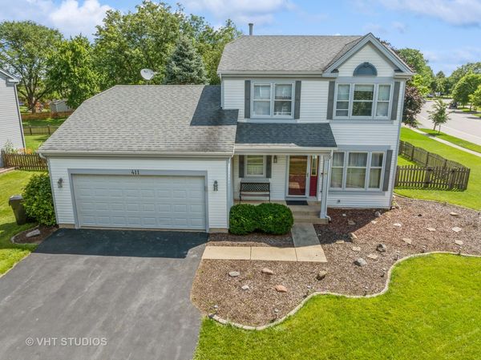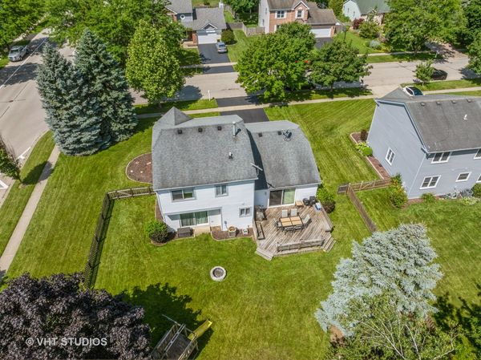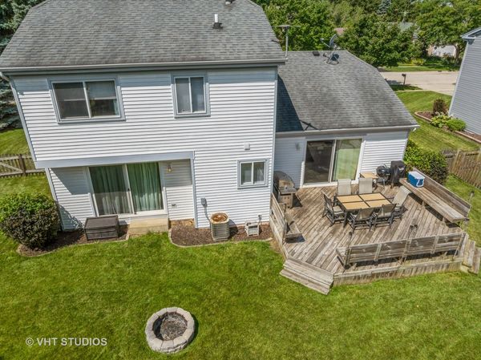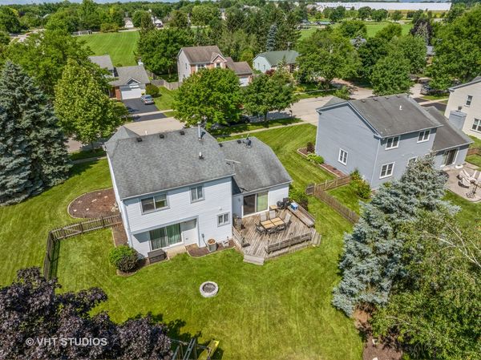411 Ash Fork Trail
Cary, IL
60013
About this home
This 3 Bedroom, 2 1/2 bath move-in-ready home is what you have been looking for! Lovingly cared for and turn key. Your new home has 6-panel Doors, Crown Molding, and Hardwood Floors. The Kitchen features Stainless Steel Appliances, Tiled backsplash, and Breakfast Bar Area with Seating. The Family Room has Vaulted Ceilings and a Stone Feature Wall that brings character to the home. The Basement is Finished with a Rec Room/ TV area and a Home Office with 2 Built-in Desk Spaces. Entertain in your Private Backyard with Wood Fence, Mature Trees, Large Deck with built-in bench seating, Fire Pit Area, and Kids Playset. Additional Storage area in the Basement with Laundry Sink and Crawl Space for all your holiday decor and memorabilia. Plus a Cedar Closet that can be used to store clothing and linens. Many rooms have been freshly painted as well as trim, molding, doors and casing. Great location, close to parks, shopping, and downtown Cary. House to be sold As-Is
