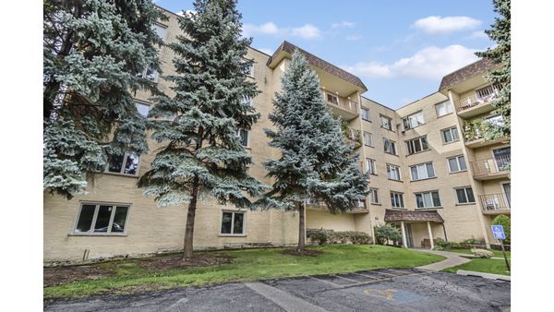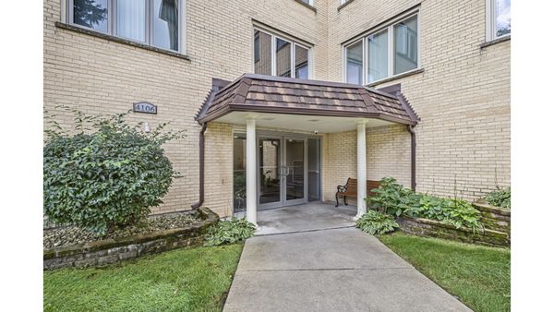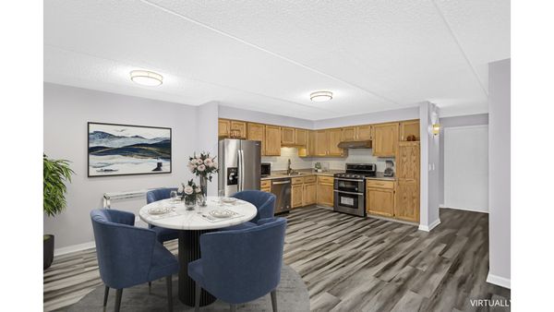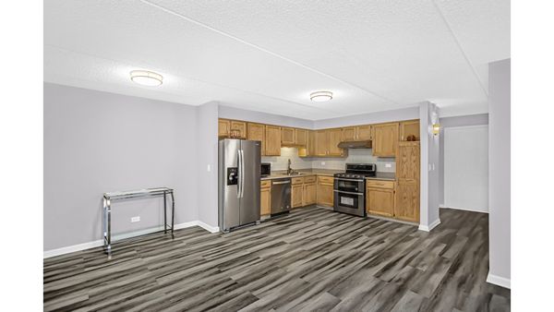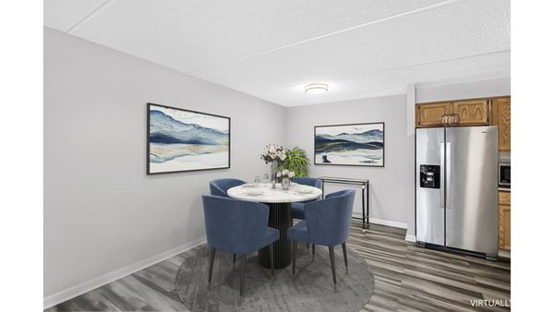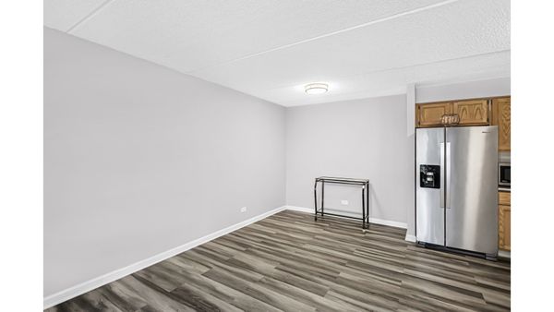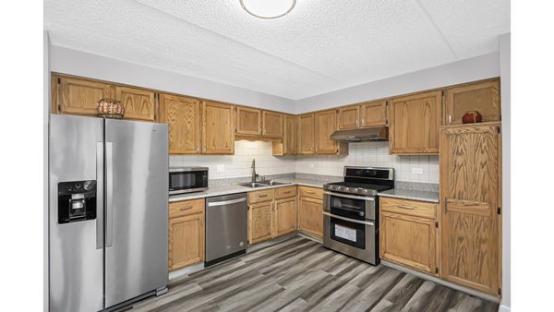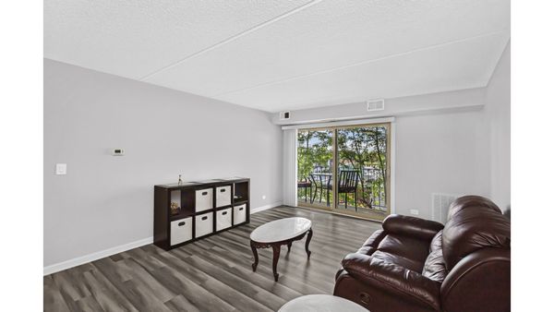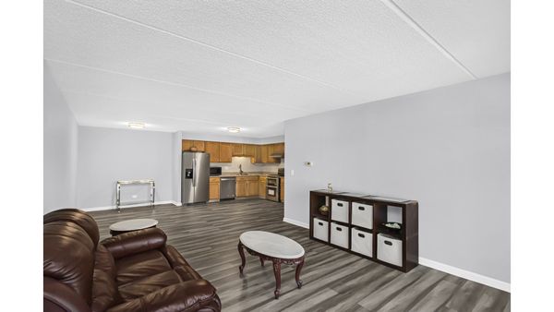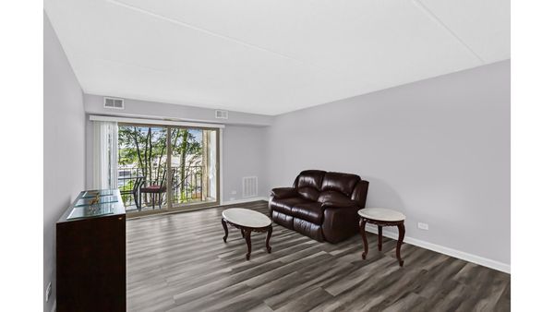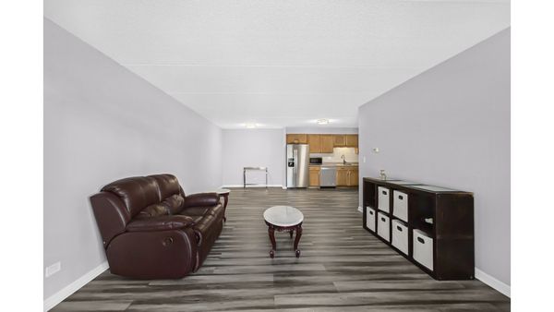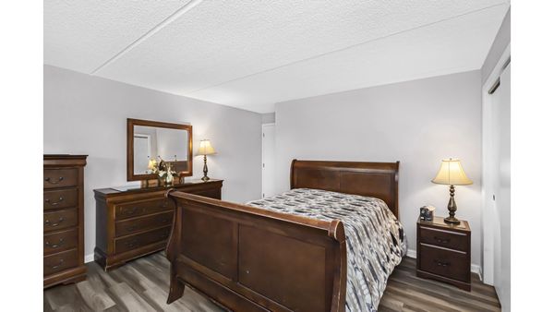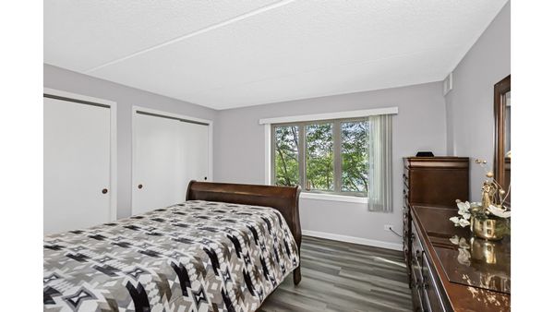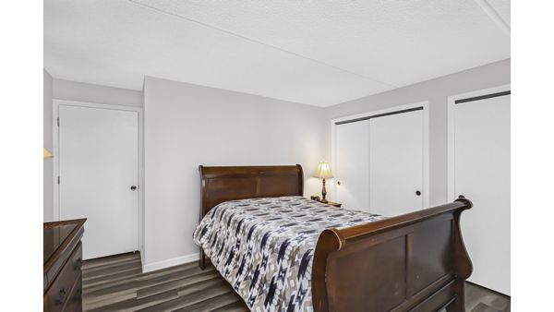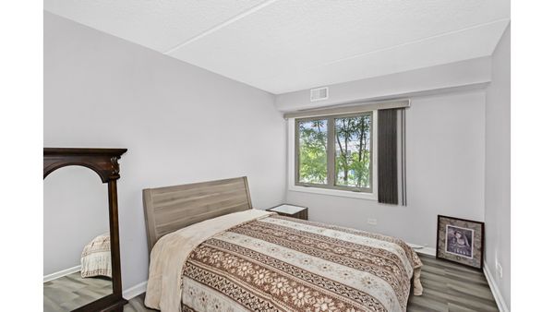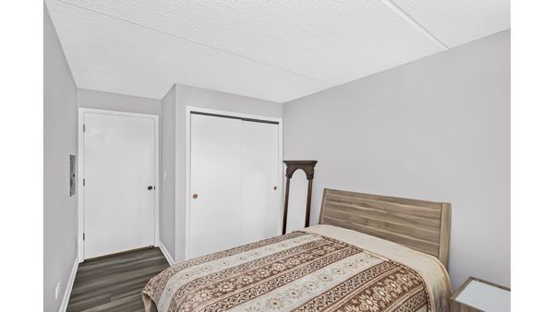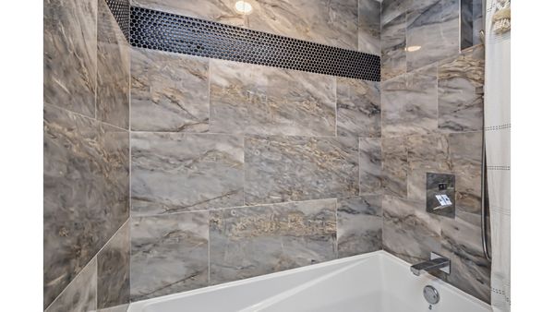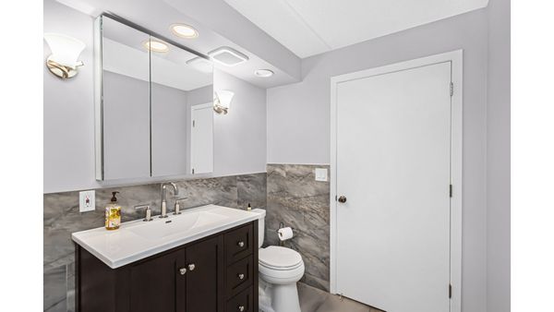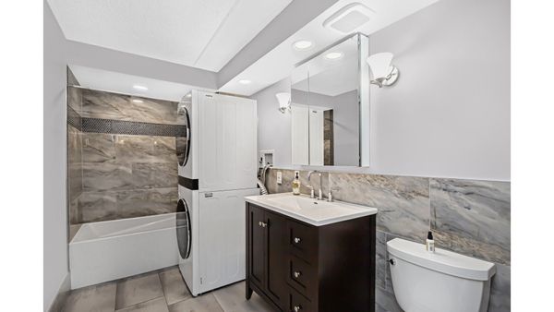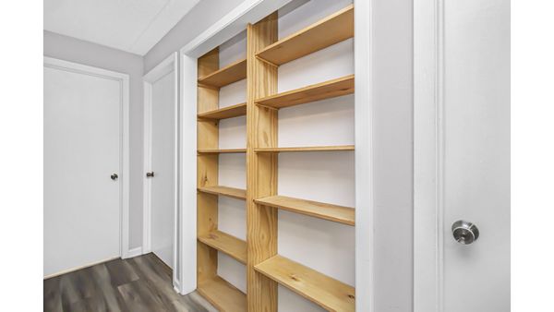4106 N Narragansett Avenue Unit 404
Chicago, IL
60634
About this home
**((Very Motivated Sellers that are now offering a (($5, 000)) closing cost credit))** Discover urban elegance in this very spacious 2-bedroom, 1-bathroom gem of a condo. Step into a stylish haven with the following work completed in 2022: All New High-end vinyl floors, All New stainless-steel appliances, Bathroom Fully Rehabbed with a New stackable Washer & Dryer, All and New Windows throughout including a New Sliding Glass Doors to the patio that floods the space with great natural light, All new Outlets throughout along with All new light switches throughout, A new bookshelf in the hallway & Lastly a New Shoe Shelf in the Entrance. In 2023 All rooms enhanced with fresh paint throughout. 1 large storage unit & 1 deep indoor garage parking space included in the price. This property is located in a great vibrant neighborhood. This unit offers easy access to a variety of attractions within walking distance. Explore the local dining scene with popular restaurants just steps away. Stay active at nearby parks and recreational areas that are perfect for outdoor enthusiasts. Commute effortlessly with public transportation options nearby, making your daily journeys a breeze. Don't miss the opportunity to make this beautifully updated Condo your new home. Experience the convenience and charm of Chicago living in this well-maintained space, where style meets functionality. Schedule a viewing today and envision yourself living in this fantastic location. 1 large storage unit & 1 deep indoor garage parking space included in the price.**((Very Motivated Sellers that are now offering a (($5, 000)) closing cost credit))**
