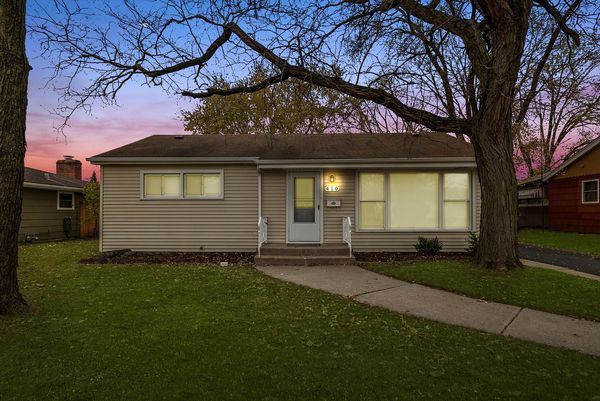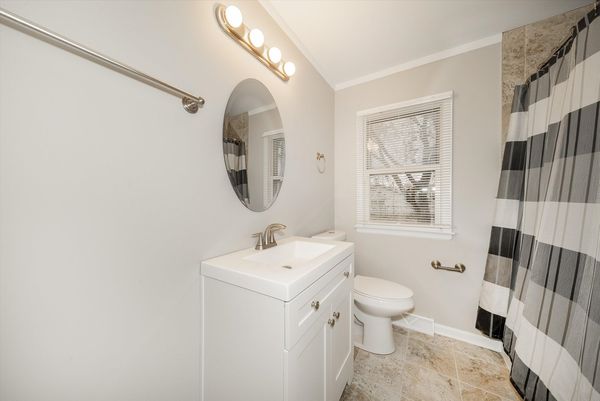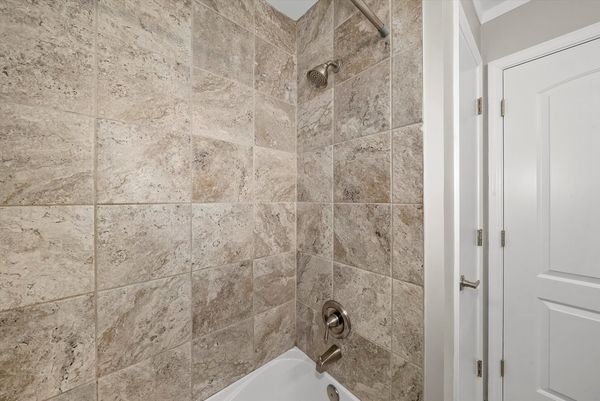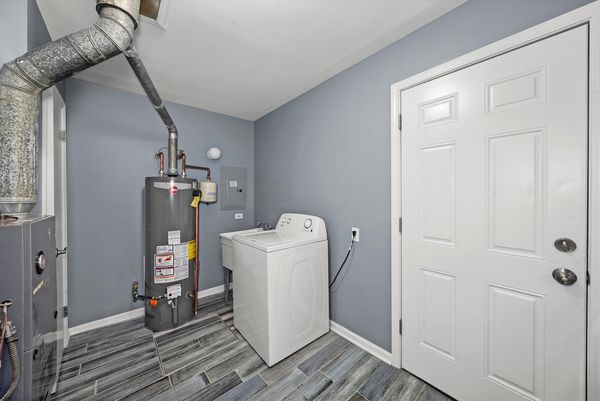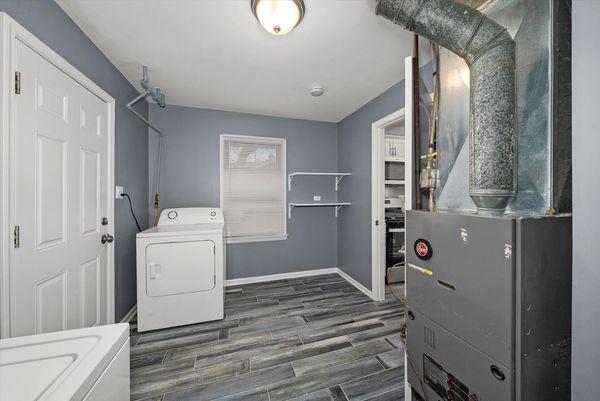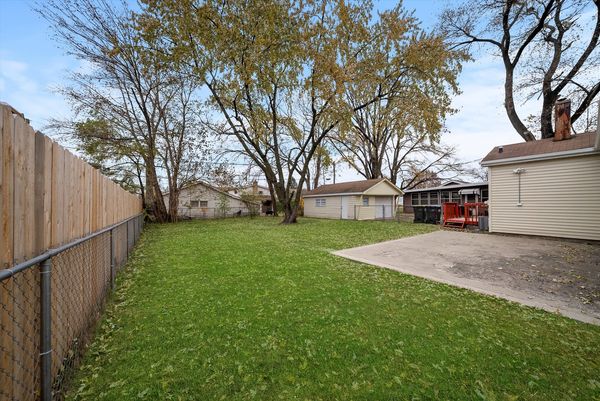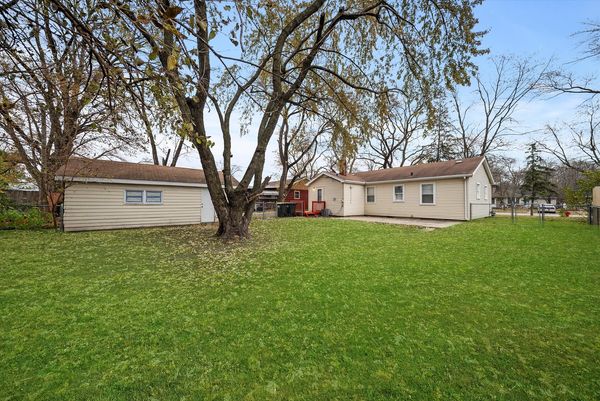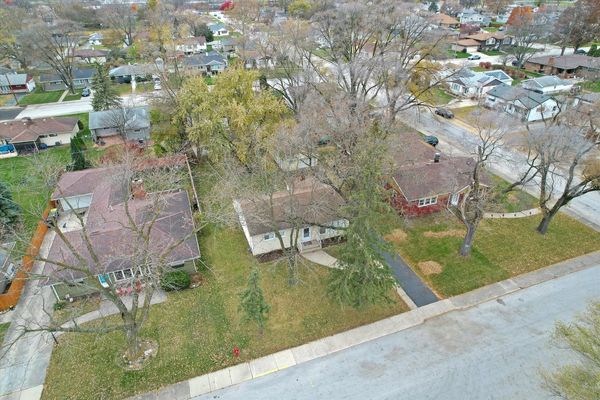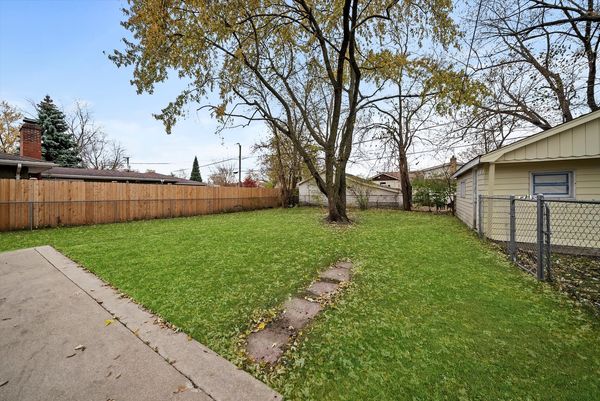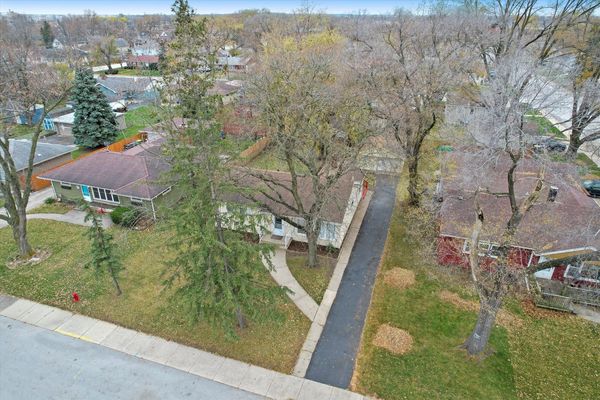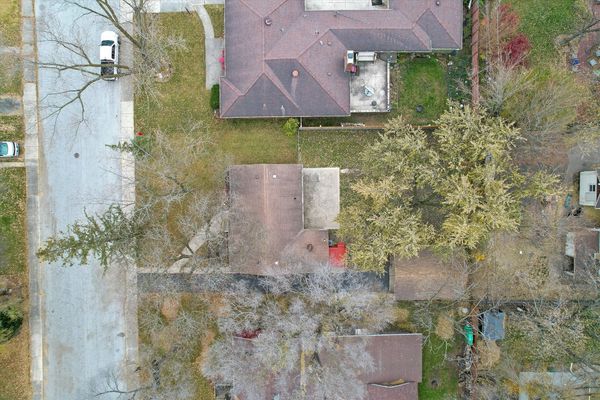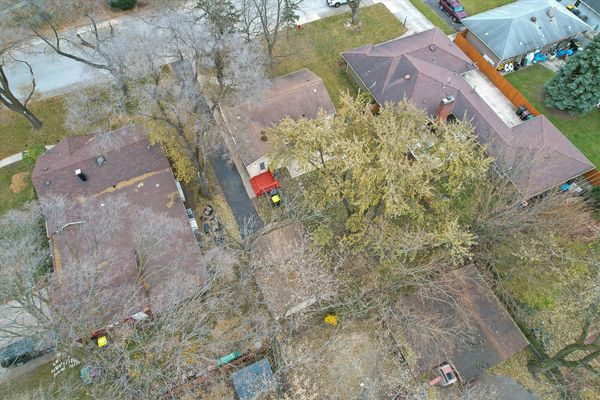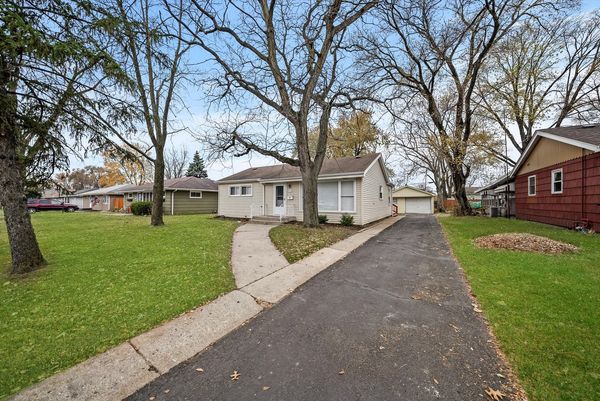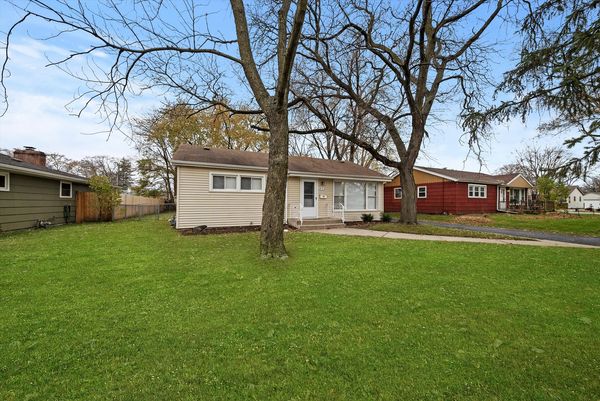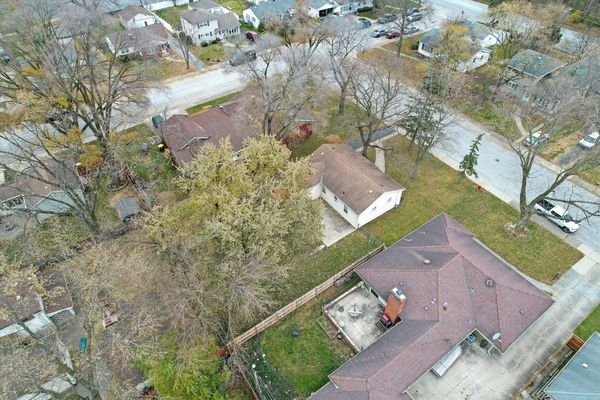410 Water Street
Thornton, IL
60476
About this home
Welcome to Thornton, where charm meets modern living in this beautifully renovated 2 bedroom, 1 bath home. Nestled on a spacious lot, this residence offers a perfect blend of comfort and convenience. Step inside to discover a thoughtfully designed interior featuring two inviting bedrooms, each exuding warmth and character. The potential for conversion into a 3-bedroom residence is a possibility, allowing you to adapt the space to suit your unique needs The living spaces have been meticulously crafted with modern finishes, creating an atmosphere that is both stylish and welcoming. The heart of this home is its renovated kitchen, boasting contemporary amenities and ample space for culinary enthusiasts. Imagine preparing meals surrounded by sleek countertops, new appliances, and plenty of storage. The well-appointed bathroom offers a perfect place to unwind after a long day. The attention to detail in the renovation ensures that every aspect of the home reflects a commitment to quality. Outside, the property showcases a generously sized lot, providing opportunities for outdoor activities, gardening, or simply enjoying the fresh air. The proximity to schools and highways adds an extra layer of convenience. Convenient location sets the stage for a lifestyle that combines suburban tranquility with easy access to essential amenities. Make this renovated gem your new home and embrace a life of comfort, style, and accessibility.
