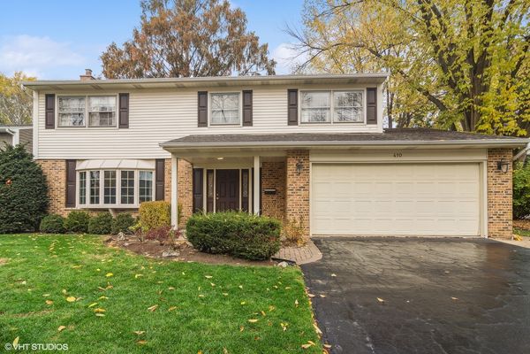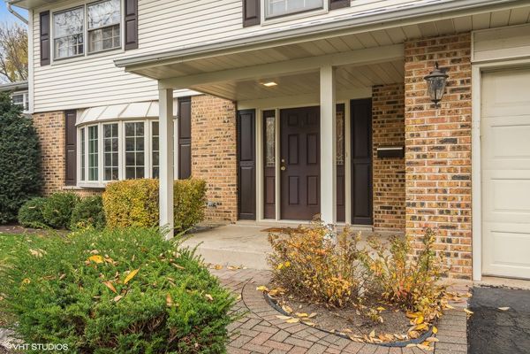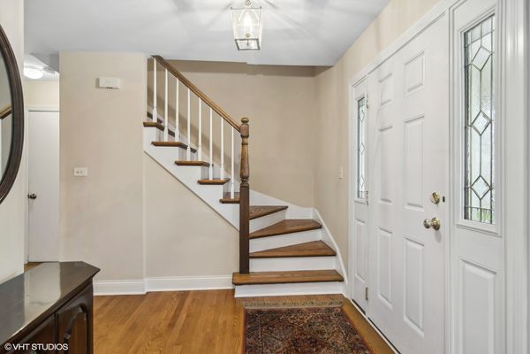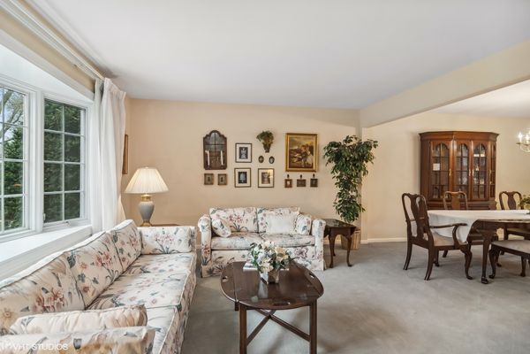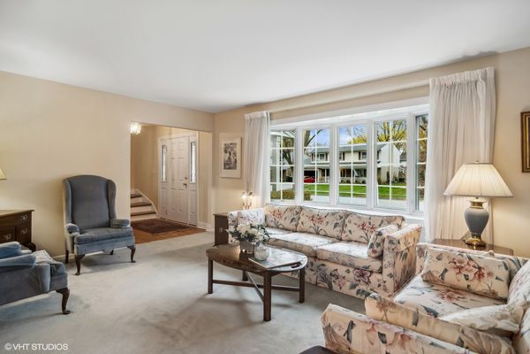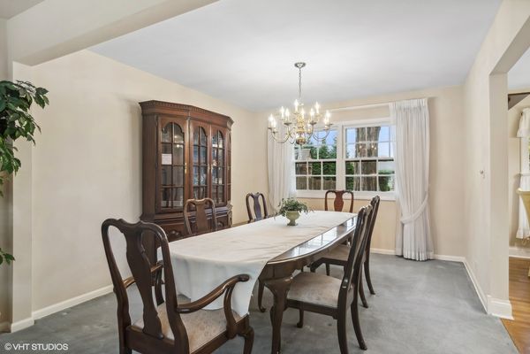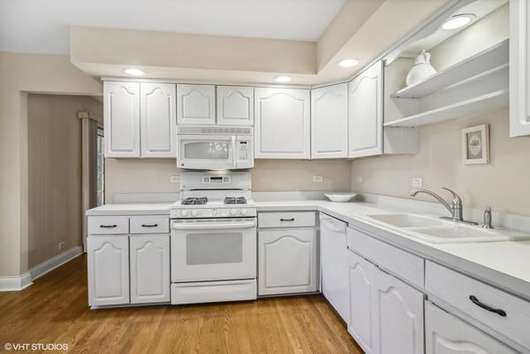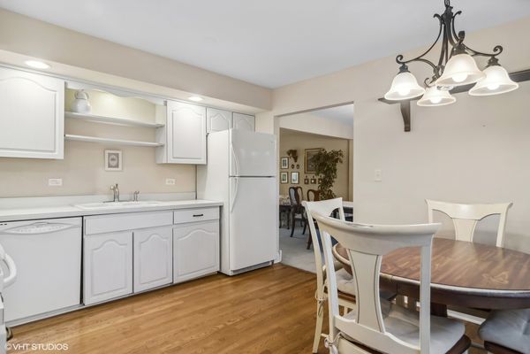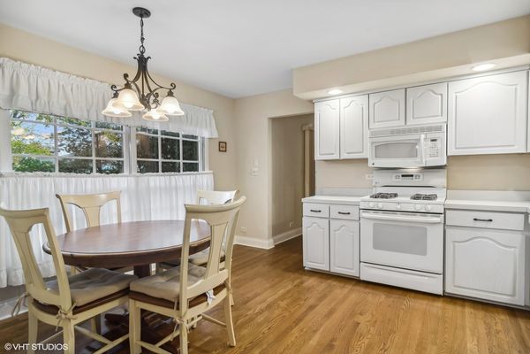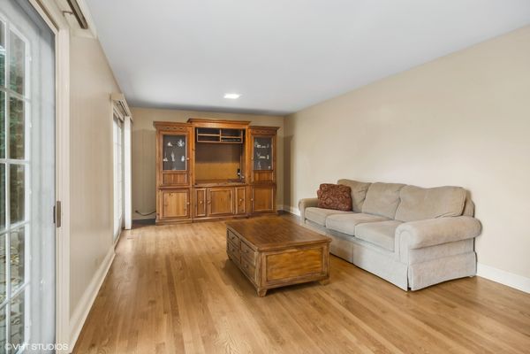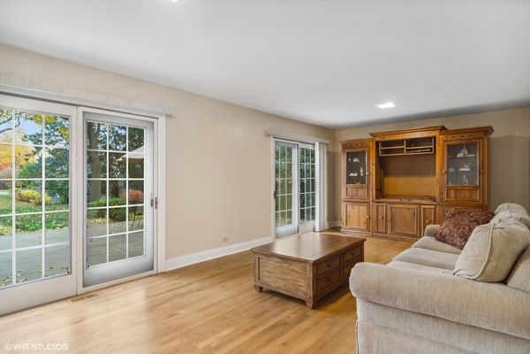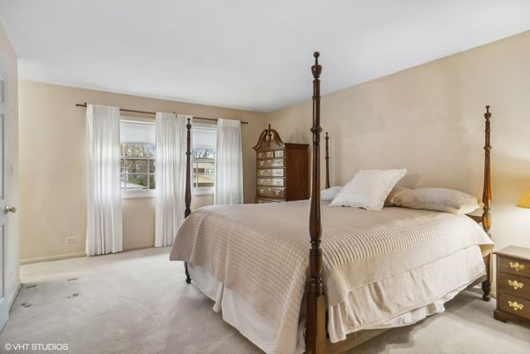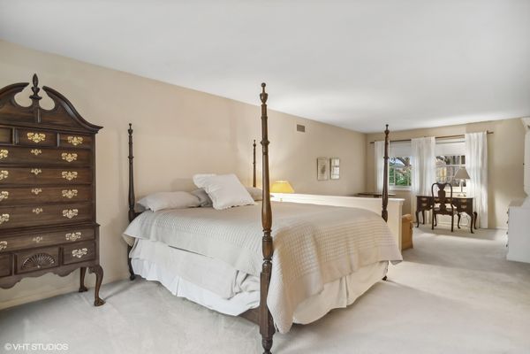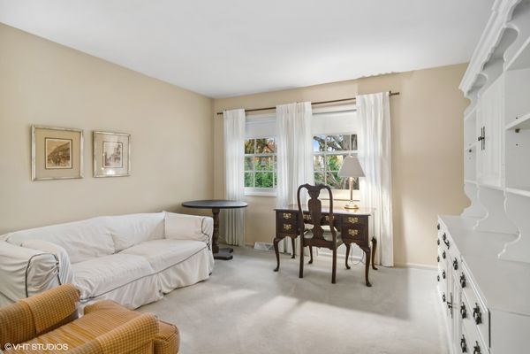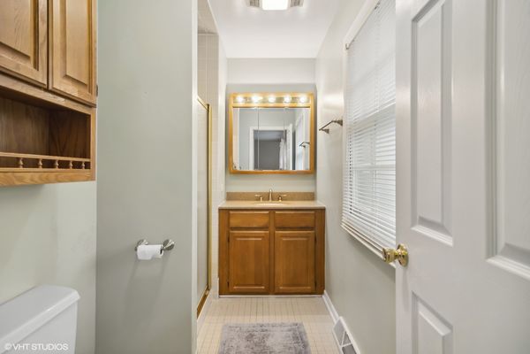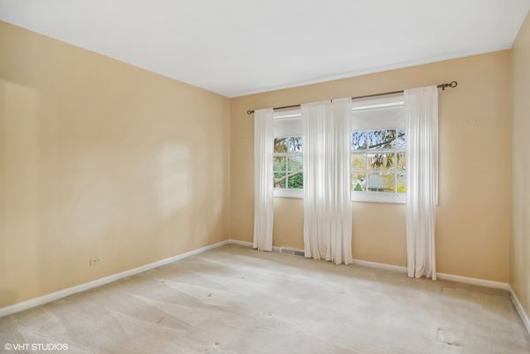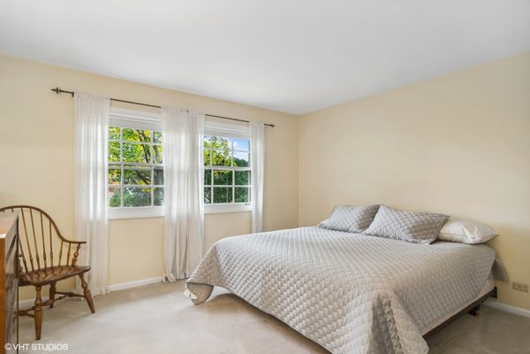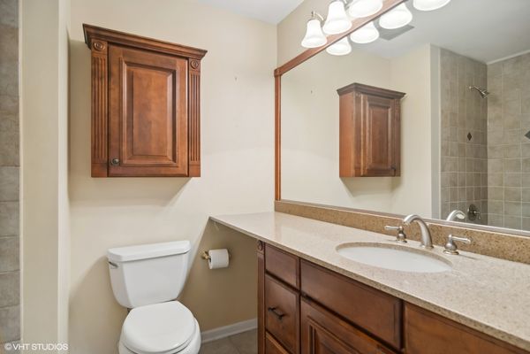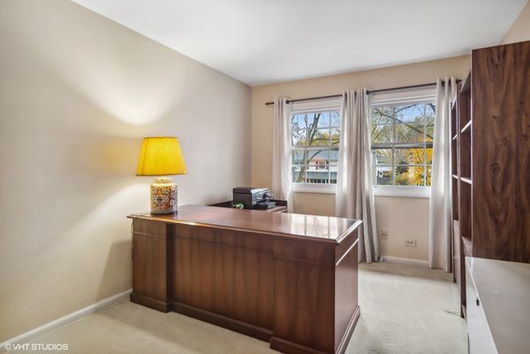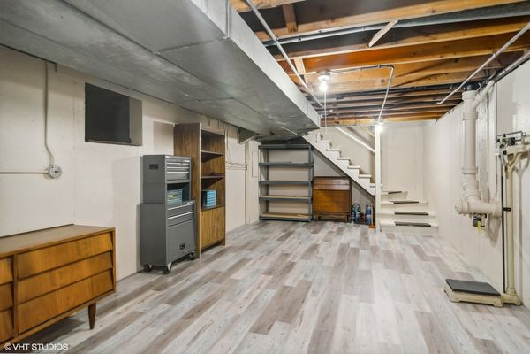410 W Noyes Street
Arlington Heights, IL
60005
About this home
Sought after Surrey Ridge home located in this sidewalk community! As you step inside, you'll be greeted by a spacious foyer, ideal for welcoming guests. A nice sized living room offers plenty of south facing windows bring in ample natural light. Enjoy a more formal setting in the separate dining room with room for a large table. The kitchen offers plenty of white cabinets and counter space, plus an extra area for the eat-in kitchen table. From the kitchen, you can enjoy lovely views of your private and lush backyard. The family room is spacious and features hardwood floors, along with double sliding doors that open up to the yard. This creates a seamless flow for indoor and outdoor entertaining. Outside, you'll find a patio and generous green space making this all perfect for entertaining. Moving upstairs, the primary suite offers abundant living square footage, including an extra sitting room or home office, and a private bath. Three additional nice sized bedroom, plus an updated full bath, complete this 2nd level living. Don't forget the basement giving you even more livable square footage in this already nice sized home. It includes a laundry area, storage space, and a crawl space. Steps to school, parks, Heritage Park offering an outdoor pool, sledding hill, tennis courts, baseball fields and more! In addition, the property is close to downtown Arlington Heights, where you can find Metra access, a variety of restaurants, vibrant nightlife, and shopping options.
