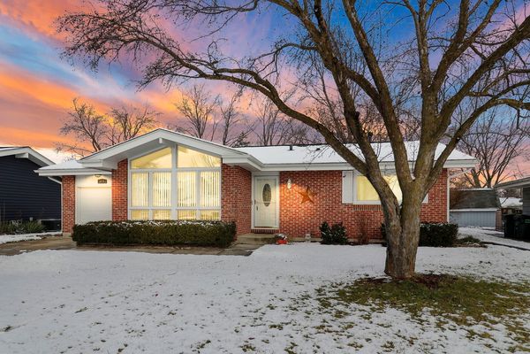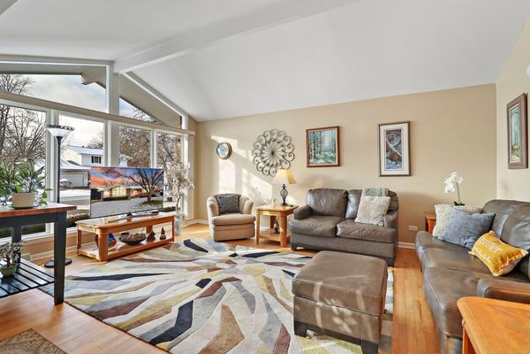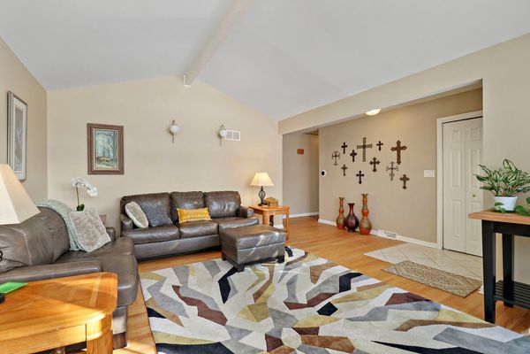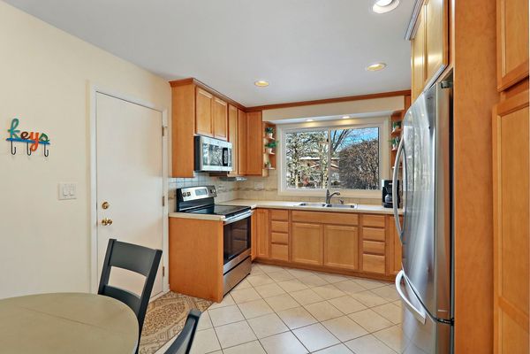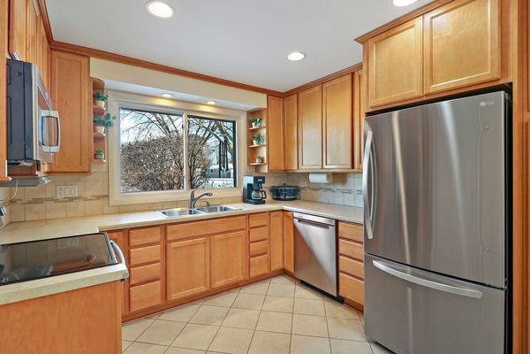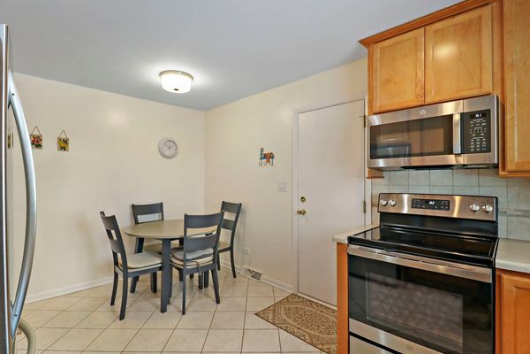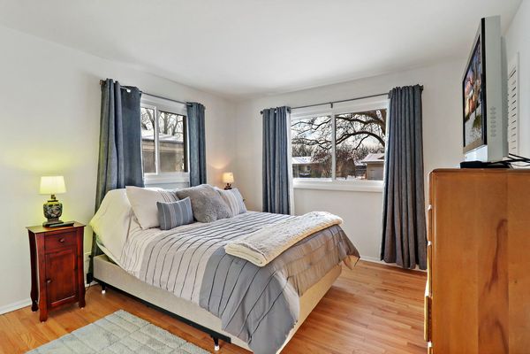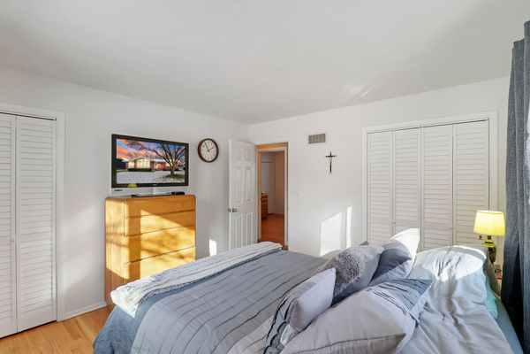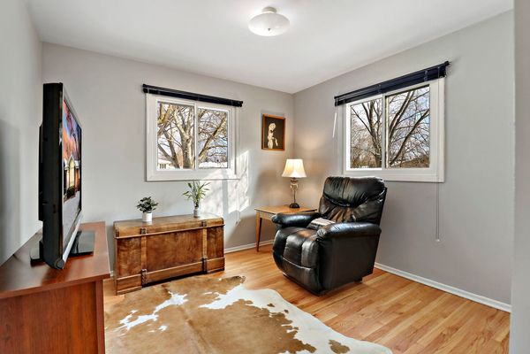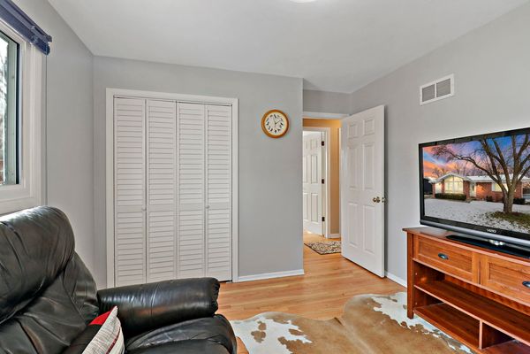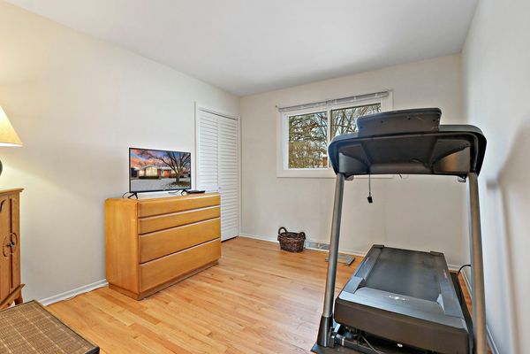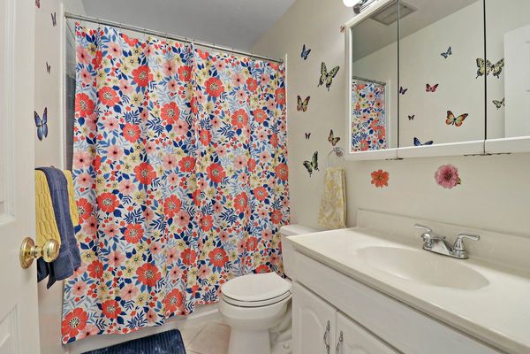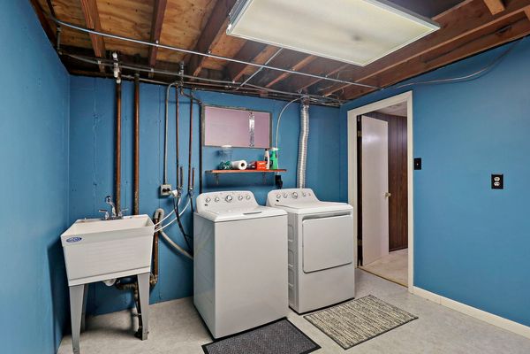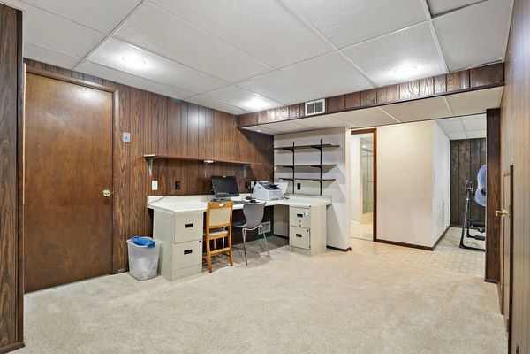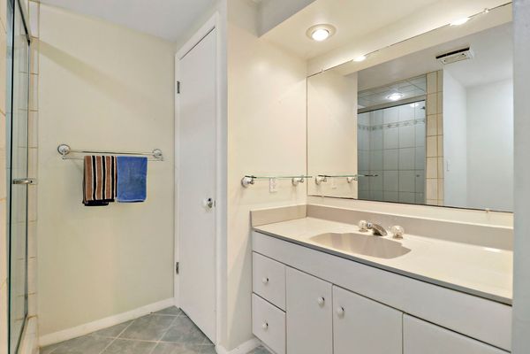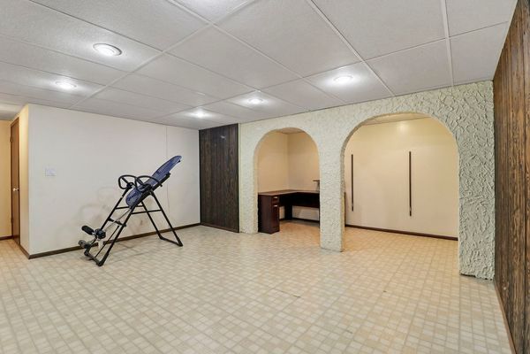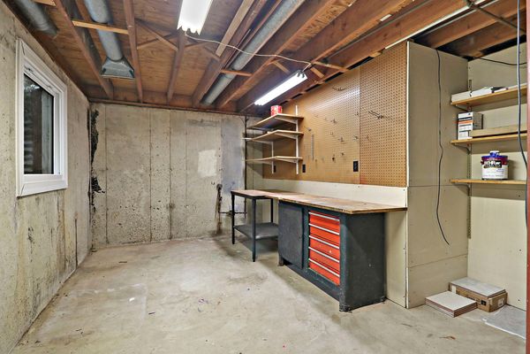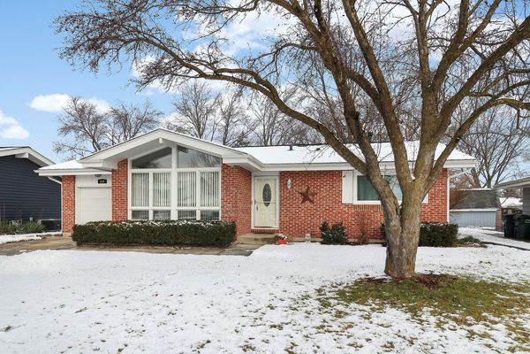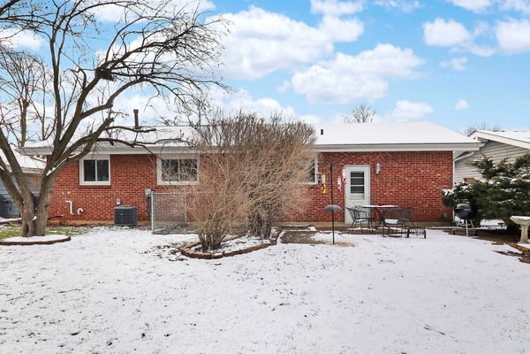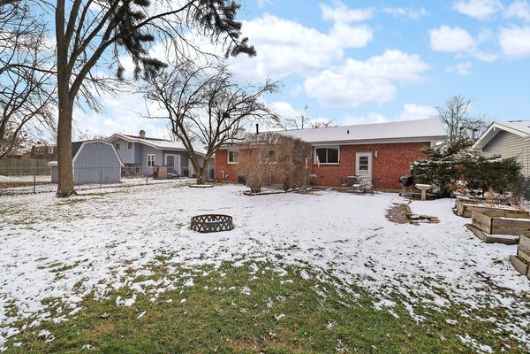410 Surrey Lane
Lindenhurst, IL
60046
About this home
Experience the perfect blend of comfort and convenience in this charming ALL BRICK home located next to Lake Linden. This home has seen a wave of updates and improvements within the last 3 months, including brand new paint throughout, creating a fresh and inviting ambiance, newly refinished hardwood floors in the living room, hall, and all 3 bedrooms, new refrigerator and stainless steel appliances less than 1 year old in the eat-in kitchen. The major components of the home have also been recently updated, including the furnace, central air, water heater, roof, gutters, and energy-efficient windows. With these essential elements taken care of, this home is truly move-in ready. Step inside to discover an inviting living room with a vaulted beamed ceiling and a wall of windows, flooding the space with natural light. The eat-in kitchen boasts newer 42" cabinets for extra storage, a pantry with roll-out drawers, and a picturesque window overlooking the large fenced yard. The first-floor bath features a new tub, modern ceramic tile, and a new vanity, while the whole house has been painted in neutral colors, creating a completely move-in ready environment. The finished basement offers a brand-new carpet on the stairs and office area, perfect for home schooling or working from home. The downstairs bath is also updated with a large shower and stylish ceramic tile. With a spacious family area, large storage space, and a separate laundry room, the basement is a versatile and functional space. Outside, the brick exterior ensures easy maintenance, while the patio, garden area, and shade trees create the perfect setting to enjoy the fall weather. An attached garage and a large shed provide ample storage for your outdoor essentials. HIGHLY sought-after Lakes High School district. Don't miss the opportunity to make this your new home sweet home!
