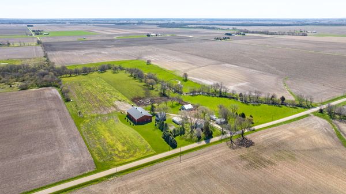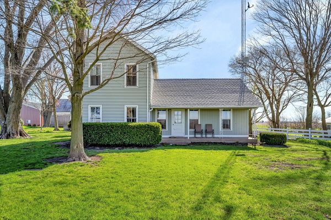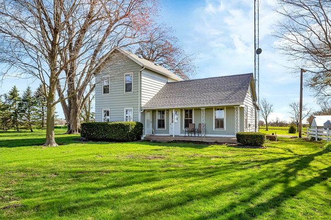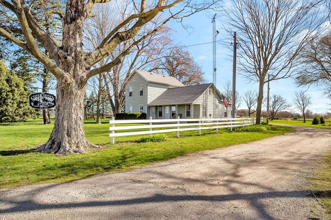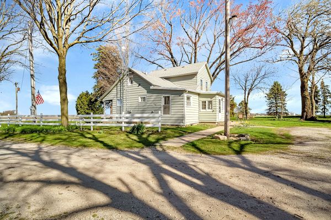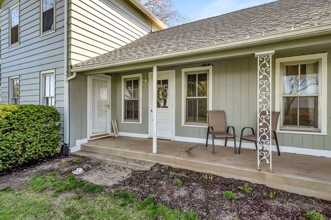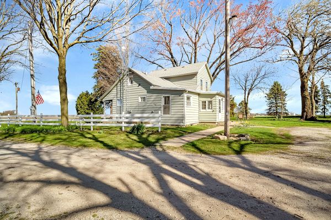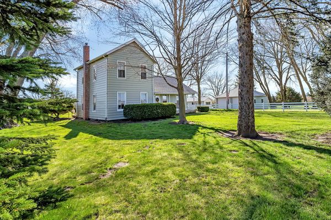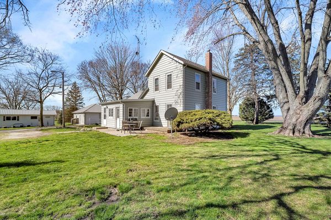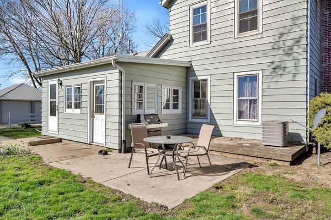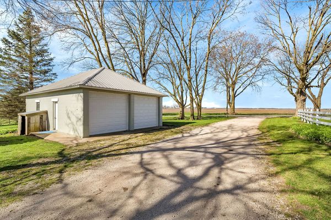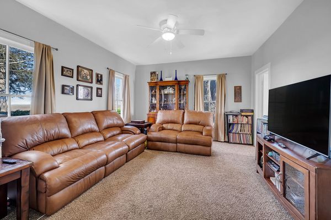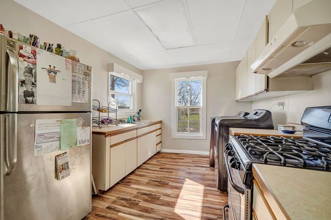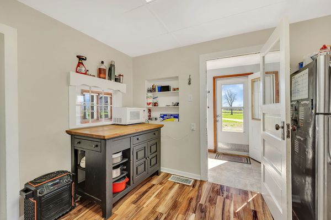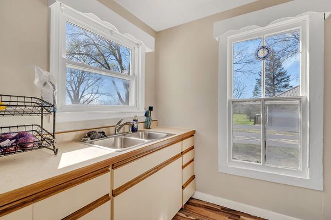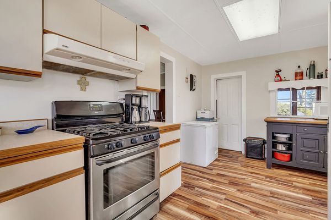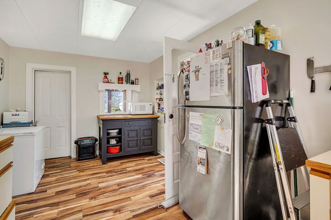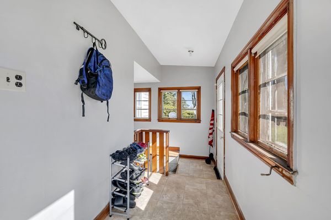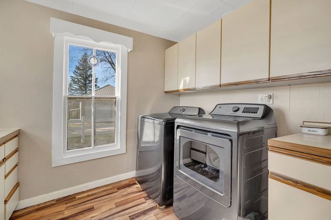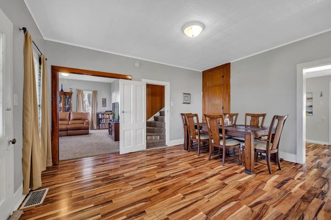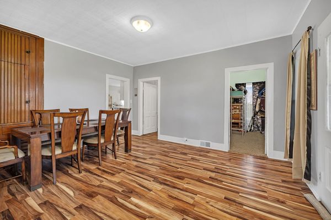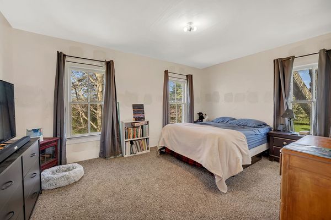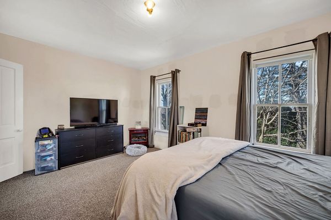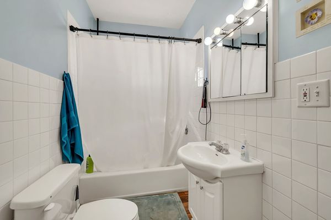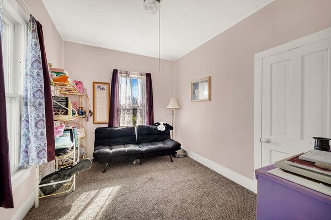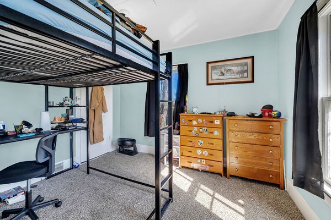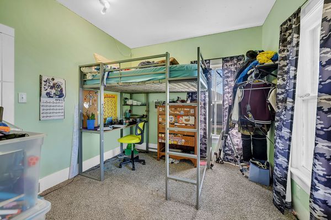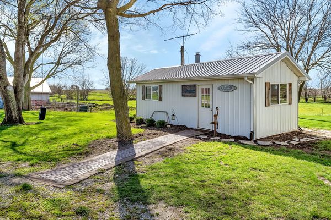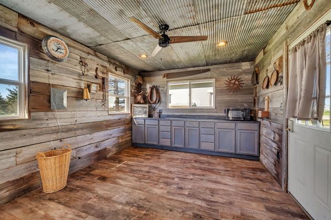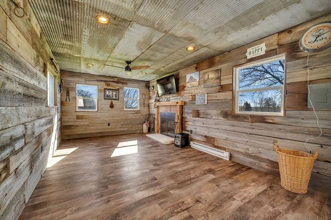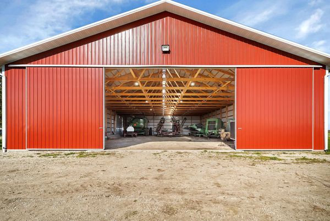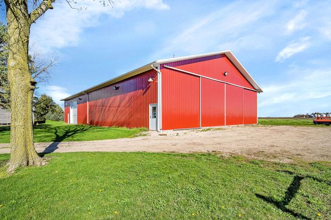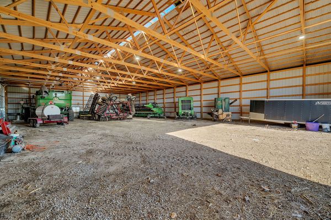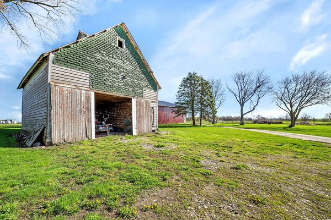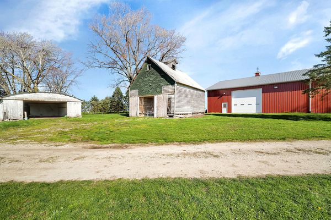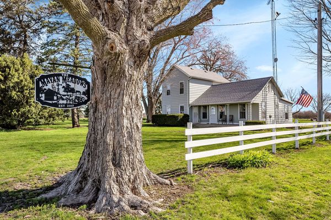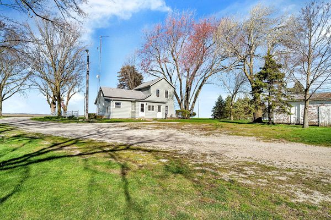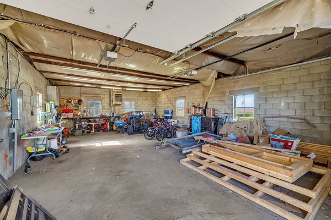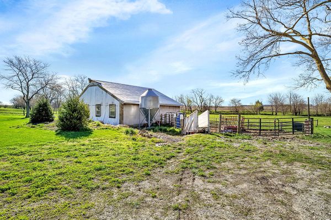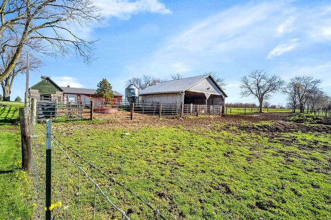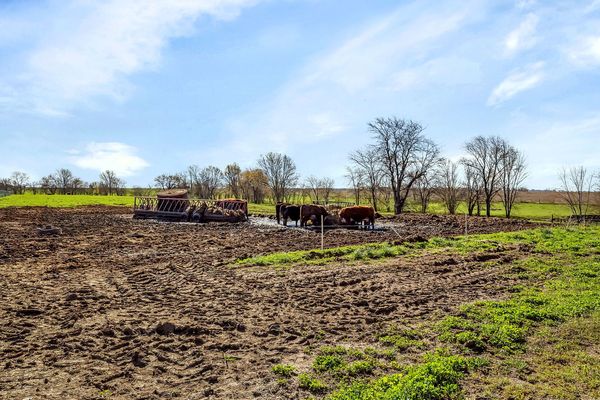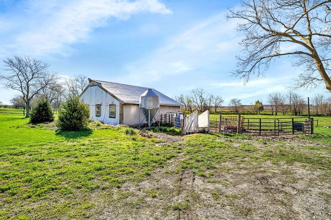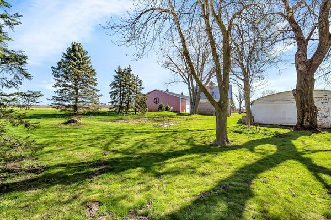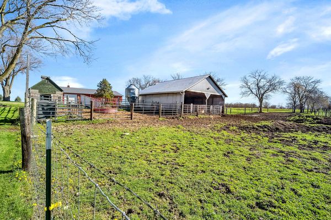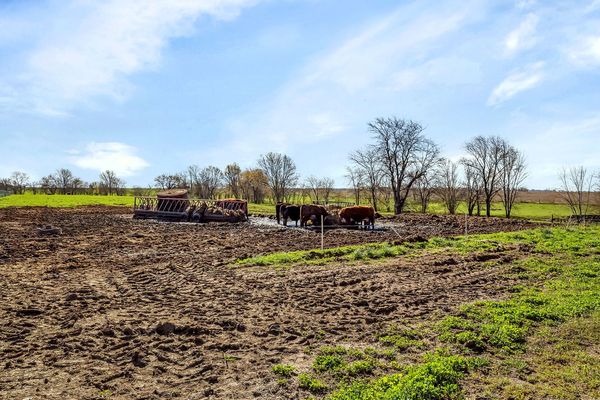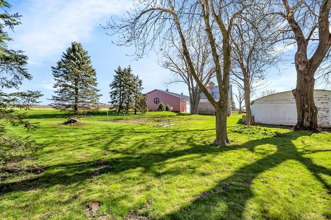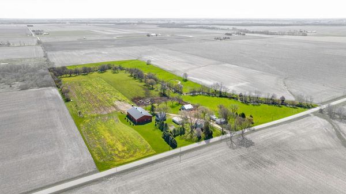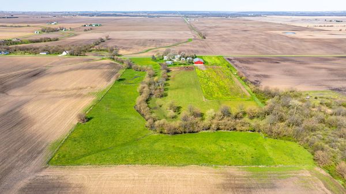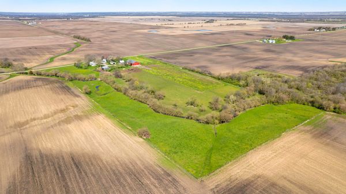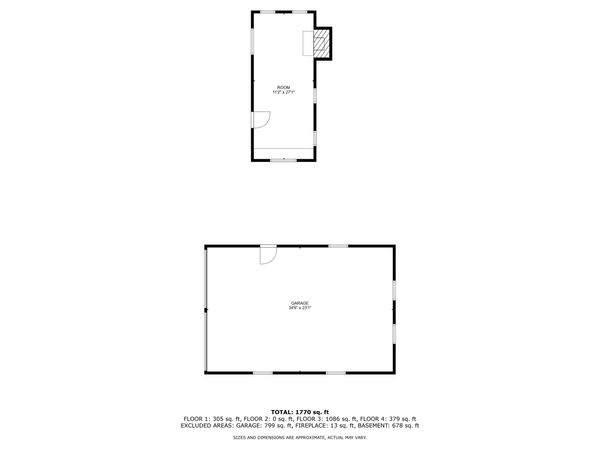410 N Verona Road
Morris, IL
60450
About this home
For those seeking a slice of country paradise, this scenic, almost 29-Acre Farm is situated in a PRIME location, offering many opportunities. The white fence and gravel drive bring you onto this perfect property with related living potential for families with dreams of income, horses and cattle as well as privacy! With all the charm of a well-maintained farmhouse, you will find plenty of space with two bedrooms on the first-floor and two bedrooms on the second. Off of the front porch and through the large and open entry you will find both a separate dining area and family room which offers the much-needed connected feel the farm life delivers. Speaking of farm life, the focus of any farm is the land, and let me tell you, this land is not lacking! 13.5 acres of tillable fields and the remaining acreage being fenced pasture, are both rented out and bringing the current owner income. Along the pasture, you'll find a winding creek that cuts through and accents this beautiful property offering a peaceful place to sit, a drinking spot for the horses and cattle or a nice camp spot. Of the many buildings on the property, the favorite is the 63'x103' POLE BARN w/gravel floor, 14' overhead door with automatic operation and another larger opening with sliding doors. The newly remodeled "shack" with power and fireplace has been used as an office, a man cave, and guest sleeping quarters in the past with plenty of additional uses. Outside of the shack is a storage shed complete with a composting toilet. The oversized 2.5-car garage has 100-AMP power run to it. A corn crib as well as two additional buildings finish off the property and provide plenty of space for your toys and equipment. The property is surrounded by mature trees. NEWER CARPETING AND INSULATION!! Great Schools! Not far from Downtown Morris shopping and dining and I-80! Don't miss out on this beautiful property with endless opportunities.
