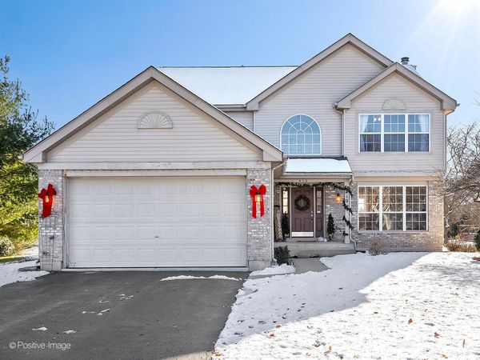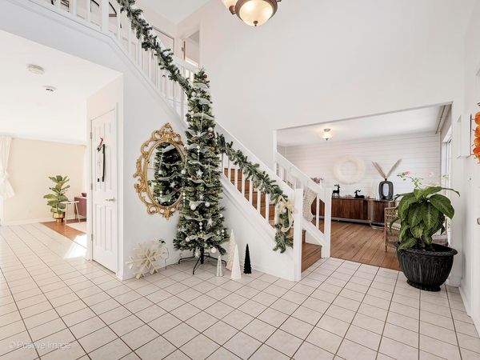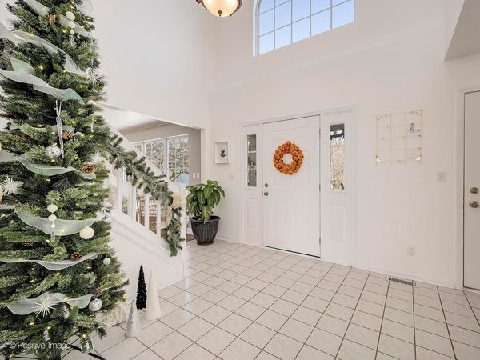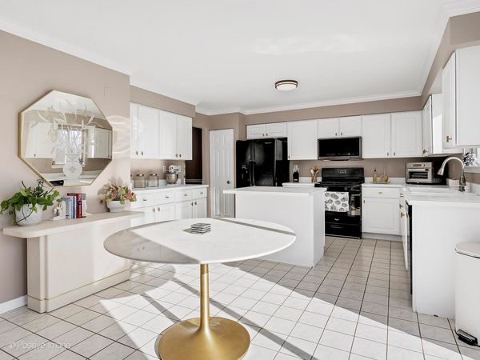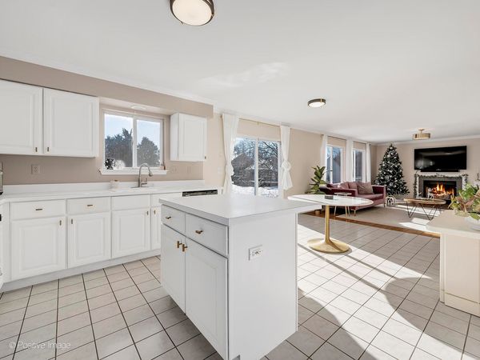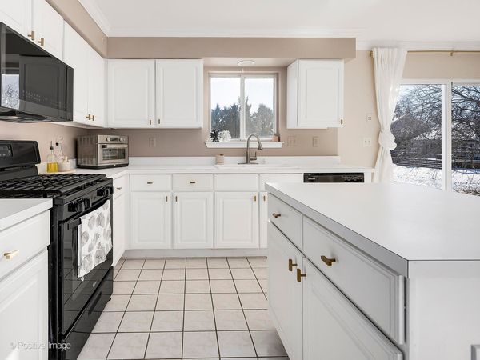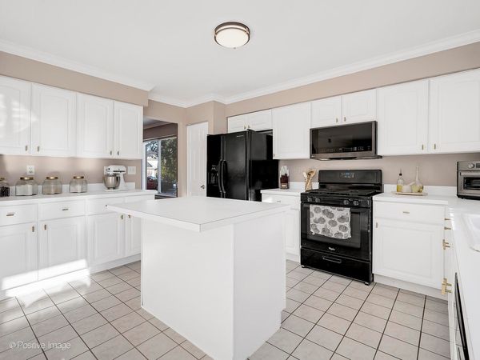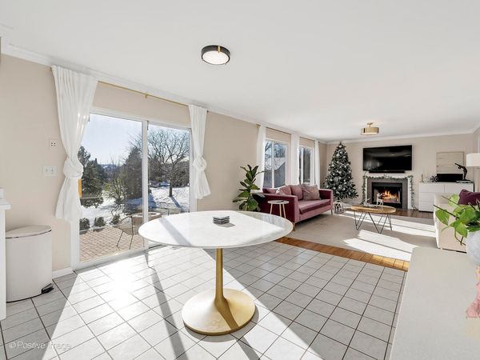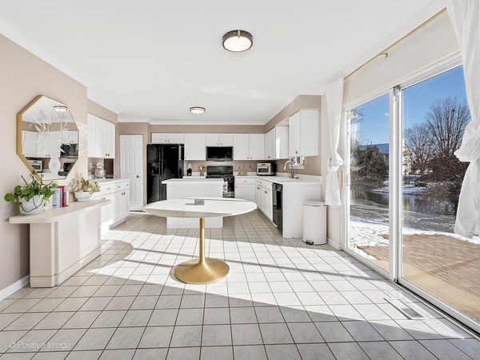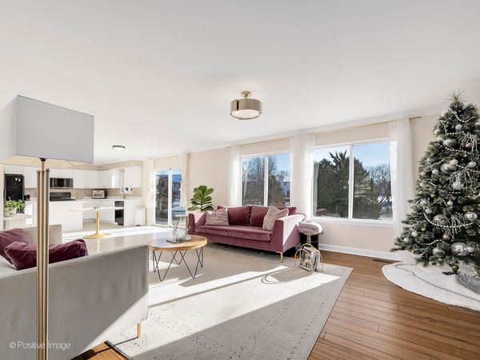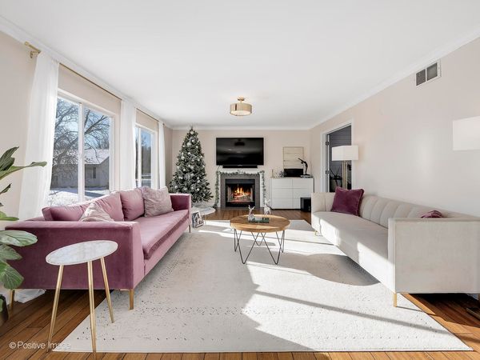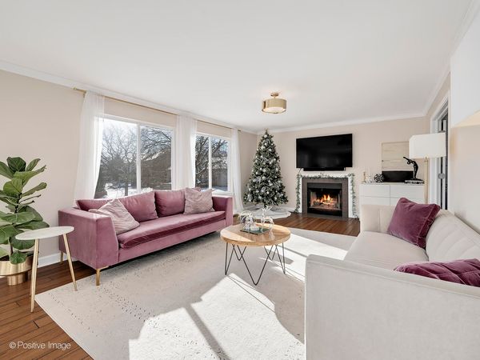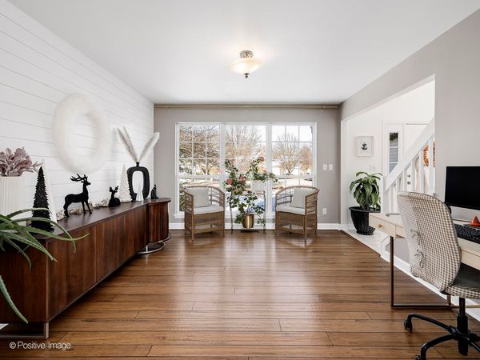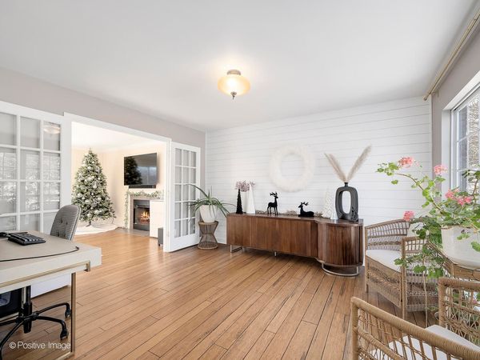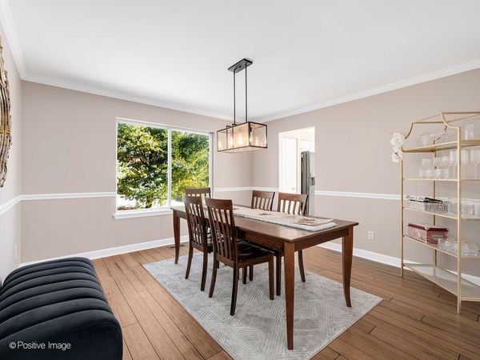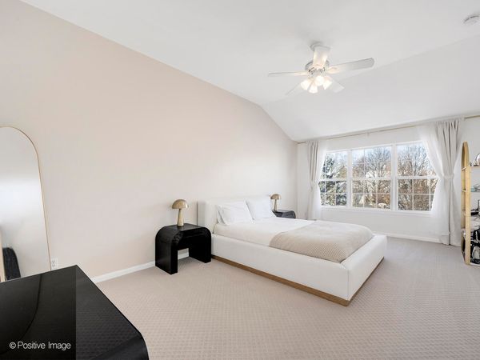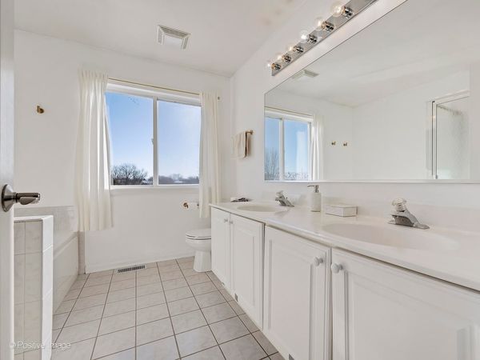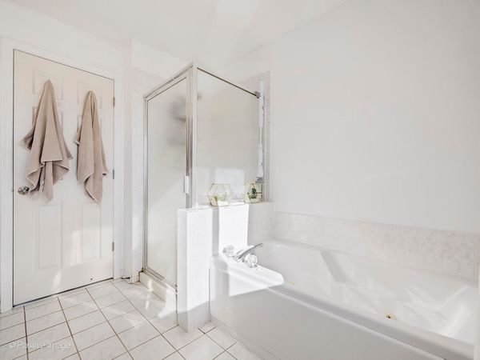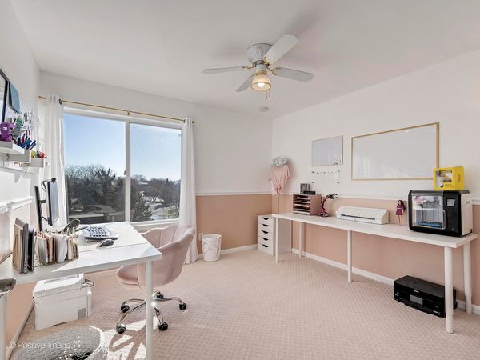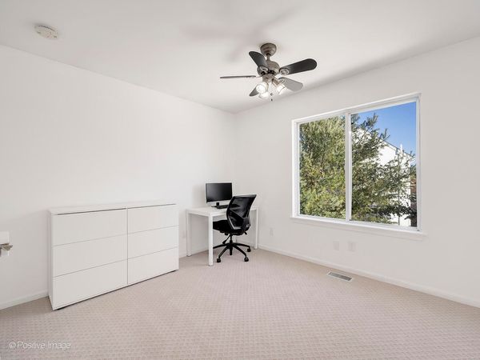410 Joseph Court
Oswego, IL
60543
About this home
Modern Comfort Beckons. Before you step into 410 Joseph Ct, Oswego, IL enjoy the quiet and security of a neighborhood Cul du sac! Once inside this inviting home you'll experience an open floor plan adorned with beautiful hardwood floors, and modern ship lap walls. The large sun-drenched two-story foyer, setting the tone for a journey into the naturally bright living room and dining room which are enhanced by modern light fixtures, creating a warm and welcoming ambiance. The kitchen is a standout feature, designed to impress even the most selective buyer. Bright and airy, it boasts beautiful white custom cabinets that add a touch of elegance. The sliding doors lead to a new paver brick patio with a fire pit, creating an ideal setting for entertaining guests. Your backyard is just steps away from a glistening Pond. For cozy winter nights, the family room features a fireplace, providing a perfect spot to unwind. Upstairs, discover four spacious bedrooms, ensuring there is no shortage of space for your family. The primary bedroom is a true sanctuary with vaulted ceilings, a walk-in closet, and an ensuite bath that has been meticulously maintained to evoke a spa-like atmosphere, complete with dual sinks, soaking tub and a separate shower. Effortless laundry days are made possible with the energy-efficient washer and dryer conveniently located on the 2nd floor. If you need additional space, the unfinished partial basement includes extra storage in the crawl area. This home is strategically located, offering proximity to the bike trail leading to downtown Oswego. Enjoy the convenience of shopping, restaurants, and more. Experience the perfect blend of comfort, style, and accessibility at 410 Joseph Ct-your new home awaits!
