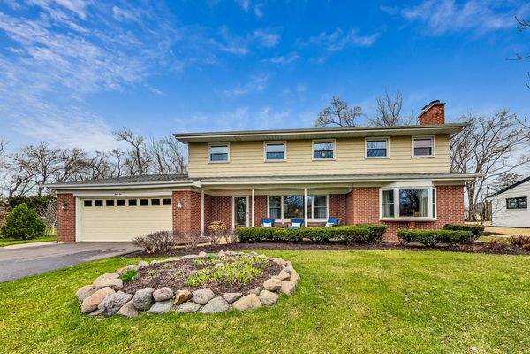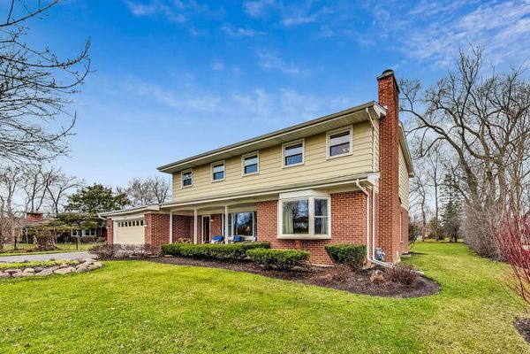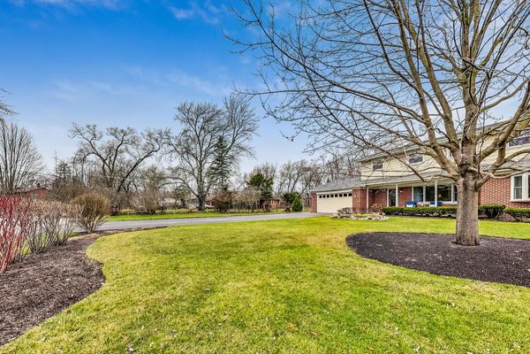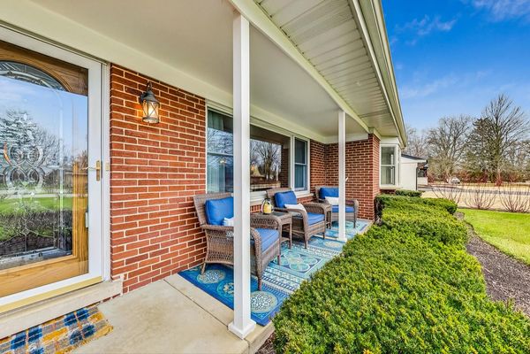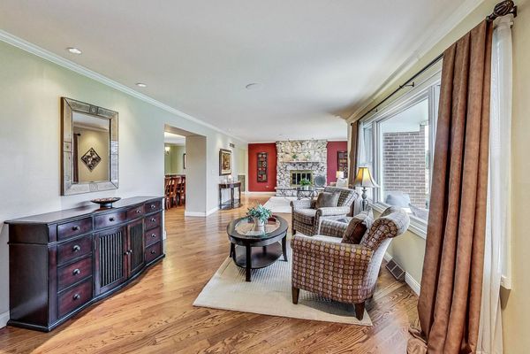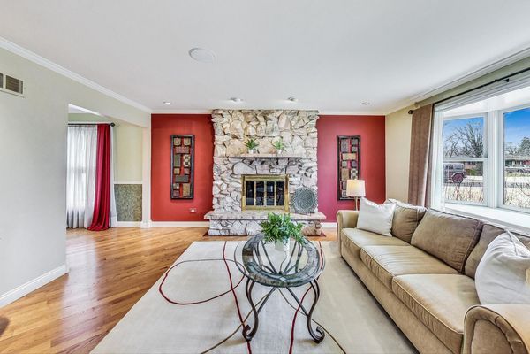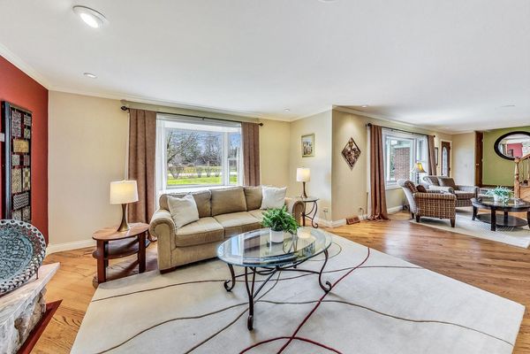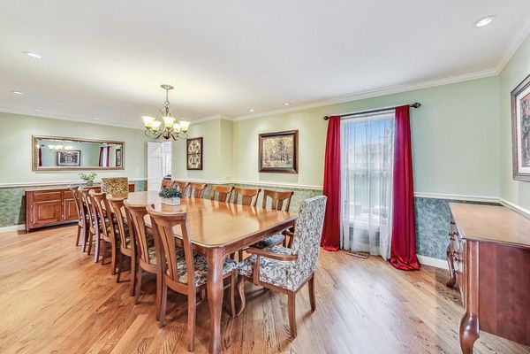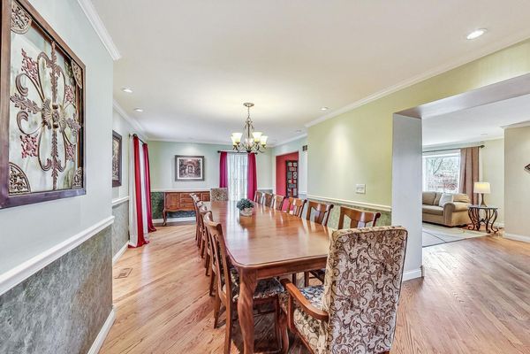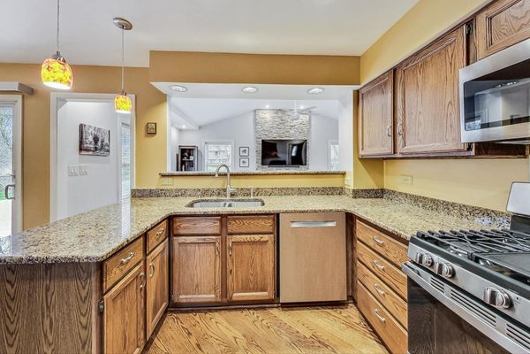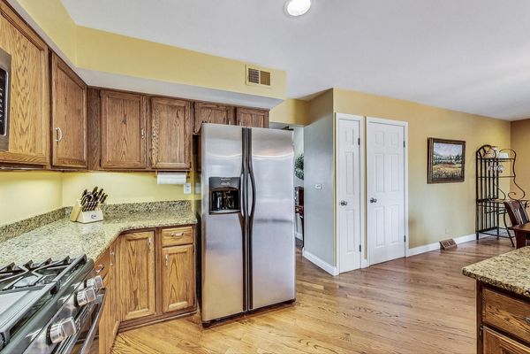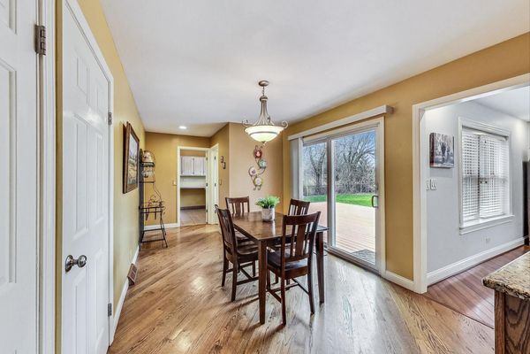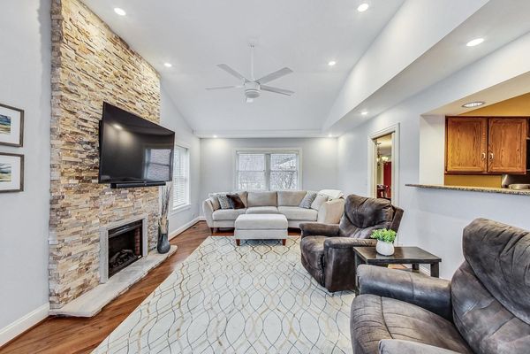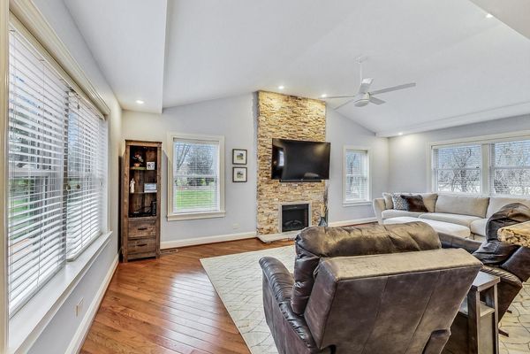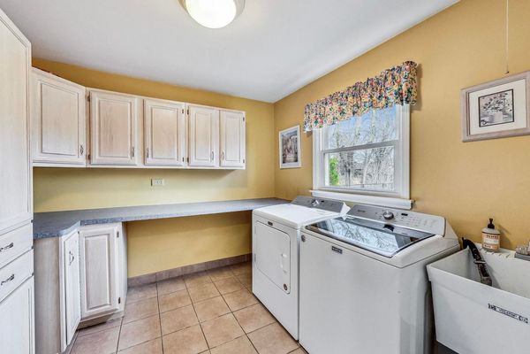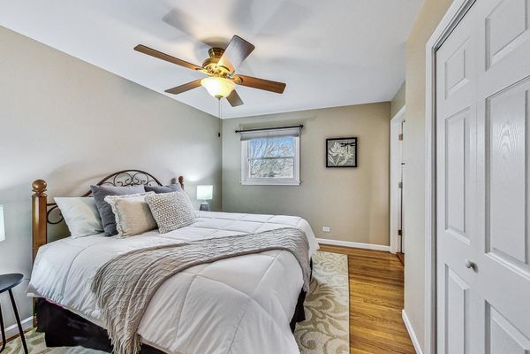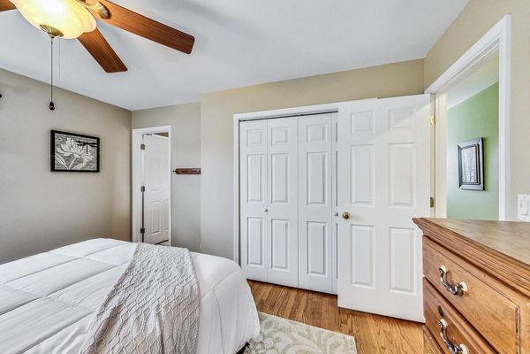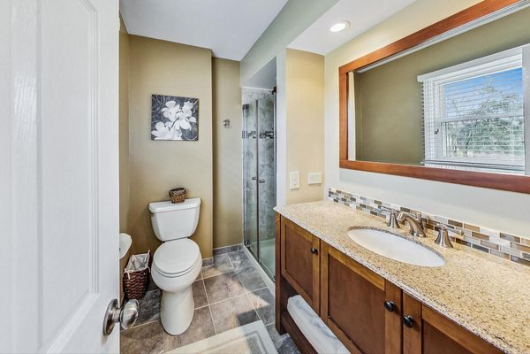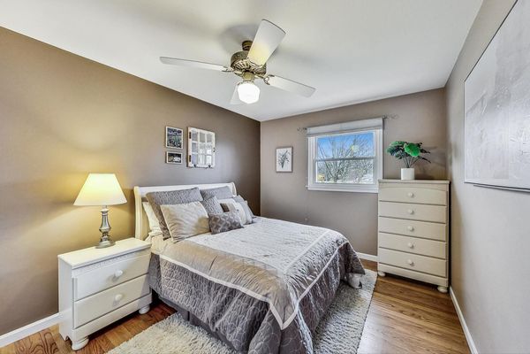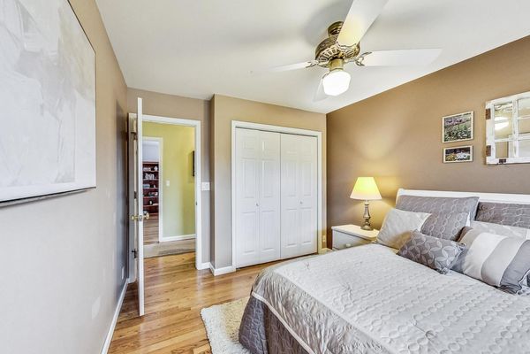410 Grego Court
Prospect Heights, IL
60070
About this home
Introducing a suburban masterpiece situated on a half-acre lot! 5 bed, 2.1 bath home embodies the essence of luxury living. Nestled at the end of a serene, tree-lined street in coveted HERSEY school district, this home offers a heavenly retreat. Inviting front porch will immerse you in the natural beauty that surrounds. Inside, find a captivating, open concept layout with sunlit spaces and gleaming hardwood floors. Expansive, bright living room boasts a picturesque bay window and beautiful fireplace, creating an ambiance of warmth and elegance. Transition effortlessly into the grand dining room, perfect for hosting lavish dinner parties. The gourmet kitchen is a chef's delight, featuring quality cabinetry, stunning granite countertops, and NEW stainless steel appliances (2023) including Bosch dishwasher, GE range and microwave, and Frigidaire refrigerator (2004). Enjoy meals in the dedicated eat-in area with views of the backyard oasis. Adjacent to the kitchen, the great room (remodeled 2018) offers a comfortable retreat with its elegant stone fireplace and vaulted ceilings. Laundry/Mudroom sits conveniently off the 2 car garage and is equipped with custom cabinetry and a deep sink. Escape upstairs to your spacious sanctuary in the primary bedroom complete with an ensuite bath, showcasing a beautiful vanity and walk-in shower. Three additional bedrooms are filled with natural light and offer ample storage, including TWO walk-in closets. Additional room on second level makes for an ideal work-from-home setup. Well-appointed and tastefully remodeled hall bathroom (2023) features two vanities and a shower/tub combination. Discover your new entertaining hub in the finished basement, offering versatile spaces for play and relaxation. Set up your sectional by the fireplace and begin game night with a round of pool! Keep the memories flowing with a dedicated bar setup with extra room to add your favorite pastimes. Additional room in the basement can be made into an exercise area, play space or anything to fit your lifestyle! Outside, uncover a NEWLY built wood deck (2018), sure to make indoor/outdoor entertaining a breeze! Fire up the grill or even start up your own game of football in the enormous, tree lined backyard! Recent upgrades include fresh paint (2019), NEWER first floor windows (2018), roof and gutters replaced (2012) and NEW driveway (2023). Incredible location, minutes to booming downtown Arlington Heights and vibrant downtown Mount Prospect shopping, dining, the Metra, recreation and more! Move in ready, waiting for its new owners, this home is a must-see! Welcome home!
