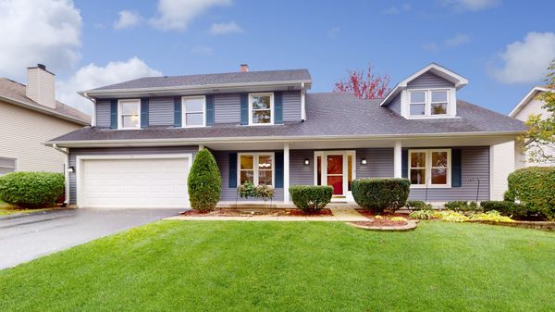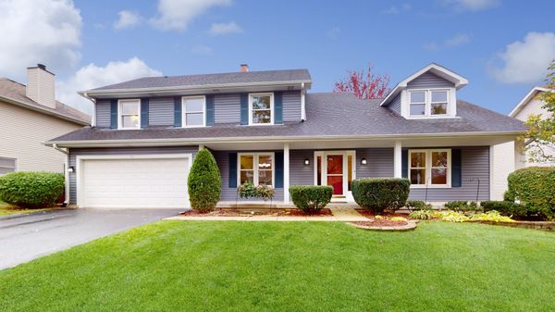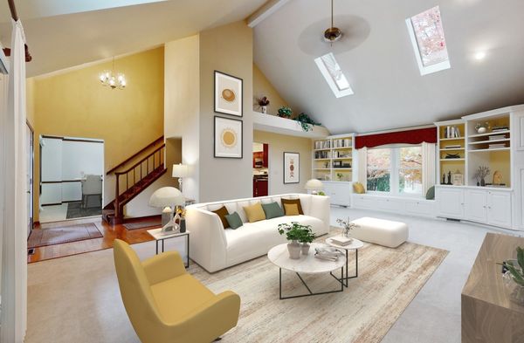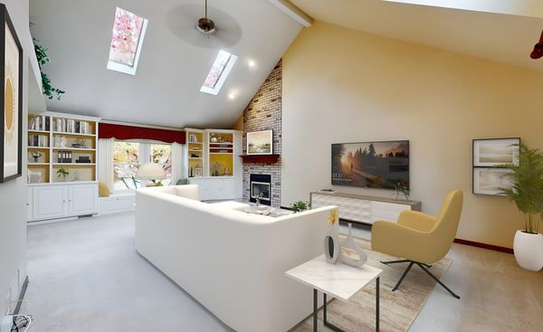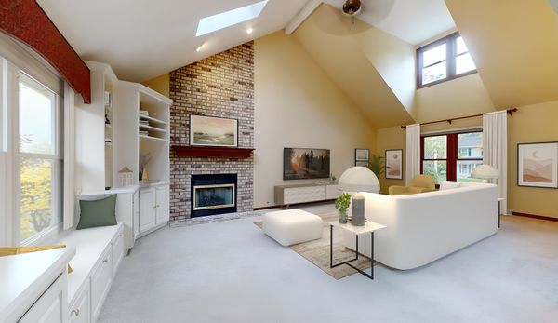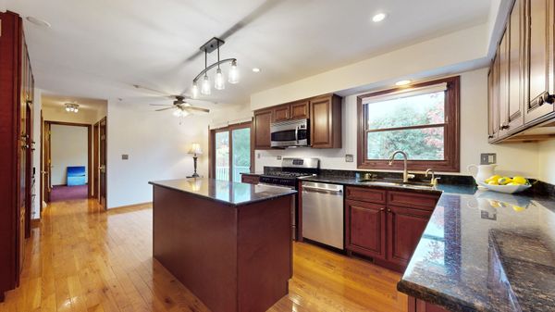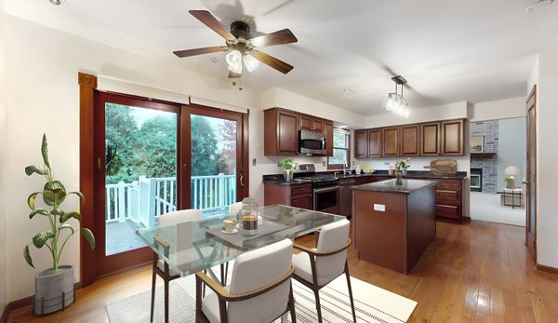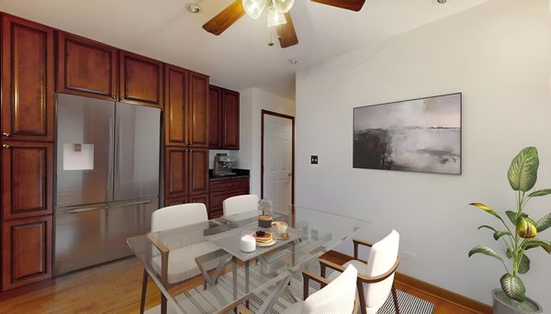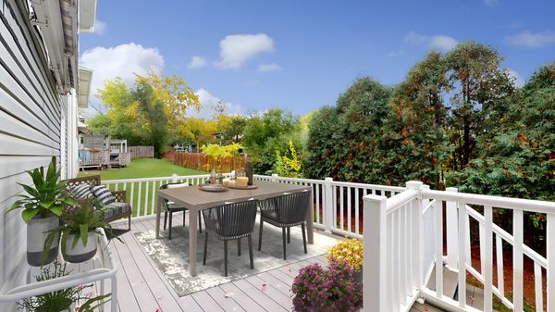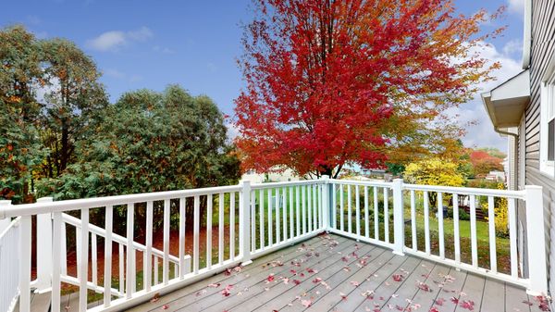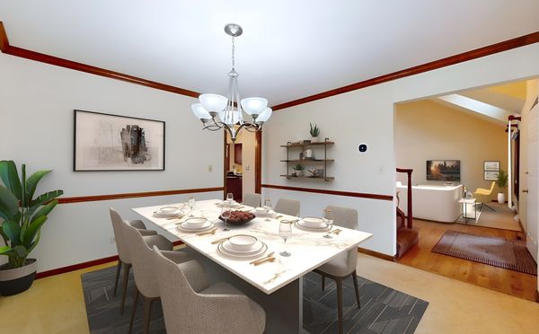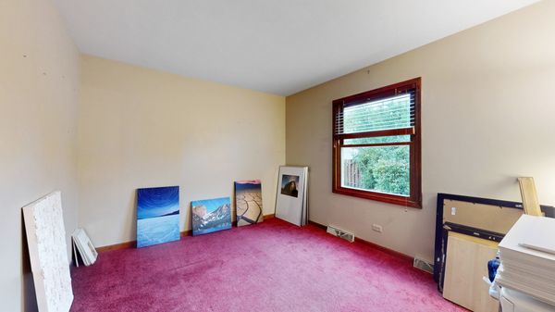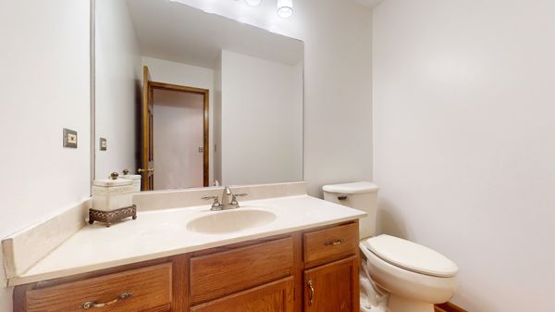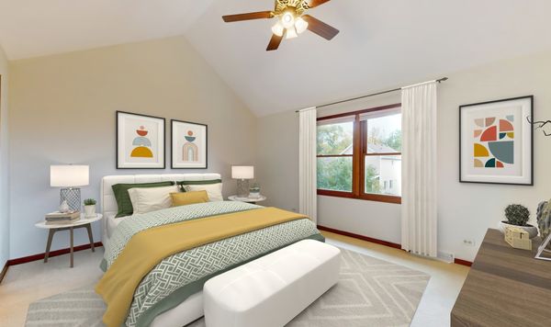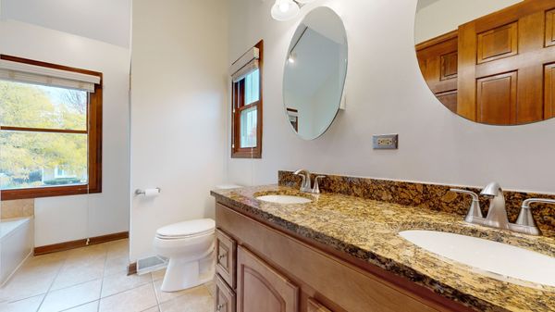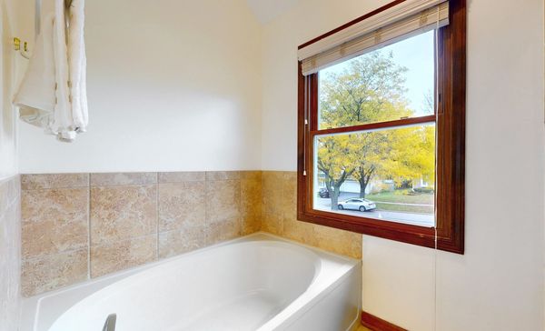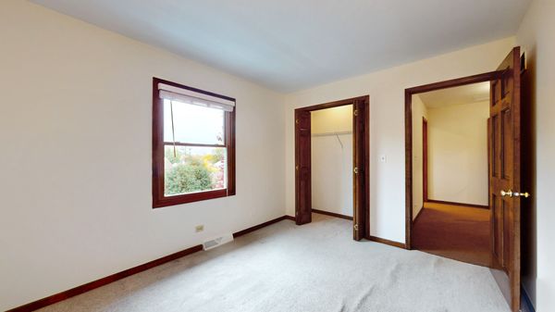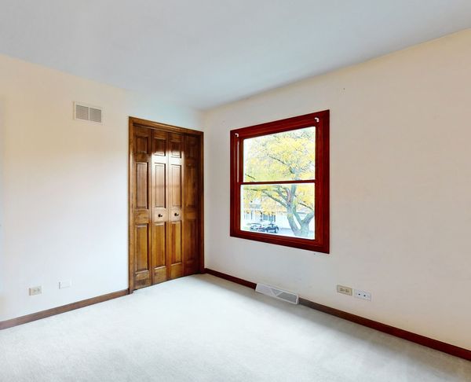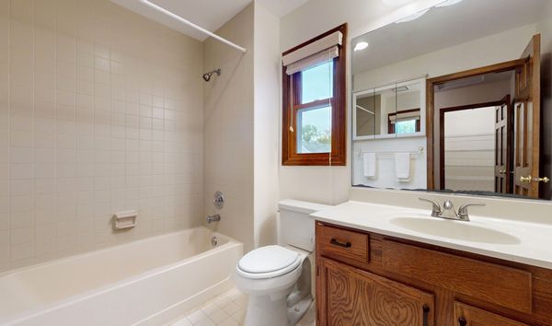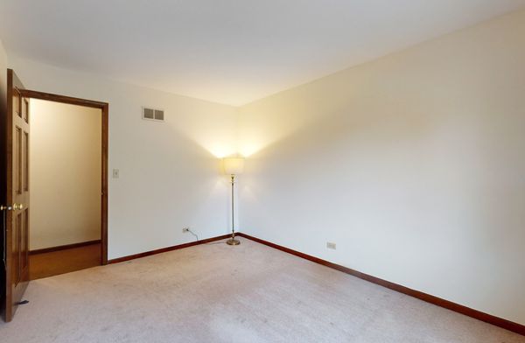41 W 17th Place
Lombard, IL
60148
About this home
Your Dream Came True in the Knolls of Yorktown. This spacious and convenient two-story single-family is perfect for those who value quality, natural light, and high ceilings. The first-floor great room consists of a floor-to-ceiling fireplace, cathedral-height ceilings, skylights, and both southern and northern exposures. You will enjoy the room from all angles. The eat-in kitchen is comprised of an island, steel appliances, black granite countertops, a hot water tap, a bar area, and wooden cabinets. The kitchen sliding glass door leads to a two-level composite deck with a retractable awning boasting of illumination. The deck is fantastic for grilling, eating, and entertaining. The dining room, situated right off the foyer, has easy access to the kitchen. There is also a first-floor den/ office, a half bath, and direct access to the two-car garage. The primary bedroom features cathedral ceilings, a walk-in closet, and an en-suite bathroom with granite countertops, double sinks, and a separate shower and tub. The three other bedrooms boast large windows and built-in closets. The hall bath is roomy with a walk-in linen closet nearby. In the lower level, the family room with natural light has room for multiple activities at the same time. Whether it is watching TV, exercising, or playing a bit of pool, there is plenty of space to hang out with a crowd or on your own. The second office/ den area is out of the way with the laundry and storage area. The low-maintenance exterior, covered front porch, attached garage, and sprinkler system make this house easy to enjoy. The tree-lined neighborhood with nearby public transportation, restaurants, stores, and highways makes it easy for everyday living. Manor Hill Elementary, Glenn Westlake Middle, and Lombard Four Seasons Park is located 2 blocks away.Don't miss out on the chance to make your dream come true. Recent Updates: 2023 Sewer Line, 2023 Replaced Windows (10), 2022 Sump & Battery Backup, 2021 Furnace & Air Conditioner, 2021 Dishwasher, 2021 Washing Machine, 2021 Motorized Retractable Awning, 2019 Siding & Gutters, 2017 First Floor Windows Replaced, 2017 Asphalt Driveway, 2010 Kitchen & Master Bath Remodeled. 2023 Maintained Inground Sprinklers.
